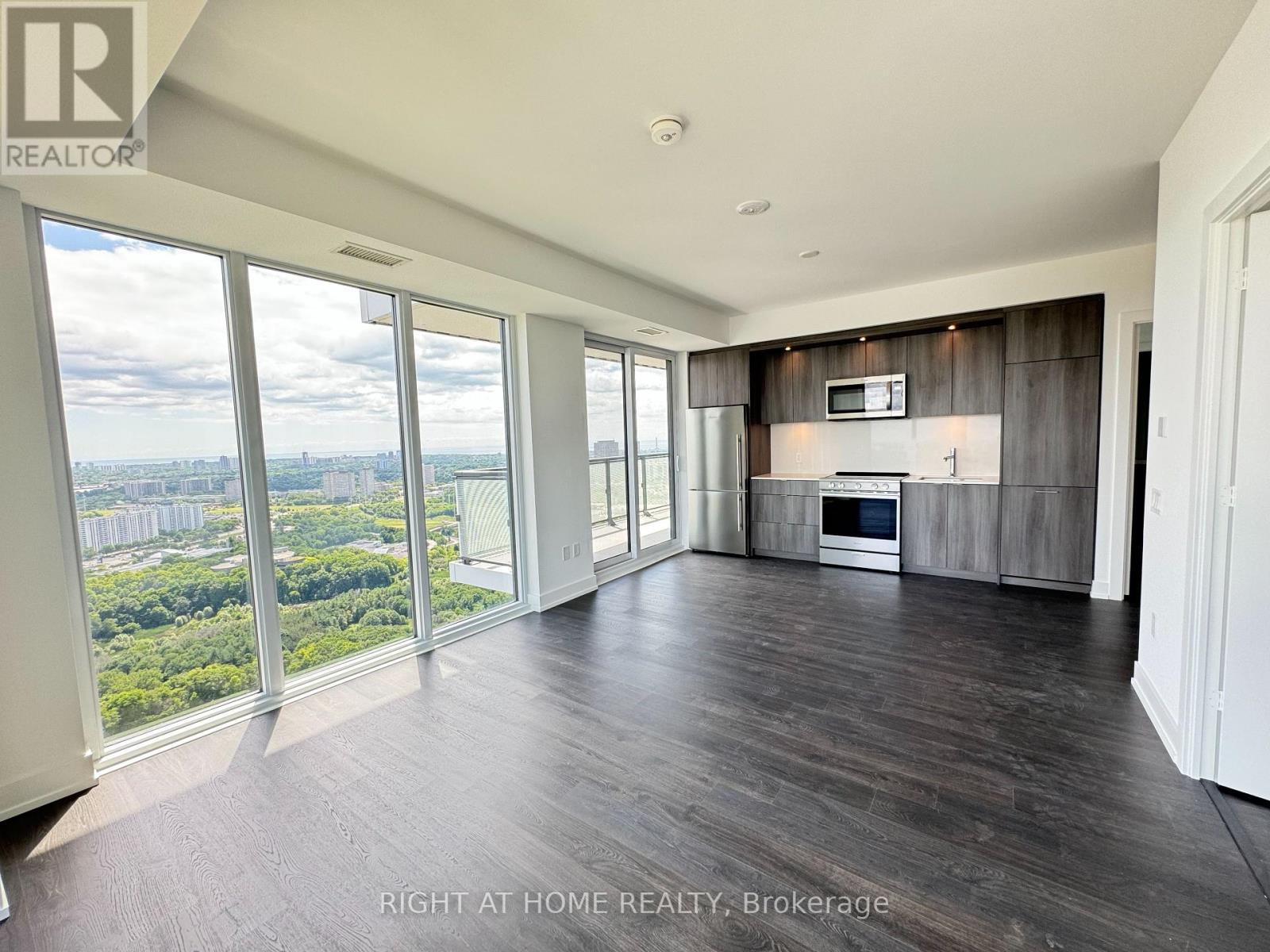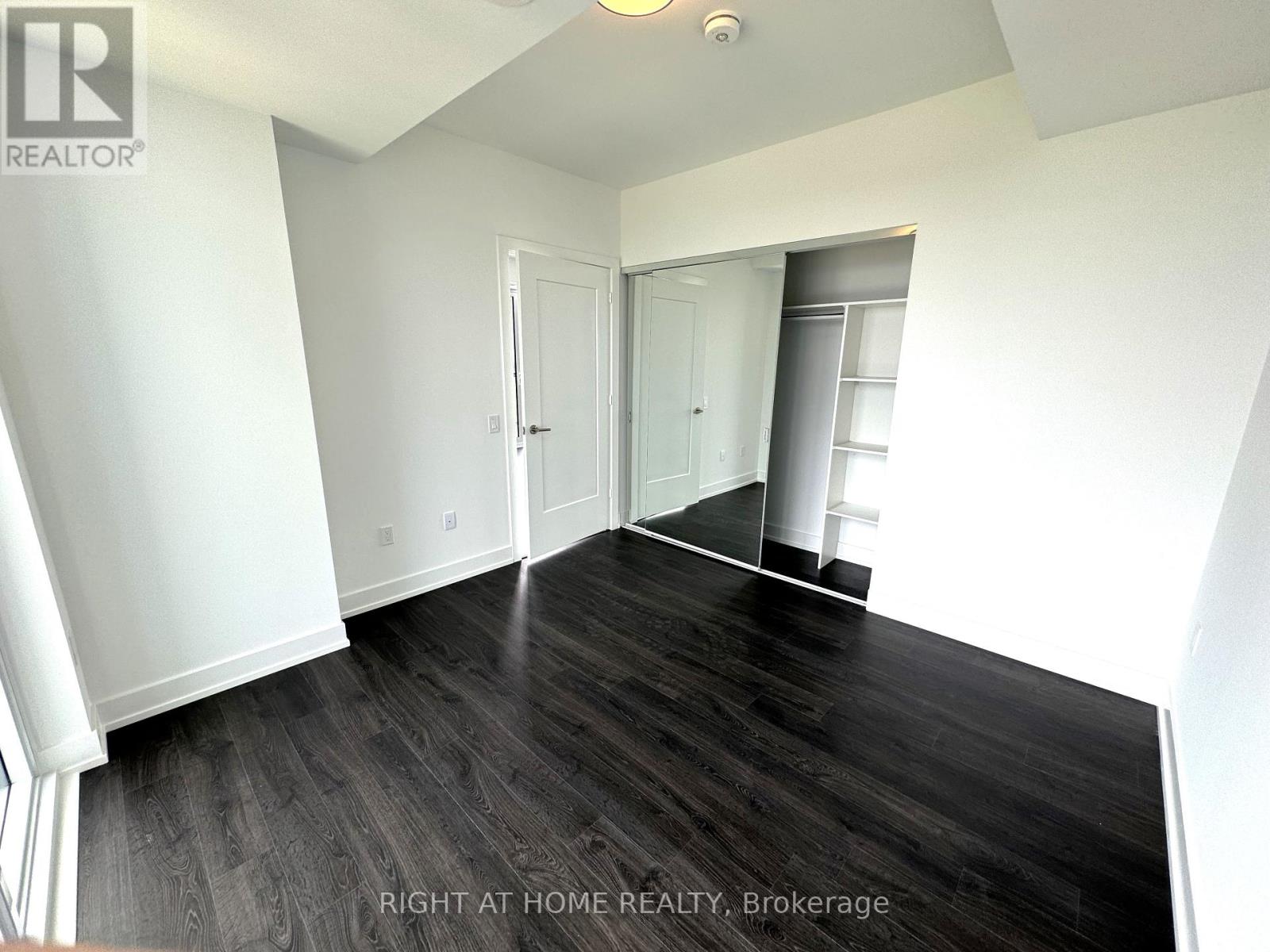2 Bedroom
2 Bathroom
Outdoor Pool
Central Air Conditioning
Forced Air
$3,550 Monthly
Welcome to The French-Inspired Interiors at Auberge Luxurious Condo Built By Tridel. This Bright Corner Brand-New 2 Bedrooms W/2 Full Bath Unit Offers 899 Sq Ft of Open Living Space, Located on the 43-d floor. The Floor to Ceiling Windows Flood The Interior with Natural Lights. Extensive upgrades chosen to create a neutral interior. 9 ft smooth ceilings, quartz countertops with panel fronted energy-efficient 5-star built-in appliances, Contemporary Soft-Close cabinetry. High End Appliance and Smart Home Devices Bring Comfort and Convenience. Split bedroom plan maximizes privacy. A spacious master bedroom with ensuite. Laminate Flooring Throughout. Sweeping views of downtown Toronto from Huge Open Balcony. European Style Building With Resort Type Amenities: Roof-Top Terrace Equipped BBQ Pit & Cabanas For Terrace Dining. Outdoor Infinity Pool With Sundeck. Whirlpool Spa, State-of-the-Art Gym, Yoga & Spin Studio. Party & Meeting Room, Multimedia Room. Auberge is only minutes away from the city center, major highways. Steps to the Eglinton LRT, Shops at Don Mills, High Ranking schools, an expansive network of parks & trails, Don Valley Parkway and an upcoming SmartTrack subway station. **** EXTRAS **** Includes: S/S Built-in Refrigerator, Cooktop and Oven, Built-in Hood Fan, Built-in Dishwasher. All Elfs. Full Size Stackable Washer & Dryer. Parking is included. (id:50787)
Property Details
|
MLS® Number
|
C9006076 |
|
Property Type
|
Single Family |
|
Community Name
|
Banbury-Don Mills |
|
Amenities Near By
|
Park, Public Transit, Hospital, Schools |
|
Community Features
|
Pet Restrictions |
|
Features
|
Balcony, Carpet Free, In Suite Laundry |
|
Parking Space Total
|
1 |
|
Pool Type
|
Outdoor Pool |
Building
|
Bathroom Total
|
2 |
|
Bedrooms Above Ground
|
2 |
|
Bedrooms Total
|
2 |
|
Amenities
|
Security/concierge, Party Room |
|
Cooling Type
|
Central Air Conditioning |
|
Exterior Finish
|
Concrete |
|
Heating Fuel
|
Natural Gas |
|
Heating Type
|
Forced Air |
|
Type
|
Apartment |
Parking
Land
|
Acreage
|
No |
|
Land Amenities
|
Park, Public Transit, Hospital, Schools |
Rooms
| Level |
Type |
Length |
Width |
Dimensions |
|
Flat |
Living Room |
6.25 m |
3.96 m |
6.25 m x 3.96 m |
|
Flat |
Dining Room |
6.25 m |
3.96 m |
6.25 m x 3.96 m |
|
Flat |
Kitchen |
|
|
Measurements not available |
|
Flat |
Primary Bedroom |
3.89 m |
3.05 m |
3.89 m x 3.05 m |
|
Flat |
Bedroom 2 |
3.2 m |
3.05 m |
3.2 m x 3.05 m |
https://www.realtor.ca/real-estate/27112874/4304-30-inn-on-the-park-dr-drive-toronto-banbury-don-mills





































