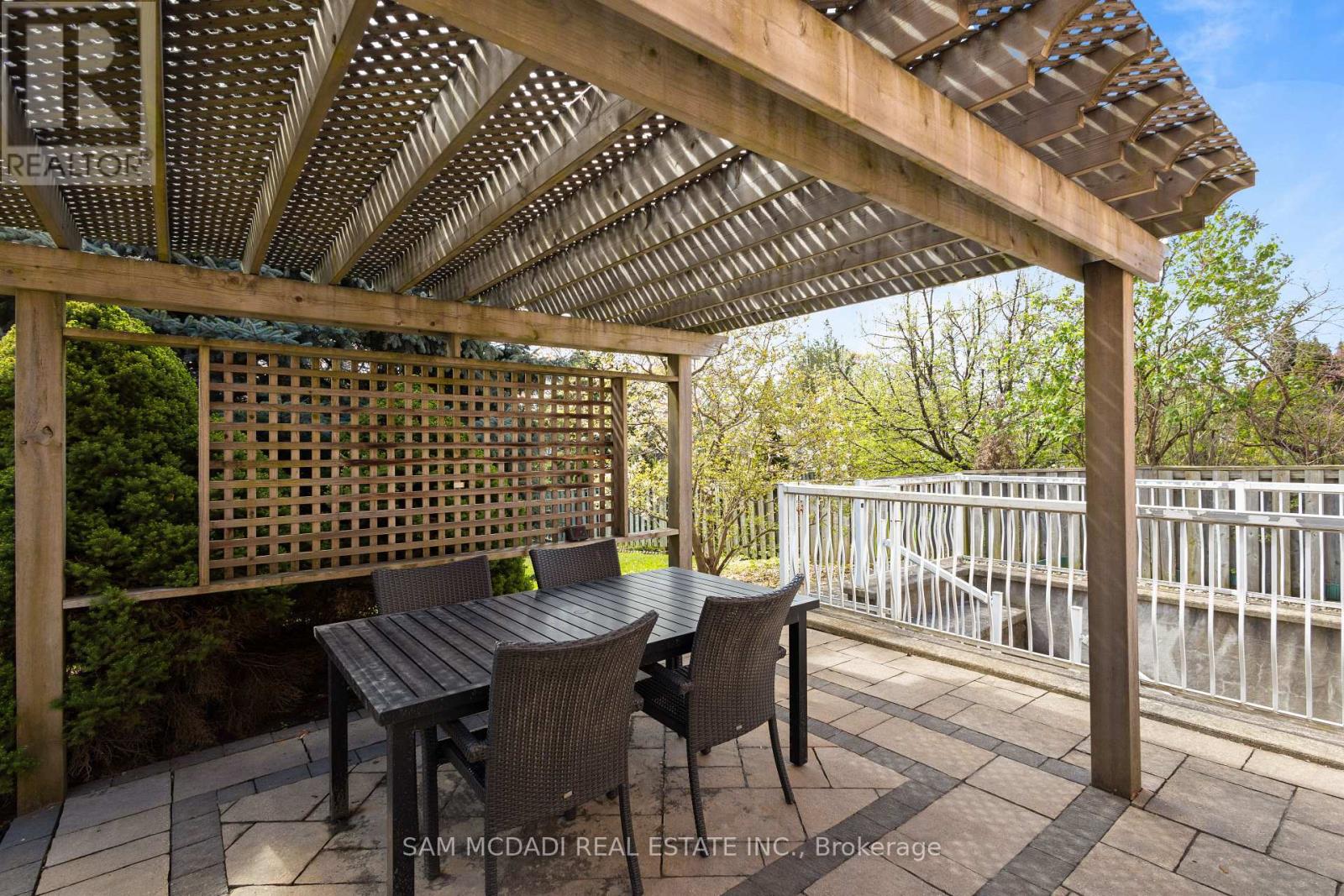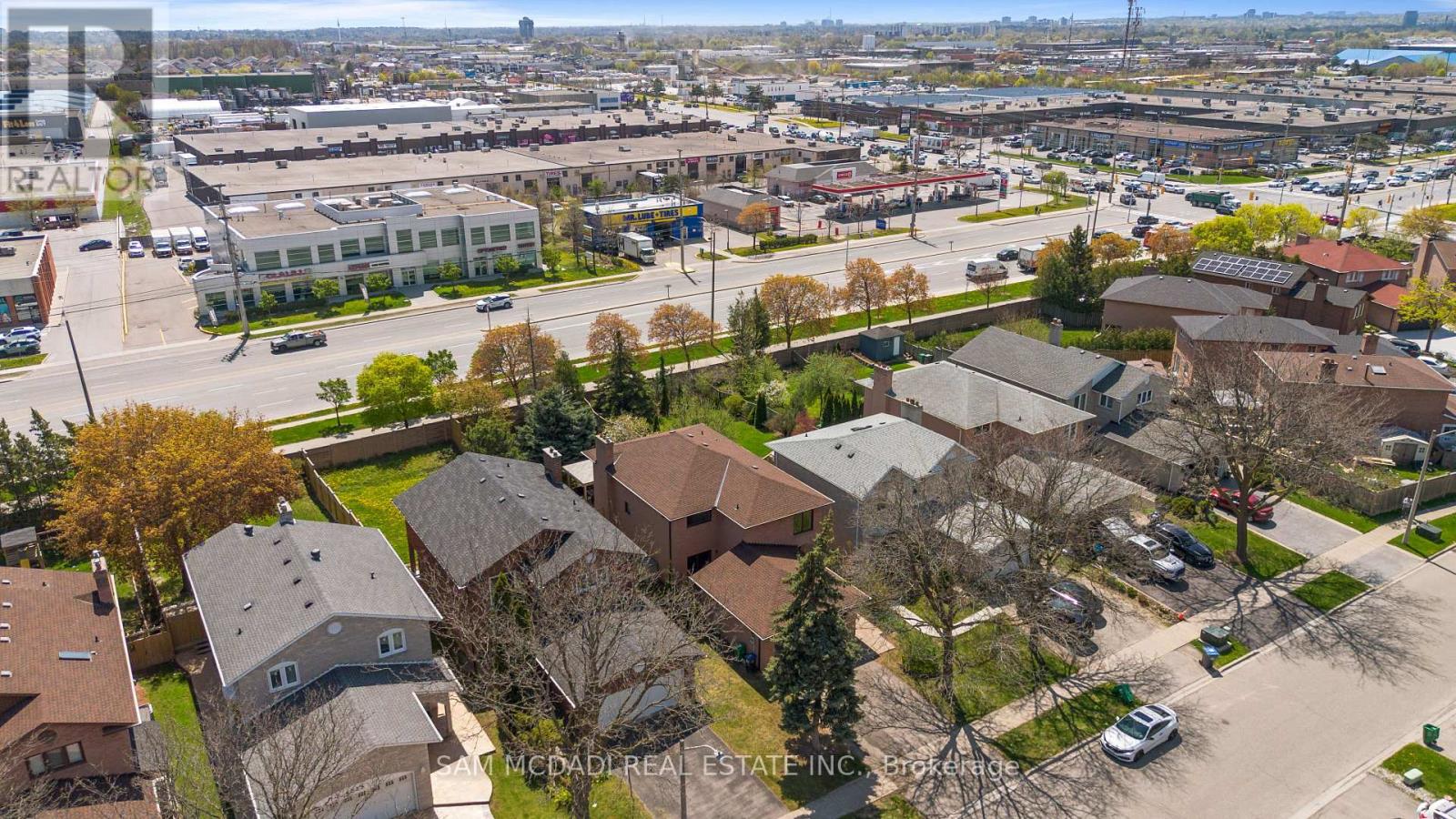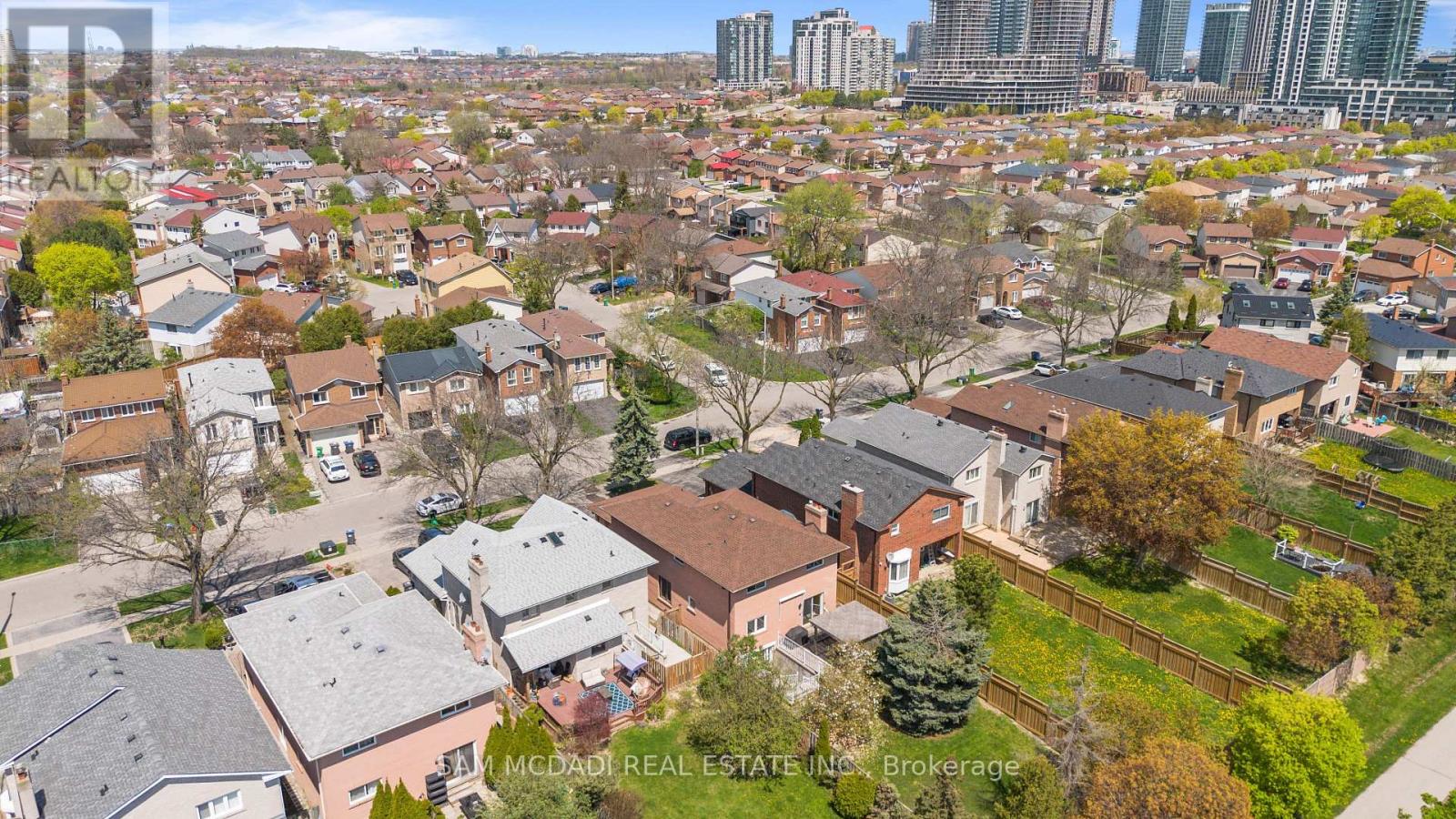4 Bedroom
4 Bathroom
2000 - 2500 sqft
Fireplace
Central Air Conditioning
Forced Air
$1,389,000
Welcome To This Wonderfully Maintained 4 Bdrm, 4 Bath Home Nestled On A Family Friendly Street In The High Demand Creditview Neighbourhood, Just A Short Walk To Square One Shopping Centre, Parks, Schools, Steps To The Bus Stop & Minutes To Heartland Town Centre & Major Highways. Set On A Stunning 40 X 170 Ft Lot, This Home Offers Approx. 3,500 Sq Ft Of Total Space, Including A Bright & Spacious 2,400 Sq Ft Above Grade Layout & A Finished Lower Level With A Rare Walk Up To The Backyard Through Double Doors, Allowing For An Abundance Of Natural Light & Excellent Potential For An In Law Or Nanny Suite. The Bsmt Also Includes Space For A 2nd Kitchen, Awaiting Your Personal Touches. The Main Floor Is Designed For Both Comfort & Entertaining, Featuring An Expansive Living Room W/ Soaring Two Storey Ceilings & Sliding Doors Leading To A Cozy, Private Sitting Area. The Open Concept Layout Flows Into A Formal Dining Room W/ Oversized Windows, A Warm & Inviting Family Room W/ Fireplace & Walk Out To The Backyard, & A Stylish, Updated Kitchen With Granite Countertops, Pot Lights & A Sunny Breakfast Area. Hardwood Floors Run Throughout The Main Level, & There's A Convenient Main Floor Laundry Room W/ Direct Access To The Garage. Upstairs, Youll Find Four Generous Bdrms, Including A Large Primary Suite With 3 Piece Ensuite & Spacious His & Hers Closets. Additional Updates Include: Furnace & A C (Approx. 2021), Roof & LeafGuard System (Approx. 2017), Updated Bathrooms, Fresh Paint, BBQ Gas Hook Up, Kitchen Improvements & More. This Is A Fantastic Opportunity To Own A Spacious, Move In Ready Home In One Of Mississaugas Most Convenient & Desirable Neighbourhoods. (id:50787)
Property Details
|
MLS® Number
|
W12145395 |
|
Property Type
|
Single Family |
|
Community Name
|
Creditview |
|
Parking Space Total
|
4 |
|
Structure
|
Patio(s) |
Building
|
Bathroom Total
|
4 |
|
Bedrooms Above Ground
|
4 |
|
Bedrooms Total
|
4 |
|
Appliances
|
All, Garage Door Opener, Window Coverings |
|
Basement Development
|
Finished |
|
Basement Features
|
Separate Entrance |
|
Basement Type
|
N/a (finished) |
|
Construction Style Attachment
|
Detached |
|
Cooling Type
|
Central Air Conditioning |
|
Exterior Finish
|
Brick |
|
Fireplace Present
|
Yes |
|
Flooring Type
|
Hardwood, Tile, Carpeted |
|
Foundation Type
|
Unknown |
|
Half Bath Total
|
1 |
|
Heating Fuel
|
Natural Gas |
|
Heating Type
|
Forced Air |
|
Stories Total
|
2 |
|
Size Interior
|
2000 - 2500 Sqft |
|
Type
|
House |
|
Utility Water
|
Municipal Water |
Parking
Land
|
Acreage
|
No |
|
Sewer
|
Sanitary Sewer |
|
Size Depth
|
169 Ft ,1 In |
|
Size Frontage
|
40 Ft |
|
Size Irregular
|
40 X 169.1 Ft |
|
Size Total Text
|
40 X 169.1 Ft |
Rooms
| Level |
Type |
Length |
Width |
Dimensions |
|
Second Level |
Primary Bedroom |
6.71 m |
3.66 m |
6.71 m x 3.66 m |
|
Second Level |
Bedroom 2 |
3.68 m |
3.37 m |
3.68 m x 3.37 m |
|
Second Level |
Bedroom 3 |
3.18 m |
2.65 m |
3.18 m x 2.65 m |
|
Second Level |
Bedroom 4 |
2.81 m |
2.73 m |
2.81 m x 2.73 m |
|
Basement |
Kitchen |
3.74 m |
3.02 m |
3.74 m x 3.02 m |
|
Basement |
Other |
4.57 m |
3.99 m |
4.57 m x 3.99 m |
|
Basement |
Recreational, Games Room |
6.03 m |
5.85 m |
6.03 m x 5.85 m |
|
Main Level |
Living Room |
4.85 m |
4.12 m |
4.85 m x 4.12 m |
|
Main Level |
Dining Room |
3.85 m |
3.33 m |
3.85 m x 3.33 m |
|
Main Level |
Kitchen |
3.87 m |
2.73 m |
3.87 m x 2.73 m |
|
Main Level |
Family Room |
4.94 m |
3.66 m |
4.94 m x 3.66 m |
|
Main Level |
Foyer |
4.94 m |
3.21 m |
4.94 m x 3.21 m |
https://www.realtor.ca/real-estate/28306187/4303-tea-garden-circle-mississauga-creditview-creditview














































