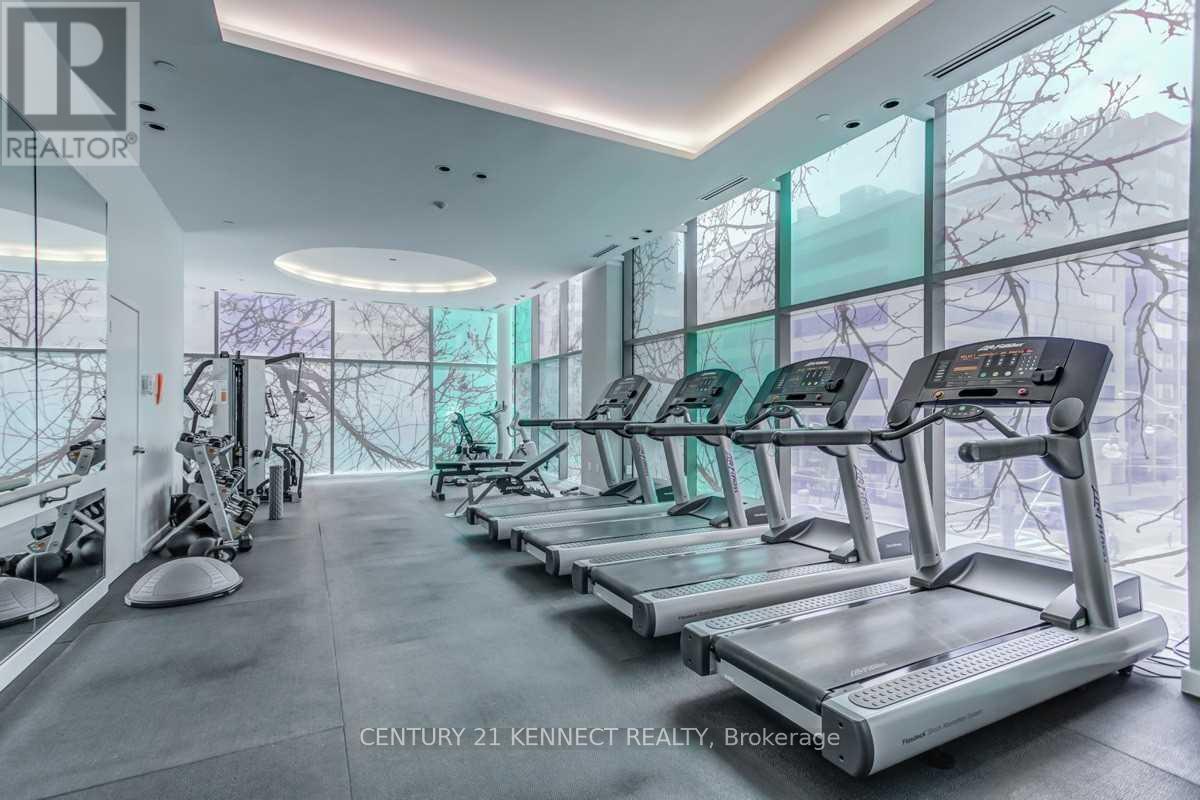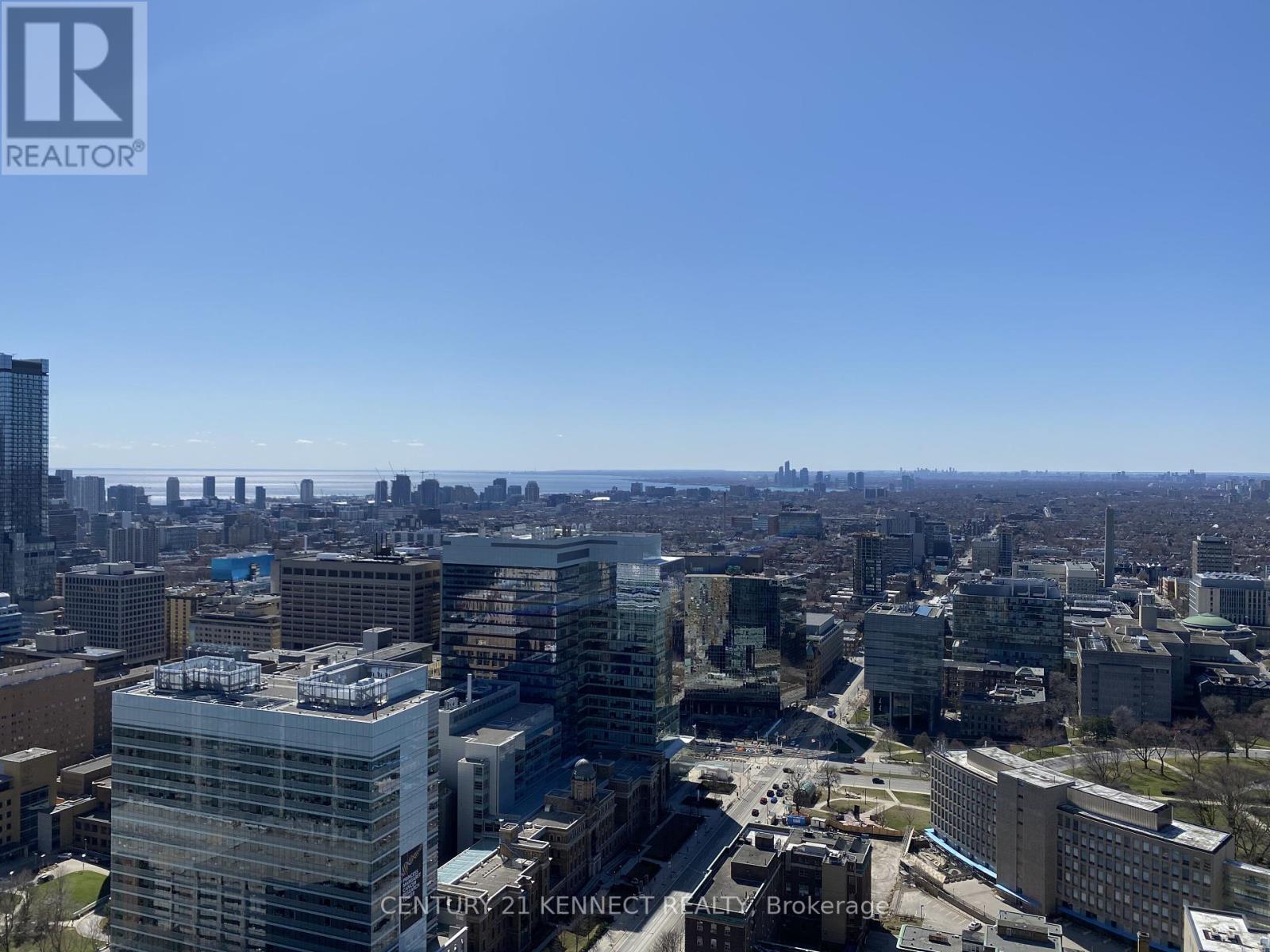3 Bedroom
2 Bathroom
Central Air Conditioning
Forced Air
$4,100 Monthly
Living In The Murano Condos South Tower, Luxury 2 Bedroom + Den Unit With Amazing Views Of The City & Lake. High Level Unit, Open Concept With 9' Ceilings & Floor To Ceiling Windows. Walking Distance To U Of T, Ryerson University, Many Hospitals And Restaurants, Trendy Yorkville Shops, The Eaton Centre, Grocery, Parks And College Subway Station. **** EXTRAS **** Stainless Steel Appliances (Fridge, Stove, B/I Dishwasher, B/I Microwave), Ensuite Washer-Dryer, All Elfs. Custom-Made Window Coverings. Tenants Pay Hydro And Heat. Include One Premium P1 Parking Spot And One Locker. (id:50787)
Property Details
|
MLS® Number
|
C9299144 |
|
Property Type
|
Single Family |
|
Community Name
|
Bay Street Corridor |
|
Amenities Near By
|
Hospital, Place Of Worship, Public Transit, Park, Schools |
|
Community Features
|
Pets Not Allowed |
|
Features
|
Balcony |
|
Parking Space Total
|
1 |
Building
|
Bathroom Total
|
2 |
|
Bedrooms Above Ground
|
2 |
|
Bedrooms Below Ground
|
1 |
|
Bedrooms Total
|
3 |
|
Amenities
|
Security/concierge, Exercise Centre, Party Room, Visitor Parking, Storage - Locker |
|
Cooling Type
|
Central Air Conditioning |
|
Exterior Finish
|
Concrete |
|
Flooring Type
|
Laminate |
|
Heating Fuel
|
Natural Gas |
|
Heating Type
|
Forced Air |
|
Type
|
Apartment |
Parking
Land
|
Acreage
|
No |
|
Land Amenities
|
Hospital, Place Of Worship, Public Transit, Park, Schools |
Rooms
| Level |
Type |
Length |
Width |
Dimensions |
|
Main Level |
Living Room |
7.1 m |
3.07 m |
7.1 m x 3.07 m |
|
Main Level |
Dining Room |
7.1 m |
3.07 m |
7.1 m x 3.07 m |
|
Main Level |
Kitchen |
3.05 m |
2.23 m |
3.05 m x 2.23 m |
|
Main Level |
Primary Bedroom |
3.05 m |
3.02 m |
3.05 m x 3.02 m |
|
Main Level |
Bedroom |
2.92 m |
2.26 m |
2.92 m x 2.26 m |
|
Main Level |
Den |
2 m |
1.6 m |
2 m x 1.6 m |
https://www.realtor.ca/real-estate/27364710/4303-38-grenville-street-toronto-bay-street-corridor-bay-street-corridor

























