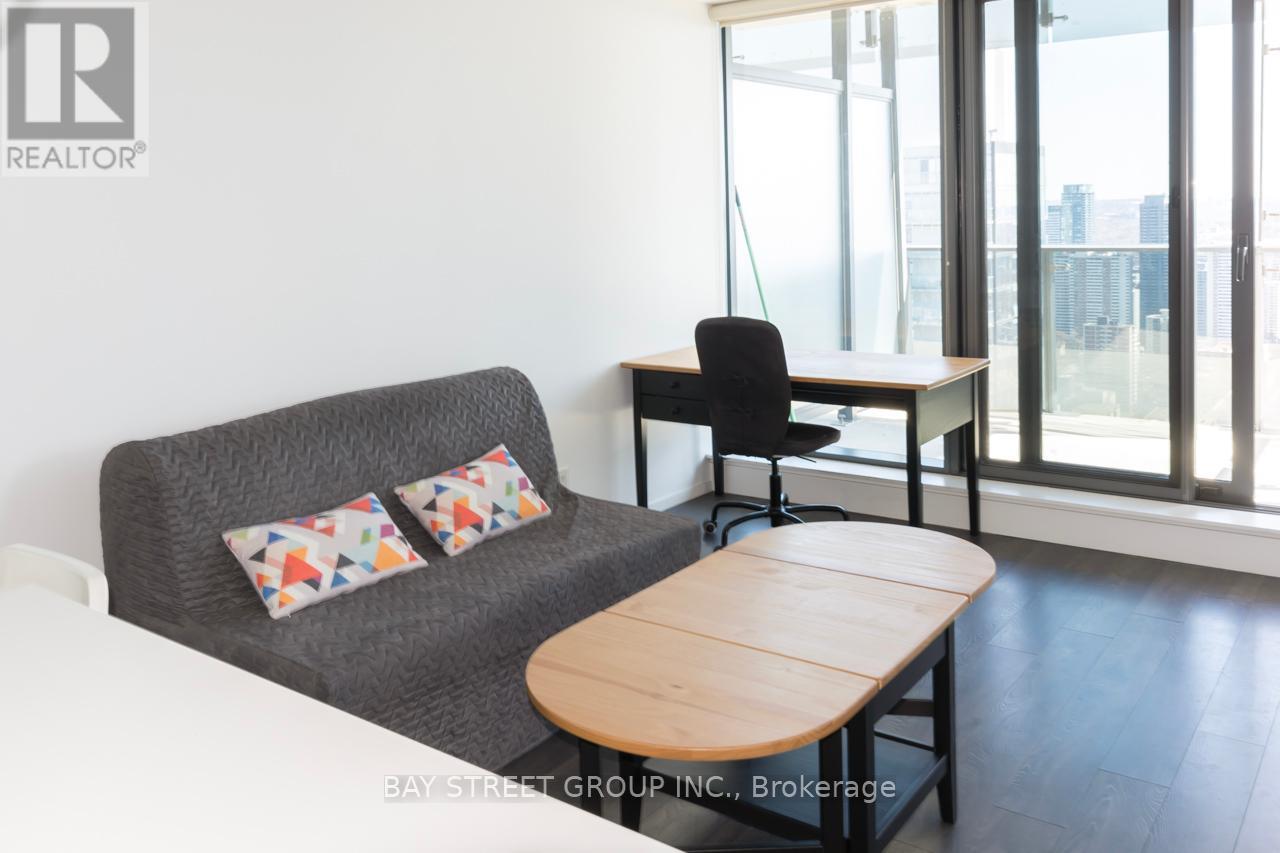1 Bedroom
1 Bathroom
500 - 599 sqft
Central Air Conditioning
Forced Air
$2,500 Monthly
Step into sophisticated urban living at Five Condos, a premier residence in the heart of the Bay Street Corridor. This high-floor, sun-drenched 1-bedroom suite offers unobstructed city views, designer finishes, and a coveted location just steps from Toronto's best amenities. Open-Concept Layout with 9 smooth ceilings, floor-to-ceiling windows, and engineered hardwood flooring throughout. Gourmet Kitchen featuring a built-in island with breakfast bar, granite countertops, and full-size integrated Miele appliances (fridge, stove, dishwasher). Spacious balcony (walk-out from living area) perfect for morning coffee with a skyline vista. Furnished for convenience ideal for professionals or students seeking a turnkey lifestyle. Hotel-style perks: 24/7 concierge, fitness center, sauna, media room, and chic recreation lounge. Outdoor oasis: BBQ area and patio for summer entertaining. Walk Score 100/100 moments to U of T, hospitals, Yonge-Wellesley subway, and vibrant dining (Yorkville, Church Street). Bay Street Corridor prestige surrounded by trendy cafés, high-end shops, and nightlife. Transit hub: 2-minute walk to subway; quick access to the Entertainment District and beyond. Green escapes: Nearby parks (Queens Park, Village of Yorkville Park) offer a serene retreat. EXTRAS: Tenant pays hydro + Insurrance. (id:50787)
Property Details
|
MLS® Number
|
C12066593 |
|
Property Type
|
Single Family |
|
Neigbourhood
|
University—Rosedale |
|
Community Name
|
Bay Street Corridor |
|
Amenities Near By
|
Public Transit, Schools |
|
Community Features
|
Pet Restrictions |
|
Features
|
Balcony |
|
View Type
|
View |
Building
|
Bathroom Total
|
1 |
|
Bedrooms Above Ground
|
1 |
|
Bedrooms Total
|
1 |
|
Amenities
|
Security/concierge, Exercise Centre, Visitor Parking |
|
Appliances
|
Dishwasher, Dryer, Stove, Washer, Window Coverings, Refrigerator |
|
Cooling Type
|
Central Air Conditioning |
|
Exterior Finish
|
Brick |
|
Flooring Type
|
Wood |
|
Heating Fuel
|
Natural Gas |
|
Heating Type
|
Forced Air |
|
Size Interior
|
500 - 599 Sqft |
|
Type
|
Apartment |
Parking
Land
|
Acreage
|
No |
|
Land Amenities
|
Public Transit, Schools |
Rooms
| Level |
Type |
Length |
Width |
Dimensions |
|
Ground Level |
Living Room |
3.74 m |
3.38 m |
3.74 m x 3.38 m |
|
Ground Level |
Dining Room |
3.74 m |
3.38 m |
3.74 m x 3.38 m |
|
Ground Level |
Kitchen |
3.32 m |
1.74 m |
3.32 m x 1.74 m |
|
Ground Level |
Primary Bedroom |
3.3 m |
3.04 m |
3.3 m x 3.04 m |
https://www.realtor.ca/real-estate/28130375/4301-5-st-joseph-street-toronto-bay-street-corridor-bay-street-corridor






























