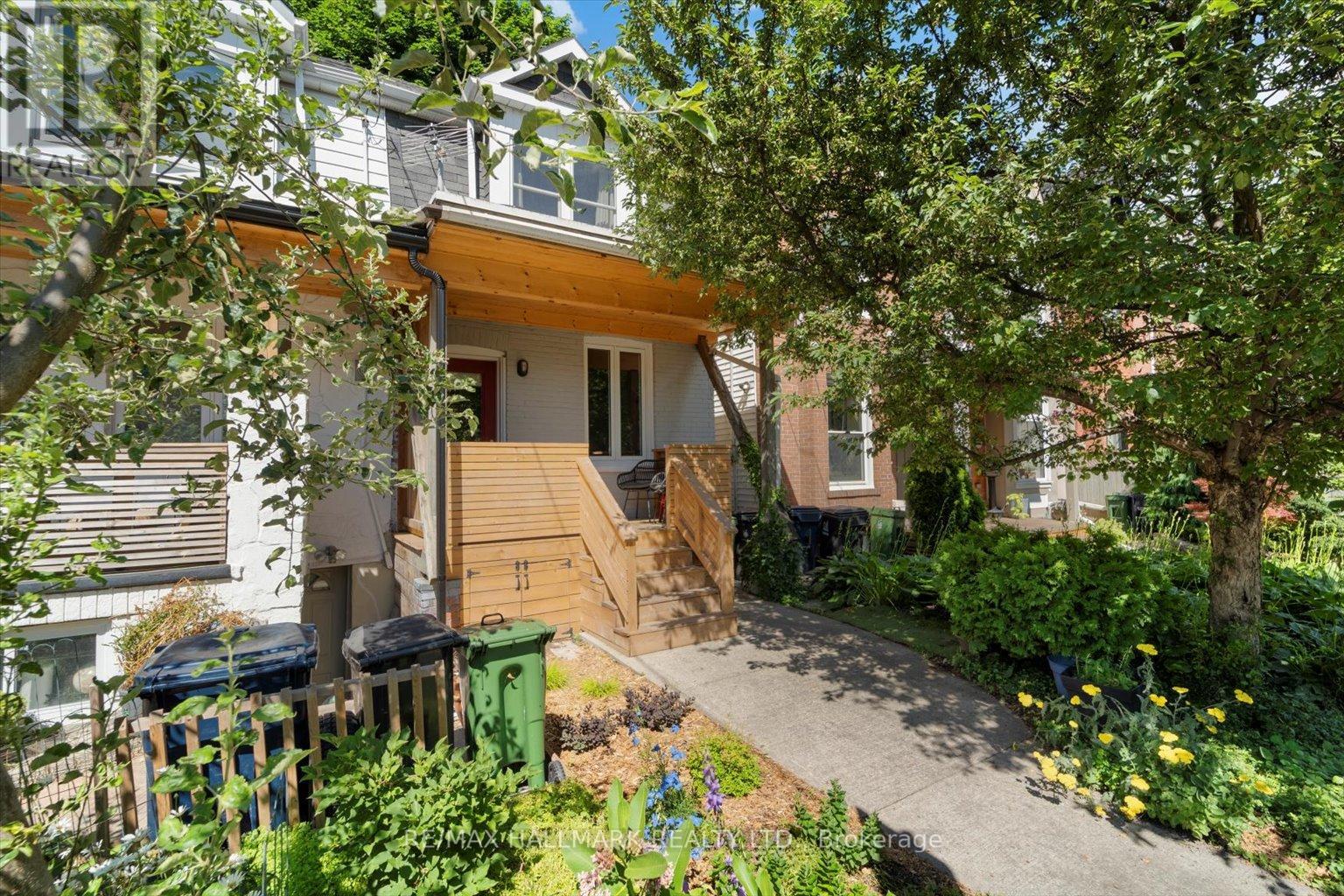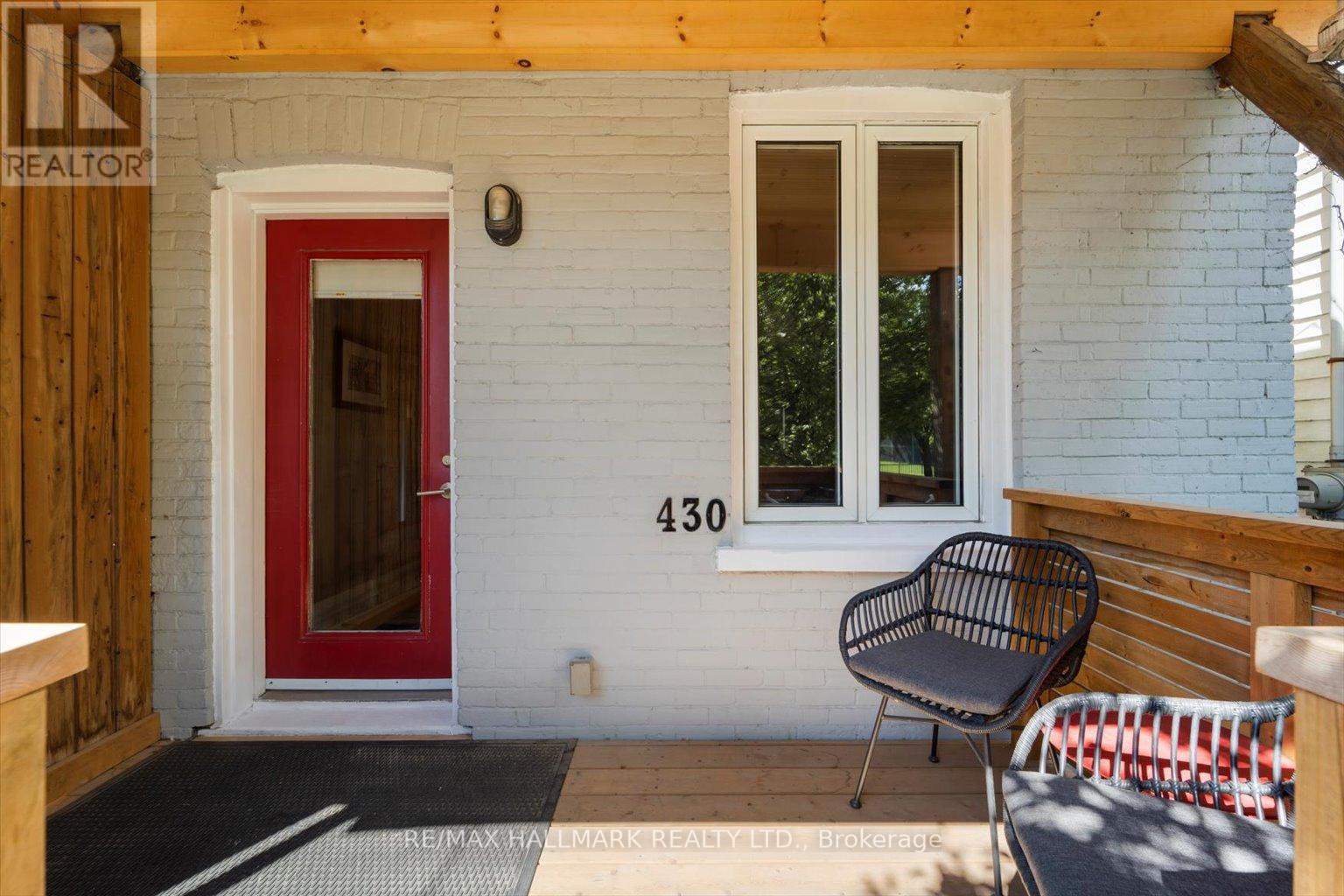3 Bedroom
1 Bathroom
Central Air Conditioning
Forced Air
$988,000
Experience the perfect blend of charm and convenience in this delightful starter home nestled in the Junction-Wallace Emerson neighbourhood. Situated on a tranquil dead-end street, this residence offers a picturesque park right outside your front door that serves as a hub for community activities. The park features amenities such as a community garden, ping pong table, a baseball diamond, outdoor fitness equipment, and tennis courts, providing ample opportunities for outdoor recreation and relaxation right across the street. The neighborhood itself is alive with cultural events, farmers markets, and local attractions throughout the year, fostering a strong sense of community spirit. Nearby Dupont and Dundas streets boast trendy cafes, diverse dining options, and eclectic shops, ensuring you're always close to the excitement and convenience of urban living. Step inside this warm and inviting home boasting a functional layout designed for individuals, couples, or small families. Spacious principal rooms with abundant natural light enhances the living spaces. The basement offers a blank slate where a family room, studio, or additional bedrooms can be partitioned to suit your needs. The private backyard is a perfect oasis to relax or entertain guests, making it a exciting versatile space. Contact us today to schedule a viewing and take the first step towards making this charming house your new home. (id:50787)
Property Details
|
MLS® Number
|
W9008709 |
|
Property Type
|
Single Family |
|
Community Name
|
Dovercourt-Wallace Emerson-Junction |
|
Features
|
Lane, Carpet Free |
Building
|
Bathroom Total
|
1 |
|
Bedrooms Above Ground
|
3 |
|
Bedrooms Total
|
3 |
|
Appliances
|
Dishwasher, Dryer, Freezer, Refrigerator, Stove, Washer, Window Coverings |
|
Basement Type
|
Full |
|
Construction Style Attachment
|
Attached |
|
Cooling Type
|
Central Air Conditioning |
|
Exterior Finish
|
Brick, Vinyl Siding |
|
Foundation Type
|
Block |
|
Heating Fuel
|
Natural Gas |
|
Heating Type
|
Forced Air |
|
Stories Total
|
2 |
|
Type
|
Row / Townhouse |
|
Utility Water
|
Municipal Water |
Land
|
Acreage
|
No |
|
Sewer
|
Sanitary Sewer |
|
Size Irregular
|
17.41 X 86.7 Ft |
|
Size Total Text
|
17.41 X 86.7 Ft |
Rooms
| Level |
Type |
Length |
Width |
Dimensions |
|
Second Level |
Primary Bedroom |
4.27 m |
2.95 m |
4.27 m x 2.95 m |
|
Second Level |
Bedroom 2 |
2.6 m |
3.81 m |
2.6 m x 3.81 m |
|
Second Level |
Bedroom 3 |
2.65 m |
3.01 m |
2.65 m x 3.01 m |
|
Basement |
Recreational, Games Room |
4.21 m |
10.03 m |
4.21 m x 10.03 m |
|
Main Level |
Living Room |
2.96 m |
3.56 m |
2.96 m x 3.56 m |
|
Main Level |
Dining Room |
3.28 m |
3.47 m |
3.28 m x 3.47 m |
|
Main Level |
Kitchen |
4.2 m |
3.5 m |
4.2 m x 3.5 m |
https://www.realtor.ca/real-estate/27118486/430-perth-avenue-toronto-dovercourt-wallace-emerson-junction










































