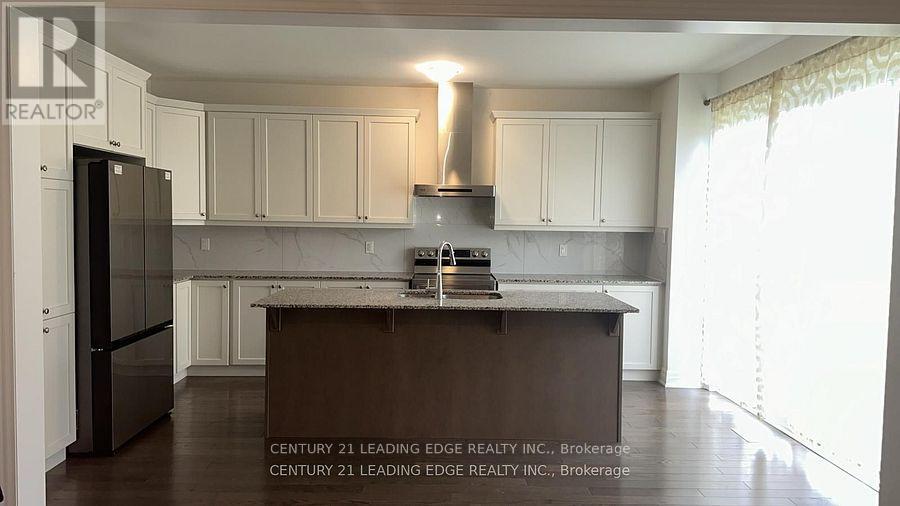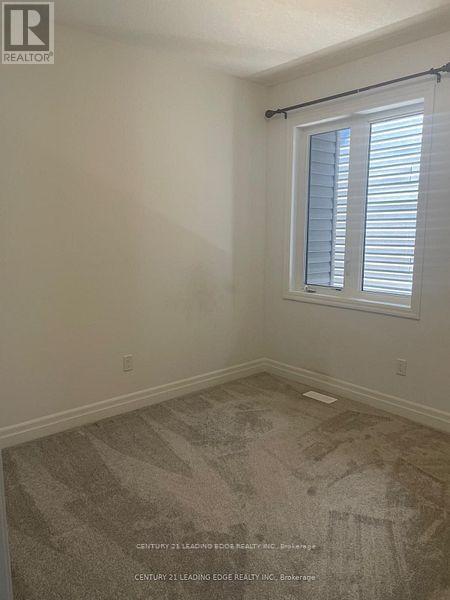289-597-1980
infolivingplus@gmail.com
43 William Nador Street Kitchener, Ontario N2E 3X8
4 Bedroom
3 Bathroom
Fireplace
Central Air Conditioning
Forced Air
$3,600 Monthly
Brand New Detach Home With Stunning Upgrades, Featuring A Double Car Garage, 9 Feet Ceilings Main and Second Floor, Chefs' Kitchen Overlooking The Waffle Ceiling Family Room. This Home Has 4 Spacious Bedrooms And 3 Washrooms, With The Laundry Room Conveniently On the Second Floor. Master Bedroom Has A Large Walk-In Closet and Spa En Suite With Glass Shower. All Appliances Are Brand New. Close to Grocery Stores, Bus stops and all amenities. **** EXTRAS **** AA+ Clients Only, Credit Check, Rental Application And Employment Letter Required. Tenant To Pay All Utilities. Please Attach Schedule B With All Offers And Email to Sunila.Gardezi@Century21.Ca (id:50787)
Property Details
| MLS® Number | X8488434 |
| Property Type | Single Family |
| Amenities Near By | Park, Public Transit, Schools |
| Parking Space Total | 2 |
Building
| Bathroom Total | 3 |
| Bedrooms Above Ground | 4 |
| Bedrooms Total | 4 |
| Appliances | Window Coverings |
| Construction Style Attachment | Detached |
| Cooling Type | Central Air Conditioning |
| Exterior Finish | Brick |
| Fireplace Present | Yes |
| Heating Fuel | Natural Gas |
| Heating Type | Forced Air |
| Stories Total | 2 |
| Type | House |
| Utility Water | Municipal Water |
Parking
| Garage |
Land
| Acreage | No |
| Land Amenities | Park, Public Transit, Schools |
| Sewer | Sanitary Sewer |
| Size Irregular | 36.09 X 98.43 Ft |
| Size Total Text | 36.09 X 98.43 Ft |
Rooms
| Level | Type | Length | Width | Dimensions |
|---|---|---|---|---|
| Second Level | Primary Bedroom | 5 m | 3.6 m | 5 m x 3.6 m |
| Second Level | Bedroom 2 | 3.3 m | 3.3 m | 3.3 m x 3.3 m |
| Second Level | Bedroom 3 | 3 m | 3.3 m | 3 m x 3.3 m |
| Second Level | Bedroom 4 | 2.7 m | 3.3 m | 2.7 m x 3.3 m |
| Second Level | Family Room | 4.8 m | 3.6 m | 4.8 m x 3.6 m |
| Main Level | Living Room | 5.4 m | 6 m | 5.4 m x 6 m |
| Main Level | Dining Room | 4.8 m | 4.5 m | 4.8 m x 4.5 m |
| Main Level | Kitchen | 3.3 m | 5.1 m | 3.3 m x 5.1 m |
https://www.realtor.ca/real-estate/27105096/43-william-nador-street-kitchener






















