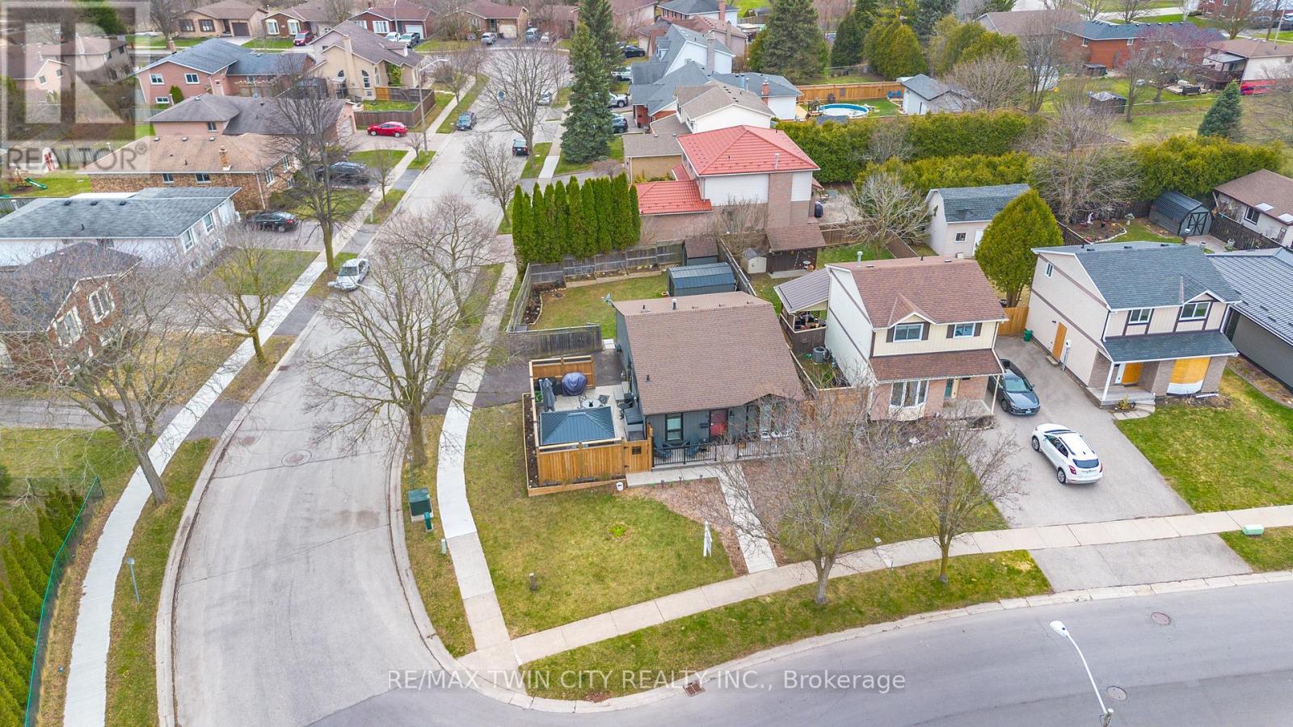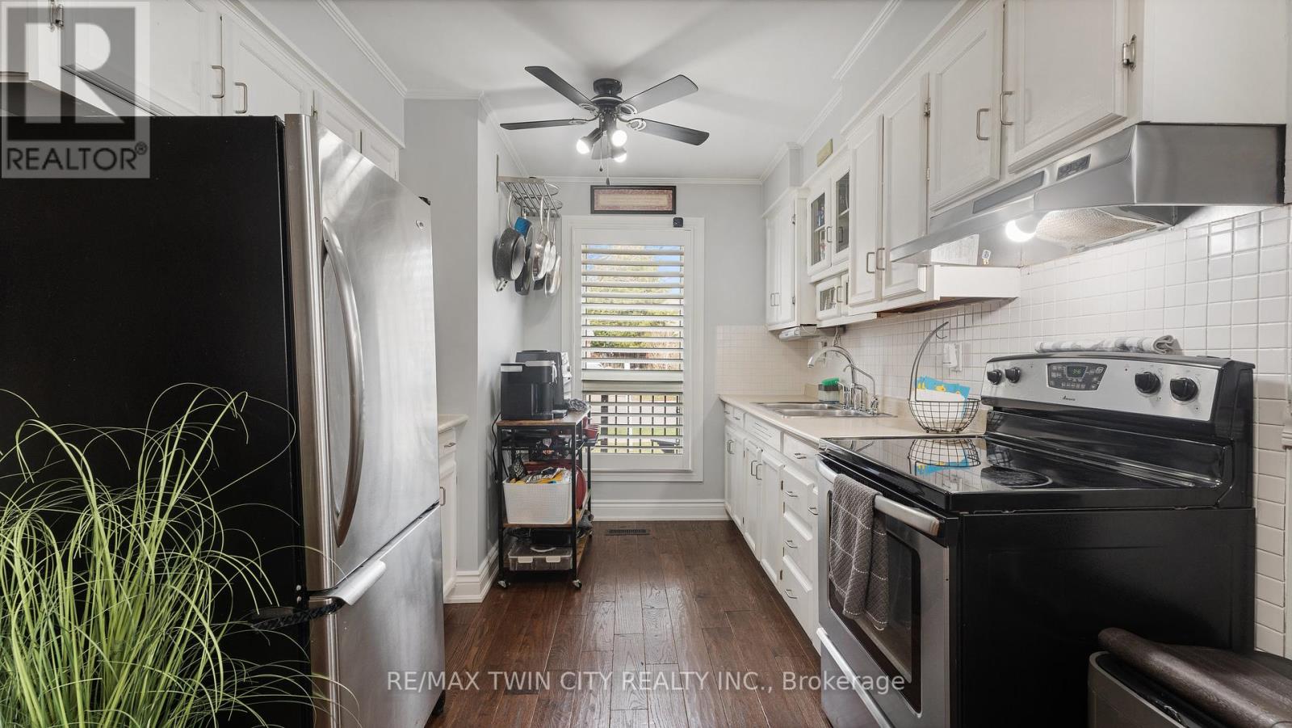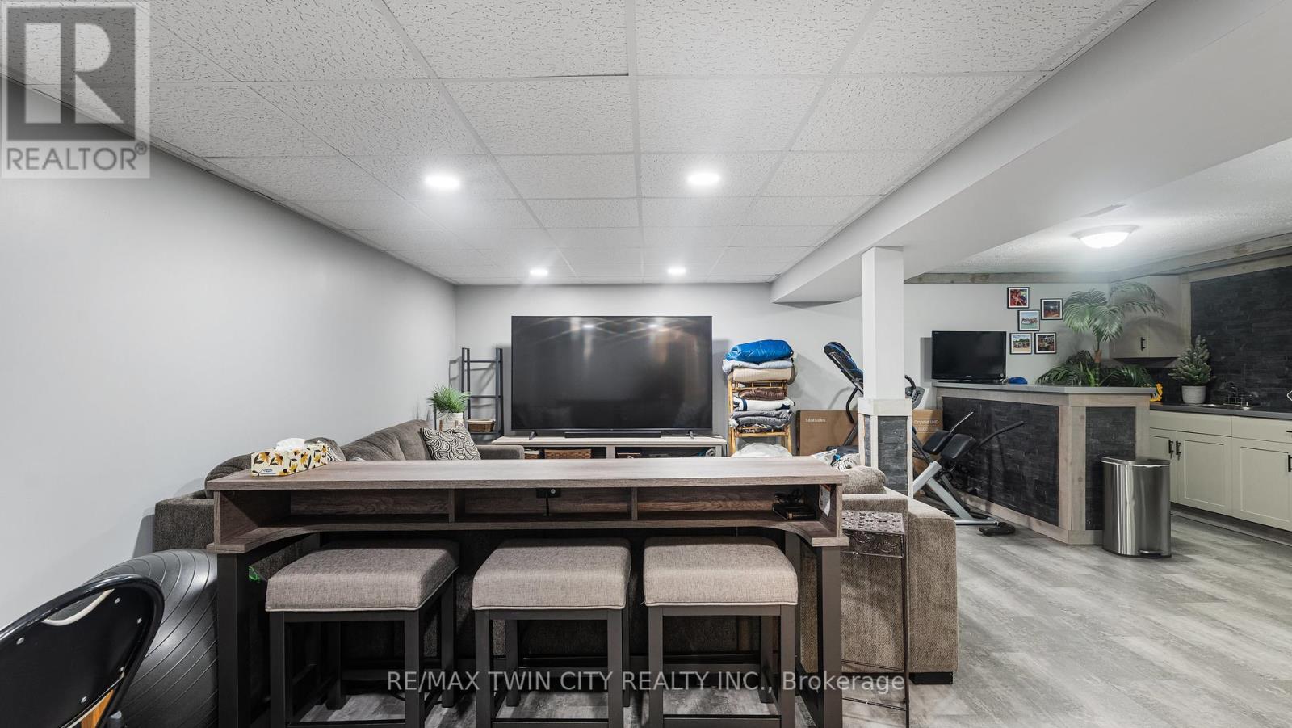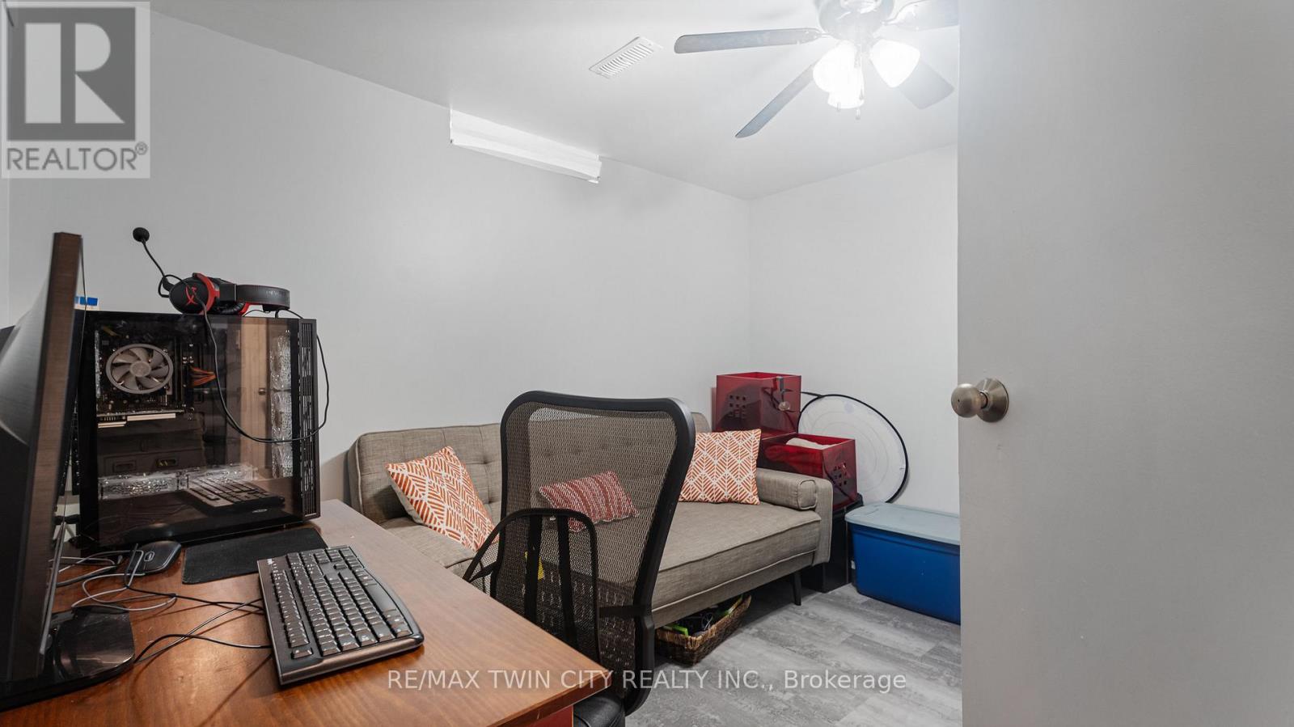3 Bedroom
2 Bathroom
700 - 1100 sqft
Bungalow
Central Air Conditioning
Forced Air
$599,900
Welcome to 43 Viscount Road, Brantford A Beautifully Maintained North End Bungalow! Nestled in one of Brantfords most sought-after neighbourhoods, this charming detached bungalow offers comfort, style, and convenience in one perfect package. With 3 bedrooms plus a versatile den, and 1.5 renovated bathrooms (2021), this home is ideal for first-time buyers, growing families, or anyone looking to downsize without compromise. Step inside to find a carpet-free interior featuring luxurious, high-end hardwood flooring on the main level and freshly painted walls throughout completely move-in ready! Natural light pours through the California shutters that adorn every window, adding elegance and privacy. The finished basement boasts a fantastic bar area, perfect for entertaining or relaxing after a long day. Step outside to enjoy a private, fully fenced backyard, ideal for kids, pets, and outdoor gatherings. The stamped concrete pad wraps around the front and side of the home, offering great curb appeal and low-maintenance living. The roof was replaced just 5 years ago, giving peace of mind for years to come. Location is everything, and this home has it all close to Costco, parks, great schools, highway access, and all major amenities. Whether youre commuting, running errands, or heading out for a day of fun, youll love the convenience of this north-end location. Dont miss your opportunity to own this beautiful, move-in ready bungalow in a family-friendly neighbourhood. Book your private showing today 43 Viscount Road wont last long! (id:50787)
Open House
This property has open houses!
Starts at:
5:00 pm
Ends at:
7:00 pm
Property Details
|
MLS® Number
|
X12084731 |
|
Property Type
|
Single Family |
|
Community Name
|
Brantford Twp |
|
Parking Space Total
|
2 |
Building
|
Bathroom Total
|
2 |
|
Bedrooms Above Ground
|
3 |
|
Bedrooms Total
|
3 |
|
Architectural Style
|
Bungalow |
|
Basement Features
|
Walk-up |
|
Basement Type
|
Full |
|
Construction Style Attachment
|
Detached |
|
Cooling Type
|
Central Air Conditioning |
|
Exterior Finish
|
Brick, Aluminum Siding |
|
Foundation Type
|
Concrete |
|
Half Bath Total
|
1 |
|
Heating Fuel
|
Natural Gas |
|
Heating Type
|
Forced Air |
|
Stories Total
|
1 |
|
Size Interior
|
700 - 1100 Sqft |
|
Type
|
House |
|
Utility Water
|
Municipal Water |
Parking
Land
|
Acreage
|
No |
|
Sewer
|
Sanitary Sewer |
|
Size Irregular
|
57.1 X 108 Acre |
|
Size Total Text
|
57.1 X 108 Acre |
Rooms
| Level |
Type |
Length |
Width |
Dimensions |
|
Basement |
Den |
3.28 m |
3.17 m |
3.28 m x 3.17 m |
|
Basement |
Recreational, Games Room |
6.02 m |
6.35 m |
6.02 m x 6.35 m |
|
Basement |
Bathroom |
2.02 m |
2.52 m |
2.02 m x 2.52 m |
|
Basement |
Laundry Room |
3.76 m |
2.67 m |
3.76 m x 2.67 m |
|
Main Level |
Kitchen |
2.72 m |
3 m |
2.72 m x 3 m |
|
Main Level |
Bedroom |
3.73 m |
3.86 m |
3.73 m x 3.86 m |
|
Main Level |
Bedroom 2 |
3 m |
3.68 m |
3 m x 3.68 m |
|
Main Level |
Bedroom 3 |
3 m |
2.77 m |
3 m x 2.77 m |
|
Main Level |
Living Room |
3.61 m |
5.54 m |
3.61 m x 5.54 m |
|
Main Level |
Bathroom |
3.41 m |
1.53 m |
3.41 m x 1.53 m |
https://www.realtor.ca/real-estate/28172086/43-viscount-road-brant-brantford-twp-brantford-twp

















































