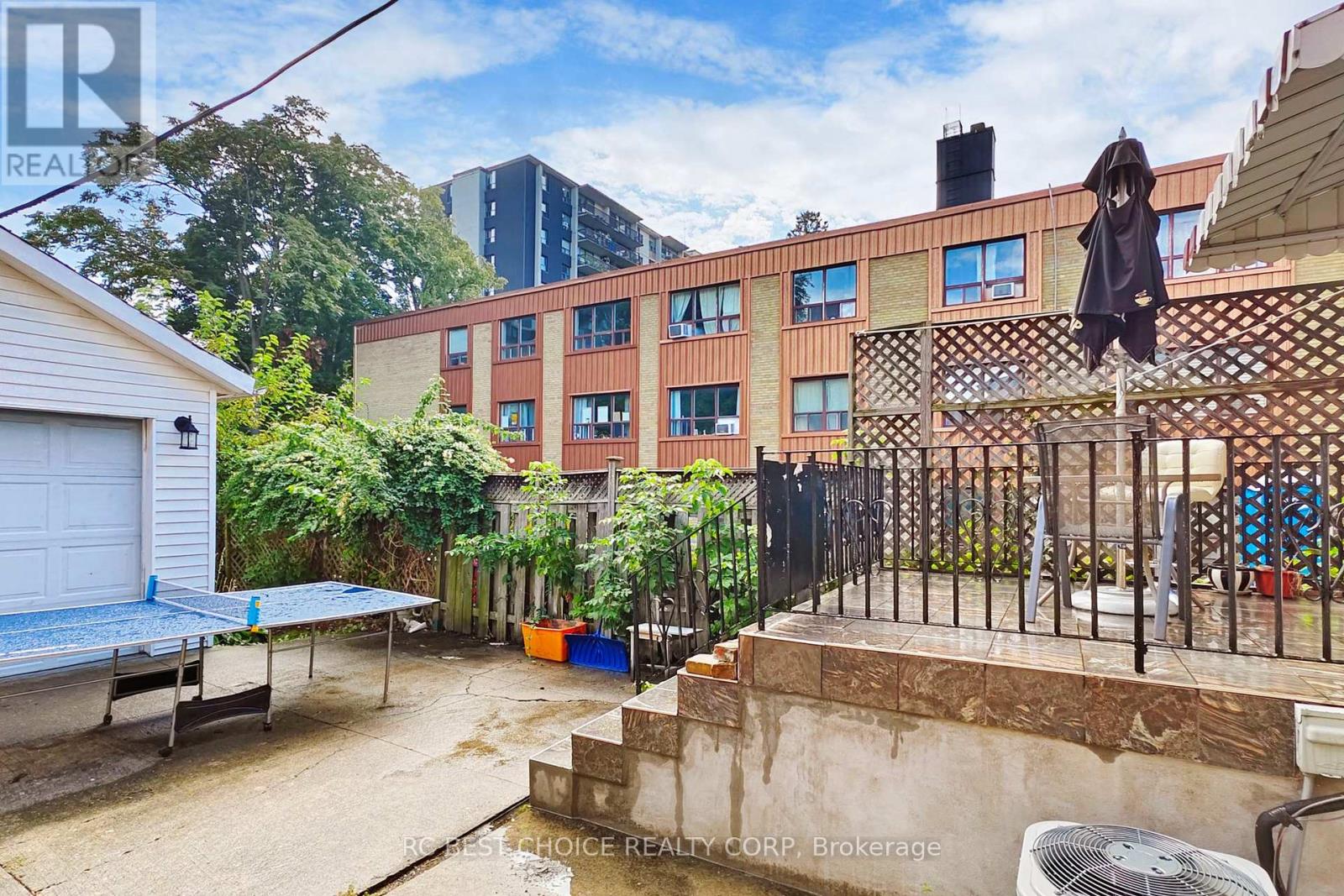3 Bedroom
2 Bathroom
Central Air Conditioning
Forced Air
$1,359,000
Welcome to 43 Torrens Ave! Located in Highly Sought After & Desireable East York. This detached 2 Storey Home Features: Engineered Hardwood Flooring, 3 Spacious Bedrooms, 2 Bathrooms, Gourmet Kitchen W/Custome Cabintery, Finished Basement Apartment W/Walk Out to Deep Yard, Plenty of Storage Space & More. Private Driveway W/Detached Single Car Garage. This Home is Close to All Amenities, parks,Schoold (William Burgess, Westwood MS), Shops, Resturants, TTC, Hospital, Highways (DVP). Quiet Family Freindly Neighbourhood! It's A Must See! (id:50787)
Property Details
|
MLS® Number
|
E9348426 |
|
Property Type
|
Single Family |
|
Community Name
|
Broadview North |
|
Parking Space Total
|
6 |
Building
|
Bathroom Total
|
2 |
|
Bedrooms Above Ground
|
3 |
|
Bedrooms Total
|
3 |
|
Basement Development
|
Finished |
|
Basement Type
|
N/a (finished) |
|
Construction Style Attachment
|
Detached |
|
Cooling Type
|
Central Air Conditioning |
|
Exterior Finish
|
Aluminum Siding, Brick |
|
Flooring Type
|
Hardwood, Tile |
|
Foundation Type
|
Unknown |
|
Heating Fuel
|
Natural Gas |
|
Heating Type
|
Forced Air |
|
Stories Total
|
2 |
|
Type
|
House |
|
Utility Water
|
Municipal Water |
Parking
Land
|
Acreage
|
No |
|
Sewer
|
Sanitary Sewer |
|
Size Depth
|
150 Ft |
|
Size Frontage
|
20 Ft ,9 In |
|
Size Irregular
|
20.75 X 150 Ft ; As Per Deed |
|
Size Total Text
|
20.75 X 150 Ft ; As Per Deed |
|
Zoning Description
|
Residential |
Rooms
| Level |
Type |
Length |
Width |
Dimensions |
|
Second Level |
Primary Bedroom |
4.22 m |
3.43 m |
4.22 m x 3.43 m |
|
Second Level |
Bedroom 2 |
3.61 m |
2.92 m |
3.61 m x 2.92 m |
|
Second Level |
Bedroom 3 |
3.15 m |
2.76 m |
3.15 m x 2.76 m |
|
Basement |
Recreational, Games Room |
10.97 m |
4.28 m |
10.97 m x 4.28 m |
|
Main Level |
Living Room |
3.68 m |
2.71 m |
3.68 m x 2.71 m |
|
Main Level |
Dining Room |
4.06 m |
2.71 m |
4.06 m x 2.71 m |
|
Main Level |
Kitchen |
4.11 m |
4.84 m |
4.11 m x 4.84 m |
https://www.realtor.ca/real-estate/27412046/43-torrens-avenue-toronto-broadview-north-broadview-north
























