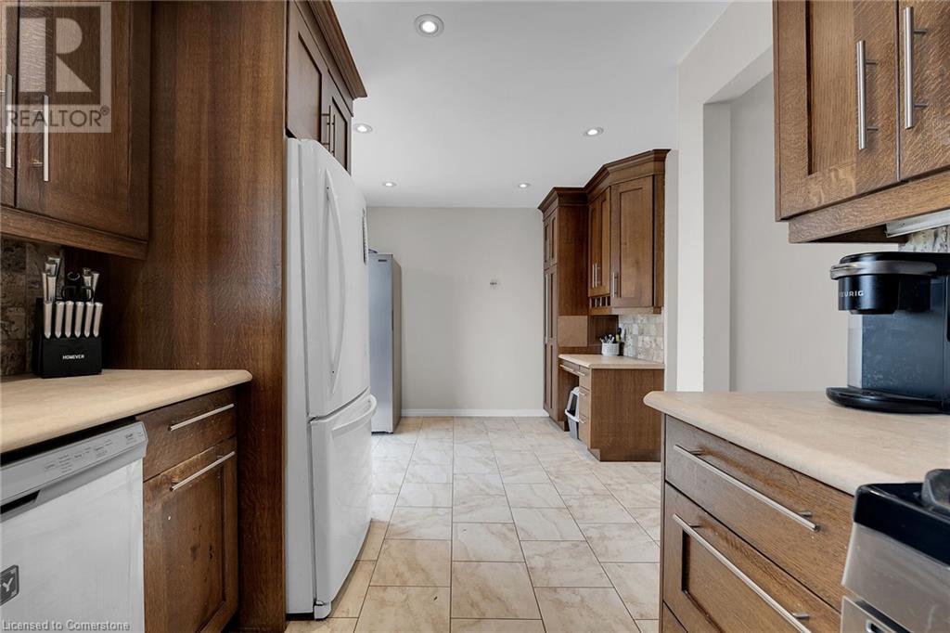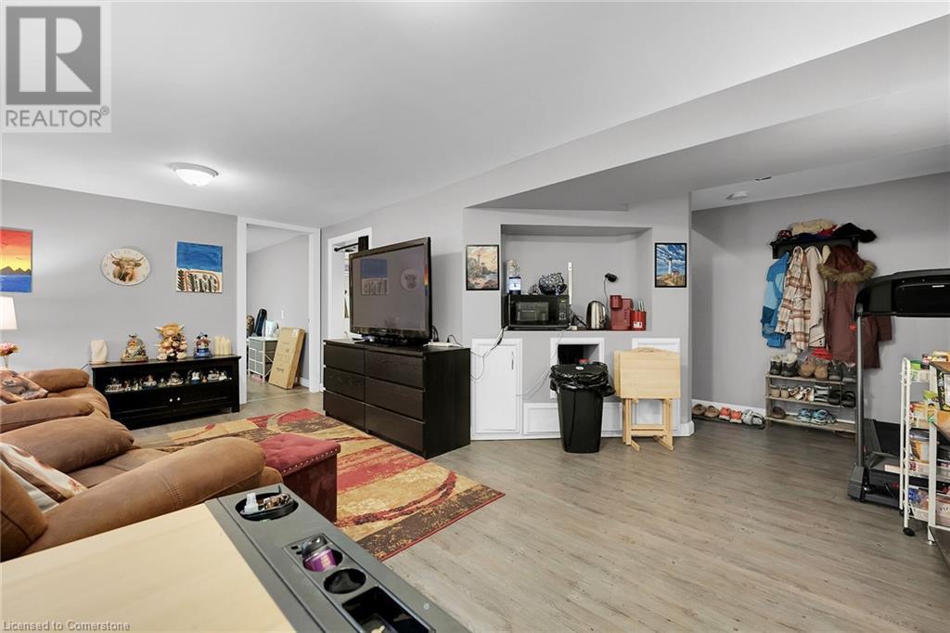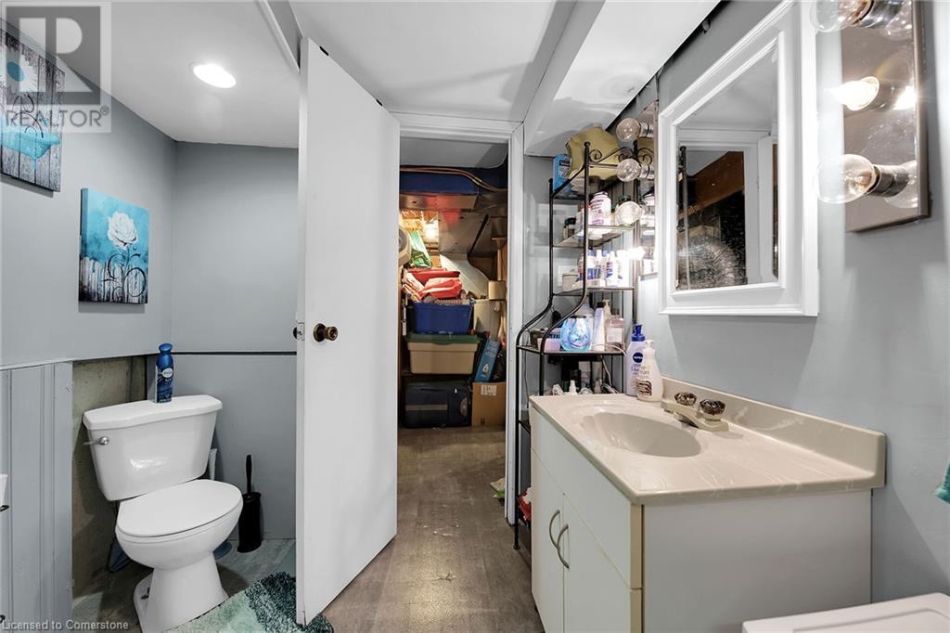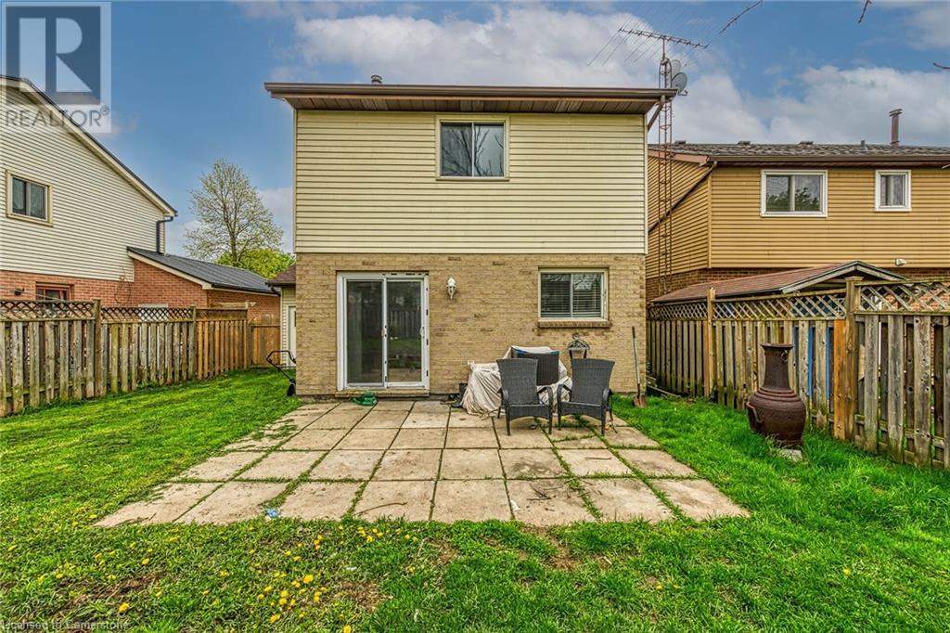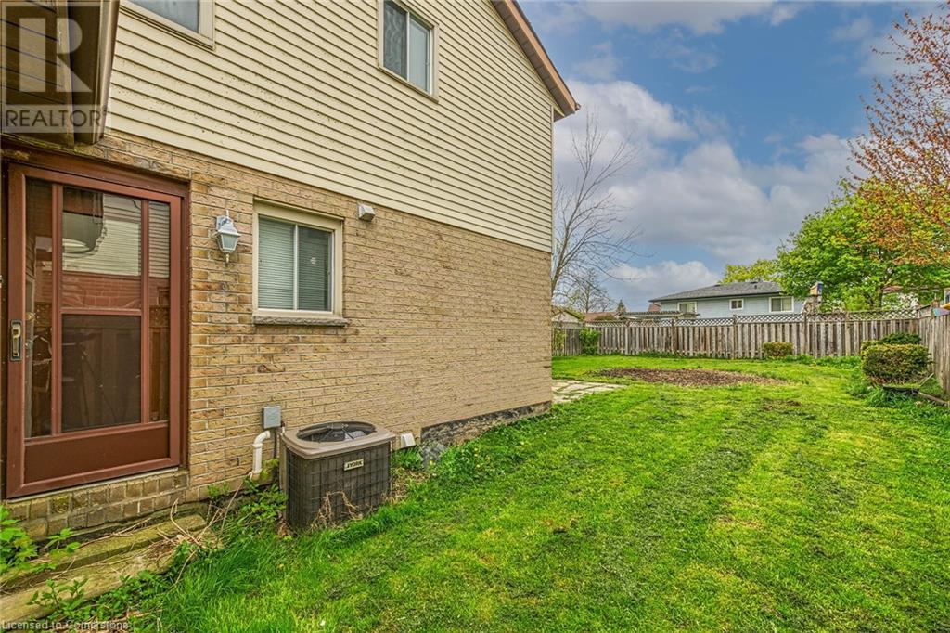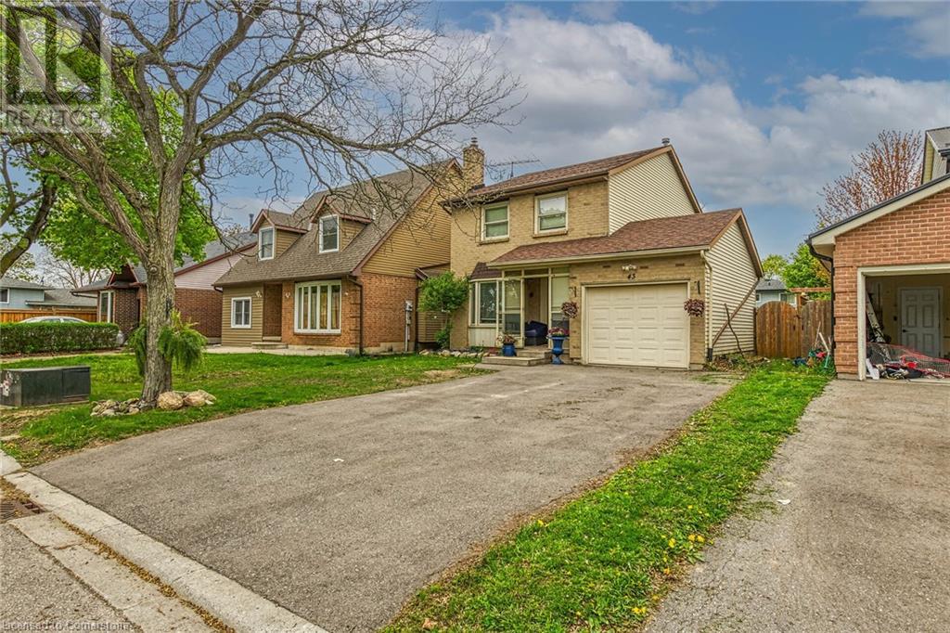4 Bedroom
3 Bathroom
1414 sqft
2 Level
Central Air Conditioning
Forced Air
$574,900
Attractively updated and Affordably priced 4 bedroom, 2.5 bathroom 2 storey home situated on 39’ x 116’ lot in the family friendly community of Townsend! Great curb appeal with brick & complimenting sided exterior, oversized paved driveway, attached garage, & fully fenced back yard. The flowing interior layout includes over 2000 sq ft of living space highlighted by updated eat in kitchen with designed cabinetry, open concept dining room & living room with built in gas fireplace, 2 pc MF bathroom, & welcoming foyer. The upper level includes 3 spacious bedrooms & primary 4 pc bathroom. The fully finished basement features rec room, 4th bedroom, 3 pc bathroom, laundry, & storage area. Updates include roof shingles - 2017, decor, lighting, & more. Conveniently located close to schools, parks, walking trail, & easy access to amenities in Jarvis, Hagersville, Port Dover, & Simcoe. Relaxing commute to Hamilton, 403, & QEW. Ideal home for the first time Buyer, young family, or those looking for the peacefulness that Townsend has to Offer. Will not disappoint. Just move in & Enjoy! (id:50787)
Property Details
|
MLS® Number
|
40726258 |
|
Property Type
|
Single Family |
|
Amenities Near By
|
Park, Schools |
|
Community Features
|
Quiet Area |
|
Equipment Type
|
Water Heater |
|
Features
|
Automatic Garage Door Opener |
|
Parking Space Total
|
5 |
|
Rental Equipment Type
|
Water Heater |
Building
|
Bathroom Total
|
3 |
|
Bedrooms Above Ground
|
3 |
|
Bedrooms Below Ground
|
1 |
|
Bedrooms Total
|
4 |
|
Appliances
|
Dishwasher, Dryer, Refrigerator, Stove, Washer, Window Coverings |
|
Architectural Style
|
2 Level |
|
Basement Development
|
Finished |
|
Basement Type
|
Full (finished) |
|
Constructed Date
|
1982 |
|
Construction Style Attachment
|
Detached |
|
Cooling Type
|
Central Air Conditioning |
|
Exterior Finish
|
Brick, Vinyl Siding |
|
Foundation Type
|
Poured Concrete |
|
Half Bath Total
|
1 |
|
Heating Fuel
|
Natural Gas |
|
Heating Type
|
Forced Air |
|
Stories Total
|
2 |
|
Size Interior
|
1414 Sqft |
|
Type
|
House |
|
Utility Water
|
Municipal Water |
Parking
Land
|
Access Type
|
Road Access |
|
Acreage
|
No |
|
Land Amenities
|
Park, Schools |
|
Sewer
|
Municipal Sewage System |
|
Size Depth
|
116 Ft |
|
Size Frontage
|
39 Ft |
|
Size Total Text
|
Under 1/2 Acre |
|
Zoning Description
|
R1-c |
Rooms
| Level |
Type |
Length |
Width |
Dimensions |
|
Second Level |
4pc Bathroom |
|
|
8'3'' x 4'11'' |
|
Second Level |
Bedroom |
|
|
8'11'' x 15'3'' |
|
Second Level |
Bedroom |
|
|
10'2'' x 9'1'' |
|
Second Level |
Primary Bedroom |
|
|
13'8'' x 13'2'' |
|
Basement |
Laundry Room |
|
|
4'5'' x 6'8'' |
|
Basement |
3pc Bathroom |
|
|
6'5'' x 7'5'' |
|
Basement |
Bedroom |
|
|
10'6'' x 10'0'' |
|
Basement |
Recreation Room |
|
|
18'8'' x 10'2'' |
|
Main Level |
2pc Bathroom |
|
|
4'6'' x 3'6'' |
|
Main Level |
Dinette |
|
|
11'0'' x 9'8'' |
|
Main Level |
Kitchen |
|
|
8'2'' x 11'0'' |
|
Main Level |
Living Room |
|
|
11'1'' x 25'4'' |
https://www.realtor.ca/real-estate/28289447/43-ravine-crescent-townsend








