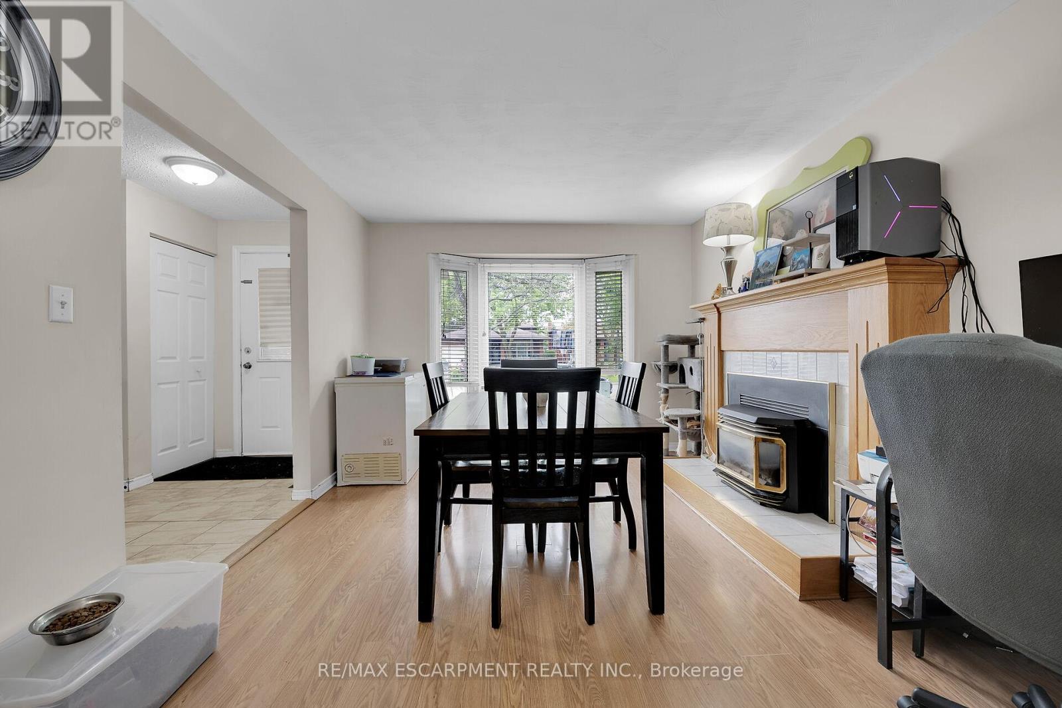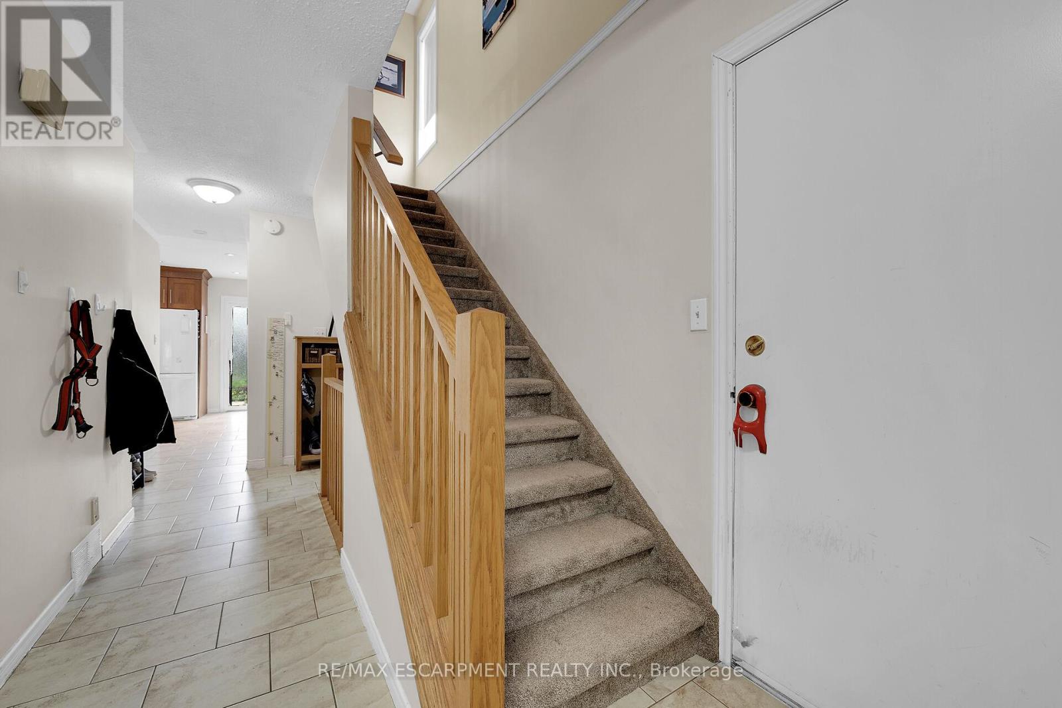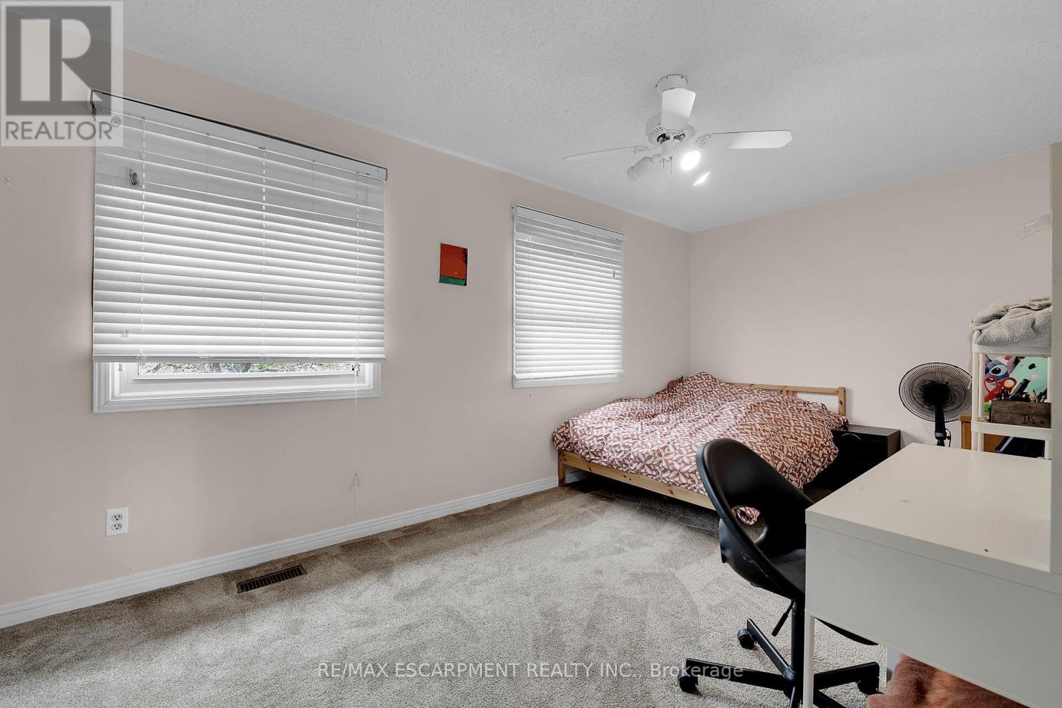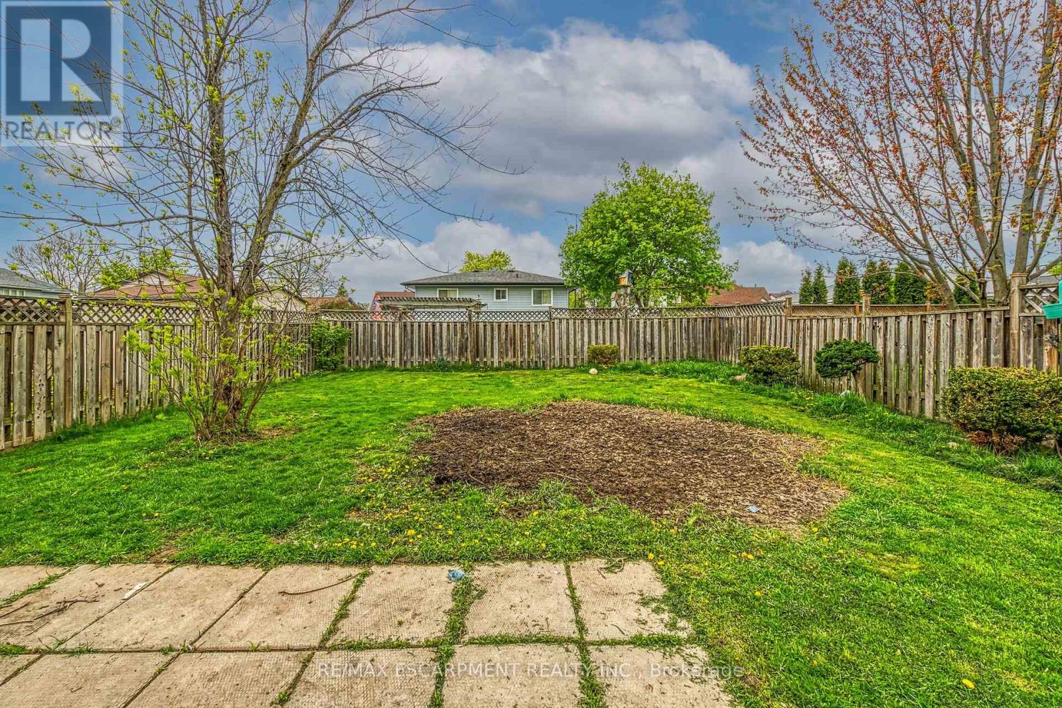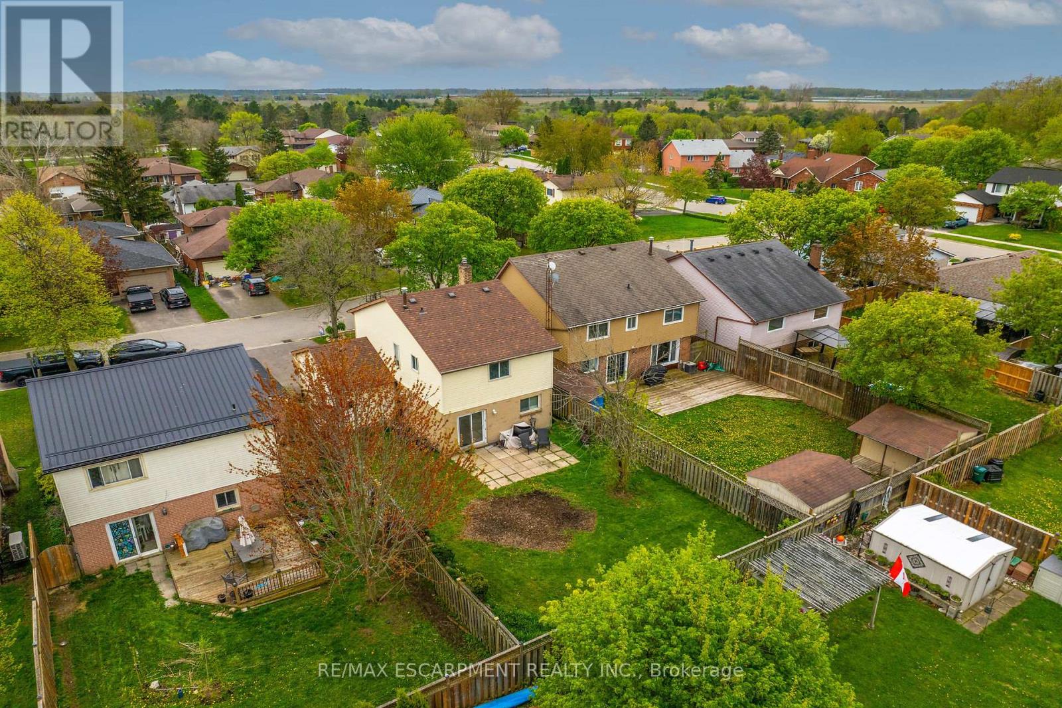4 Bedroom
3 Bathroom
1100 - 1500 sqft
Central Air Conditioning
Forced Air
$574,900
Attractively updated and Affordably priced 4 bedroom, 2.5 bathroom 2 storey home situated on 39 x 116 lot in the family friendly community of Townsend! Great curb appeal with brick & complimenting sided exterior, oversized paved driveway, attached garage, & fully fenced back yard. The flowing interior layout includes over 2000 sq ft of living space highlighted by updated eat in kitchen with designed cabinetry, open concept dining room & living room with built in gas fireplace, 2 pc MF bathroom, & welcoming foyer. The upper level includes 3 spacious bedrooms & primary 4 pc bathroom. The fully finished basement features rec room, 4th bedroom, 3 pc bathroom, laundry, & storage area. Updates include roof shingles - 2017, decor, lighting, & more. Conveniently located close to schools, parks, walking trail, & easy access to amenities in Jarvis, Hagersville, Port Dover, & Simcoe. Relaxing commute to Hamilton, 403, & QEW. Just move in & Enjoy! (id:50787)
Property Details
|
MLS® Number
|
X12139304 |
|
Property Type
|
Single Family |
|
Community Name
|
Haldimand |
|
Parking Space Total
|
5 |
Building
|
Bathroom Total
|
3 |
|
Bedrooms Above Ground
|
3 |
|
Bedrooms Below Ground
|
1 |
|
Bedrooms Total
|
4 |
|
Appliances
|
Garage Door Opener Remote(s) |
|
Basement Development
|
Finished |
|
Basement Type
|
Full (finished) |
|
Construction Style Attachment
|
Detached |
|
Cooling Type
|
Central Air Conditioning |
|
Exterior Finish
|
Brick, Vinyl Siding |
|
Foundation Type
|
Poured Concrete |
|
Half Bath Total
|
1 |
|
Heating Fuel
|
Natural Gas |
|
Heating Type
|
Forced Air |
|
Stories Total
|
2 |
|
Size Interior
|
1100 - 1500 Sqft |
|
Type
|
House |
|
Utility Water
|
Municipal Water |
Parking
Land
|
Acreage
|
No |
|
Sewer
|
Sanitary Sewer |
|
Size Depth
|
116 Ft |
|
Size Frontage
|
39 Ft ,6 In |
|
Size Irregular
|
39.5 X 116 Ft |
|
Size Total Text
|
39.5 X 116 Ft |
Rooms
| Level |
Type |
Length |
Width |
Dimensions |
|
Second Level |
Primary Bedroom |
4.17 m |
4.01 m |
4.17 m x 4.01 m |
|
Second Level |
Bedroom |
3.1 m |
2.77 m |
3.1 m x 2.77 m |
|
Second Level |
Bedroom |
2.72 m |
4.65 m |
2.72 m x 4.65 m |
|
Second Level |
Bathroom |
2.51 m |
1.5 m |
2.51 m x 1.5 m |
|
Basement |
Bathroom |
1.96 m |
2.25 m |
1.96 m x 2.25 m |
|
Basement |
Laundry Room |
1.35 m |
2.03 m |
1.35 m x 2.03 m |
|
Basement |
Recreational, Games Room |
5.69 m |
3.1 m |
5.69 m x 3.1 m |
|
Basement |
Bedroom |
3.2 m |
3.05 m |
3.2 m x 3.05 m |
|
Main Level |
Living Room |
3.38 m |
7.72 m |
3.38 m x 7.72 m |
|
Main Level |
Kitchen |
2.49 m |
3.35 m |
2.49 m x 3.35 m |
|
Main Level |
Dining Room |
3.35 m |
2.95 m |
3.35 m x 2.95 m |
|
Main Level |
Bathroom |
1.37 m |
1.07 m |
1.37 m x 1.07 m |
https://www.realtor.ca/real-estate/28293037/43-ravine-crescent-haldimand-haldimand

















