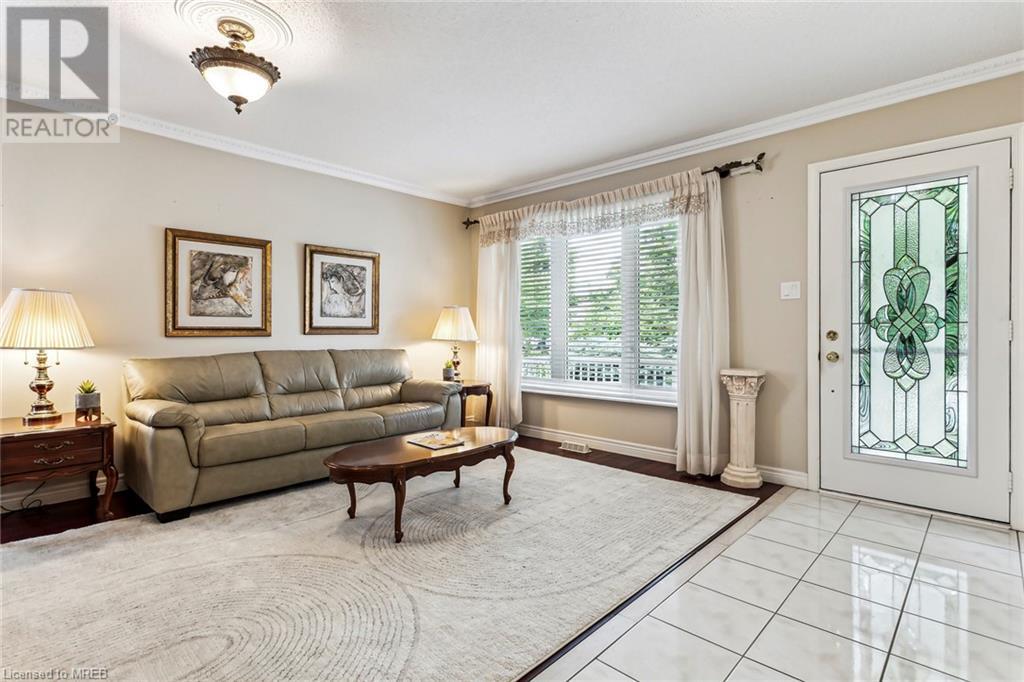3 Bedroom
3 Bathroom
2878 sqft
Raised Bungalow
Central Air Conditioning
Forced Air
$999,000
Discover this stunning three-bedroom raised bungalow in the heart of Fletcher's Meadow, built in 2001. Spanning 2800 square feet of living space, this brick home features a two-car garage and offers a seamless blend of style and comfort. Inside, enjoy an open-concept living space adorned with hardwood floors. The spacious primary bedroom includes a convenient four-piece ensuite bathroom. The lower level, with its separate walk-up entrance to the side yard, boasts ceramic floors and a three-piece bath, making it an ideal space for guests or a potential in-law suite. Conveniently located near Pearson Airport, Brampton GO Transit, Fortino's, the shops of Fletcher's Meadow, and William Osler Hospital, this home offers easy access to all essential amenities. Make this beautiful bungalow your new home today! (id:50787)
Property Details
|
MLS® Number
|
40605918 |
|
Property Type
|
Single Family |
|
Amenities Near By
|
Airport, Hospital, Public Transit, Schools |
|
Community Features
|
Community Centre |
|
Parking Space Total
|
4 |
Building
|
Bathroom Total
|
3 |
|
Bedrooms Above Ground
|
3 |
|
Bedrooms Total
|
3 |
|
Appliances
|
Dryer, Refrigerator, Stove, Washer |
|
Architectural Style
|
Raised Bungalow |
|
Basement Development
|
Finished |
|
Basement Type
|
Full (finished) |
|
Construction Style Attachment
|
Detached |
|
Cooling Type
|
Central Air Conditioning |
|
Exterior Finish
|
Brick |
|
Heating Fuel
|
Natural Gas |
|
Heating Type
|
Forced Air |
|
Stories Total
|
1 |
|
Size Interior
|
2878 Sqft |
|
Type
|
House |
|
Utility Water
|
Municipal Water |
Parking
Land
|
Access Type
|
Highway Access, Highway Nearby |
|
Acreage
|
No |
|
Land Amenities
|
Airport, Hospital, Public Transit, Schools |
|
Sewer
|
Sanitary Sewer |
|
Size Depth
|
103 Ft |
|
Size Frontage
|
40 Ft |
|
Size Total Text
|
Under 1/2 Acre |
|
Zoning Description
|
Residential |
Rooms
| Level |
Type |
Length |
Width |
Dimensions |
|
Lower Level |
3pc Bathroom |
|
|
Measurements not available |
|
Lower Level |
Recreation Room |
|
|
37'4'' x 27'6'' |
|
Main Level |
4pc Bathroom |
|
|
Measurements not available |
|
Main Level |
4pc Bathroom |
|
|
Measurements not available |
|
Main Level |
Bedroom |
|
|
11'9'' x 14'9'' |
|
Main Level |
Bedroom |
|
|
12'9'' x 9'1'' |
|
Main Level |
Primary Bedroom |
|
|
17'4'' x 11'1'' |
|
Main Level |
Dining Room |
|
|
14'1'' x 18'8'' |
|
Main Level |
Living Room |
|
|
14'1'' x 18'8'' |
|
Main Level |
Kitchen |
|
|
17'8'' x 11'5'' |
https://www.realtor.ca/real-estate/27041786/43-pertosa-drive-brampton









































