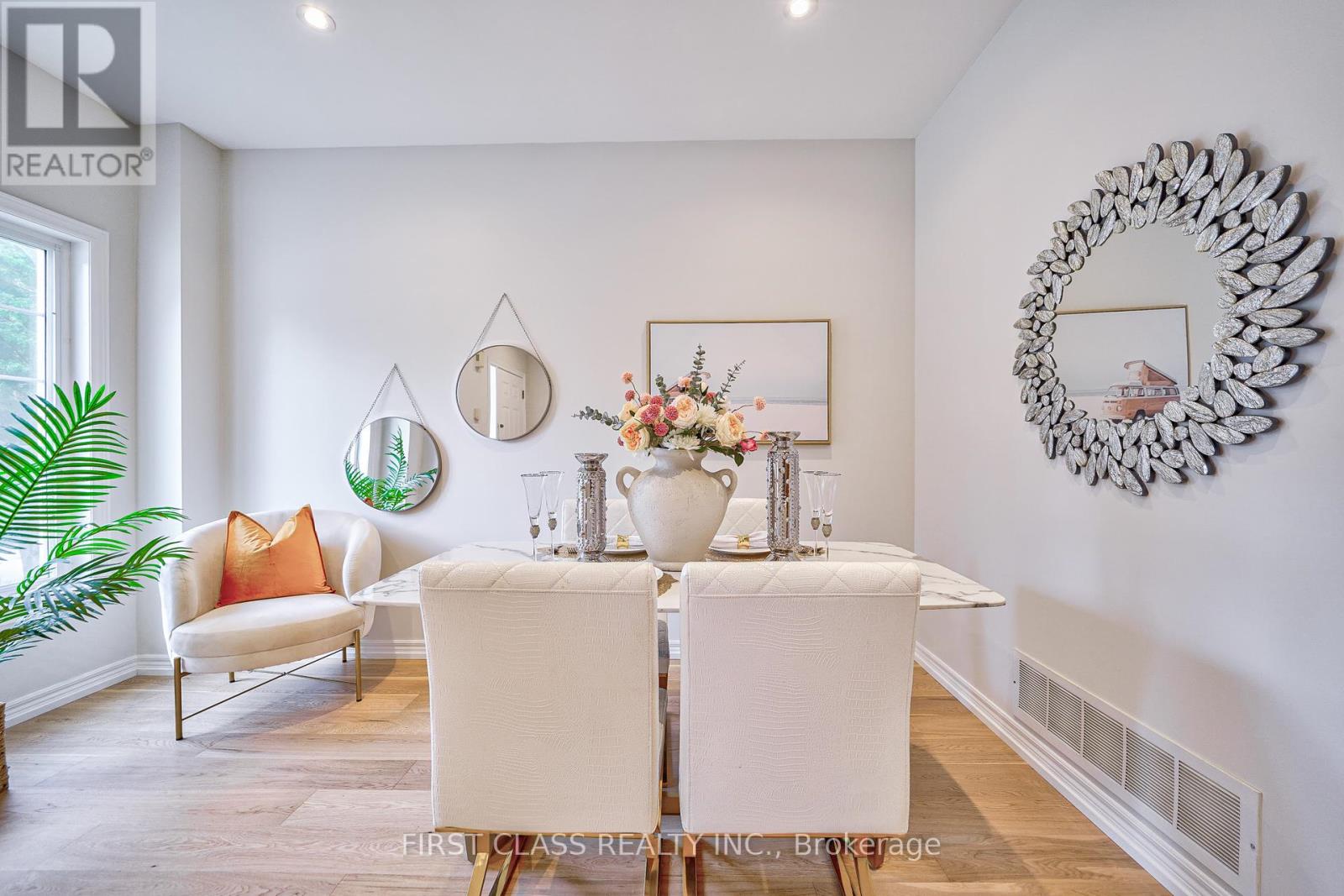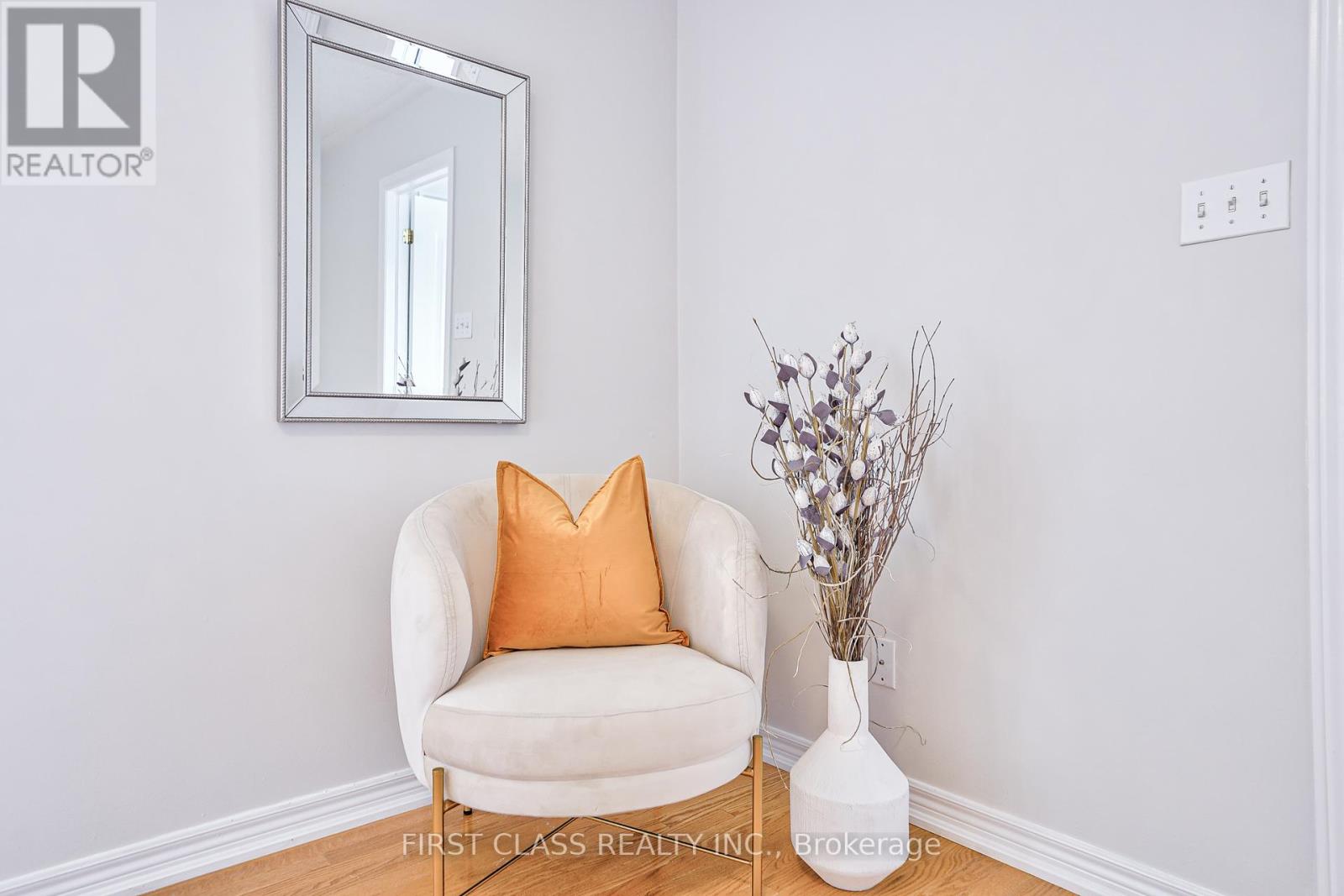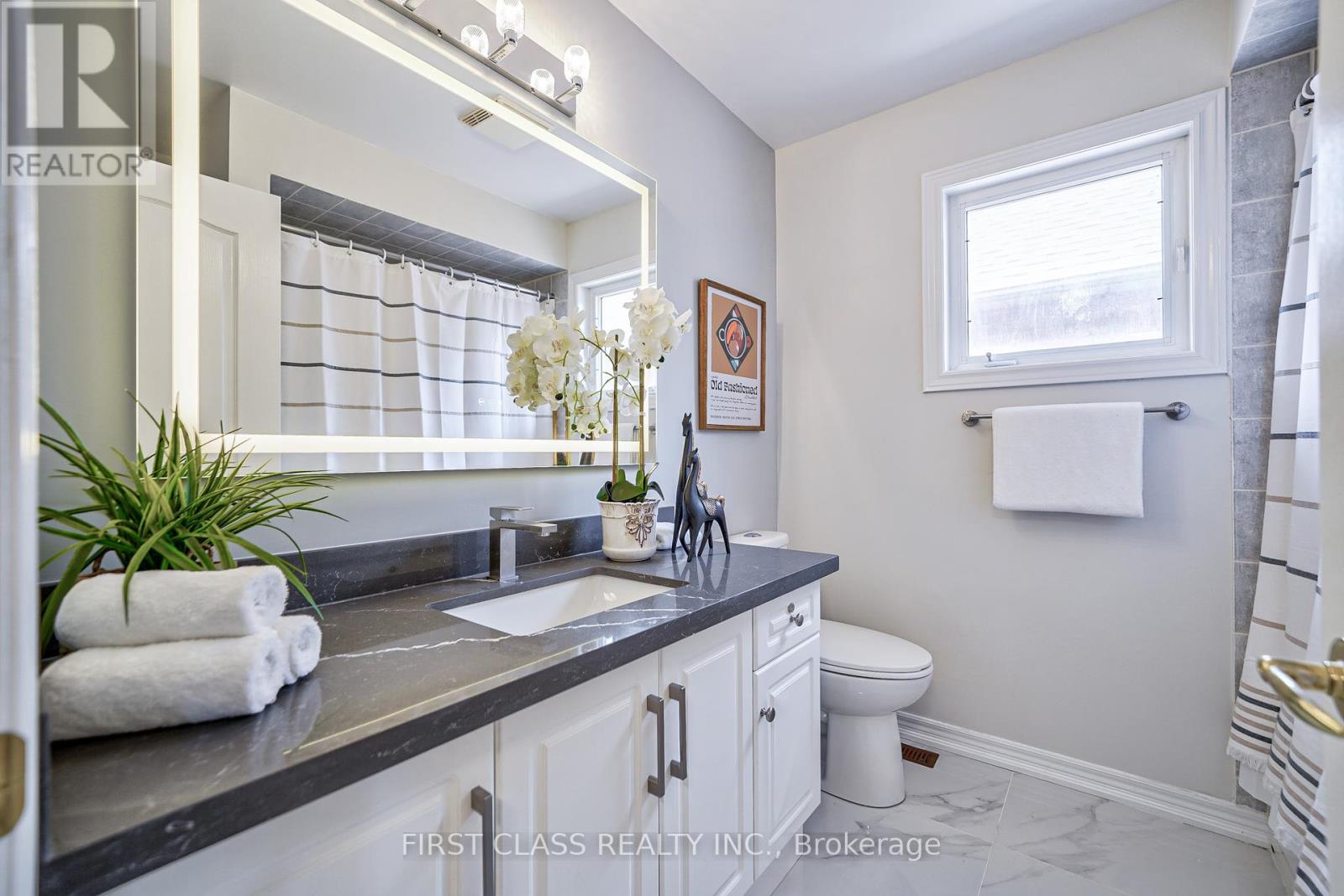43 Nappa Street Richmond Hill, Ontario L4C 4Y5
$999,000
Georgeous & Beautiful Semi in Langstaff Community! Open Concept, Spacious, Bright & 9ft ceiling on Main Flr. New Renovation With Modern Custom Kitchen, New Cabinets, Center Island,, Quartz Countertop & Backsplash, lots of storage in kitchen, New S/S Appliances. New painting & New lighting Fixtures & Pot Lights Thru-Out. New Flooring on Main and New renovated powder rm with freestanding cabinet & quartz countertop, procelain flooring. 5pcs Bath With New Quartz Vanity, Hardwood Floor on 2nd Flr. Finished Bsmt With Recreation Area & One Bedroom. Tons Of Upgrade Thru-Out. Must See the Amazing & Cozy Semi-Detached. Close to Restaurant, Mall, Banks & Cineplex. Easy Access to Highway 404, 407, Bus & Go Train Station. Great School Board! (id:50787)
Open House
This property has open houses!
2:00 pm
Ends at:4:00 pm
2:00 pm
Ends at:4:00 pm
Property Details
| MLS® Number | N9011689 |
| Property Type | Single Family |
| Community Name | Langstaff |
| Amenities Near By | Park, Public Transit |
| Parking Space Total | 3 |
Building
| Bathroom Total | 3 |
| Bedrooms Above Ground | 3 |
| Bedrooms Below Ground | 1 |
| Bedrooms Total | 4 |
| Appliances | Dishwasher, Dryer, Refrigerator, Stove, Washer |
| Basement Development | Finished |
| Basement Type | N/a (finished) |
| Construction Style Attachment | Semi-detached |
| Cooling Type | Central Air Conditioning |
| Exterior Finish | Brick |
| Fireplace Present | Yes |
| Foundation Type | Concrete |
| Heating Fuel | Natural Gas |
| Heating Type | Forced Air |
| Stories Total | 2 |
| Type | House |
| Utility Water | Municipal Water |
Parking
| Garage |
Land
| Acreage | No |
| Land Amenities | Park, Public Transit |
| Sewer | Sanitary Sewer |
| Size Irregular | 30.02 X 80.38 Ft |
| Size Total Text | 30.02 X 80.38 Ft |
Rooms
| Level | Type | Length | Width | Dimensions |
|---|---|---|---|---|
| Second Level | Primary Bedroom | 4.21 m | 3.52 m | 4.21 m x 3.52 m |
| Second Level | Bedroom 2 | 3.07 m | 2.91 m | 3.07 m x 2.91 m |
| Second Level | Bedroom 3 | 3.07 m | 3.93 m | 3.07 m x 3.93 m |
| Basement | Recreational, Games Room | 5.64 m | 2.55 m | 5.64 m x 2.55 m |
| Basement | Bedroom 4 | 3.07 m | 3.38 m | 3.07 m x 3.38 m |
| Ground Level | Living Room | 3.93 m | 3.31 m | 3.93 m x 3.31 m |
| Ground Level | Family Room | 5.03 m | 3.73 m | 5.03 m x 3.73 m |
| Ground Level | Kitchen | 3.21 m | 2.44 m | 3.21 m x 2.44 m |
| Ground Level | Eating Area | 2.17 m | 2.44 m | 2.17 m x 2.44 m |
https://www.realtor.ca/real-estate/27126164/43-nappa-street-richmond-hill-langstaff









































