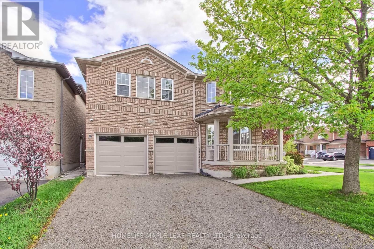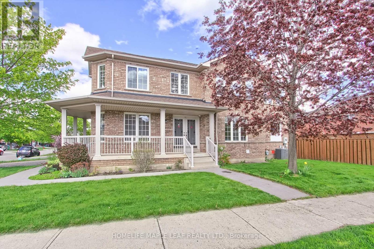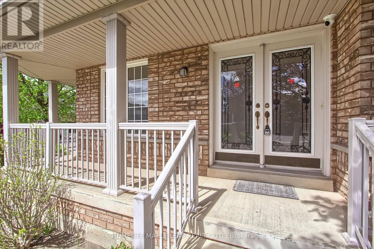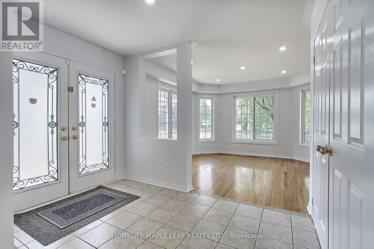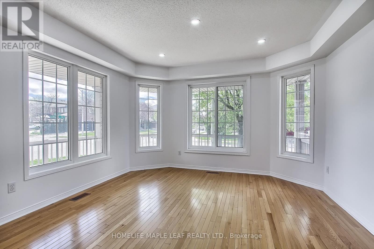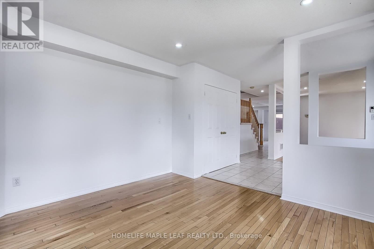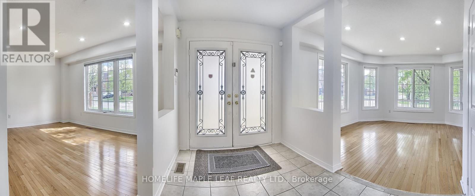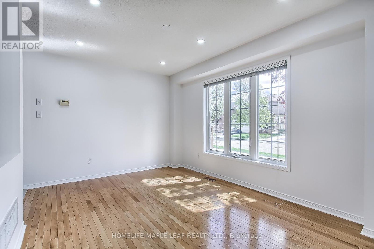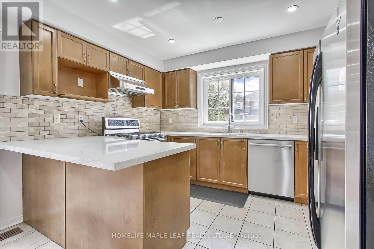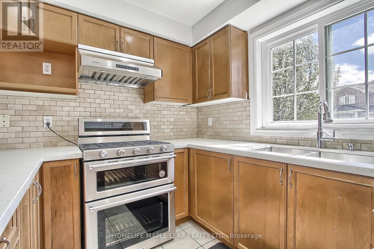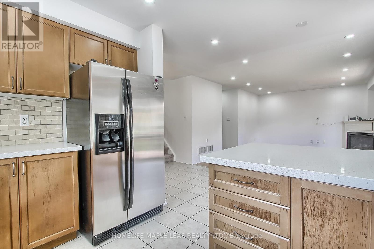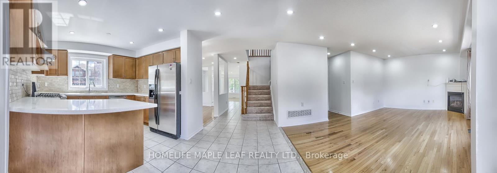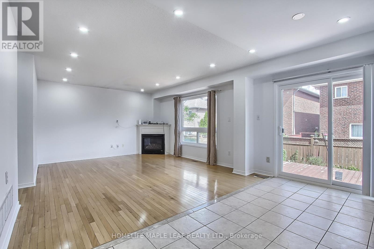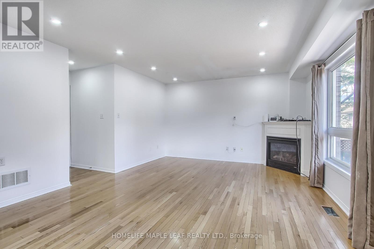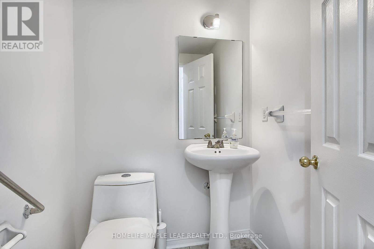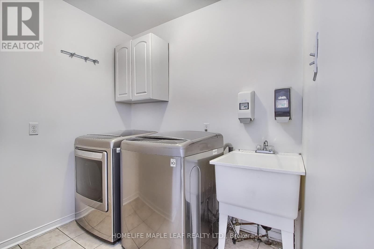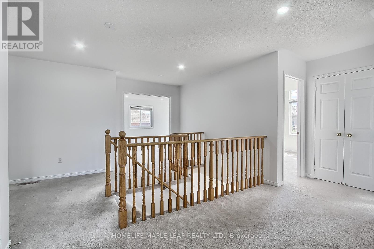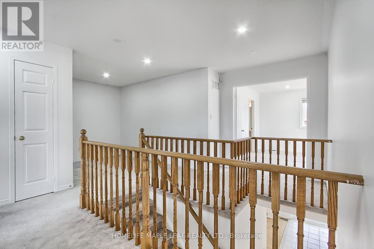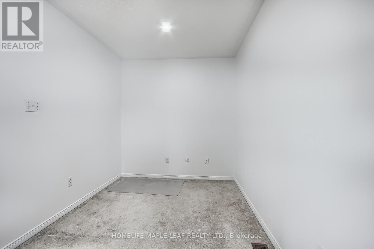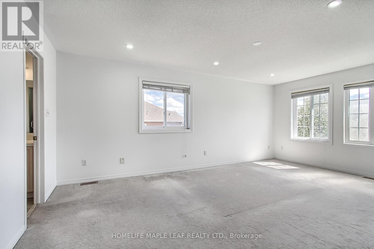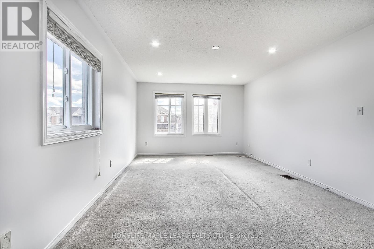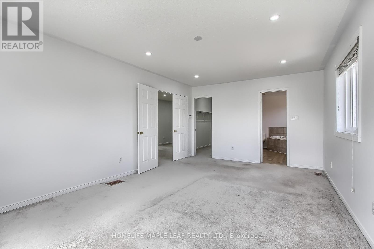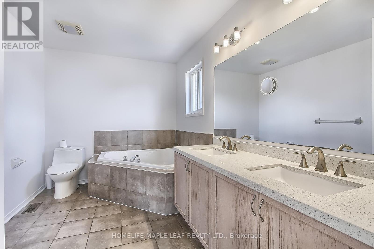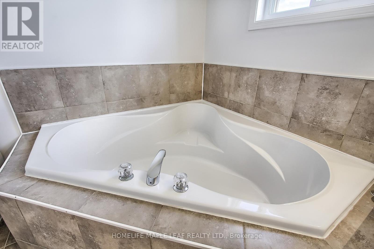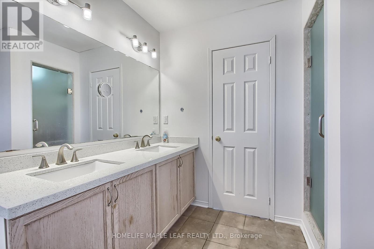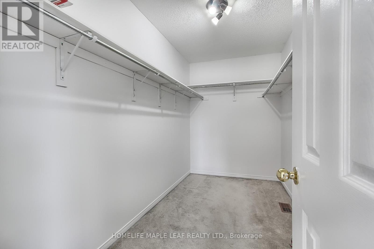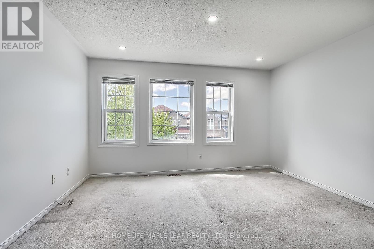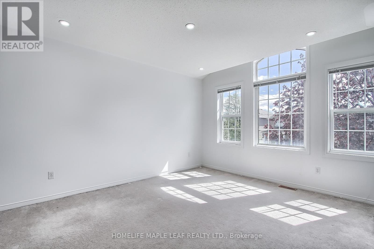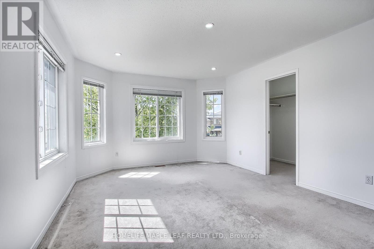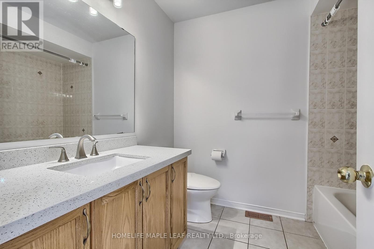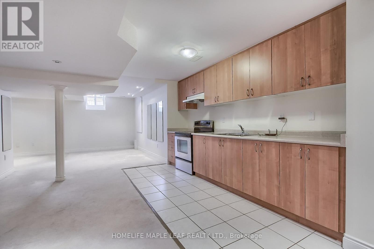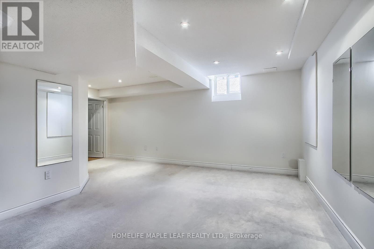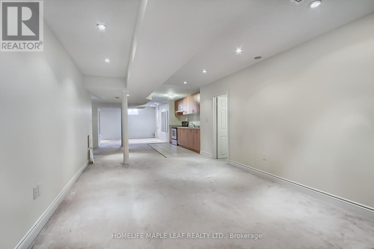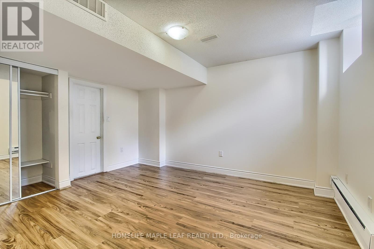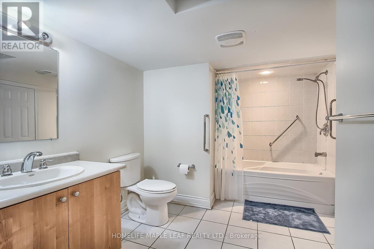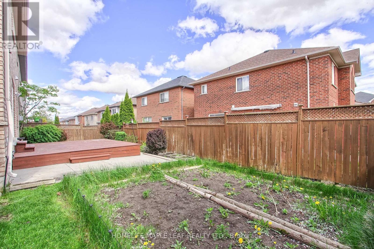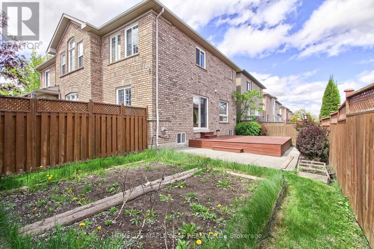5 Bedroom
4 Bathroom
Fireplace
Central Air Conditioning
Forced Air
$1,399,999
Stunning Sun filled corner detached house offered in Brampton's prime location. Enter into the inviting foyer offering open concept spacious layout with three separate seating areas with ample natural light, wood floors, high ceilings & a cozy fireplace. Upper floor boasting large 4 bedrooms & a dedicated office which can be used as additional family room. Fresh paint & new pot lights throughout. Kitchen with quartz counter, gas stove & stainless steel appliances. Builder finished legal side entrance with fully finished basement offering a large living area, kitchen, full bath & a bedroom. Second bedroom can be easily added. ESA Certificate available for basement. Large driveway can easily accommodate 4 cars. Built in ground sprinkler system. Built in smart cameras all around. Roof 2016. Conveniently located mins to Mt Pleasant Go stn with lovely walking trails throughout the neighborhood, walking distance to nearby school, grocery & gym. **** EXTRAS **** 2 S/S Stove (Gas & Electric), SS Fridge, Dishwasher, GDO (id:50787)
Property Details
|
MLS® Number
|
W8325634 |
|
Property Type
|
Single Family |
|
Community Name
|
Fletcher's Meadow |
|
Parking Space Total
|
6 |
Building
|
Bathroom Total
|
4 |
|
Bedrooms Above Ground
|
4 |
|
Bedrooms Below Ground
|
1 |
|
Bedrooms Total
|
5 |
|
Appliances
|
Garage Door Opener Remote(s) |
|
Basement Features
|
Apartment In Basement, Separate Entrance |
|
Basement Type
|
N/a |
|
Construction Style Attachment
|
Detached |
|
Cooling Type
|
Central Air Conditioning |
|
Exterior Finish
|
Brick |
|
Fireplace Present
|
Yes |
|
Fireplace Total
|
1 |
|
Foundation Type
|
Concrete |
|
Heating Fuel
|
Natural Gas |
|
Heating Type
|
Forced Air |
|
Stories Total
|
2 |
|
Type
|
House |
|
Utility Water
|
Municipal Water |
Parking
Land
|
Acreage
|
No |
|
Sewer
|
Sanitary Sewer |
|
Size Irregular
|
52.82 X 68.08 Ft ; Premium Corner Lot |
|
Size Total Text
|
52.82 X 68.08 Ft ; Premium Corner Lot |
Rooms
| Level |
Type |
Length |
Width |
Dimensions |
|
Second Level |
Primary Bedroom |
5.92 m |
3.66 m |
5.92 m x 3.66 m |
|
Second Level |
Bedroom 2 |
4 m |
3.6 m |
4 m x 3.6 m |
|
Second Level |
Bedroom 3 |
5.18 m |
3.72 m |
5.18 m x 3.72 m |
|
Second Level |
Bedroom 4 |
4.09 m |
3.35 m |
4.09 m x 3.35 m |
|
Basement |
Bedroom 5 |
3.1 m |
2.2 m |
3.1 m x 2.2 m |
|
Basement |
Kitchen |
2.2 m |
2 m |
2.2 m x 2 m |
|
Basement |
Living Room |
3.7 m |
2.3 m |
3.7 m x 2.3 m |
|
Main Level |
Living Room |
3.78 m |
3.78 m |
3.78 m x 3.78 m |
|
Main Level |
Dining Room |
4.09 m |
3.11 m |
4.09 m x 3.11 m |
|
Main Level |
Family Room |
4.57 m |
4.21 m |
4.57 m x 4.21 m |
|
Main Level |
Kitchen |
3.66 m |
2.56 m |
3.66 m x 2.56 m |
|
Main Level |
Eating Area |
3.66 m |
2.44 m |
3.66 m x 2.44 m |
https://www.realtor.ca/real-estate/26875677/43-leagate-street-brampton-fletchers-meadow

