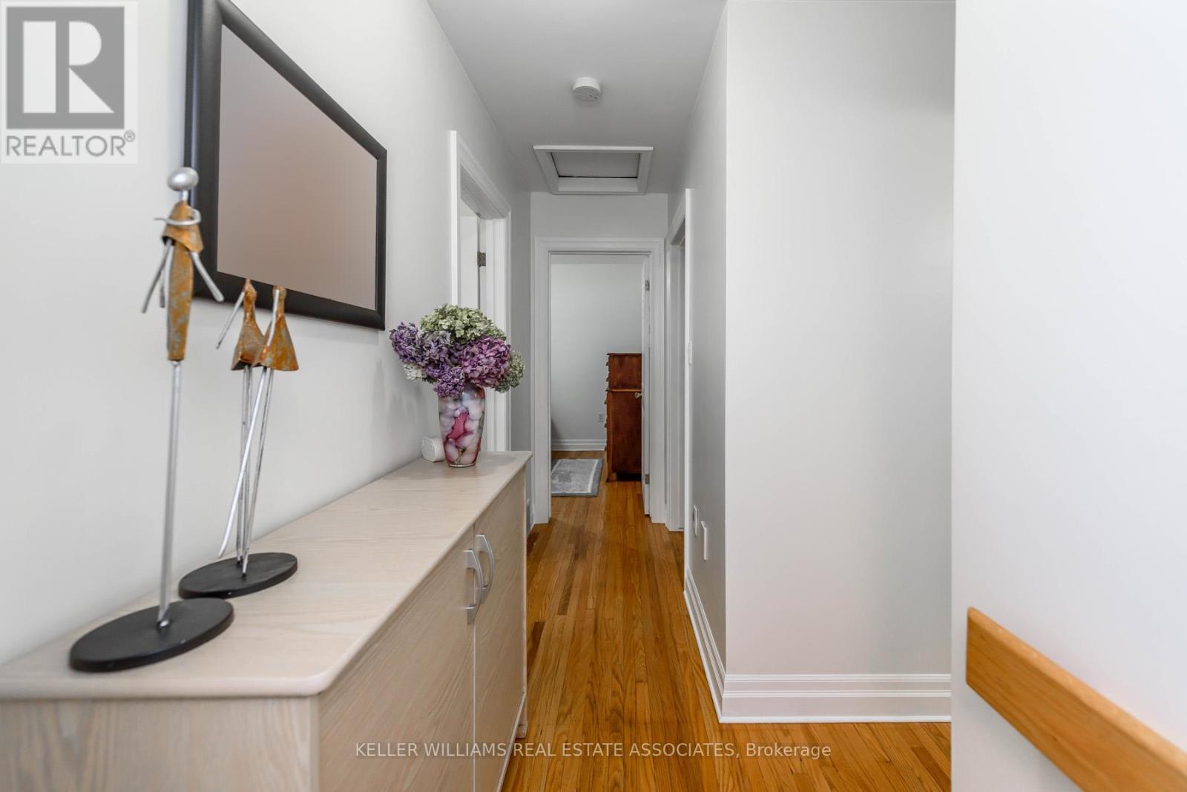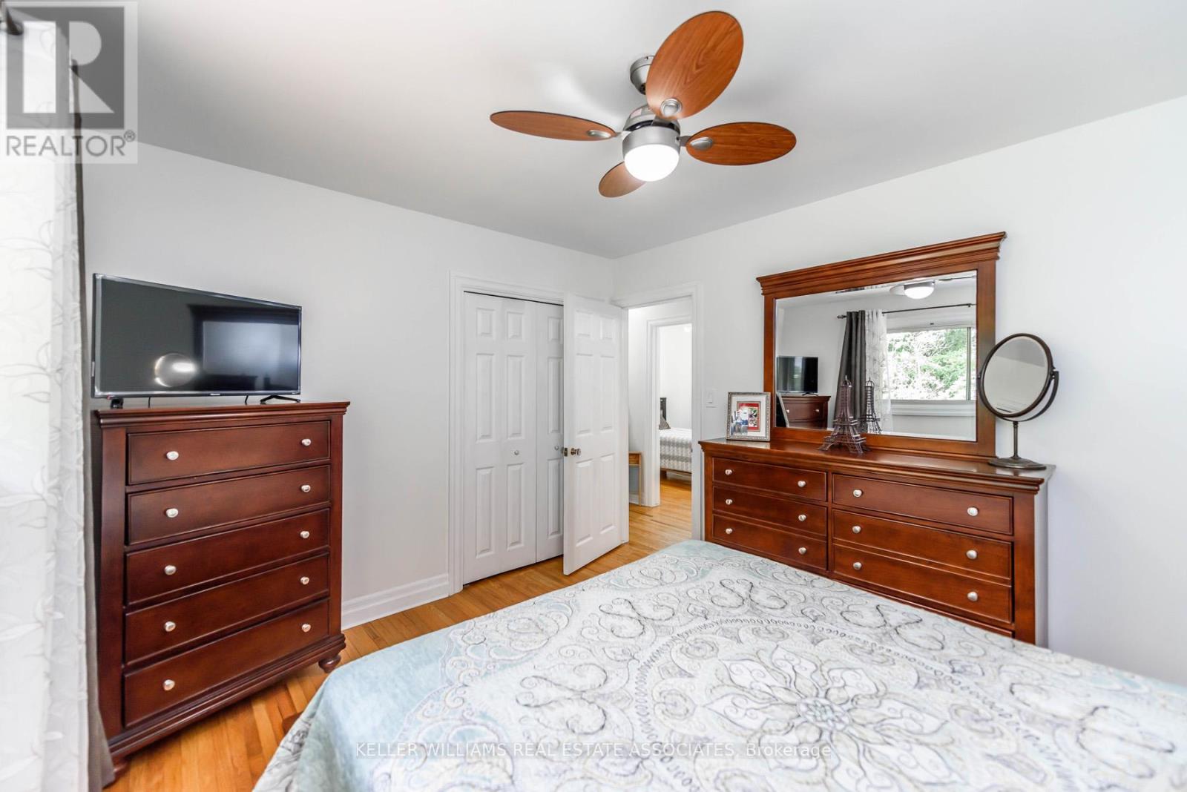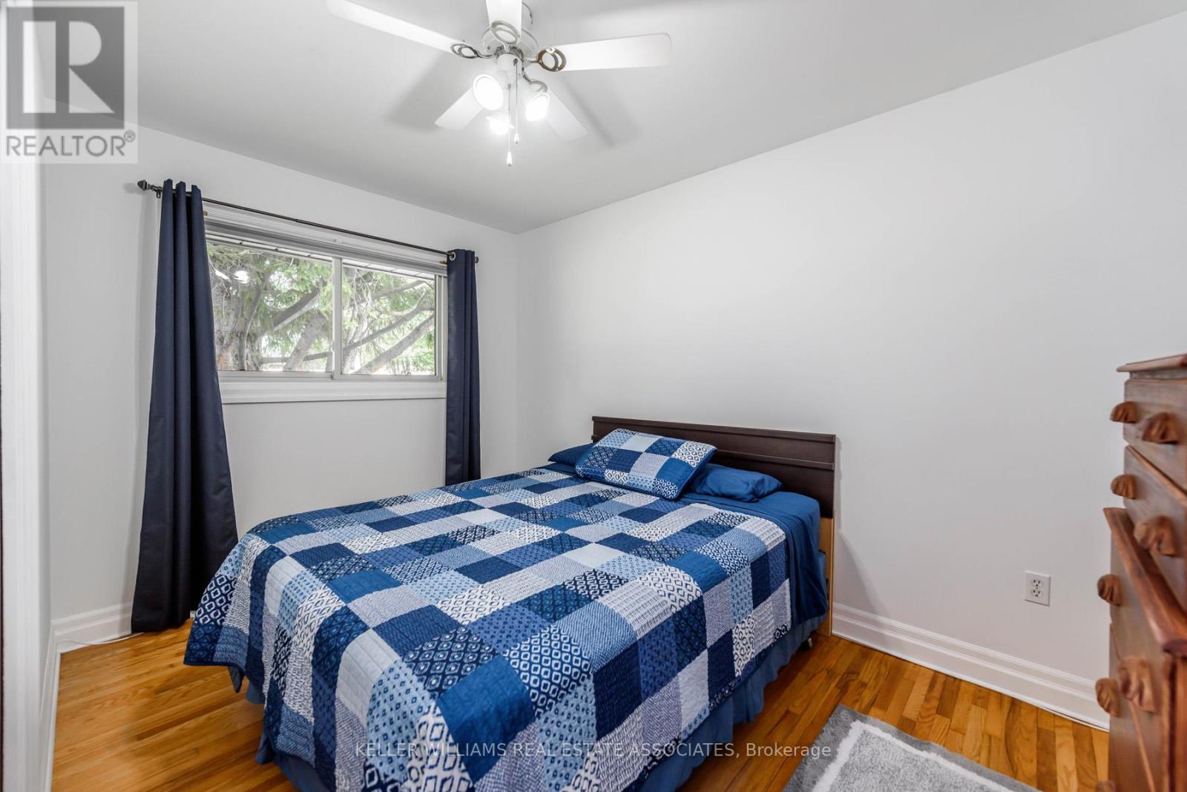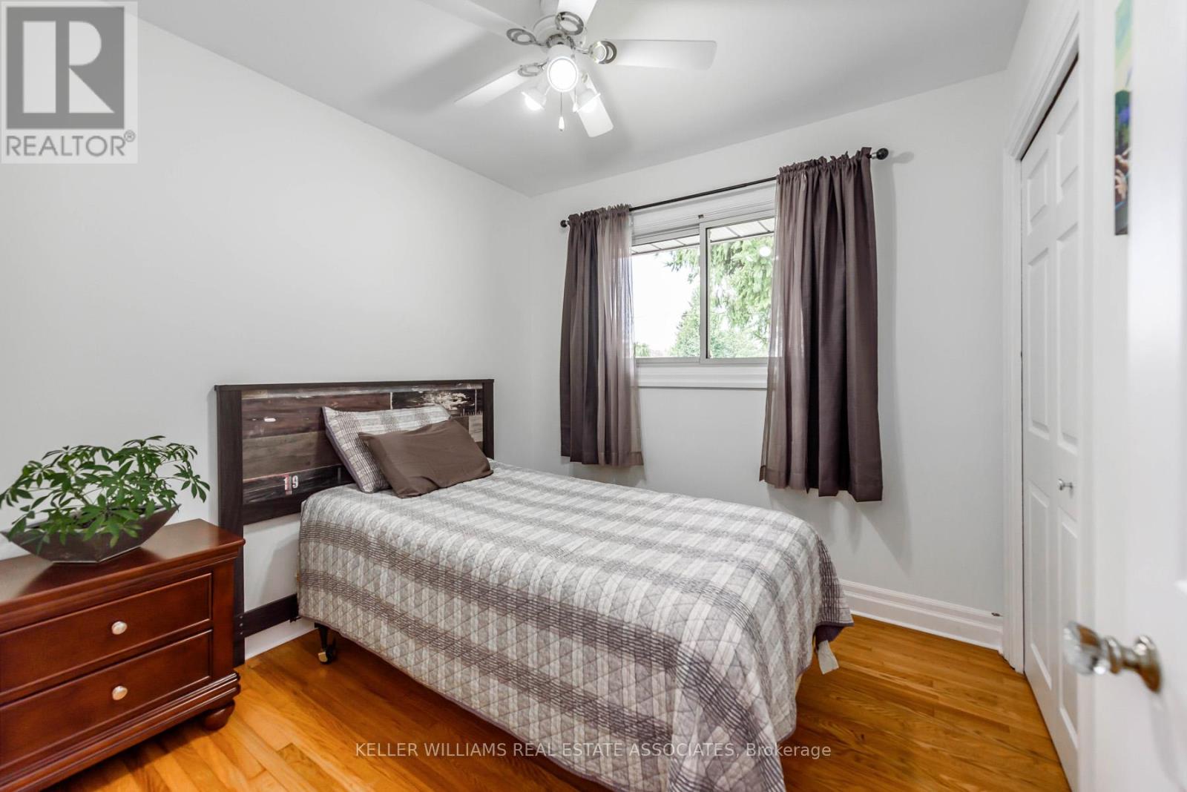3 Bedroom
2 Bathroom
Fireplace
Central Air Conditioning
Forced Air
$729,900
LOCATION - LIKE NO OTHER. LIVE IN THE GRETZKY FAMILY NEIGHBOURHOOD, ONE OF THE MOST DESIREABLE AREAS IN BRANFORD. MOVE IN READY, THIS BEAUTIFUL HOME WITH A LARGE LOT 70X113 HAS GREAT POTENTIAL FOR EXTENDED FAMILY LIVING. THE 3 LEVEL SIDE SPLIT HAS A LARGE LOWER LEVEL, WITH ABOVE GRADE WINDOWS AND SEPARATE ENTRANCE WALKUP TO BACKYARD - PERFECT TO CREATE AN INLAW SUITE WITH WASHROOM, KITCHENETTE, LIVING ROOM AND BEDROOM!! ENDLESS POSSIBILITIES. OPEN CONCEPT LIVING AND DINING ROOM ""L"" SHAPE WITH LARGE PICTURE WINDOW - STRIP HARDWOOD FLOORING THROUGHOUT. KITCHEN HAS ACCESS TO LARGE WOODEN DECK, FEATURES 2PC POWDER ROOM. LOTS OF COUNTER SPACE, WOOD CABINETS, WINDOW ABOVE DOUBLE SINK OVERLOOKING LARGE BACKYARD LINED WITH PERENNIAL FLOWER BEDS. YOU WILL LOVE THE LARGE WOOD DECK WITH PERGOLA PERFECT FOR ENTERTAINING. UPPER LEVEL HAS 3 SPACIOUS BEDROOMS, 4 PC ENSUITE BATH WITH TUB, LARGE SINK. LOVELY CURB APPEAL LARGE SPRAWLING LAWN, WITH LONG DOUBLE DRIVEWAY FOR 4 CARS. THE ATTACHED GARAGE HAS ACCESS TO BACKYARD. MANY SCHOOLS NEAR BY, SHOPPING, RESTAURNTS, AND EASY ACCESS TO THE HIWAY. WON'T DISAPPOINT. **** EXTRAS **** 200 AMP SERVICE, PANEL, APPROX: DRIVEWAY PAVED 2012, FURNACE 2019, ROOF SHINGLES 2012; SUMP PUMP (id:50787)
Property Details
|
MLS® Number
|
X9311439 |
|
Property Type
|
Single Family |
|
Amenities Near By
|
Hospital, Park, Place Of Worship, Public Transit, Schools |
|
Features
|
Carpet Free |
|
Parking Space Total
|
7 |
|
Structure
|
Shed |
Building
|
Bathroom Total
|
2 |
|
Bedrooms Above Ground
|
3 |
|
Bedrooms Total
|
3 |
|
Appliances
|
Water Heater, Blinds, Dishwasher, Dryer, Refrigerator, Stove, Washer |
|
Basement Development
|
Partially Finished |
|
Basement Type
|
Full (partially Finished) |
|
Construction Style Attachment
|
Detached |
|
Construction Style Split Level
|
Sidesplit |
|
Cooling Type
|
Central Air Conditioning |
|
Exterior Finish
|
Brick, Wood |
|
Fireplace Present
|
Yes |
|
Flooring Type
|
Laminate, Hardwood, Tile |
|
Foundation Type
|
Poured Concrete |
|
Half Bath Total
|
1 |
|
Heating Fuel
|
Natural Gas |
|
Heating Type
|
Forced Air |
|
Type
|
House |
|
Utility Water
|
Municipal Water |
Parking
Land
|
Acreage
|
No |
|
Land Amenities
|
Hospital, Park, Place Of Worship, Public Transit, Schools |
|
Sewer
|
Sanitary Sewer |
|
Size Depth
|
113 Ft |
|
Size Frontage
|
70 Ft ,6 In |
|
Size Irregular
|
70.56 X 113 Ft ; 69.94x107 |
|
Size Total Text
|
70.56 X 113 Ft ; 69.94x107|under 1/2 Acre |
|
Zoning Description
|
R1a |
Rooms
| Level |
Type |
Length |
Width |
Dimensions |
|
Lower Level |
Laundry Room |
5.79 m |
2.74 m |
5.79 m x 2.74 m |
|
Lower Level |
Family Room |
5.84 m |
3.28 m |
5.84 m x 3.28 m |
|
Main Level |
Foyer |
2.44 m |
1.63 m |
2.44 m x 1.63 m |
|
Main Level |
Living Room |
5.74 m |
3.33 m |
5.74 m x 3.33 m |
|
Main Level |
Dining Room |
3.35 m |
2.92 m |
3.35 m x 2.92 m |
|
Main Level |
Kitchen |
3.6 m |
3.28 m |
3.6 m x 3.28 m |
|
Main Level |
Bathroom |
1.37 m |
1.37 m |
1.37 m x 1.37 m |
|
Upper Level |
Primary Bedroom |
3.73 m |
3.12 m |
3.73 m x 3.12 m |
|
Upper Level |
Bedroom 2 |
3.73 m |
2.51 m |
3.73 m x 2.51 m |
|
Upper Level |
Bedroom 3 |
2.6 m |
2.6 m |
2.6 m x 2.6 m |
|
Upper Level |
Bathroom |
2.29 m |
1.67 m |
2.29 m x 1.67 m |
https://www.realtor.ca/real-estate/27396259/43-kensington-avenue-brantford






























