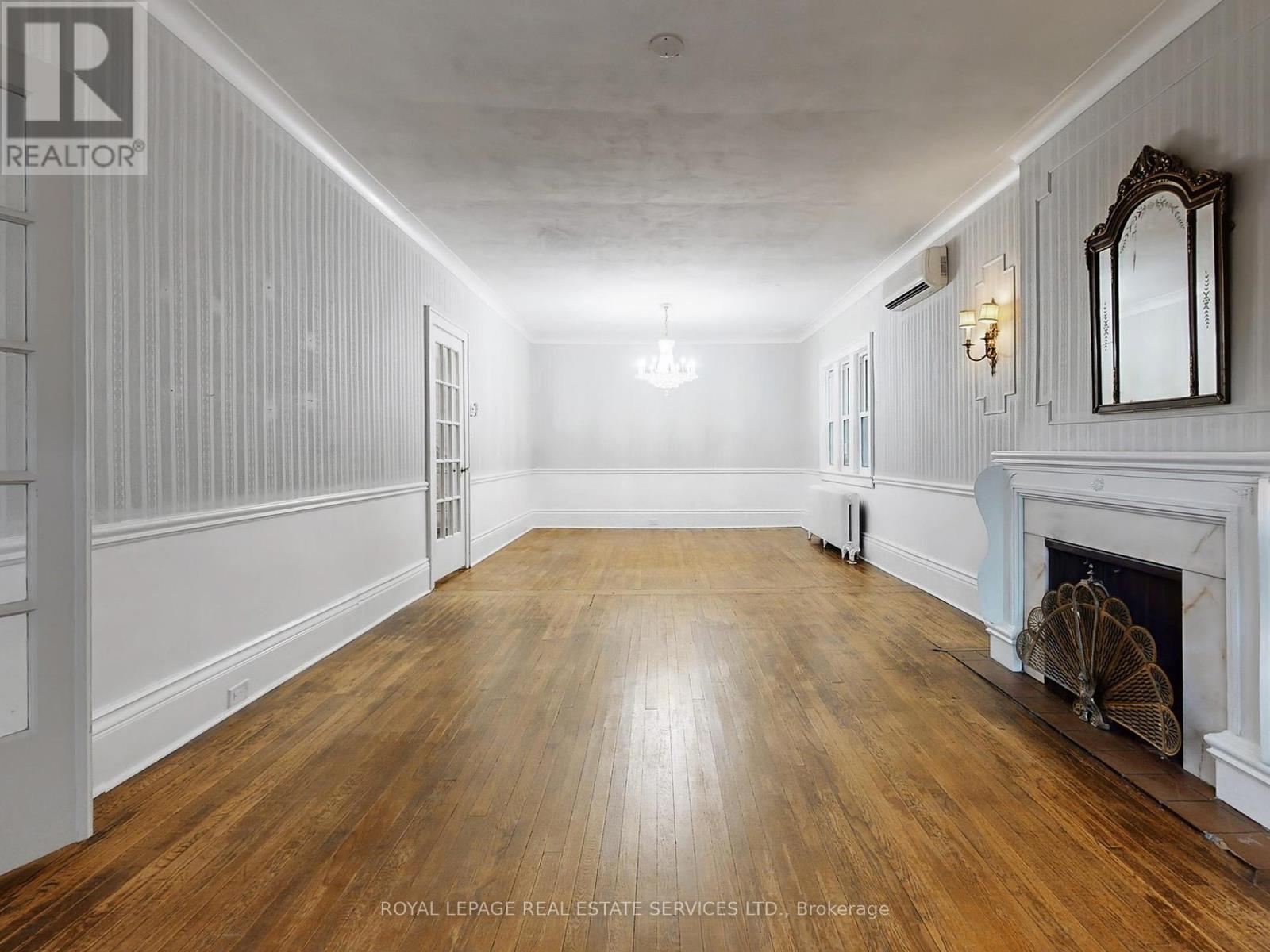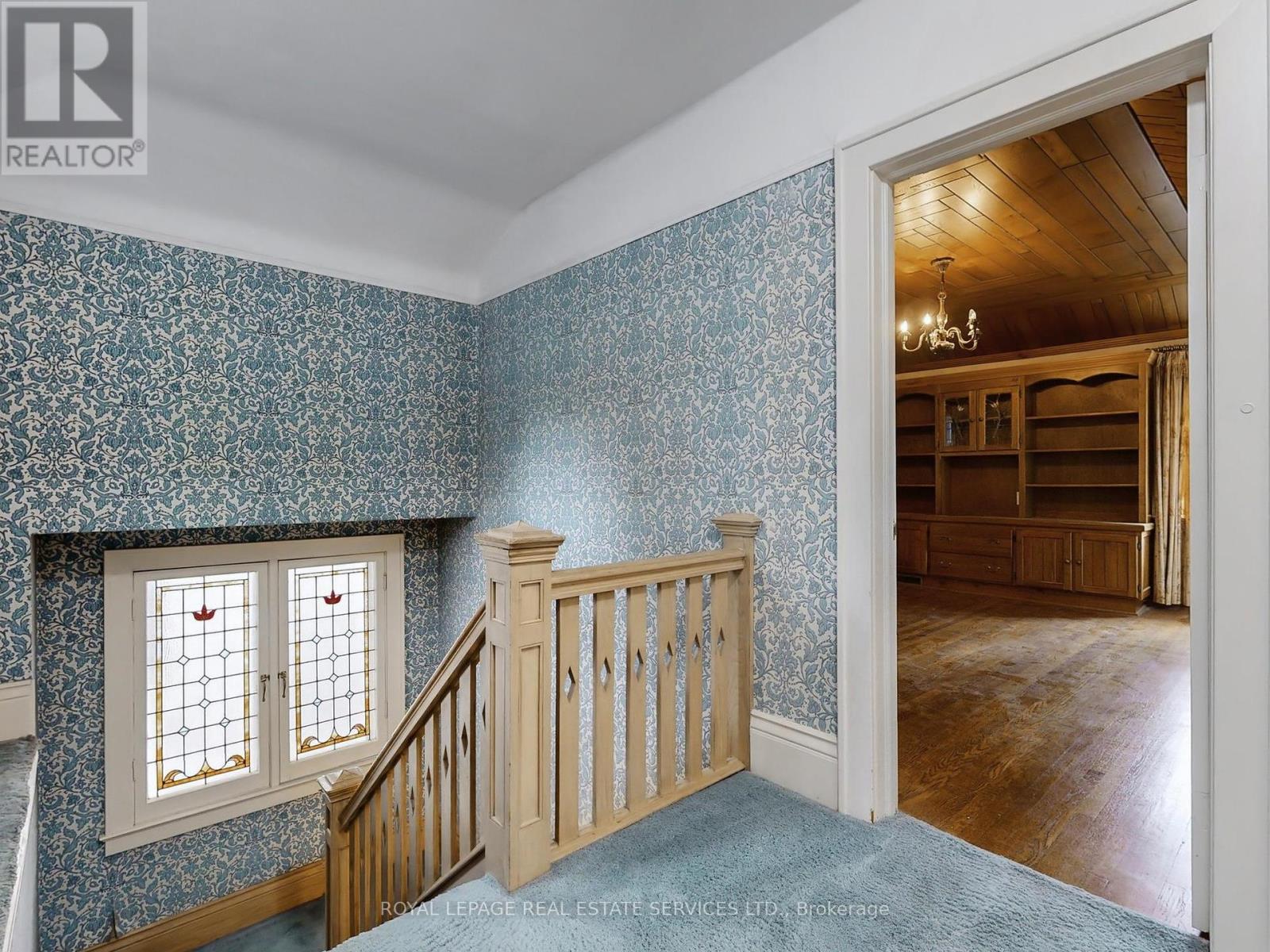4 Bedroom
3 Bathroom
Fireplace
Central Air Conditioning
Radiant Heat
$5,250 Monthly
Fabulously Spacious 3+1 Bedroom, 3 Bath Midtown Detached Home, Available For Lease. Sought After Yonge And St Clair/Deer Park Neighbourhood Offers The Conveniences Of Midtown With The Size Needed For A Full Family. Quiet End Of Heath St East. Good Sized Rooms, And Rosedale Charm Combined To Make This The Perfect Fit. Walking Distance To Local Private And Public Schools, Shops, Transit, Tennis Clubs, Coffee. (id:50787)
Property Details
|
MLS® Number
|
C9350398 |
|
Property Type
|
Single Family |
|
Community Name
|
Rosedale-Moore Park |
|
Parking Space Total
|
4 |
Building
|
Bathroom Total
|
3 |
|
Bedrooms Above Ground
|
3 |
|
Bedrooms Below Ground
|
1 |
|
Bedrooms Total
|
4 |
|
Basement Development
|
Finished |
|
Basement Type
|
Full (finished) |
|
Construction Style Attachment
|
Detached |
|
Cooling Type
|
Central Air Conditioning |
|
Exterior Finish
|
Brick |
|
Fireplace Present
|
Yes |
|
Foundation Type
|
Unknown |
|
Heating Fuel
|
Natural Gas |
|
Heating Type
|
Radiant Heat |
|
Stories Total
|
2 |
|
Type
|
House |
|
Utility Water
|
Municipal Water |
Parking
Land
|
Acreage
|
No |
|
Sewer
|
Sanitary Sewer |
|
Size Depth
|
130 Ft ,1 In |
|
Size Frontage
|
35 Ft |
|
Size Irregular
|
35 X 130.09 Ft |
|
Size Total Text
|
35 X 130.09 Ft |
Rooms
| Level |
Type |
Length |
Width |
Dimensions |
|
Second Level |
Bedroom 2 |
3.53 m |
4.73 m |
3.53 m x 4.73 m |
|
Second Level |
Bedroom 3 |
3.53 m |
4.73 m |
3.53 m x 4.73 m |
|
Lower Level |
Laundry Room |
2.5 m |
3.8 m |
2.5 m x 3.8 m |
|
Lower Level |
Recreational, Games Room |
6.85 m |
4.5 m |
6.85 m x 4.5 m |
|
Lower Level |
Utility Room |
6.09 m |
4.5 m |
6.09 m x 4.5 m |
|
Main Level |
Living Room |
3.95 m |
5.75 m |
3.95 m x 5.75 m |
|
Main Level |
Dining Room |
3.95 m |
4.26 m |
3.95 m x 4.26 m |
|
Main Level |
Kitchen |
4.35 m |
2.2 m |
4.35 m x 2.2 m |
|
Main Level |
Foyer |
2.5 m |
2.3 m |
2.5 m x 2.3 m |
|
Main Level |
Primary Bedroom |
5.75 m |
3.8 m |
5.75 m x 3.8 m |
https://www.realtor.ca/real-estate/27417263/43-heath-street-e-toronto-rosedale-moore-park-rosedale-moore-park



















