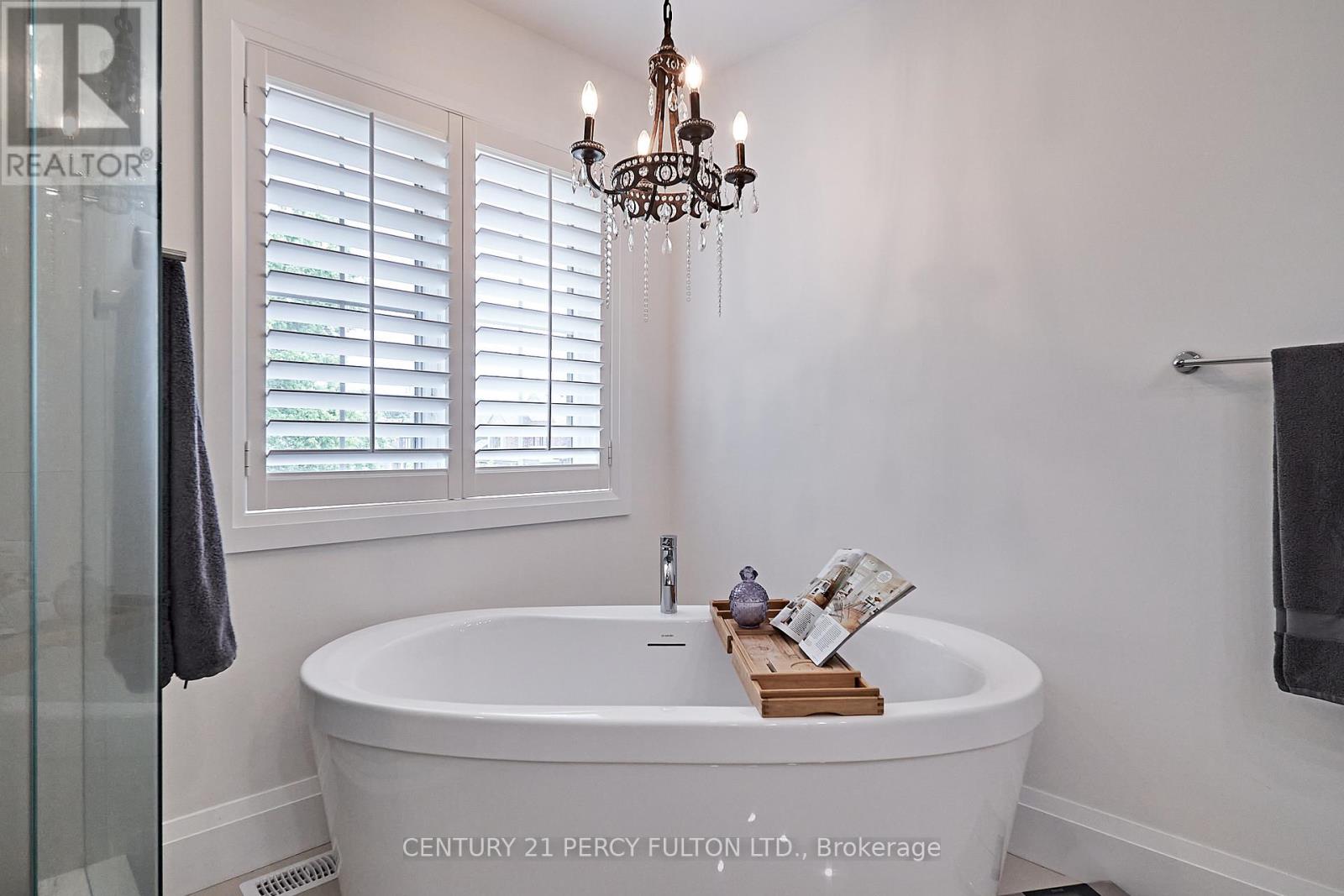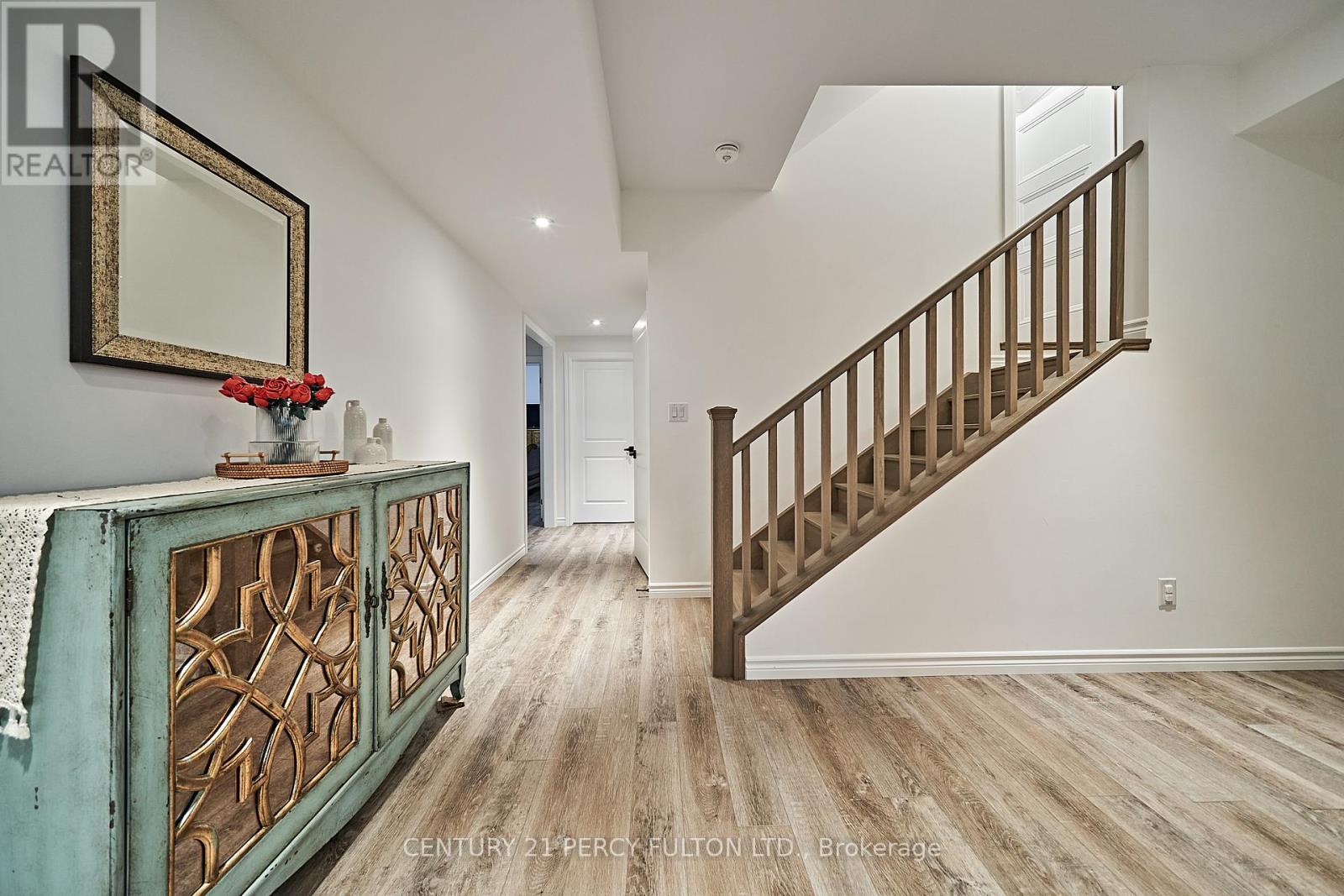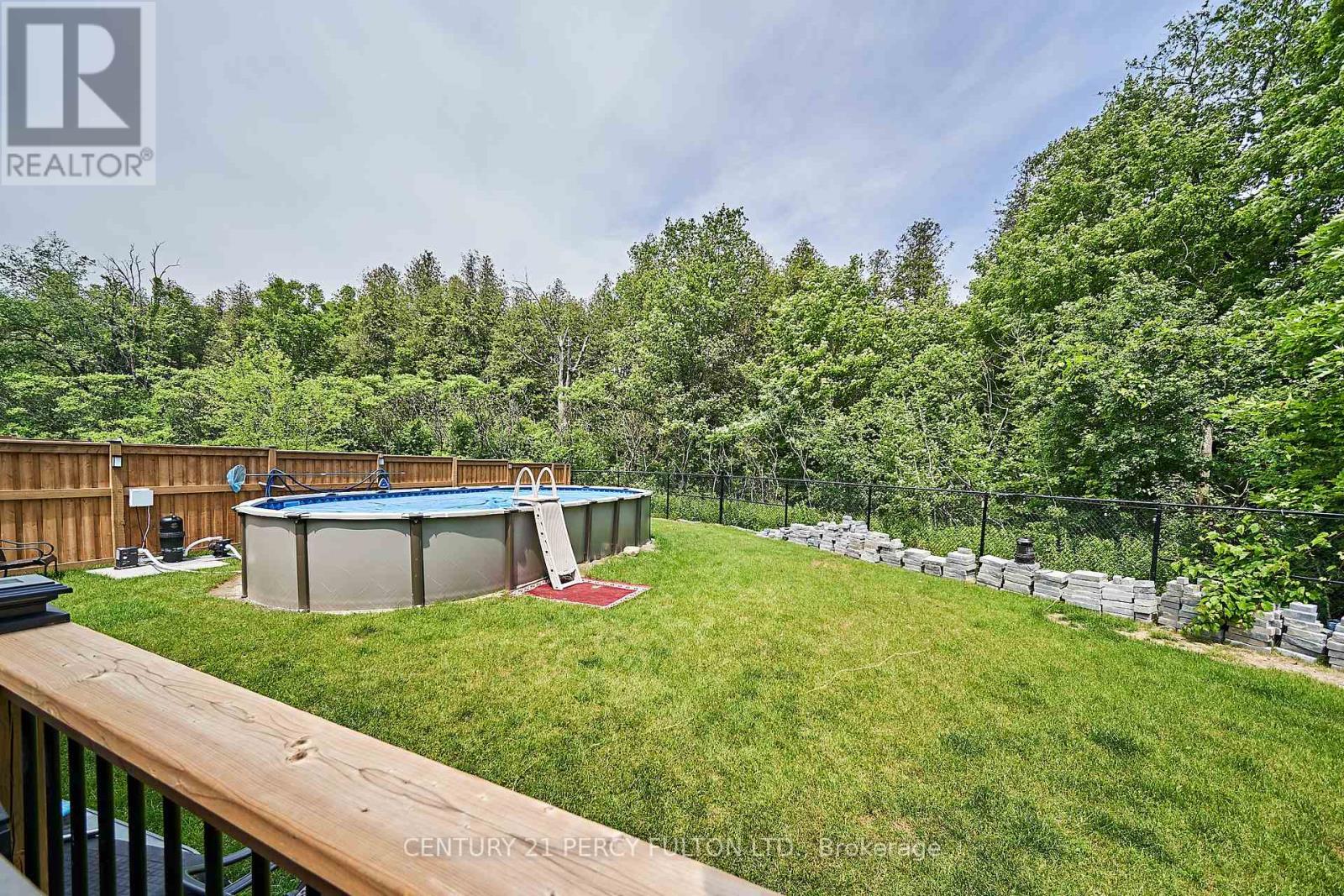7 Bedroom
5 Bathroom
Fireplace
Above Ground Pool
Central Air Conditioning, Ventilation System
Forced Air
$1,699,000
Built In 2022 By a Prestigious Builder, this Bright & Spacious home exudes luxury and comfort and is ideal for a large or growing family. Situated on a premium lot overlooking the Forest, in a family-friendly neighbourhood, near walking trails & parks, golf courses, Lake Ontario, elementary and high schools and new schools & parks are currently being built in the neighbourhood. This home has a 3-car garage, 4+3 Bedrooms, 5 Bathrooms, Double Door Entry, Vaulted Ceilings, Hardwood Floors, Crown Moulding and California Shutters. An In-law suite in the Finished Basement With a Separate Entrance, 2 Bedrooms, 4-pc bath, 9ft ceilings, Egress Windows, Laundry, kitchen and Family room with a gas fireplace. The Main Floor Features An Office, a Formal Dining Room, a Large Great Room with a Gas Fireplace. A Gourmet Kitchen With Solid Wood Extended Cabinets & Quartz Countertops, Undermount Lighting, SS Appliances including built-in wall ovens & beverage fridge, A Large Island, Pots & Pan Drawers, Server & Walk-in Pantry and a Breakfast Area that opens to the private backyard. The Primary Bedroom offers a tranquil space to unwind with hardwood floors, 2 Closets And A 6-Pc Ensuite. All Secondary Bedrooms are bright and spacious with hardwood floors, closets and ensuites. The Second floor also offers a Den/Loung Space. The exterior showcases a blend of stone and brick facade, pot lights, an above-ground pool, and a backyard oasis that overlooks the forest with lots of privacy for entertaining. Conveniently located within minutes to the Bowmanville Hospital, Highway 401 & 407, Durham Transit and Future Bowmanville GO Train Station, and a short drive to Durham College, Ontario Tech University, Trent University and much more. **** EXTRAS **** Energy Star Home with Owned tankless Water Heater, Air Exchanger System, Furnace & AC, 2 Stoves, 2 Fridges, 2 Dishwasher, 2 Washer/Dryer, Built-in Ovens. Garage Door Openers, Electrical High Fixtures (id:50787)
Property Details
|
MLS® Number
|
E9297151 |
|
Property Type
|
Single Family |
|
Community Name
|
Bowmanville |
|
Amenities Near By
|
Park, Public Transit, Schools |
|
Community Features
|
School Bus |
|
Features
|
Wooded Area, Backs On Greenbelt, In-law Suite |
|
Parking Space Total
|
6 |
|
Pool Type
|
Above Ground Pool |
|
Structure
|
Shed |
Building
|
Bathroom Total
|
5 |
|
Bedrooms Above Ground
|
4 |
|
Bedrooms Below Ground
|
3 |
|
Bedrooms Total
|
7 |
|
Appliances
|
Oven - Built-in, Water Heater, Water Heater - Tankless, Dishwasher, Oven, Refrigerator, Two Stoves |
|
Basement Development
|
Finished |
|
Basement Features
|
Separate Entrance |
|
Basement Type
|
N/a (finished) |
|
Construction Style Attachment
|
Detached |
|
Cooling Type
|
Central Air Conditioning, Ventilation System |
|
Exterior Finish
|
Brick, Stone |
|
Fireplace Present
|
Yes |
|
Flooring Type
|
Hardwood, Vinyl |
|
Half Bath Total
|
1 |
|
Heating Fuel
|
Natural Gas |
|
Heating Type
|
Forced Air |
|
Stories Total
|
2 |
|
Type
|
House |
|
Utility Water
|
Municipal Water |
Parking
Land
|
Acreage
|
No |
|
Fence Type
|
Fenced Yard |
|
Land Amenities
|
Park, Public Transit, Schools |
|
Sewer
|
Sanitary Sewer |
|
Size Depth
|
135 Ft |
|
Size Frontage
|
59 Ft |
|
Size Irregular
|
59 X 135 Ft |
|
Size Total Text
|
59 X 135 Ft |
Rooms
| Level |
Type |
Length |
Width |
Dimensions |
|
Second Level |
Primary Bedroom |
4.3 m |
4.9 m |
4.3 m x 4.9 m |
|
Second Level |
Bedroom 2 |
3.5 m |
3.7 m |
3.5 m x 3.7 m |
|
Second Level |
Bedroom 3 |
2.8 m |
3.1 m |
2.8 m x 3.1 m |
|
Second Level |
Bedroom 4 |
4 m |
4.6 m |
4 m x 4.6 m |
|
Second Level |
Den |
2.8 m |
2.4 m |
2.8 m x 2.4 m |
|
Basement |
Bedroom |
|
|
Measurements not available |
|
Basement |
Bedroom |
|
|
Measurements not available |
|
Main Level |
Office |
3.5 m |
3.8 m |
3.5 m x 3.8 m |
|
Main Level |
Dining Room |
3.5 m |
4.3 m |
3.5 m x 4.3 m |
|
Main Level |
Family Room |
4.6 m |
6.5 m |
4.6 m x 6.5 m |
|
Main Level |
Kitchen |
3.4 m |
5.3 m |
3.4 m x 5.3 m |
|
Main Level |
Eating Area |
3 m |
4.7 m |
3 m x 4.7 m |
Utilities
|
Cable
|
Available |
|
Sewer
|
Available |
https://www.realtor.ca/real-estate/27359284/43-harry-lee-crescent-clarington-bowmanville-bowmanville









































