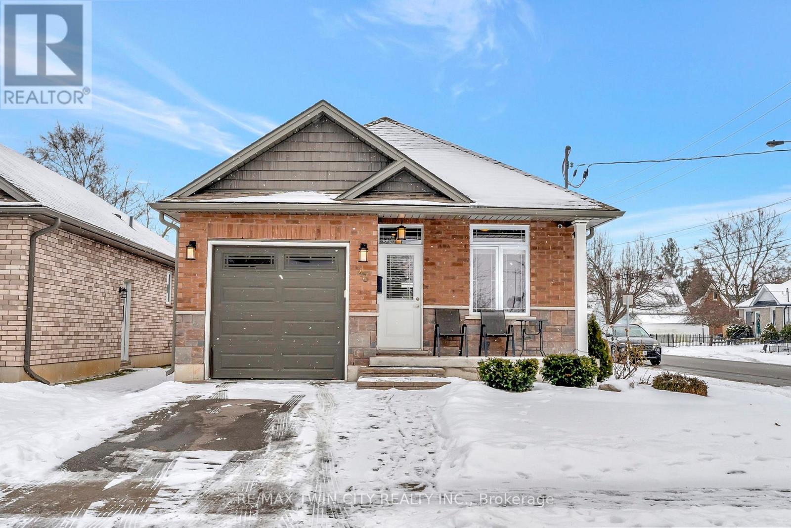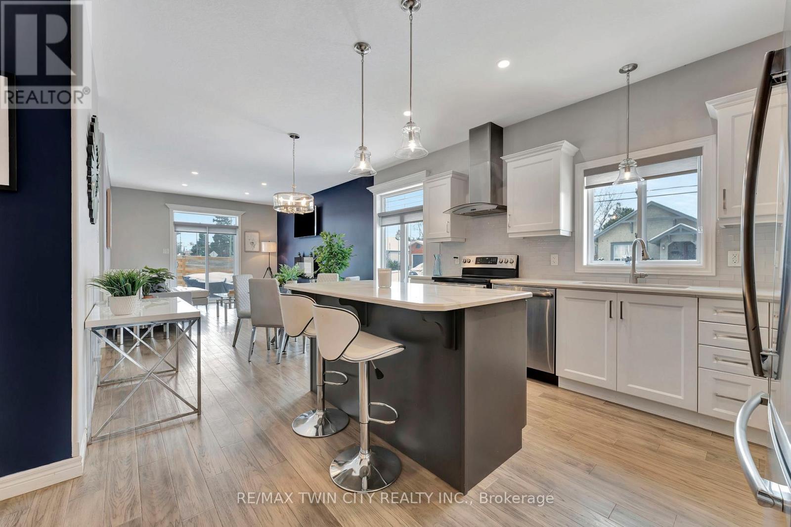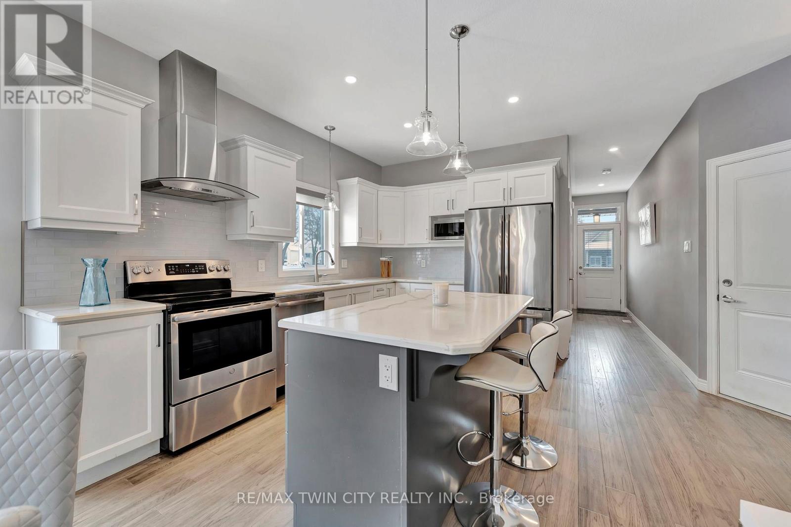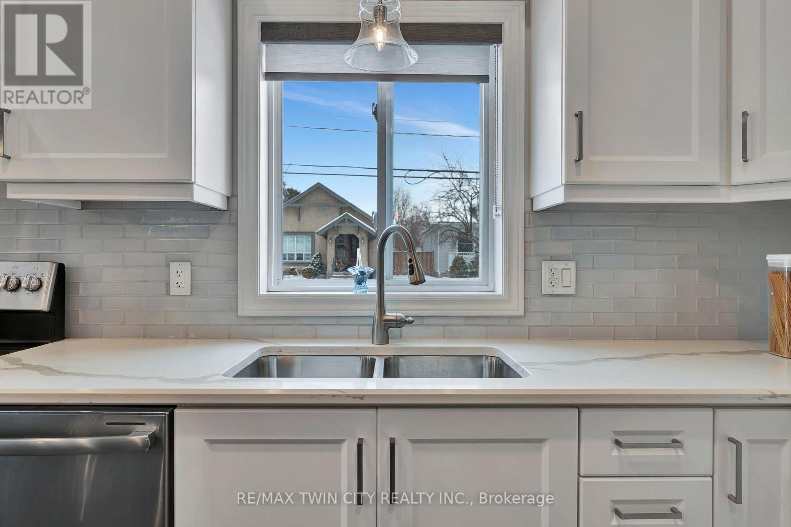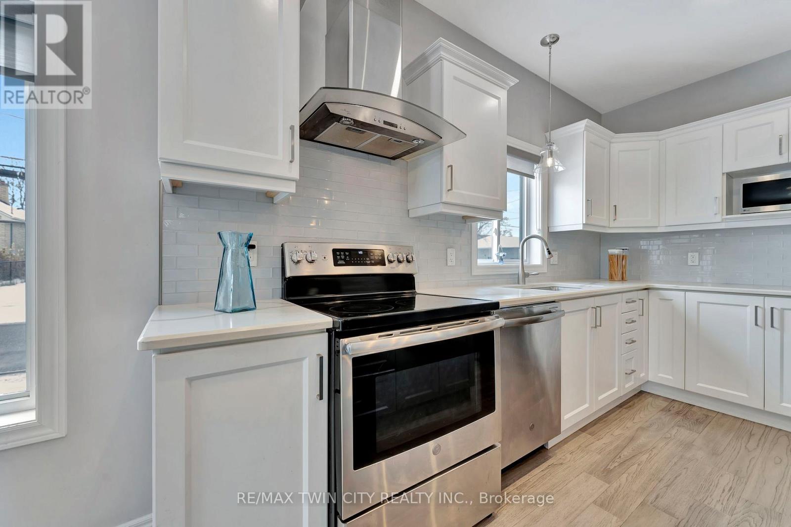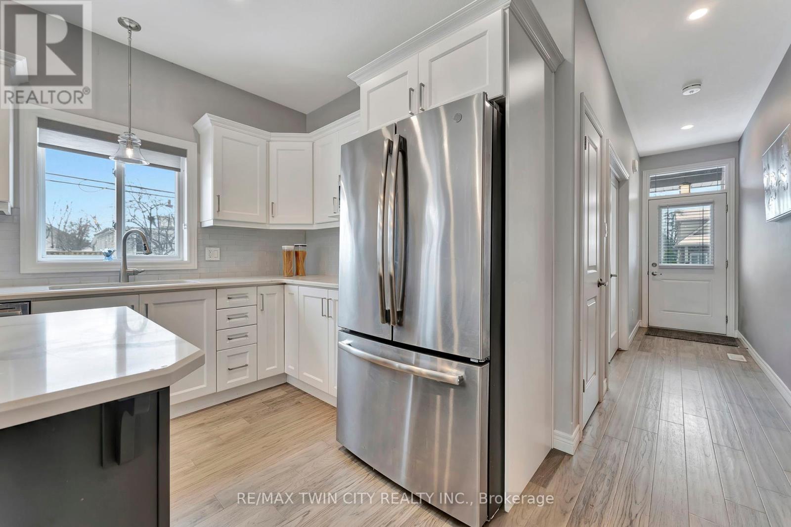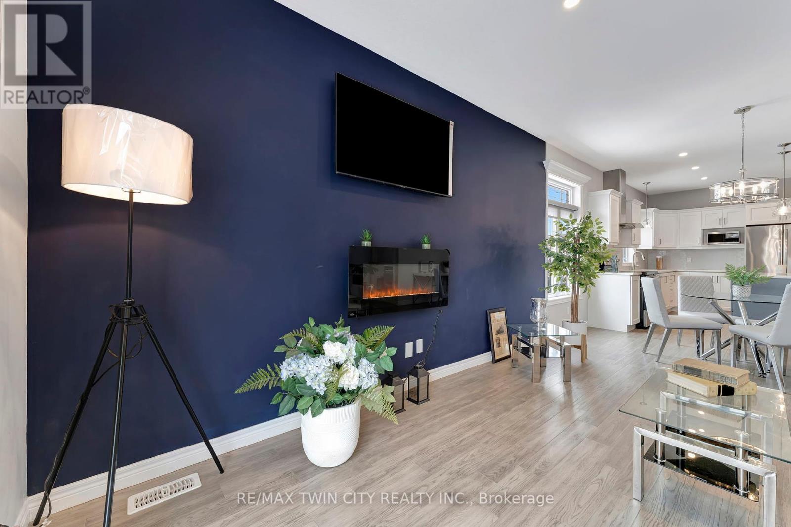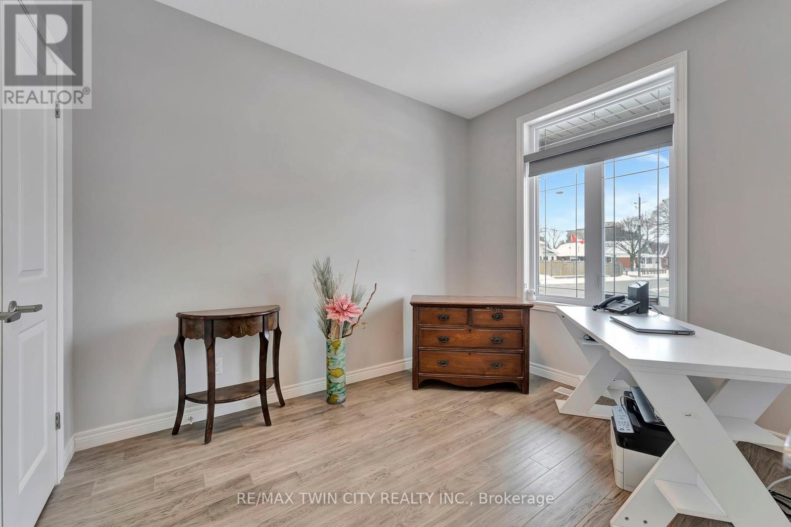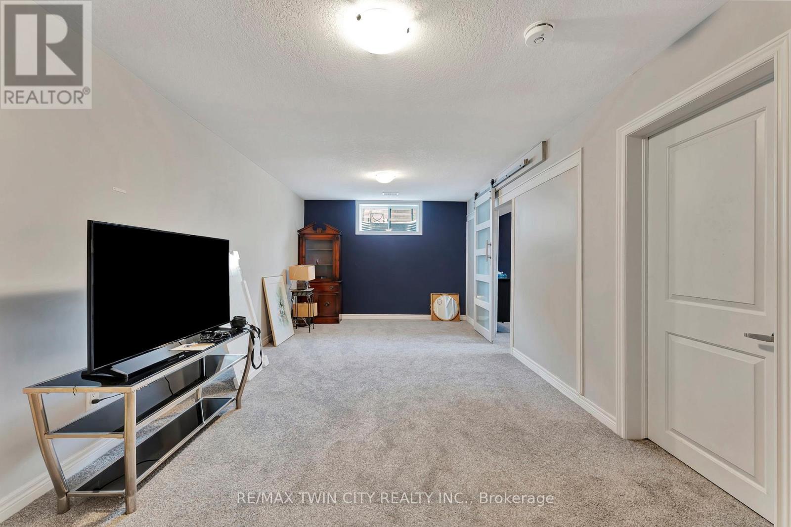4 Bedroom
2 Bathroom
1500 - 2000 sqft
Bungalow
Fireplace
Central Air Conditioning
Forced Air
Landscaped
$739,999
Welcome to 43 Fulton St, Brantford! This 4-year-old home offers 4 bedrooms, 2 full bathrooms, and is situated on a prime corner lot in a quiet, family-friendly neighbourhood. Enjoy the convenience of being close to shopping, schools, parks, Hwy access, and the Gretzky Centre. This home features a spacious open-concept floor plan, kitchen with high-end quartz countertops, engineered hardwood flooring, and 9-foot ceilings on the main floor. The fully finished basement with what could have a total separate entry ( install a wall ) and large egress windows provides potential for an in-law suite. With luxury finishes throughout and ample space, this home is perfect for growing families and multi-generational living. Dont miss out on this beautiful opportunity! (id:50787)
Property Details
|
MLS® Number
|
X11925517 |
|
Property Type
|
Single Family |
|
Amenities Near By
|
Park, Public Transit, Schools, Place Of Worship, Hospital |
|
Community Features
|
School Bus |
|
Parking Space Total
|
2 |
|
Structure
|
Deck, Patio(s), Porch |
Building
|
Bathroom Total
|
2 |
|
Bedrooms Above Ground
|
2 |
|
Bedrooms Below Ground
|
2 |
|
Bedrooms Total
|
4 |
|
Age
|
0 To 5 Years |
|
Amenities
|
Fireplace(s) |
|
Appliances
|
Water Meter, Dishwasher, Dryer, Garage Door Opener, Microwave, Hood Fan, Stove, Washer, Refrigerator |
|
Architectural Style
|
Bungalow |
|
Basement Development
|
Finished |
|
Basement Type
|
Full (finished) |
|
Construction Style Attachment
|
Detached |
|
Cooling Type
|
Central Air Conditioning |
|
Exterior Finish
|
Brick Facing, Concrete |
|
Fireplace Present
|
Yes |
|
Fireplace Total
|
1 |
|
Foundation Type
|
Poured Concrete |
|
Heating Fuel
|
Natural Gas |
|
Heating Type
|
Forced Air |
|
Stories Total
|
1 |
|
Size Interior
|
1500 - 2000 Sqft |
|
Type
|
House |
|
Utility Water
|
Municipal Water |
Parking
Land
|
Acreage
|
No |
|
Land Amenities
|
Park, Public Transit, Schools, Place Of Worship, Hospital |
|
Landscape Features
|
Landscaped |
|
Sewer
|
Sanitary Sewer |
|
Size Frontage
|
34 Ft ,8 In |
|
Size Irregular
|
34.7 Ft |
|
Size Total Text
|
34.7 Ft|under 1/2 Acre |
|
Zoning Description
|
R1c |
Rooms
| Level |
Type |
Length |
Width |
Dimensions |
|
Basement |
Recreational, Games Room |
6.58 m |
3.15 m |
6.58 m x 3.15 m |
|
Basement |
Bedroom |
3.63 m |
3.45 m |
3.63 m x 3.45 m |
|
Basement |
Bedroom |
3.53 m |
3.4 m |
3.53 m x 3.4 m |
|
Basement |
Laundry Room |
4.5 m |
3.38 m |
4.5 m x 3.38 m |
|
Basement |
Bathroom |
2.39 m |
2.08 m |
2.39 m x 2.08 m |
|
Main Level |
Bedroom |
3.35 m |
2.59 m |
3.35 m x 2.59 m |
|
Main Level |
Kitchen |
4.57 m |
4.17 m |
4.57 m x 4.17 m |
|
Main Level |
Living Room |
5.03 m |
3.61 m |
5.03 m x 3.61 m |
|
Main Level |
Primary Bedroom |
3.71 m |
3.23 m |
3.71 m x 3.23 m |
|
Main Level |
Bathroom |
3.23 m |
2.29 m |
3.23 m x 2.29 m |
https://www.realtor.ca/real-estate/27806747/43-fulton-street-brantford

