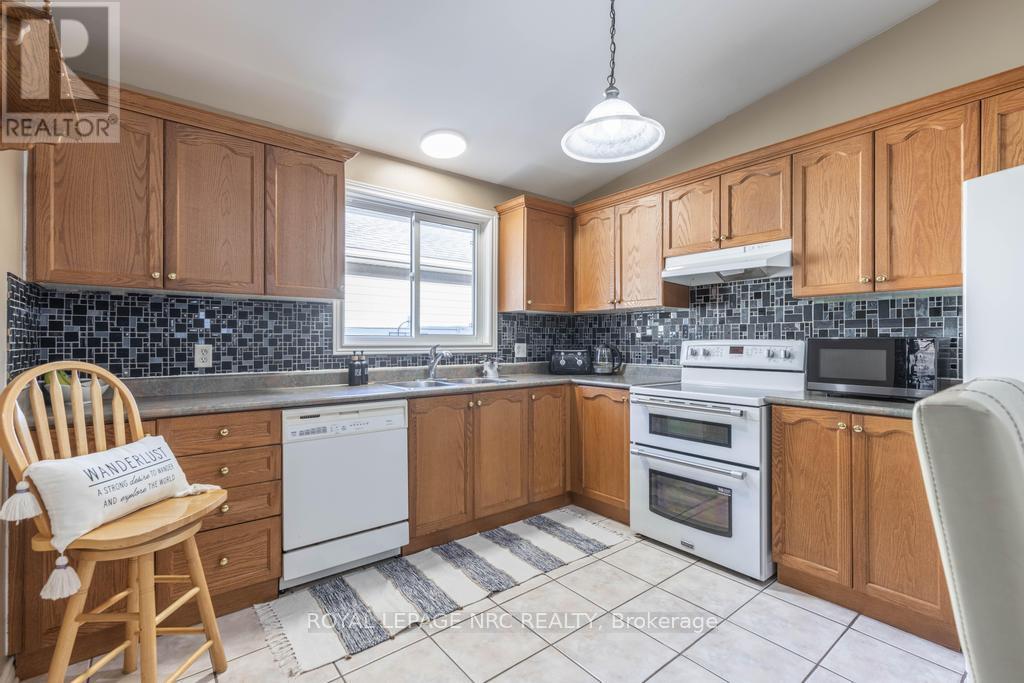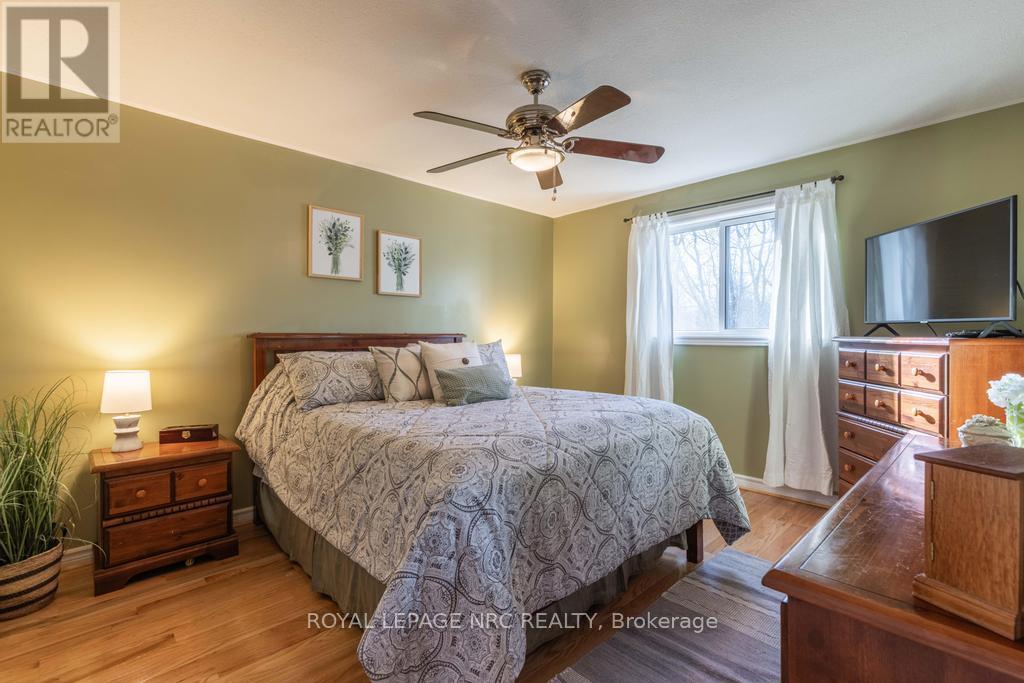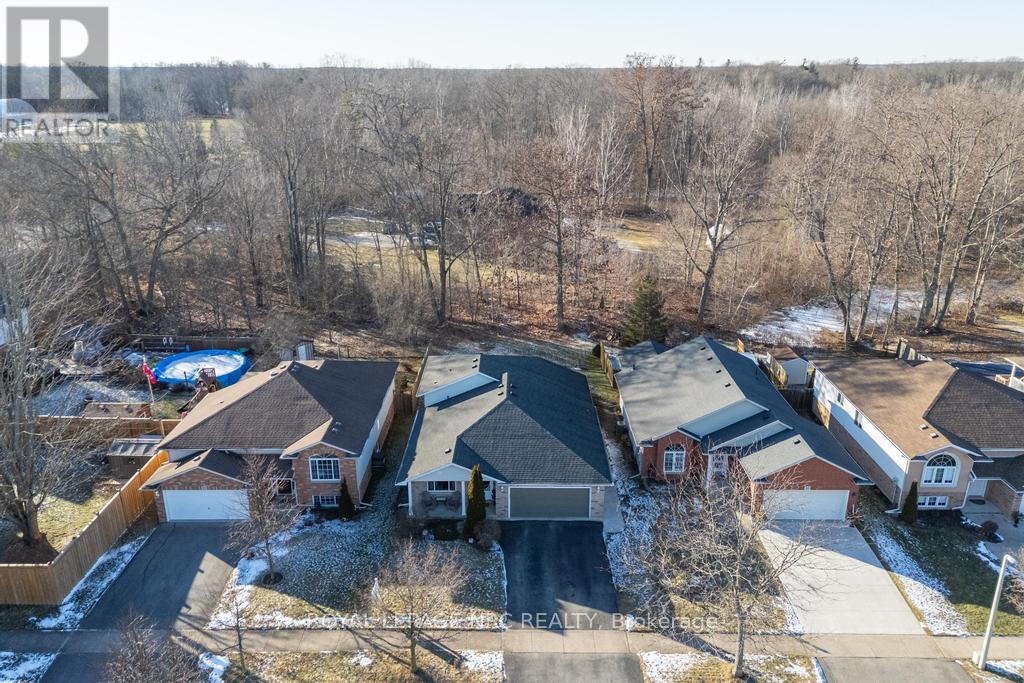4 Bedroom
2 Bathroom
1500 - 2000 sqft
Central Air Conditioning
Forced Air
$735,000
Bright, spacious, and full of character, this 4-level backsplit in Welland is ready to impress so let's take a tour! On the main floor, the open-concept living and dining room features vaulted ceilings, hardwood floors, and large windows that fill the space with natural light. The eat-in kitchen has everything you need for everyday living and entertaining, including a functional island with storage, a double oven, a pantry, and a coffee bar. Just off the kitchen, you'll find a beautiful addition. This modern space includes in-floor heating, sconces, French doors that allow for privacy from the rest of the house, sliding doors to the backyard, and even a separate entrance. As it can be closed off and accessed separately, this space is perfect for a variety of home-based businesses, an office, a gym, or a studio. Upstairs, the second level has three bedrooms with large windows and spacious closets, along with a roomy 4-piece bathroom. Move to the lower level where you'll find a 3-piece bathroom with a jetted tub and a rec room that offers endless configurations, including a cozy living area, a craft station, or a reading nook. The basement provides even more space, featuring a fourth bedroom currently set up as an office and gym, a bonus area for storage or hobbies, a large laundry room, and plenty of extra storage. The attached two-car garage provides additional space, perfect for seasonal storage or keeping vehicles out of the weather. Continue the tour outside to where the covered front porch is a welcoming spot to start your day or enjoy the backyard, which is partially fenced and overlooks trees for a private and serene setting. A concrete patio with a gas line for a BBQ is perfect for outdoor dining. Located in a quiet, family-friendly neighbourhood on a school bus route, this home is close to parks, trails, and local amenities. With its versatility and charm, this is a home that fits every season of life! (id:50787)
Property Details
|
MLS® Number
|
X11976749 |
|
Property Type
|
Single Family |
|
Community Name
|
770 - West Welland |
|
Amenities Near By
|
Park, Schools |
|
Community Features
|
School Bus |
|
Parking Space Total
|
6 |
Building
|
Bathroom Total
|
2 |
|
Bedrooms Above Ground
|
3 |
|
Bedrooms Below Ground
|
1 |
|
Bedrooms Total
|
4 |
|
Age
|
16 To 30 Years |
|
Appliances
|
Garage Door Opener Remote(s), Dishwasher, Dryer, Microwave, Stove, Washer, Whirlpool, Refrigerator |
|
Basement Development
|
Finished |
|
Basement Type
|
Full (finished) |
|
Construction Style Attachment
|
Detached |
|
Construction Style Split Level
|
Backsplit |
|
Cooling Type
|
Central Air Conditioning |
|
Exterior Finish
|
Brick |
|
Flooring Type
|
Hardwood |
|
Foundation Type
|
Poured Concrete |
|
Heating Fuel
|
Natural Gas |
|
Heating Type
|
Forced Air |
|
Size Interior
|
1500 - 2000 Sqft |
|
Type
|
House |
|
Utility Water
|
Municipal Water |
Parking
Land
|
Acreage
|
No |
|
Land Amenities
|
Park, Schools |
|
Sewer
|
Sanitary Sewer |
|
Size Depth
|
122 Ft |
|
Size Frontage
|
49 Ft ,2 In |
|
Size Irregular
|
49.2 X 122 Ft |
|
Size Total Text
|
49.2 X 122 Ft|under 1/2 Acre |
|
Zoning Description
|
Rl1 |
Rooms
| Level |
Type |
Length |
Width |
Dimensions |
|
Second Level |
Bedroom |
4.18 m |
3.54 m |
4.18 m x 3.54 m |
|
Second Level |
Bedroom 2 |
3.69 m |
2.47 m |
3.69 m x 2.47 m |
|
Second Level |
Bedroom 3 |
2.77 m |
2.87 m |
2.77 m x 2.87 m |
|
Second Level |
Bathroom |
2.38 m |
1.58 m |
2.38 m x 1.58 m |
|
Basement |
Other |
5 m |
4.42 m |
5 m x 4.42 m |
|
Basement |
Bedroom 4 |
3.38 m |
3.38 m |
3.38 m x 3.38 m |
|
Basement |
Laundry Room |
3.08 m |
2.77 m |
3.08 m x 2.77 m |
|
Lower Level |
Recreational, Games Room |
7.32 m |
6.55 m |
7.32 m x 6.55 m |
|
Main Level |
Living Room |
5.11 m |
5.08 m |
5.11 m x 5.08 m |
|
Main Level |
Dining Room |
4.7 m |
3.33 m |
4.7 m x 3.33 m |
|
Main Level |
Kitchen |
6.86 m |
3.38 m |
6.86 m x 3.38 m |
|
Main Level |
Office |
6.13 m |
3.81 m |
6.13 m x 3.81 m |
https://www.realtor.ca/real-estate/27925167/43-foxtail-avenue-welland-770-west-welland-770-west-welland

































