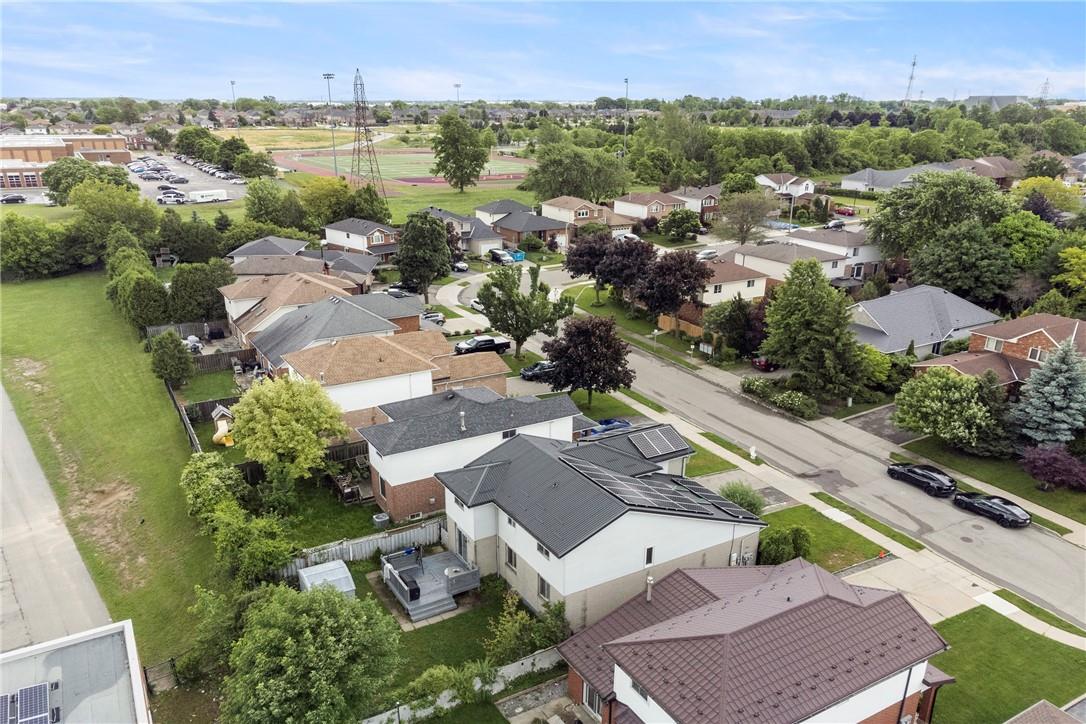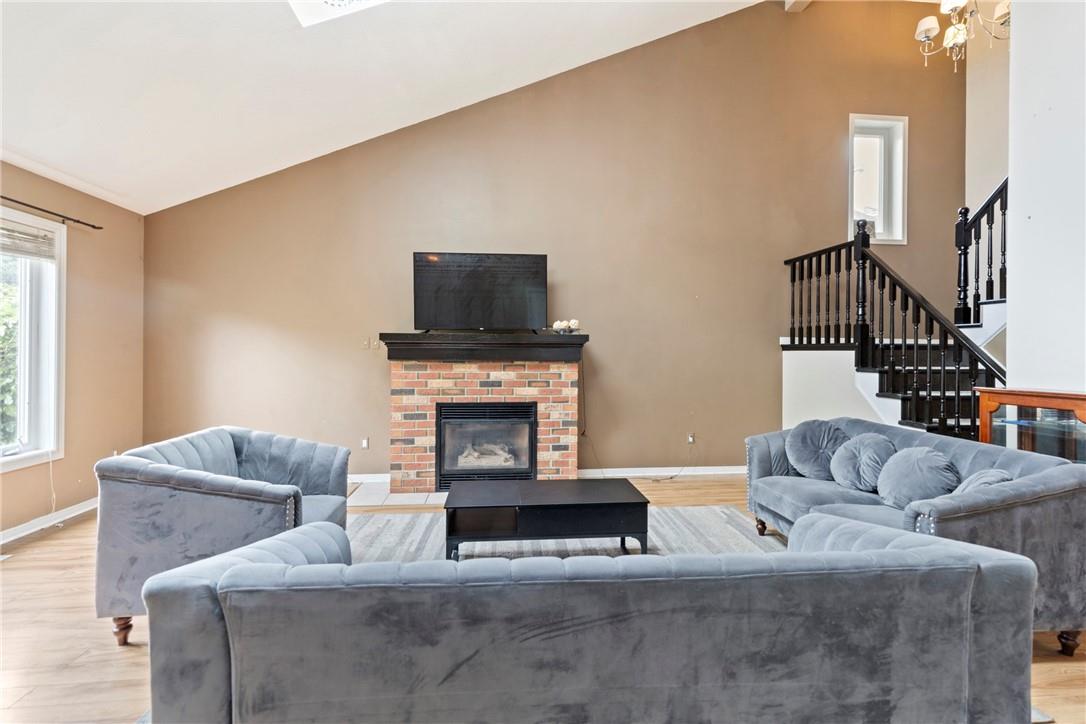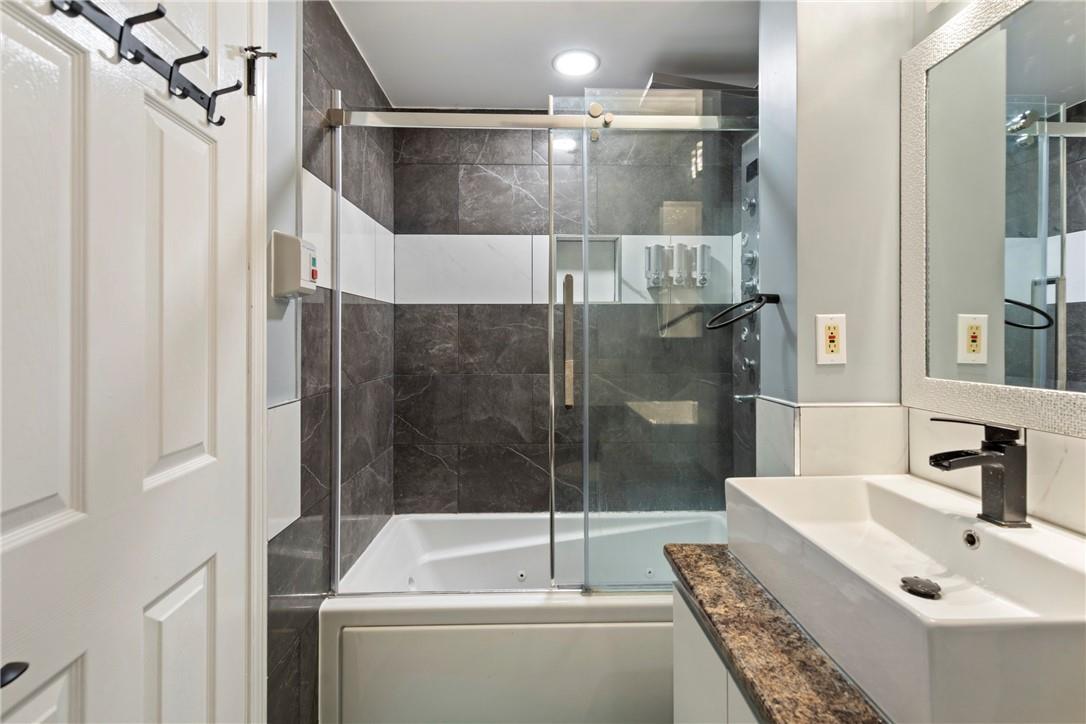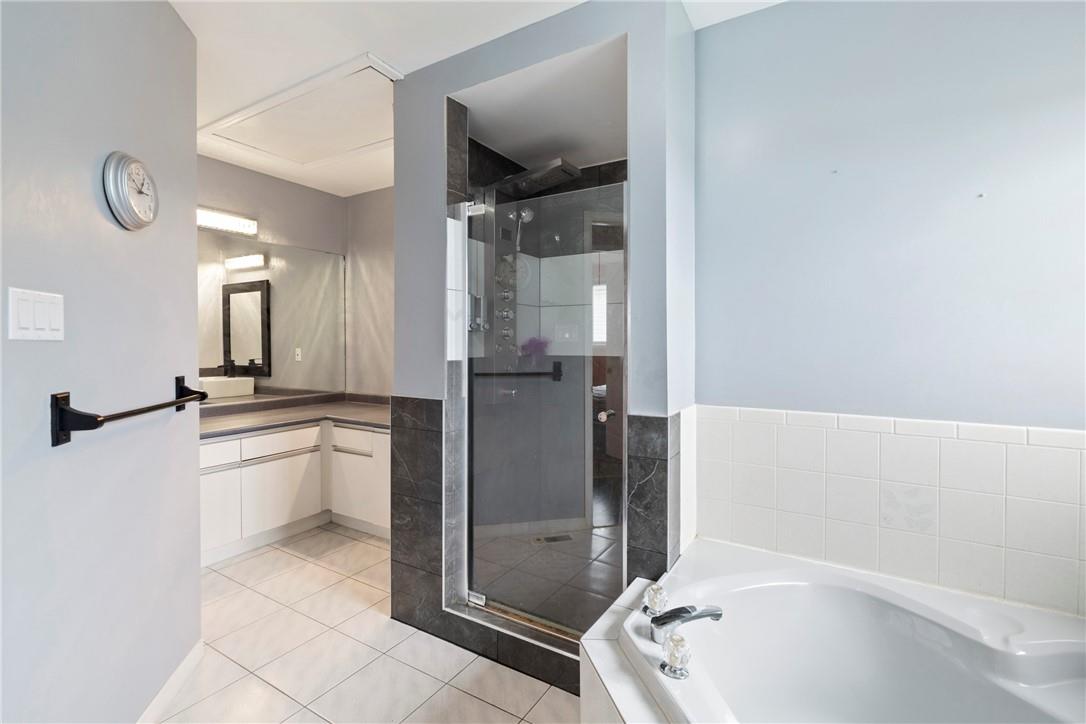289-597-1980
infolivingplus@gmail.com
43 Fano Drive Hamilton, Ontario L8W 3T9
5 Bedroom
4 Bathroom
2106 sqft
2 Level
Fireplace
Central Air Conditioning
Forced Air
$899,999
Step into your ideal family home featuring 4 + 2 beds (one on the main floor) and 3.5 baths, perfectly situated near schools and every convenience imaginable. As you enter, you’re greeted with the grandeur of a two-story living room with skylights and a cozy gas fireplace, setting the tone for warmth and comfort. Feel the peace of mind with the numerous updates throughout the home including bathrooms, owned furnace, AC, and tankless hot water tank, also enjoy the carpet free living with gleaming hardwood floors and laminates throughout. Topped off with A steel roof with solar panels excellent for future sustainability. (id:50787)
Property Details
| MLS® Number | H4197588 |
| Property Type | Single Family |
| Amenities Near By | Public Transit, Recreation, Schools |
| Community Features | Quiet Area, Community Centre |
| Equipment Type | None |
| Features | Park Setting, Park/reserve, Paved Driveway |
| Parking Space Total | 3 |
| Rental Equipment Type | None |
| Structure | Shed |
Building
| Bathroom Total | 4 |
| Bedrooms Above Ground | 4 |
| Bedrooms Below Ground | 1 |
| Bedrooms Total | 5 |
| Appliances | Dryer, Microwave, Refrigerator, Stove, Washer, Window Coverings |
| Architectural Style | 2 Level |
| Basement Development | Partially Finished |
| Basement Type | Full (partially Finished) |
| Constructed Date | 1993 |
| Construction Style Attachment | Detached |
| Cooling Type | Central Air Conditioning |
| Exterior Finish | Brick, Vinyl Siding |
| Fireplace Fuel | Gas |
| Fireplace Present | Yes |
| Fireplace Type | Other - See Remarks |
| Foundation Type | Poured Concrete |
| Half Bath Total | 1 |
| Heating Fuel | Natural Gas |
| Heating Type | Forced Air |
| Stories Total | 2 |
| Size Exterior | 2106 Sqft |
| Size Interior | 2106 Sqft |
| Type | House |
| Utility Water | Municipal Water |
Parking
| Attached Garage |
Land
| Acreage | No |
| Land Amenities | Public Transit, Recreation, Schools |
| Sewer | Municipal Sewage System |
| Size Depth | 102 Ft |
| Size Frontage | 41 Ft |
| Size Irregular | 41 X 102 |
| Size Total Text | 41 X 102|1/2 - 1.99 Acres |
| Soil Type | Clay |
Rooms
| Level | Type | Length | Width | Dimensions |
|---|---|---|---|---|
| Second Level | 4pc Ensuite Bath | Measurements not available | ||
| Second Level | Primary Bedroom | 20' 10'' x 11' 9'' | ||
| Second Level | 4pc Bathroom | Measurements not available | ||
| Second Level | Bedroom | 10' 1'' x 9' 11'' | ||
| Second Level | Bedroom | 10' 3'' x 12' 4'' | ||
| Second Level | Bedroom | 11' 2'' x 11' 9'' | ||
| Basement | Utility Room | Measurements not available | ||
| Basement | Laundry Room | Measurements not available | ||
| Basement | Bedroom | 10' 3'' x 9' 11'' | ||
| Basement | 3pc Bathroom | Measurements not available | ||
| Basement | Family Room | 31' 8'' x 23' '' | ||
| Ground Level | 2pc Bathroom | Measurements not available | ||
| Ground Level | Office | 10' 8'' x 11' 8'' | ||
| Ground Level | Eat In Kitchen | 17' 8'' x 10' 3'' | ||
| Ground Level | Dining Room | 10' 8'' x 12' 11'' | ||
| Ground Level | Living Room | 19' 11'' x 20' 10'' | ||
| Ground Level | Foyer | 6' 4'' x 4' 0'' |
https://www.realtor.ca/real-estate/27053431/43-fano-drive-hamilton




















































