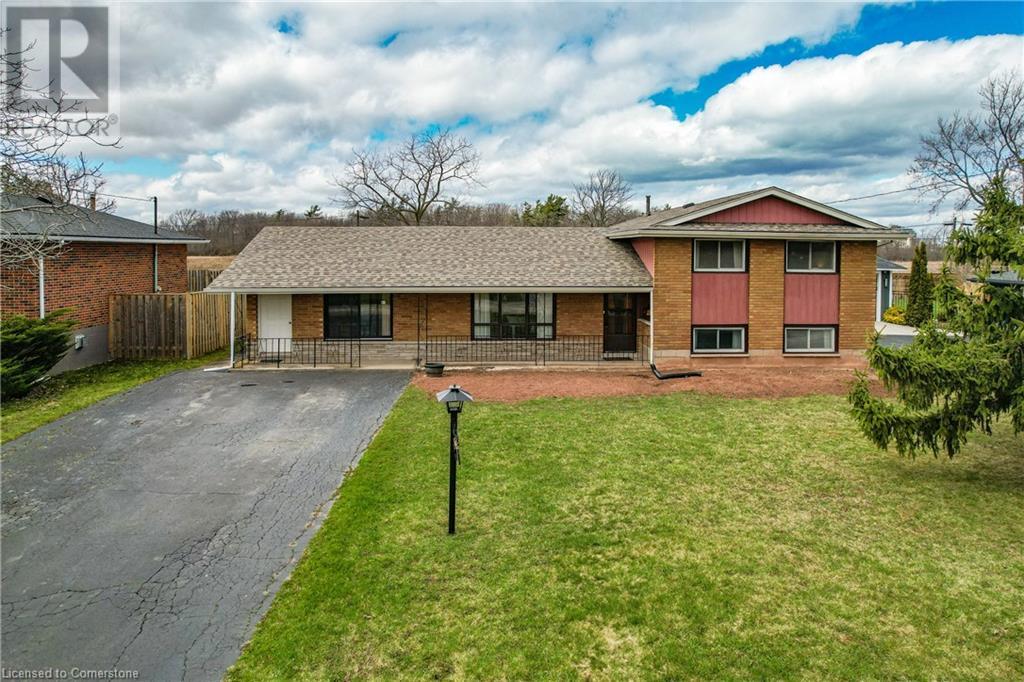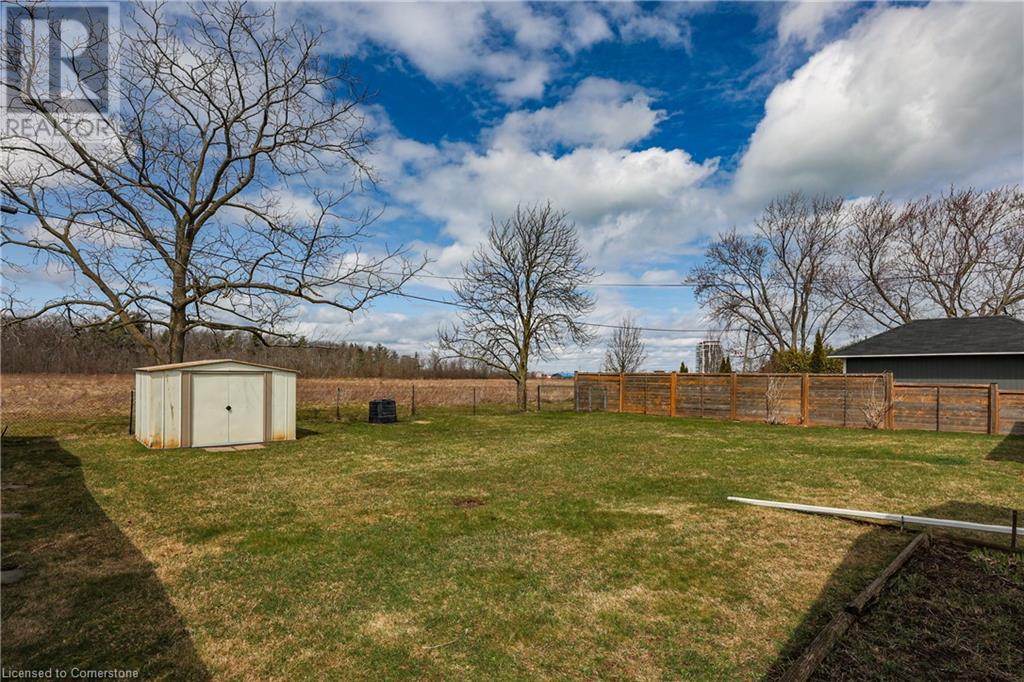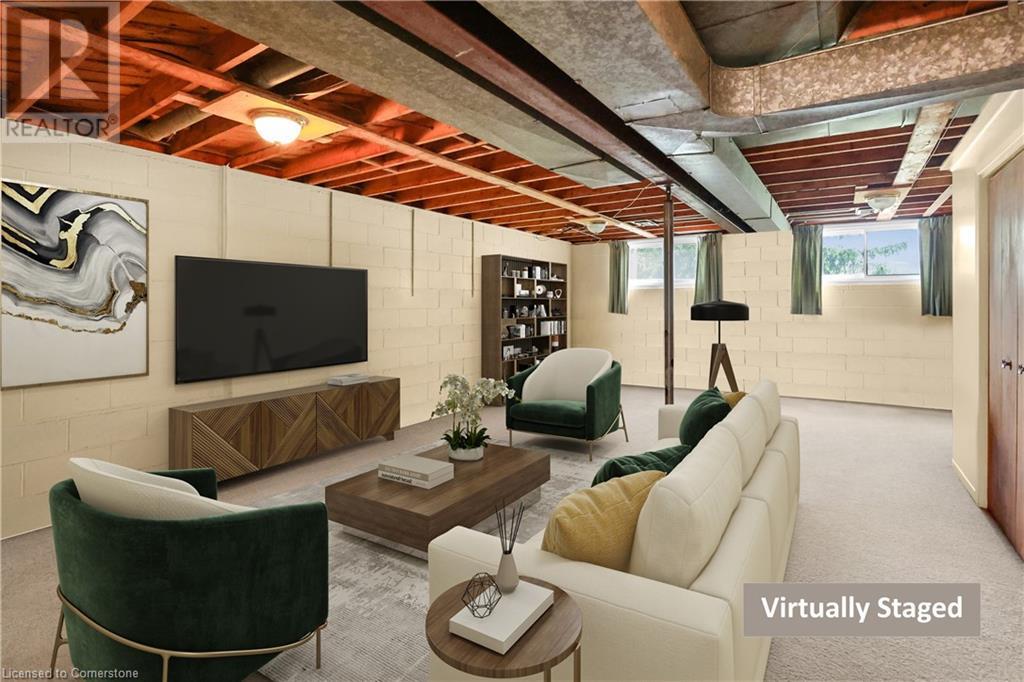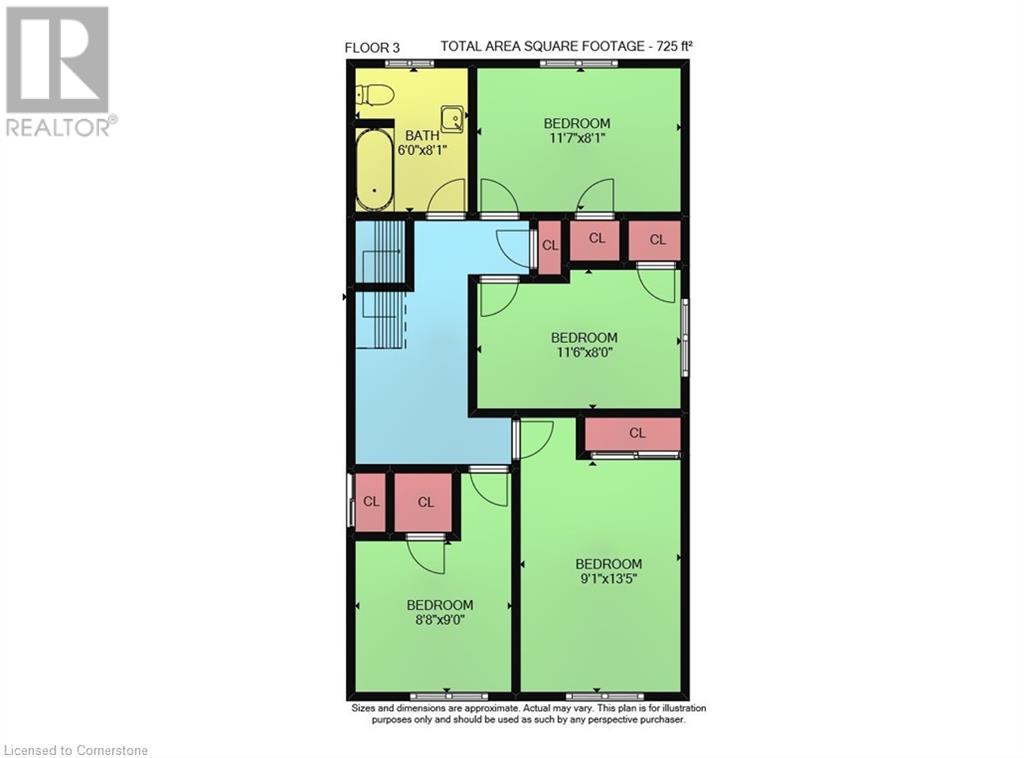5 Bedroom
3 Bathroom
2465 sqft
Central Air Conditioning
Forced Air
$749,000
SPACIOUS SIDESPLIT with PRIVATE BACKYARD … Discover untapped potential in this charming 3-level sidesplit, nestled on a quiet street in one of Grimsby’s most welcoming neighbourhoods. 43 Emily Street in Grimsby is set on a mature 70’ x 138’ property with NO REAR NEIGHBOURS - this home offers PRIVACY, a FULLY FENCED BACKYARD, and the kind of layout that lends itself to multigenerational living or creative customization. This well-maintained home exudes character, with a retro feel inviting renovation or restoration. The main floor boasts a rare primary bedroom retreat complete with its own dining area, 4-piece ensuite, and WALK OUT thru patio doors leading directly to the backyard – making it perfect for in-law potential or guest quarters. The bright EAT-IN KITCHEN features a walk out to a private back patio, ideal for relaxing mornings or evening BBQs. Up a few stairs, you'll find four generously sized bedrooms and another 4-pc bath, offering ample space for a growing family. The LOWER LEVEL is partially finished, including a recreation room, 2-pc bath combined w/laundry, a workshop and access to a crawl space for extra storage. The shed in the backyard adds additional storage. A newer roof provides peace of mind for future improvements. Whether you’re looking to renovate, invest, or simply enjoy the charm of an older home in a desirable location, 43 Emily Street is brimming with possibilities. Close to schools, parks, shopping and nearby GO Bus Station … and just minutes to the QEW, this is small-town living with city convenience. Bring your vision and unlock the potential of this one-of-a-kind property! CLICK ON MULTIMEDIA for video tour, floor plans & more. (id:50787)
Property Details
|
MLS® Number
|
40717180 |
|
Property Type
|
Single Family |
|
Amenities Near By
|
Beach, Hospital, Marina, Park, Place Of Worship, Playground, Schools |
|
Community Features
|
Quiet Area, Community Centre |
|
Equipment Type
|
Water Heater |
|
Parking Space Total
|
4 |
|
Rental Equipment Type
|
Water Heater |
|
Structure
|
Shed |
Building
|
Bathroom Total
|
3 |
|
Bedrooms Above Ground
|
5 |
|
Bedrooms Total
|
5 |
|
Appliances
|
Dryer, Refrigerator, Stove, Washer, Gas Stove(s), Window Coverings |
|
Basement Development
|
Partially Finished |
|
Basement Type
|
Full (partially Finished) |
|
Constructed Date
|
1961 |
|
Construction Style Attachment
|
Detached |
|
Cooling Type
|
Central Air Conditioning |
|
Exterior Finish
|
Aluminum Siding, Brick |
|
Half Bath Total
|
1 |
|
Heating Fuel
|
Natural Gas |
|
Heating Type
|
Forced Air |
|
Size Interior
|
2465 Sqft |
|
Type
|
House |
|
Utility Water
|
Municipal Water |
Land
|
Access Type
|
Highway Nearby |
|
Acreage
|
No |
|
Land Amenities
|
Beach, Hospital, Marina, Park, Place Of Worship, Playground, Schools |
|
Sewer
|
Municipal Sewage System |
|
Size Depth
|
138 Ft |
|
Size Frontage
|
70 Ft |
|
Size Total Text
|
Under 1/2 Acre |
|
Zoning Description
|
R2 |
Rooms
| Level |
Type |
Length |
Width |
Dimensions |
|
Second Level |
4pc Bathroom |
|
|
6'0'' x 8'1'' |
|
Second Level |
Bedroom |
|
|
11'7'' x 8'1'' |
|
Second Level |
Bedroom |
|
|
11'6'' x 8'0'' |
|
Second Level |
Bedroom |
|
|
9'1'' x 13'5'' |
|
Second Level |
Bedroom |
|
|
8'8'' x 9'0'' |
|
Basement |
Utility Room |
|
|
9'0'' x 8'5'' |
|
Basement |
2pc Bathroom |
|
|
9'3'' x 8'5'' |
|
Basement |
Recreation Room |
|
|
18'2'' x 26'4'' |
|
Main Level |
Full Bathroom |
|
|
9'8'' x 8'1'' |
|
Main Level |
Primary Bedroom |
|
|
15'10'' x 12'0'' |
|
Main Level |
Dining Room |
|
|
15'10'' x 11'0'' |
|
Main Level |
Eat In Kitchen |
|
|
20'3'' x 9'5'' |
|
Main Level |
Living Room |
|
|
15'8'' x 11'2'' |
https://www.realtor.ca/real-estate/28183612/43-emily-street-grimsby































