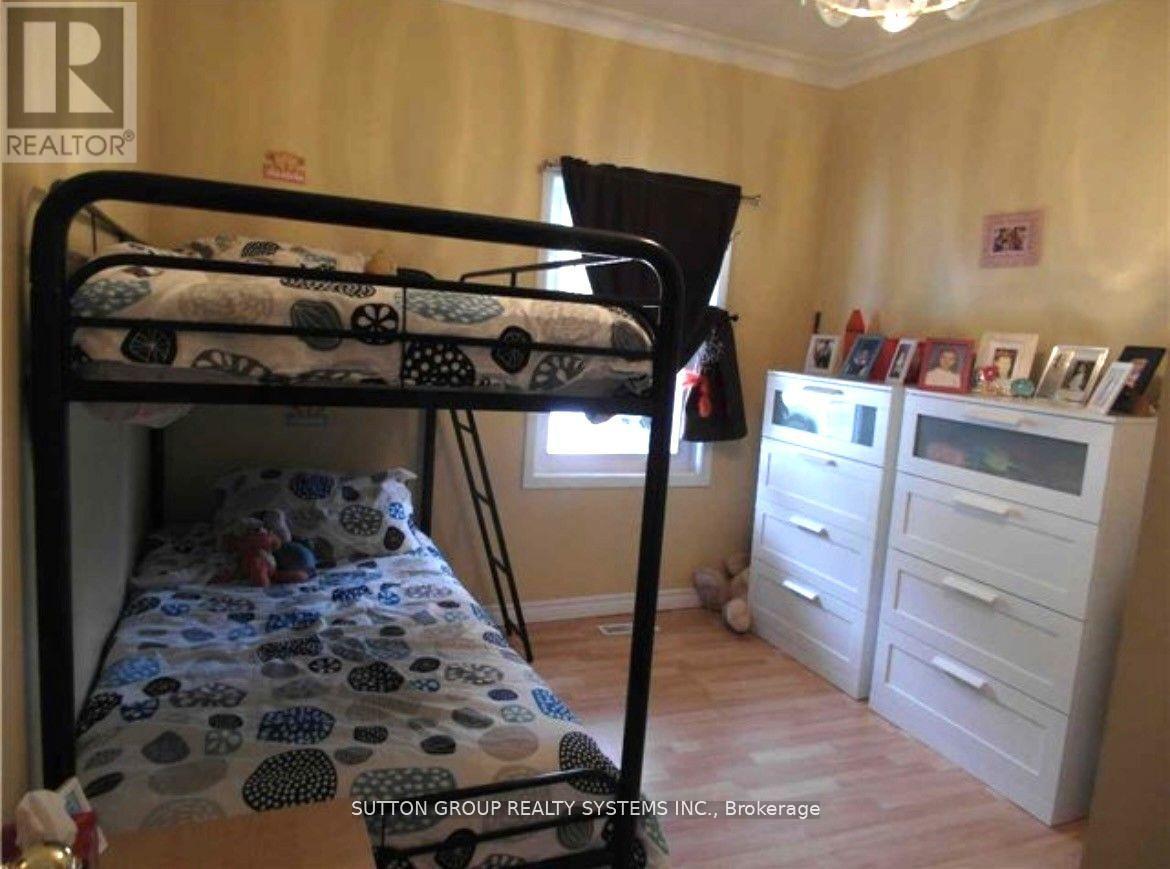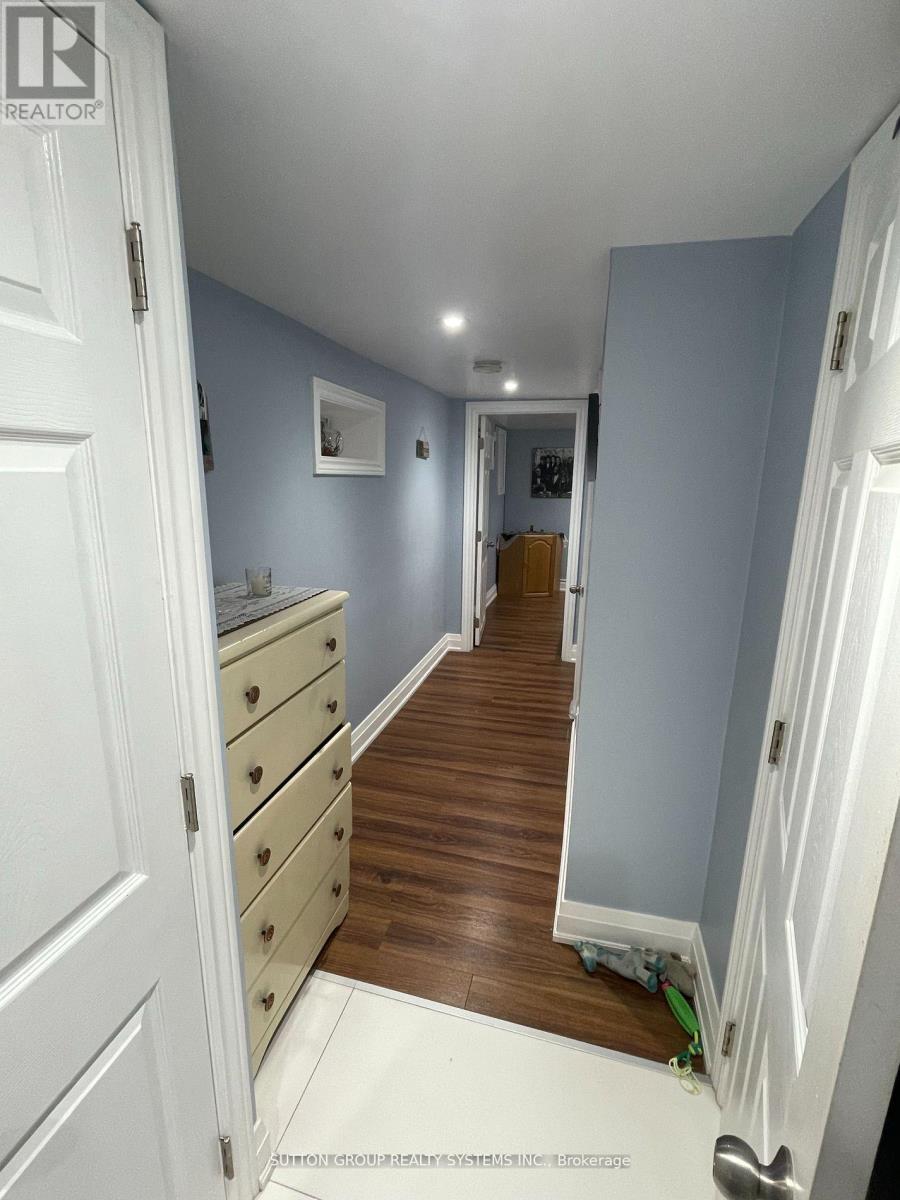6 Bedroom
3 Bathroom
Central Air Conditioning
Forced Air
$1,288,000
Here is your chance to own a detached home in a great area close to the future Eglinton LRT!! A great time to invest. With 3 spacious, two bdrm units, it provides great rental income to subsidize your mortgage. Perfect opportunity for even first time buyers getting into the market. Could easily be converted to a single family home down the road. Great opportunity for investors - well over 5% cap rate as is and could be much higher!!! ONLY $563/sq ft is unheard of in the city! Fully renovated bright basement. Second floor has large bedrooms and a large balcony to enjoy. Main floor boasts a nice kitchen, a porch and back patio to enjoy, maintenance free. Main floor bath is 5 pc with a bidet. Great garage and room for a 2nd parking space in front of it. This property has served my clients very well and you could be next!! Floor plan and financials available. (id:50787)
Property Details
|
MLS® Number
|
W9333064 |
|
Property Type
|
Single Family |
|
Community Name
|
Keelesdale-Eglinton West |
|
Equipment Type
|
Water Heater |
|
Features
|
Flat Site, Paved Yard, Carpet Free |
|
Parking Space Total
|
2 |
|
Rental Equipment Type
|
Water Heater |
|
Structure
|
Deck |
Building
|
Bathroom Total
|
3 |
|
Bedrooms Above Ground
|
4 |
|
Bedrooms Below Ground
|
2 |
|
Bedrooms Total
|
6 |
|
Appliances
|
Garage Door Opener Remote(s), Water Heater, Dishwasher, Dryer, Refrigerator, Stove, Washer |
|
Basement Features
|
Separate Entrance, Walk-up |
|
Basement Type
|
N/a |
|
Construction Style Attachment
|
Detached |
|
Cooling Type
|
Central Air Conditioning |
|
Exterior Finish
|
Brick |
|
Foundation Type
|
Block |
|
Heating Fuel
|
Natural Gas |
|
Heating Type
|
Forced Air |
|
Stories Total
|
2 |
|
Type
|
House |
|
Utility Water
|
Municipal Water |
Parking
Land
|
Acreage
|
No |
|
Sewer
|
Sanitary Sewer |
|
Size Depth
|
140 Ft |
|
Size Frontage
|
20 Ft |
|
Size Irregular
|
20 X 140 Ft |
|
Size Total Text
|
20 X 140 Ft|under 1/2 Acre |
|
Zoning Description
|
Residential |
Rooms
| Level |
Type |
Length |
Width |
Dimensions |
|
Second Level |
Living Room |
3.67 m |
3.01 m |
3.67 m x 3.01 m |
|
Second Level |
Kitchen |
2.98 m |
2.91 m |
2.98 m x 2.91 m |
|
Second Level |
Bedroom |
4.43 m |
3.58 m |
4.43 m x 3.58 m |
|
Second Level |
Bedroom 2 |
3.9 m |
3.93 m |
3.9 m x 3.93 m |
|
Basement |
Bedroom |
2.74 m |
3.69 m |
2.74 m x 3.69 m |
|
Basement |
Bedroom 2 |
2.59 m |
2.96 m |
2.59 m x 2.96 m |
|
Basement |
Kitchen |
4.4 m |
2.68 m |
4.4 m x 2.68 m |
|
Basement |
Living Room |
3.65 m |
1.66 m |
3.65 m x 1.66 m |
|
Main Level |
Kitchen |
4.12 m |
1.79 m |
4.12 m x 1.79 m |
|
Main Level |
Living Room |
4.86 m |
2.95 m |
4.86 m x 2.95 m |
|
Main Level |
Bedroom |
3.32 m |
3.02 m |
3.32 m x 3.02 m |
|
Main Level |
Bedroom 2 |
2.74 m |
3.02 m |
2.74 m x 3.02 m |
Utilities
https://www.realtor.ca/real-estate/27398040/43-donald-avenue-toronto-keelesdale-eglinton-west-keelesdale-eglinton-west

























