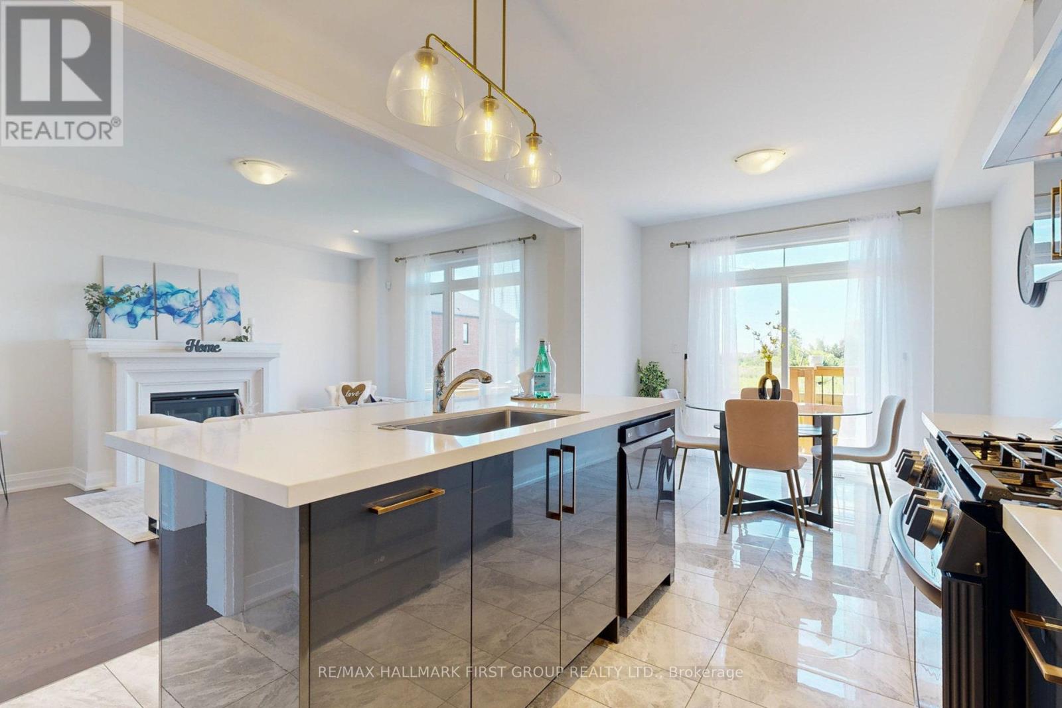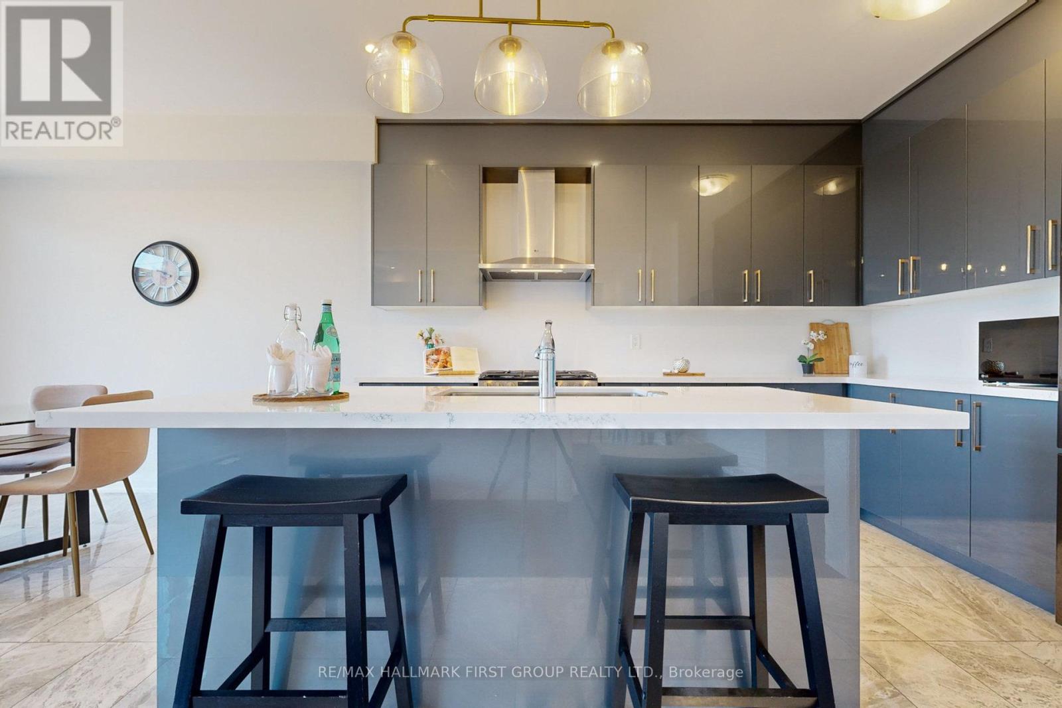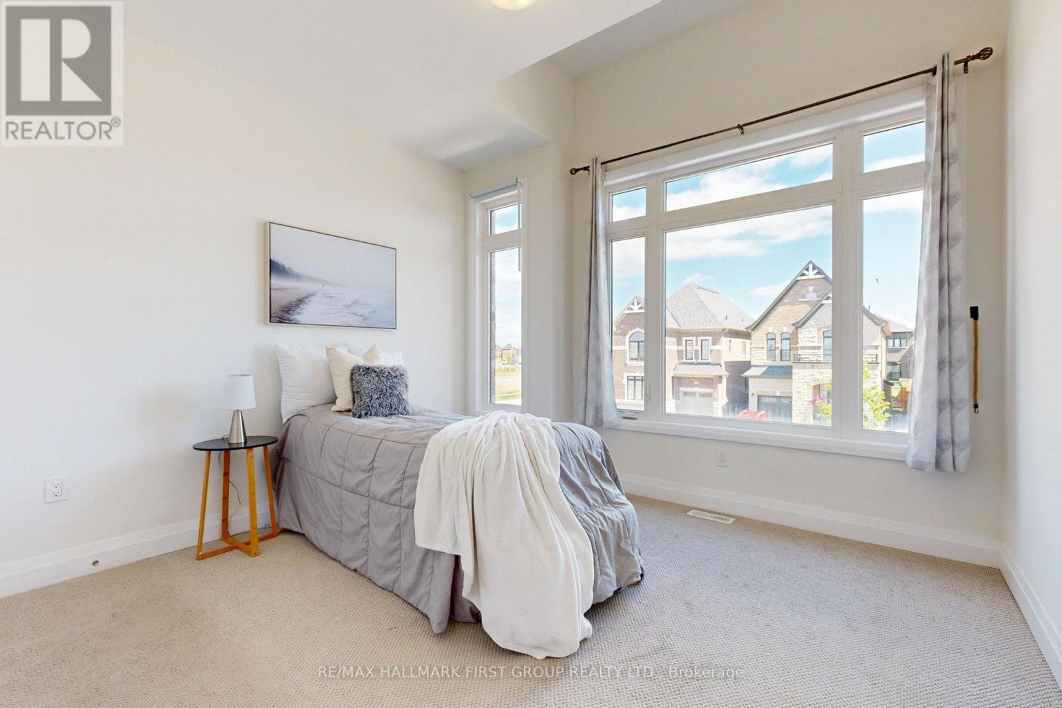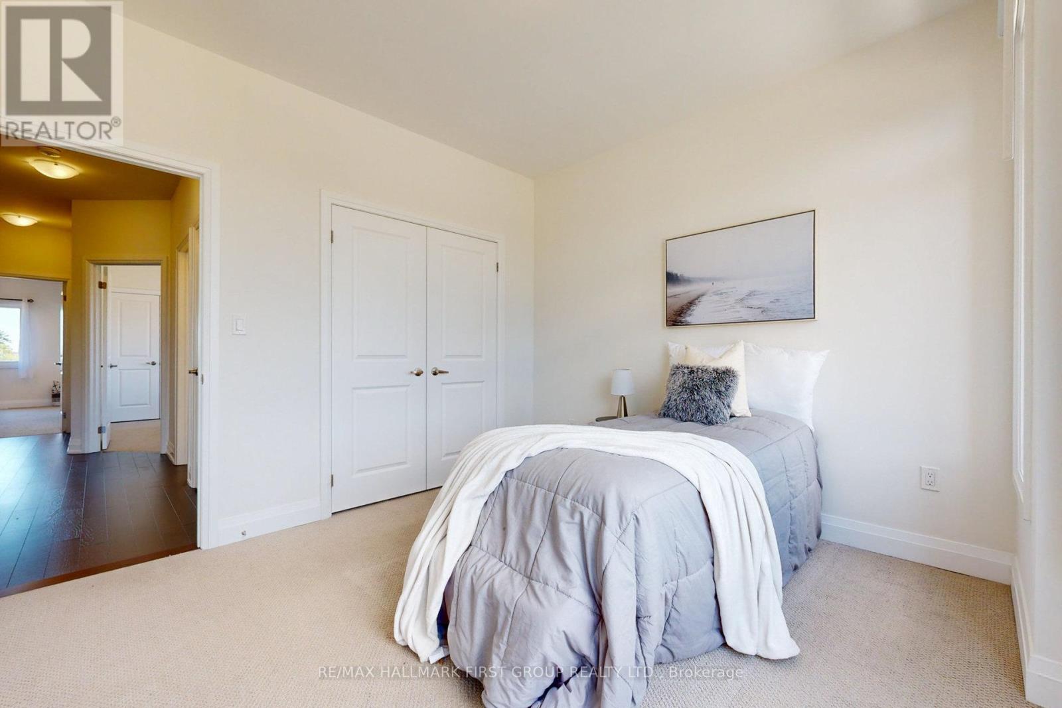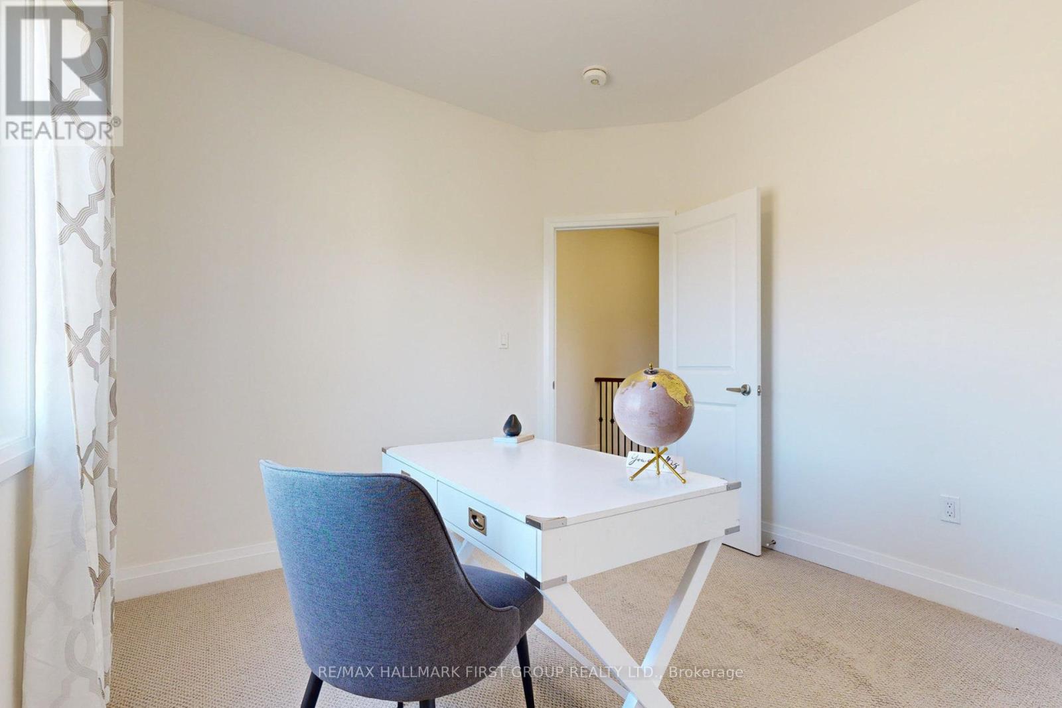43 Auckland Drive Whitby, Ontario L1P 1Y2
$989,000
Welcome to your dream home! This stunning detached all-brick residence, nestled in a new subdivision in Whitby, is a true gem! From the moment you step inside, the open concept main floor welcomes you with a seamless flow perfect for modern living. The dining room, bathed in natural light from its large windows and enhanced by stylish pot lights, creates an inviting space for family meals and entertaining. The heart of the home, a modern, bright kitchen, boasts stainless steel appliances, a centre island, and an eat-in area that leads to a walk-out back deck ideal for enjoying morning coffee or evening barbecues. The living room is a cozy retreat with a large window, a warming fireplace, and more pot lights, providing a perfect setting for relaxation. Upstairs, each bedroom is a sanctuary of space and light, featuring double closets. The primary bedroom is a luxurious haven with a large window, a walk-in closet complete with custom-built organizers, and a 5-piece ensuite that includes a soaker tub and a double sink vanity. The unfinished basement offers endless possibilities for customization to suit your personal touch. Outside, the backyard is an additional entertainment space, perfect for gatherings or simply enjoying the outdoors. Don't miss this incredible opportunity to own a beautiful home in a thriving community. Your perfect home awaits! (id:50787)
Open House
This property has open houses!
2:00 pm
Ends at:4:00 pm
2:00 pm
Ends at:4:00 pm
Property Details
| MLS® Number | E9004776 |
| Property Type | Single Family |
| Community Name | Rural Whitby |
| Parking Space Total | 3 |
Building
| Bathroom Total | 3 |
| Bedrooms Above Ground | 4 |
| Bedrooms Total | 4 |
| Appliances | Dishwasher, Dryer, Microwave, Range, Refrigerator, Stove, Washer |
| Basement Development | Unfinished |
| Basement Type | N/a (unfinished) |
| Construction Style Attachment | Detached |
| Cooling Type | Central Air Conditioning |
| Exterior Finish | Brick |
| Fireplace Present | Yes |
| Foundation Type | Block |
| Heating Fuel | Natural Gas |
| Heating Type | Forced Air |
| Stories Total | 2 |
| Type | House |
| Utility Water | Municipal Water |
Parking
| Garage |
Land
| Acreage | No |
| Sewer | Sanitary Sewer |
| Size Irregular | 29.86 X 100.07 Ft |
| Size Total Text | 29.86 X 100.07 Ft |
Rooms
| Level | Type | Length | Width | Dimensions |
|---|---|---|---|---|
| Second Level | Bedroom | 3.05 m | 4.75 m | 3.05 m x 4.75 m |
| Second Level | Bedroom 2 | 3.53 m | 3.12 m | 3.53 m x 3.12 m |
| Second Level | Bedroom 3 | 3.11 m | 3.28 m | 3.11 m x 3.28 m |
| Second Level | Primary Bedroom | 3.47 m | 4.87 m | 3.47 m x 4.87 m |
| Main Level | Dining Room | 4.69 m | 6.04 m | 4.69 m x 6.04 m |
| Main Level | Kitchen | 3.06 m | 4.09 m | 3.06 m x 4.09 m |
| Main Level | Eating Area | 3.06 m | 2.99 m | 3.06 m x 2.99 m |
| Main Level | Living Room | 3.44 m | 5.14 m | 3.44 m x 5.14 m |
https://www.realtor.ca/real-estate/27111819/43-auckland-drive-whitby-rural-whitby










