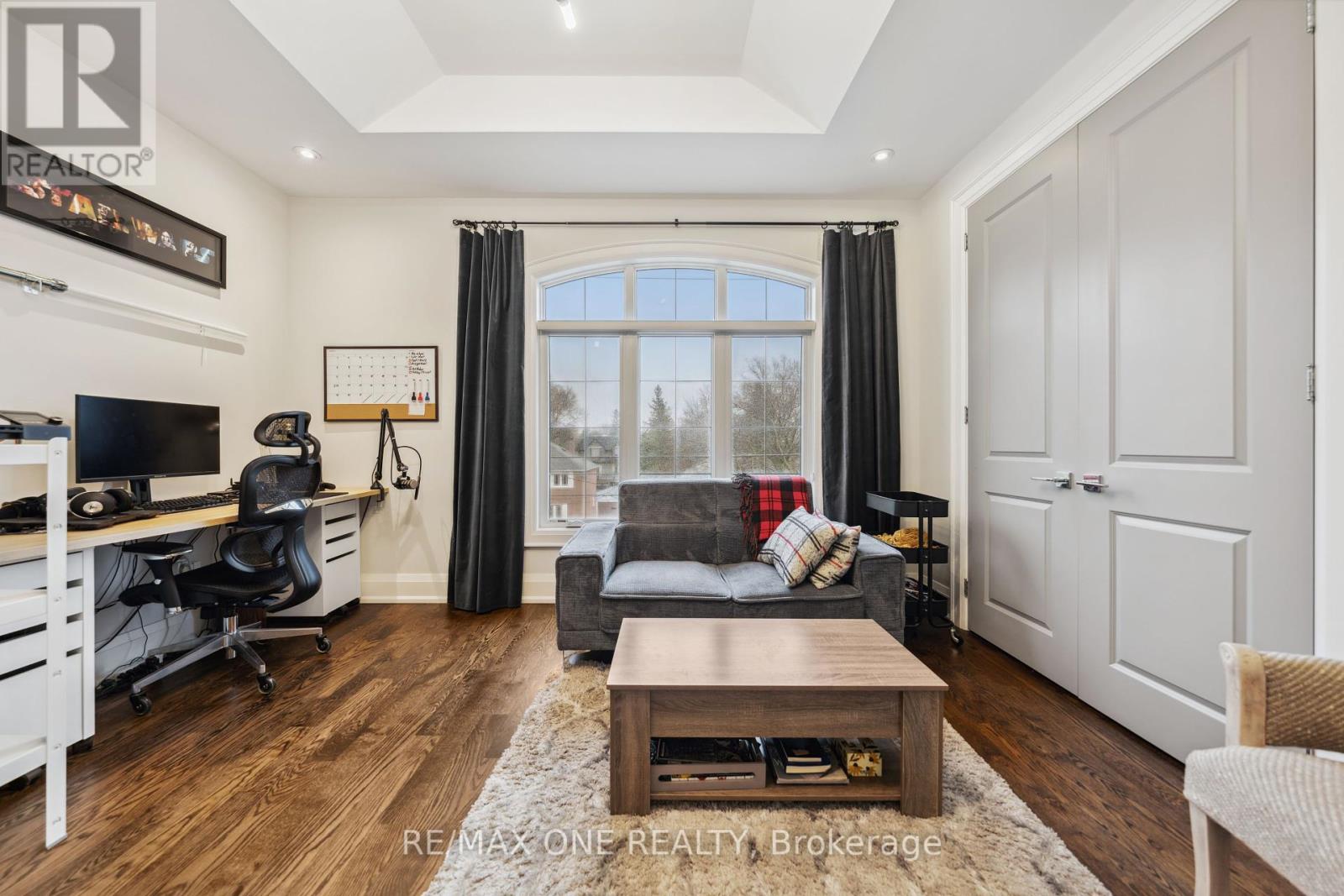5 Bedroom
4 Bathroom
Fireplace
Central Air Conditioning
Forced Air
$2,999,900
Welcome to this exquisite 4 beds, 5 baths home that radiates sophistication & charm. Nested in a prime location this property offers unparalleled convenience. With easy access to transportation & steps away from Centre Point Mall, every amenity is within reach. Open concept layout on the main floor provides a seamless flow between the living spaces. Stunning 2-tone kitchen features remarkable large centre island w/quartz counters, pantry & s/s appliances. Upstairs, bright &spacious bedrooms equipped with closets & ensuites offer privacy & a peaceful retreat. Rec. room w/soaring 12.5ft ceiling & double door walk out offers endless opportunities. Enjoy the blend of wainscotting, crown moldings, flat coffered ceilings, skylights, hardwood floors and pot lights that this home has to offer. Don't miss a chance to make this exceptional property your own. (id:50787)
Property Details
|
MLS® Number
|
C9348249 |
|
Property Type
|
Single Family |
|
Community Name
|
Newtonbrook East |
|
Amenities Near By
|
Public Transit, Schools |
|
Parking Space Total
|
4 |
Building
|
Bathroom Total
|
4 |
|
Bedrooms Above Ground
|
4 |
|
Bedrooms Below Ground
|
1 |
|
Bedrooms Total
|
5 |
|
Appliances
|
Range, Central Vacuum, Garage Door Opener Remote(s), Dryer, Microwave, Oven, Refrigerator, Stove, Washer |
|
Basement Development
|
Finished |
|
Basement Features
|
Walk-up |
|
Basement Type
|
N/a (finished) |
|
Construction Style Attachment
|
Detached |
|
Cooling Type
|
Central Air Conditioning |
|
Exterior Finish
|
Brick, Stone |
|
Fireplace Present
|
Yes |
|
Flooring Type
|
Porcelain Tile, Marble, Hardwood |
|
Foundation Type
|
Concrete |
|
Half Bath Total
|
1 |
|
Heating Fuel
|
Natural Gas |
|
Heating Type
|
Forced Air |
|
Stories Total
|
2 |
|
Type
|
House |
|
Utility Water
|
Municipal Water |
Parking
Land
|
Acreage
|
No |
|
Fence Type
|
Fenced Yard |
|
Land Amenities
|
Public Transit, Schools |
|
Sewer
|
Sanitary Sewer |
|
Size Depth
|
123 Ft |
|
Size Frontage
|
40 Ft |
|
Size Irregular
|
40 X 123 Ft |
|
Size Total Text
|
40 X 123 Ft |
Rooms
| Level |
Type |
Length |
Width |
Dimensions |
|
Second Level |
Primary Bedroom |
5.87 m |
2 m |
5.87 m x 2 m |
|
Second Level |
Bedroom 2 |
4.37 m |
3.36 m |
4.37 m x 3.36 m |
|
Second Level |
Bedroom 3 |
4.37 m |
3 m |
4.37 m x 3 m |
|
Second Level |
Bedroom 4 |
3.57 m |
4.52 m |
3.57 m x 4.52 m |
|
Basement |
Bedroom 5 |
3.11 m |
4.52 m |
3.11 m x 4.52 m |
|
Basement |
Recreational, Games Room |
9.42 m |
9.17 m |
9.42 m x 9.17 m |
|
Lower Level |
Foyer |
2.65 m |
1.46 m |
2.65 m x 1.46 m |
|
Lower Level |
Office |
3.45 m |
1.46 m |
3.45 m x 1.46 m |
|
Main Level |
Living Room |
6.51 m |
5.22 m |
6.51 m x 5.22 m |
|
Main Level |
Dining Room |
7.69 m |
2.73 m |
7.69 m x 2.73 m |
|
Main Level |
Kitchen |
4.36 m |
6.82 m |
4.36 m x 6.82 m |
|
Main Level |
Family Room |
5.05 m |
6.93 m |
5.05 m x 6.93 m |
https://www.realtor.ca/real-estate/27411411/42b-otonabee-avenue-toronto-newtonbrook-east-newtonbrook-east









































