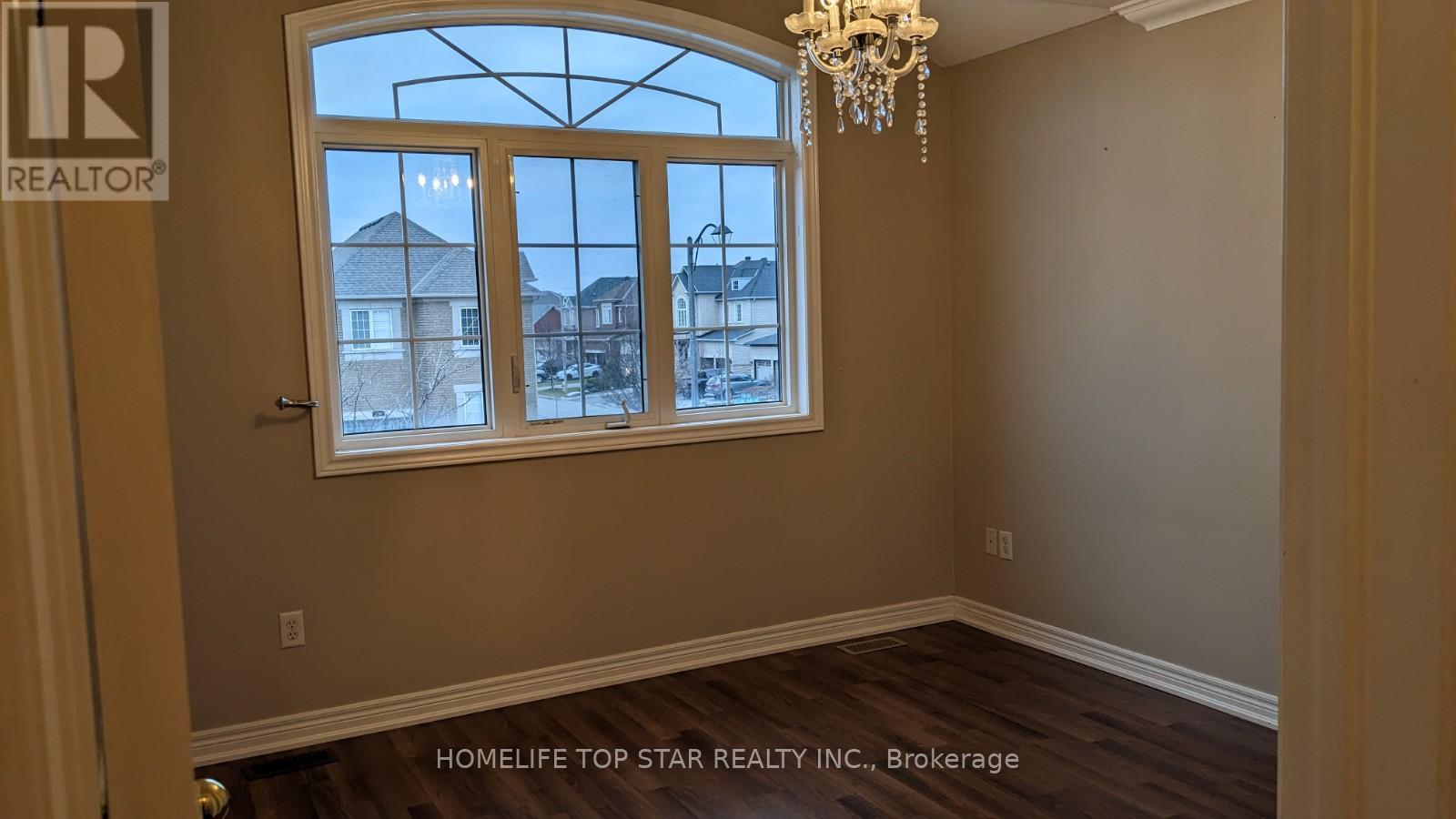4 Bedroom
3 Bathroom
Fireplace
Central Air Conditioning
Forced Air
$3,400 Monthly
Fabulous Opportunity to rent a 4Br Detached Home In Vellore Park. 9' Ceiling On Main Floor. Elegant Main Level Family Room With G/Fireplace, Crown Mouldings, Solid Oak Staircase W/Iron Pickets. Less than 5 Minutes' Drive to HWY 400. Walking Distance to Schools, Transit and Major Amenities. Close to Vaughan Hospital & Wonderland. (id:50787)
Property Details
|
MLS® Number
|
N12125524 |
|
Property Type
|
Single Family |
|
Community Name
|
Vellore Village |
|
Parking Space Total
|
2 |
Building
|
Bathroom Total
|
3 |
|
Bedrooms Above Ground
|
4 |
|
Bedrooms Total
|
4 |
|
Appliances
|
Blinds, Dishwasher, Dryer, Stove, Washer, Refrigerator |
|
Basement Development
|
Unfinished |
|
Basement Type
|
N/a (unfinished) |
|
Construction Style Attachment
|
Detached |
|
Cooling Type
|
Central Air Conditioning |
|
Exterior Finish
|
Brick |
|
Fireplace Present
|
Yes |
|
Flooring Type
|
Hardwood, Ceramic, Laminate |
|
Foundation Type
|
Brick |
|
Half Bath Total
|
1 |
|
Heating Fuel
|
Natural Gas |
|
Heating Type
|
Forced Air |
|
Stories Total
|
2 |
|
Type
|
House |
|
Utility Water
|
Municipal Water |
Parking
Land
|
Acreage
|
No |
|
Sewer
|
Sanitary Sewer |
Rooms
| Level |
Type |
Length |
Width |
Dimensions |
|
Second Level |
Primary Bedroom |
4.6 m |
3.96 m |
4.6 m x 3.96 m |
|
Second Level |
Bedroom 2 |
3.69 m |
3.08 m |
3.69 m x 3.08 m |
|
Second Level |
Bedroom 3 |
3.57 m |
3.2 m |
3.57 m x 3.2 m |
|
Second Level |
Bedroom 4 |
3.1 m |
2.75 m |
3.1 m x 2.75 m |
|
Ground Level |
Living Room |
5.7 m |
3.7 m |
5.7 m x 3.7 m |
|
Ground Level |
Dining Room |
5.7 m |
3.7 m |
5.7 m x 3.7 m |
|
Ground Level |
Kitchen |
4.52 m |
2.9 m |
4.52 m x 2.9 m |
|
Ground Level |
Family Room |
5.45 m |
7.7 m |
5.45 m x 7.7 m |
https://www.realtor.ca/real-estate/28262314/427-vellore-park-avenue-vaughan-vellore-village-vellore-village











