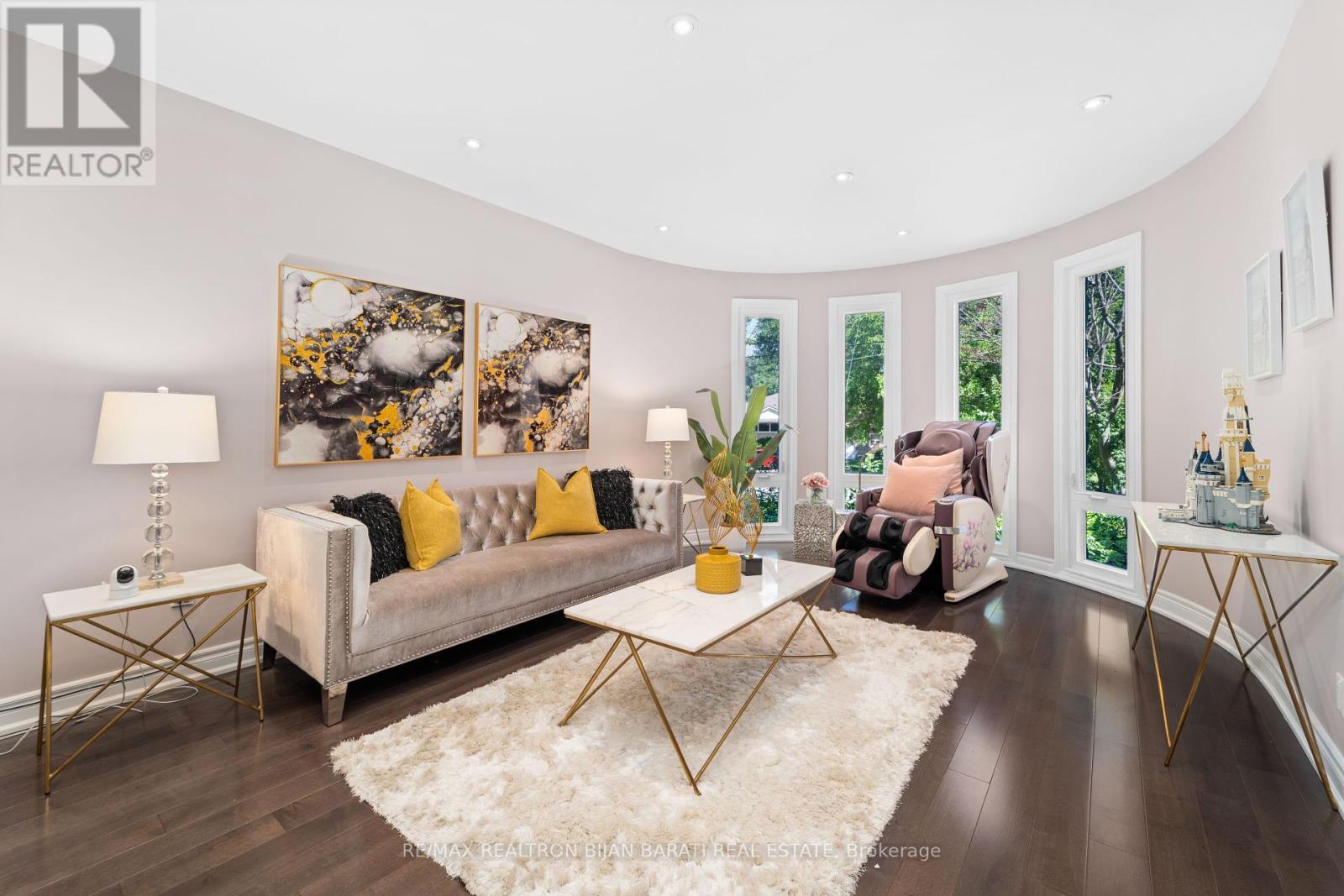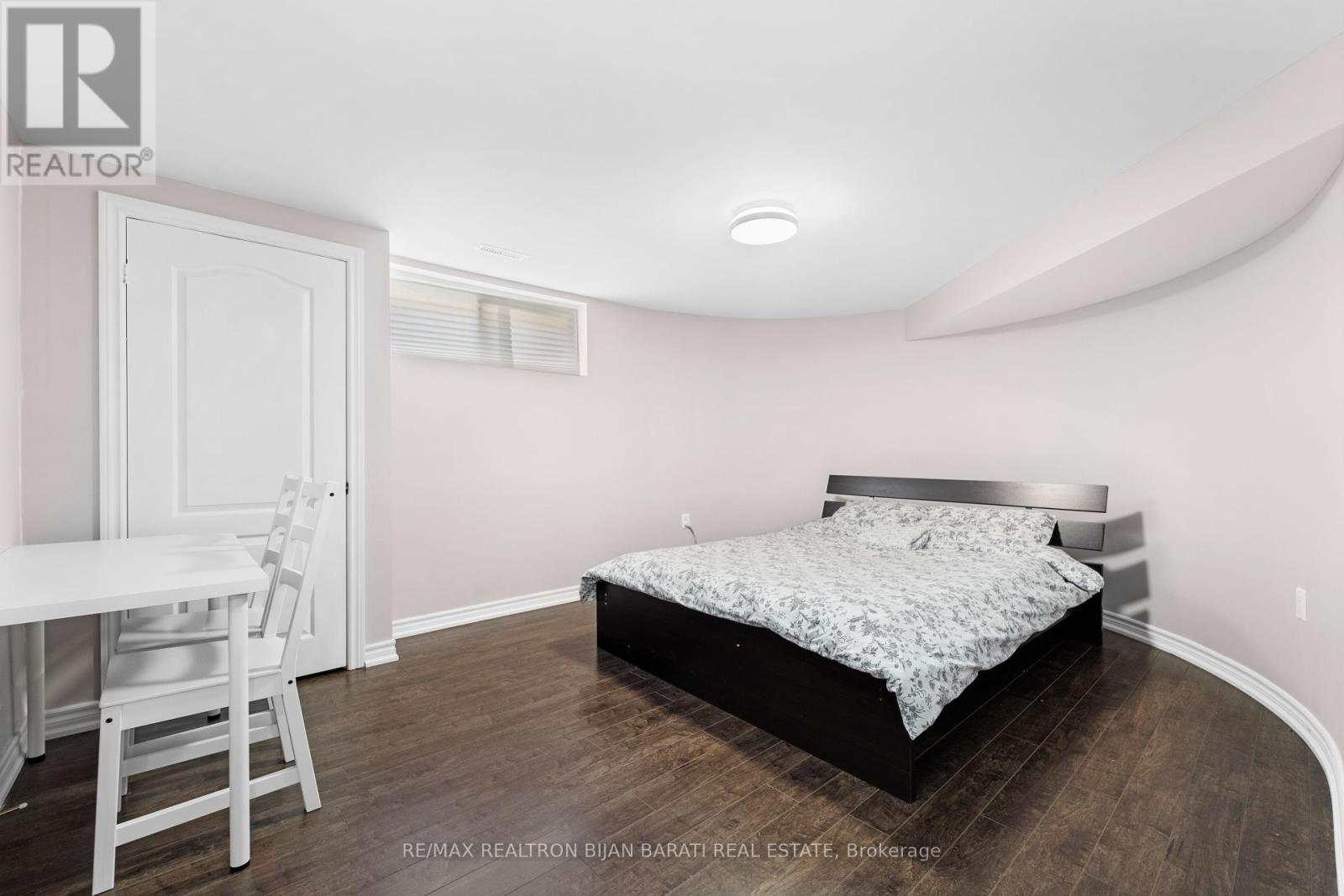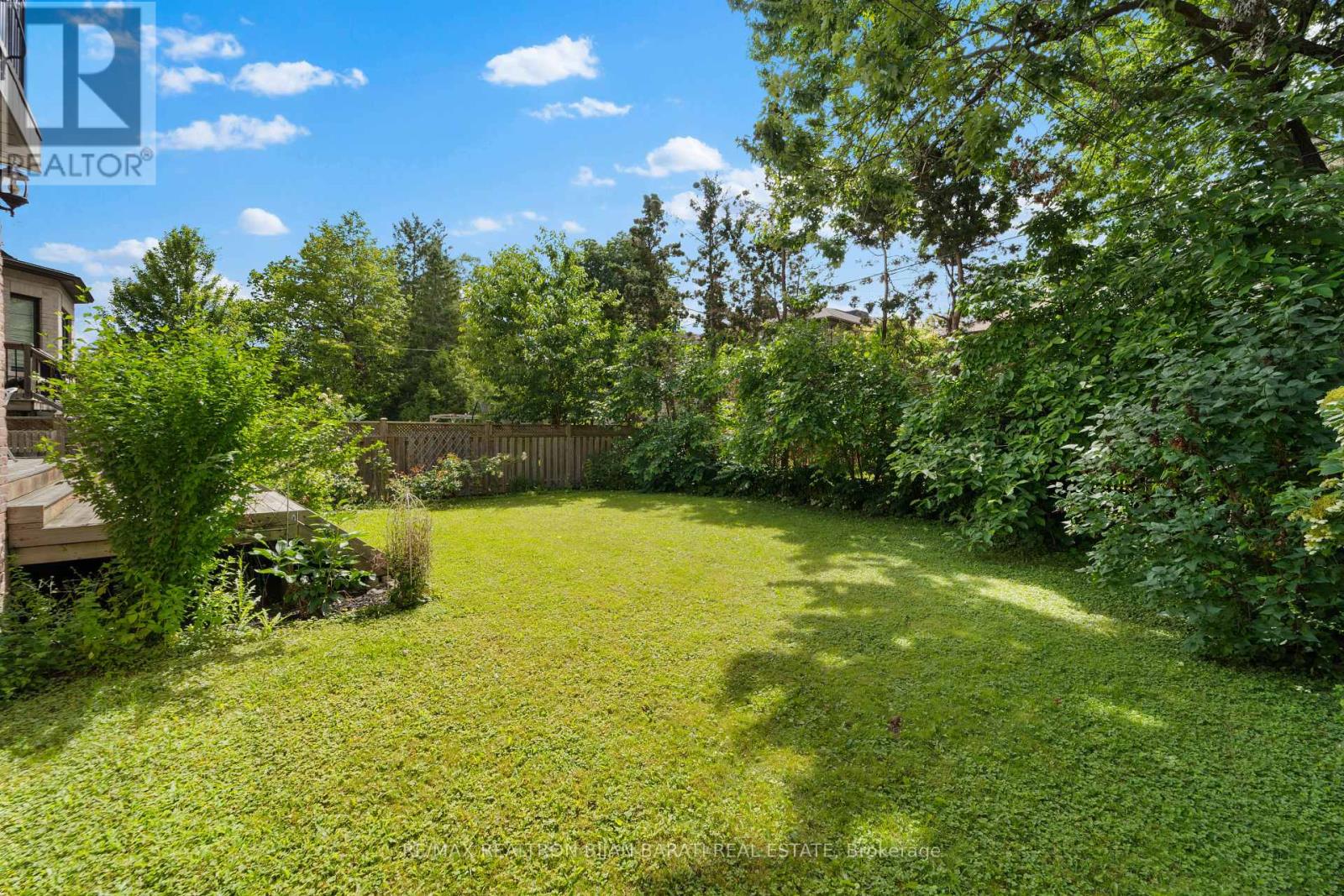6 Bedroom
4 Bathroom
Fireplace
Central Air Conditioning
Forced Air
$1,999,000
Gorgeous 2-Storey Family Home! Renovated & Upgraded Main & 2nd Floor and Basement! Bright and Spacious 5+1 Bedroom Home on A Prime 50 x125 Feet Lot! Conveniently Located in The Heart Of Willowdale East!! Steps away from Ttc, Bayview Ave, Subway, Bayview Village Mall, Park, Tennis Courts, and Best Schools: Early Haig S.S, Bayview M.S, Hollywood P.S! Functional Layout! A Showcase, Must See! Impressive Foyer! Quality Hardwood Flr Thru-Out 1st&2nd Flr, Renovated Washrooms, Gourmet Reno'd Kitchen W/Newer Cabinet, Stainless Steel Appliance, Caesar Stone Counterop, Breakfast Area W/O To a Large 2 Tier Deck, Interlocked Patio, and Lovely Backyard! Led Potlights. Lavishly Landscaped. Breathtaking Master Bedroom with A Large Balcony, Closet, Spa-Like Ensuite, and Large W/I Closet which can be easily converted to the 5th bedroom again! Fully Finished Basement with a Separate Side Entrance Includes Big Size Rec Rm, Open Concept Kitchen, A Bedrm & 3Pc Reno'd Bath & Laundry Room. **** EXTRAS **** Perfect for Younge Family Living and Entertainment! Amazing Value Based On Land Size, Quality of Renovation, Convenient Location and Steps to Best Schools! Potential Income from fully Renovated Finished Basement with Separate Entrance! (id:50787)
Property Details
|
MLS® Number
|
C9006196 |
|
Property Type
|
Single Family |
|
Community Name
|
Willowdale East |
|
Amenities Near By
|
Park, Public Transit, Schools |
|
Parking Space Total
|
6 |
Building
|
Bathroom Total
|
4 |
|
Bedrooms Above Ground
|
5 |
|
Bedrooms Below Ground
|
1 |
|
Bedrooms Total
|
6 |
|
Appliances
|
Garage Door Opener Remote(s), Cooktop, Dishwasher, Dryer, Microwave, Oven, Range, Refrigerator, Washer |
|
Basement Development
|
Finished |
|
Basement Features
|
Separate Entrance, Walk Out |
|
Basement Type
|
N/a (finished) |
|
Construction Style Attachment
|
Detached |
|
Cooling Type
|
Central Air Conditioning |
|
Exterior Finish
|
Brick |
|
Fireplace Present
|
Yes |
|
Fireplace Total
|
2 |
|
Foundation Type
|
Concrete |
|
Heating Fuel
|
Natural Gas |
|
Heating Type
|
Forced Air |
|
Stories Total
|
2 |
|
Type
|
House |
|
Utility Water
|
Municipal Water |
Parking
Land
|
Acreage
|
No |
|
Land Amenities
|
Park, Public Transit, Schools |
|
Sewer
|
Sanitary Sewer |
|
Size Irregular
|
50 X 125.3 Ft ; Fantastic Southern Lot |
|
Size Total Text
|
50 X 125.3 Ft ; Fantastic Southern Lot |
Rooms
| Level |
Type |
Length |
Width |
Dimensions |
|
Second Level |
Primary Bedroom |
5.9 m |
3.67 m |
5.9 m x 3.67 m |
|
Second Level |
Bedroom 2 |
3.45 m |
3.29 m |
3.45 m x 3.29 m |
|
Second Level |
Bedroom 3 |
4.3 m |
3.3 m |
4.3 m x 3.3 m |
|
Second Level |
Bedroom 4 |
3.96 m |
3.31 m |
3.96 m x 3.31 m |
|
Second Level |
Bedroom 5 |
3.74 m |
3.63 m |
3.74 m x 3.63 m |
|
Basement |
Kitchen |
4.61 m |
3.34 m |
4.61 m x 3.34 m |
|
Basement |
Recreational, Games Room |
8.9 m |
3.71 m |
8.9 m x 3.71 m |
|
Main Level |
Living Room |
6.16 m |
3.79 m |
6.16 m x 3.79 m |
|
Main Level |
Dining Room |
4.8 m |
3.55 m |
4.8 m x 3.55 m |
|
Main Level |
Family Room |
5.5 m |
3.63 m |
5.5 m x 3.63 m |
|
Main Level |
Kitchen |
5.45 m |
3.66 m |
5.45 m x 3.66 m |
|
Main Level |
Office |
3.78 m |
3.36 m |
3.78 m x 3.36 m |
https://www.realtor.ca/real-estate/27114002/427-empress-avenue-toronto-willowdale-east










































