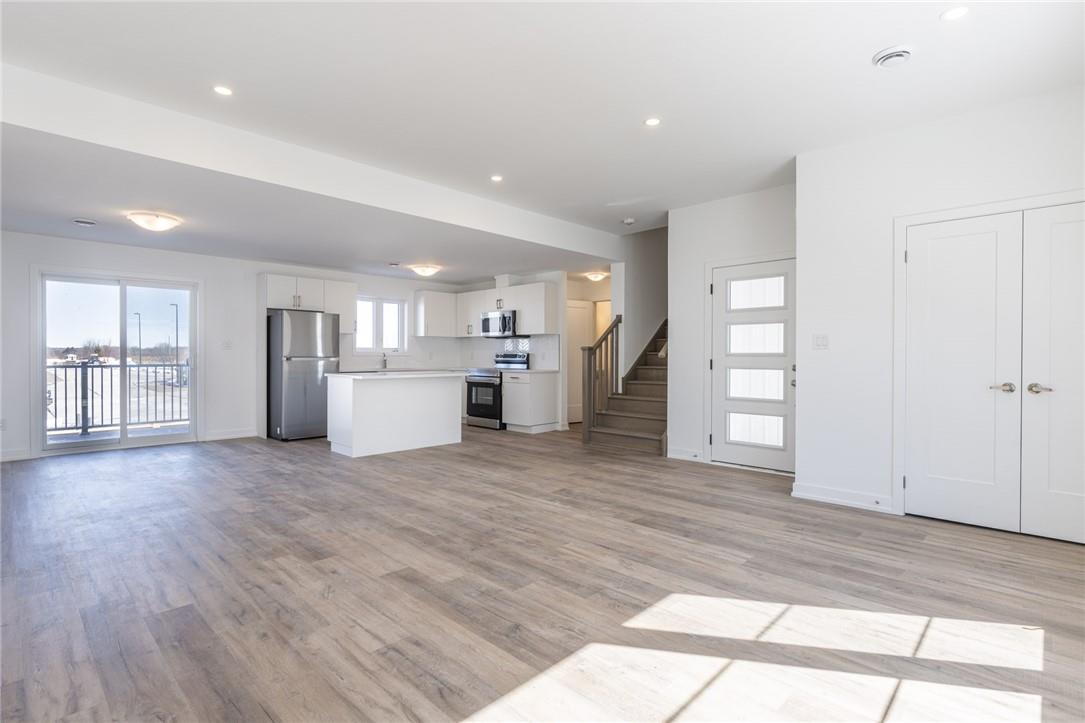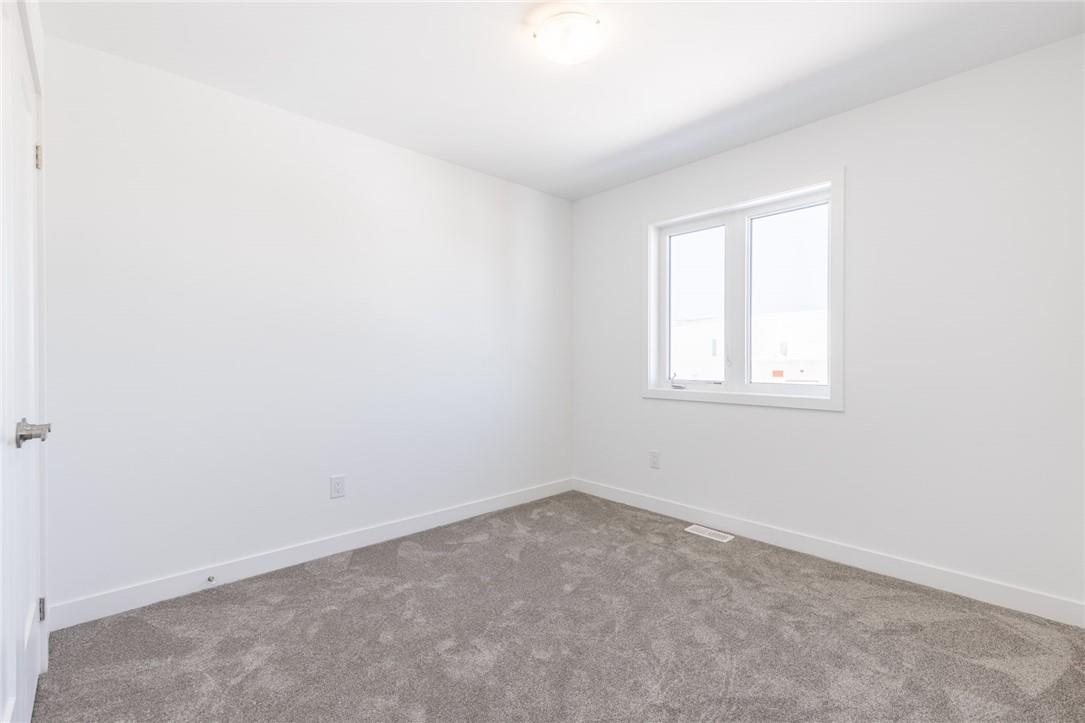3 Bedroom
3 Bathroom
1501 sqft
Air Exchanger, Central Air Conditioning
Forced Air
$699,000Maintenance,
$325 Monthly
Welcome to this beautiful one-year-old, 3-bedroom, 2.5-bathroom stacked condo, designed for a convenient and low-maintenance lifestyle. Situated in the desirable North Niagara Falls area, this home is perfect for families and professionals alike. The bright and open main floor features a spacious family living area, a large kitchen with an island, quartz countertops, backsplash and stainless steel appliances. The adjoining dining area and living room lead to a large deck, perfect for hosting BBQs with friends. The second floor boasts a luxurious primary bedroom with an ensuite and a large walk-in closet. You'll also find an in-suite front-loading laundry pair and two additional bedrooms that share a 4-piece bathroom. This home includes 2 surface parking spaces and existing customer blinds for your convenience. Experience the perfect blend of style, comfort, and location. Schedule your viewing today and make this stunning condo your new home! (id:50787)
Property Details
|
MLS® Number
|
H4198679 |
|
Property Type
|
Single Family |
|
Amenities Near By
|
Public Transit, Recreation, Schools |
|
Community Features
|
Quiet Area, Community Centre |
|
Equipment Type
|
Water Heater |
|
Features
|
Southern Exposure, Balcony, Paved Driveway, Level |
|
Parking Space Total
|
2 |
|
Rental Equipment Type
|
Water Heater |
Building
|
Bathroom Total
|
3 |
|
Bedrooms Above Ground
|
3 |
|
Bedrooms Total
|
3 |
|
Appliances
|
Dishwasher, Dryer, Microwave, Refrigerator, Stove, Washer, Blinds |
|
Basement Type
|
None |
|
Constructed Date
|
2023 |
|
Construction Style Attachment
|
Attached |
|
Cooling Type
|
Air Exchanger, Central Air Conditioning |
|
Exterior Finish
|
Vinyl Siding |
|
Foundation Type
|
Poured Concrete |
|
Half Bath Total
|
1 |
|
Heating Fuel
|
Natural Gas |
|
Heating Type
|
Forced Air |
|
Size Exterior
|
1501 Sqft |
|
Size Interior
|
1501 Sqft |
|
Type
|
Row / Townhouse |
|
Utility Water
|
Municipal Water |
Parking
Land
|
Acreage
|
No |
|
Land Amenities
|
Public Transit, Recreation, Schools |
|
Sewer
|
Municipal Sewage System |
|
Size Irregular
|
X |
|
Size Total Text
|
X |
|
Zoning Description
|
R5b |
Rooms
| Level |
Type |
Length |
Width |
Dimensions |
|
Second Level |
Laundry Room |
|
|
4' '' x 4' '' |
|
Second Level |
4pc Bathroom |
|
|
Measurements not available |
|
Second Level |
Bedroom |
|
|
9' 3'' x 9' 6'' |
|
Second Level |
Bedroom |
|
|
9' 11'' x 10' 0'' |
|
Second Level |
4pc Ensuite Bath |
|
|
' '' x ' '' |
|
Second Level |
Primary Bedroom |
|
|
16' 0'' x 10' 4'' |
|
Ground Level |
2pc Bathroom |
|
|
' 0'' x ' 0'' |
|
Ground Level |
Dining Room |
|
|
9' 6'' x 12' 1'' |
|
Ground Level |
Living Room |
|
|
15' 11'' x 15' 7'' |
|
Ground Level |
Kitchen |
|
|
11' 0'' x 12' 1'' |
https://www.realtor.ca/real-estate/27130165/4263-fourth-avenue-unit-821-niagara-falls
























