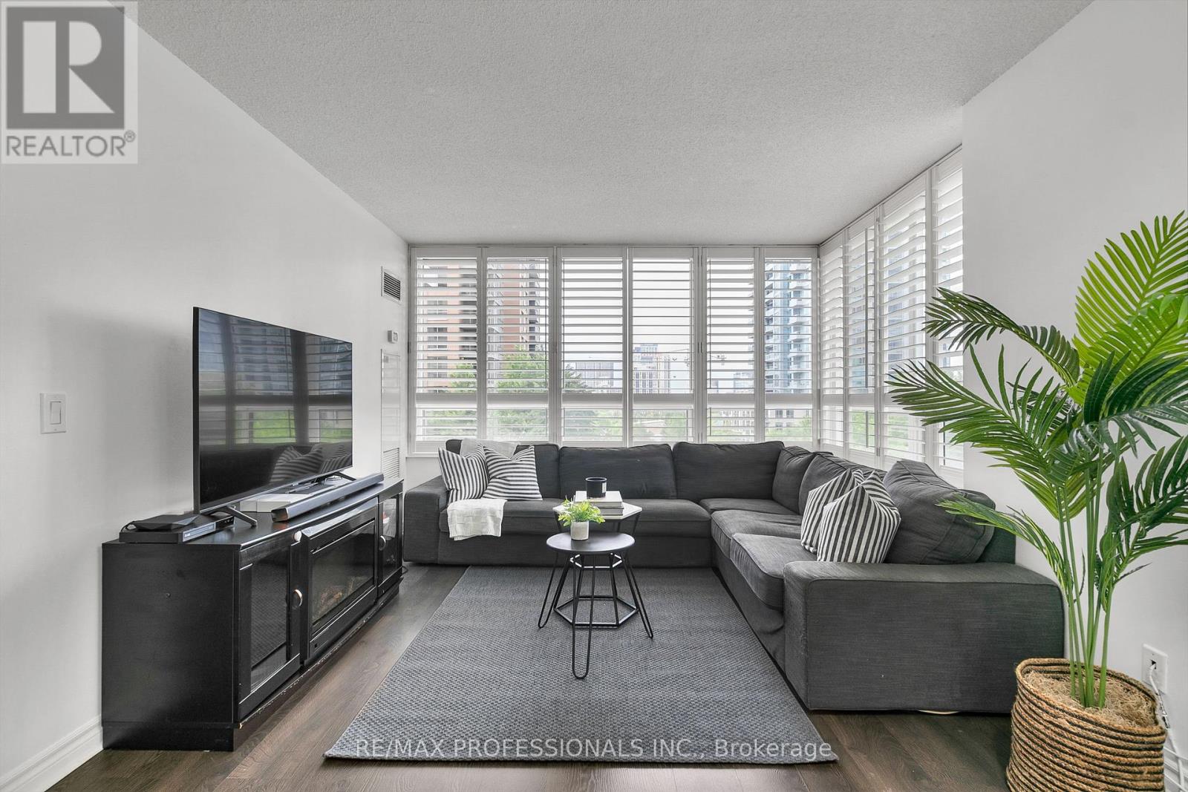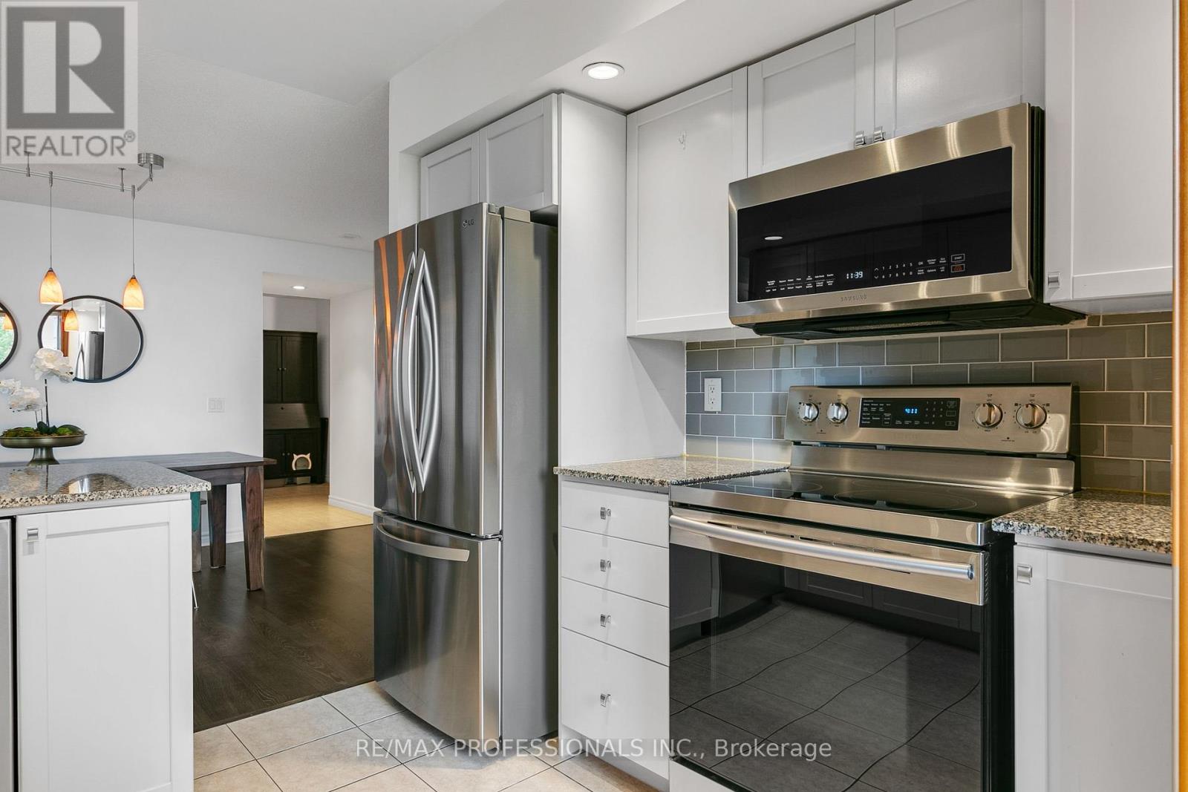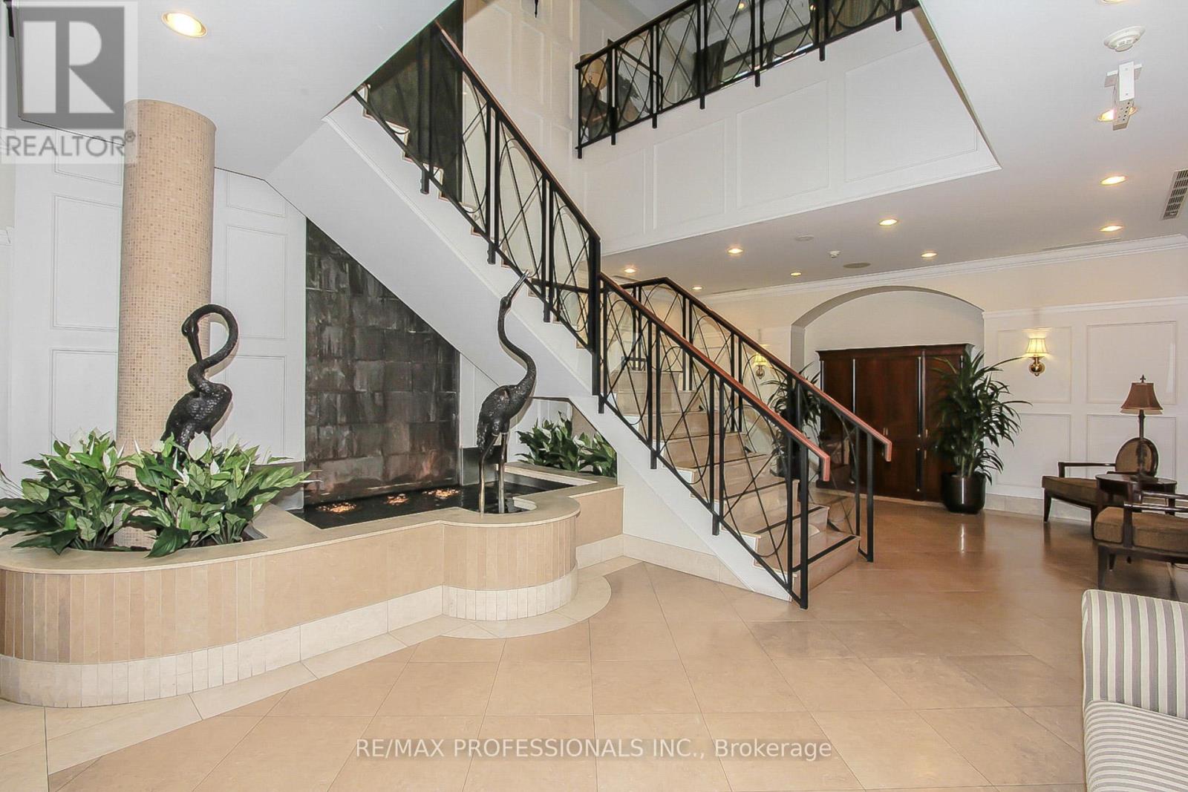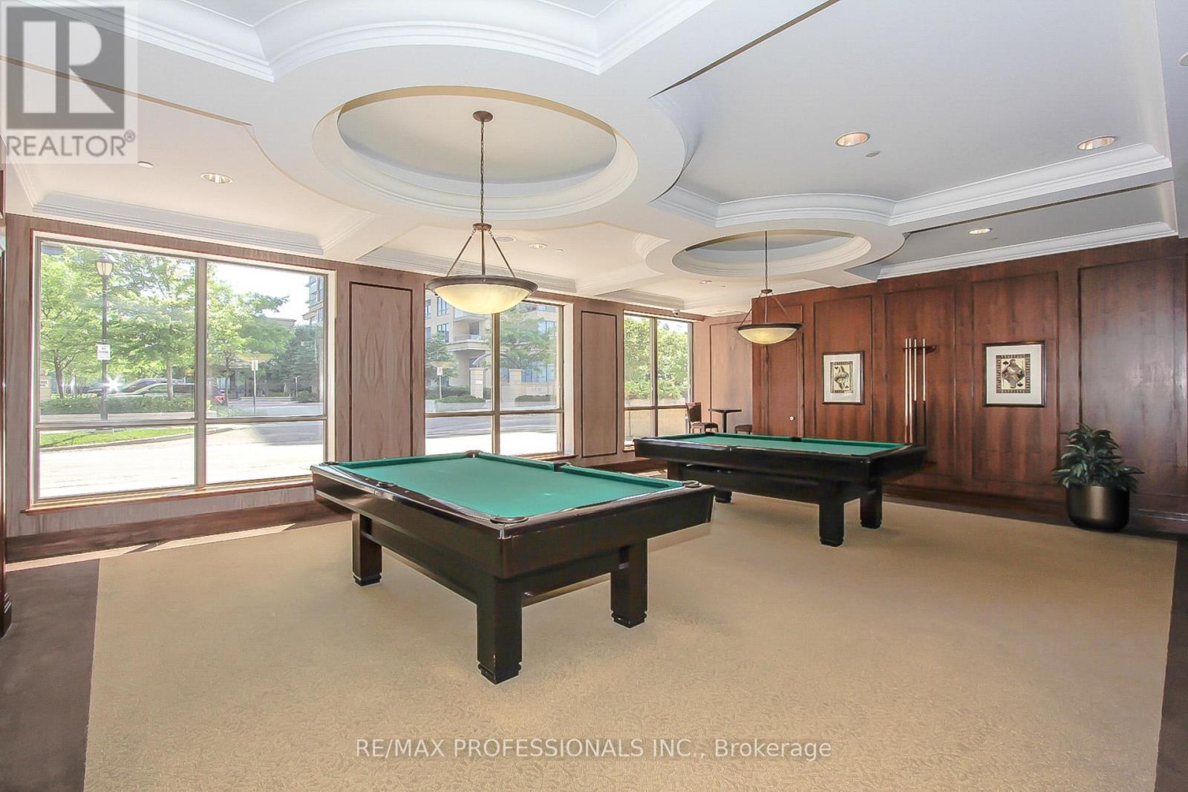2 Bedroom
2 Bathroom
Central Air Conditioning
Forced Air
$749,000Maintenance,
$897.40 Monthly
Welcome to Essex || , luxury living with all the conveniences. This rarely offered, large 2 bed 2 bath unit offers an incredible opportunity to live comfortably without sacrificing location! The open concept layout is functional , it is naturally sunlit and offers views of the city. The living area provides ample space to create an office, kids play area & more! A chefs; open concept kitchen has ample cabinetry, large island with bar stools and opens up to a balcony- perfect for a snack break or your morning coffee! A primary bedroom that offers a walk-in closet and ensuite are limited, but unit 426 got it! In addition, the 2nd bedroom is spacious and boasts a large closet and window. 2 storage lockers, 1 parking included! Be part of the new Etobicoke downtown community, the best central location without the hustle and bustle of downtown living! Steps to Kipling subway station and GO, Subway. Walking distance to , Farm Boy, cafes, shops, malls and much more.. Easy access to 427 & QEW.5 star amenities include; Gym, Aerobics Rooms, Indoor Pool, Hot Tub, Virtual Golf, Billiard Room, Card Room & Library, 24/7 Concierge, Guest Suites & Visitor Parking (id:50787)
Property Details
|
MLS® Number
|
W8477076 |
|
Property Type
|
Single Family |
|
Community Name
|
Islington-City Centre West |
|
Community Features
|
Pet Restrictions |
|
Features
|
Balcony |
|
Parking Space Total
|
1 |
Building
|
Bathroom Total
|
2 |
|
Bedrooms Above Ground
|
2 |
|
Bedrooms Total
|
2 |
|
Amenities
|
Storage - Locker |
|
Appliances
|
Dishwasher, Dryer, Refrigerator, Stove, Window Coverings |
|
Cooling Type
|
Central Air Conditioning |
|
Exterior Finish
|
Brick, Concrete |
|
Heating Fuel
|
Natural Gas |
|
Heating Type
|
Forced Air |
|
Type
|
Apartment |
Parking
Land
Rooms
| Level |
Type |
Length |
Width |
Dimensions |
|
Flat |
Foyer |
3.66 m |
2.39 m |
3.66 m x 2.39 m |
|
Flat |
Living Room |
5.05 m |
3.3 m |
5.05 m x 3.3 m |
|
Flat |
Dining Room |
4.27 m |
3.33 m |
4.27 m x 3.33 m |
|
Flat |
Kitchen |
3.35 m |
3.1 m |
3.35 m x 3.1 m |
|
Flat |
Primary Bedroom |
4.47 m |
3.07 m |
4.47 m x 3.07 m |
|
Flat |
Bedroom 2 |
3.48 m |
3.1 m |
3.48 m x 3.1 m |
|
Flat |
Bathroom |
2.49 m |
1.63 m |
2.49 m x 1.63 m |
https://www.realtor.ca/real-estate/27089628/426-5233-dundas-street-w-toronto-islington-city-centre-west










































