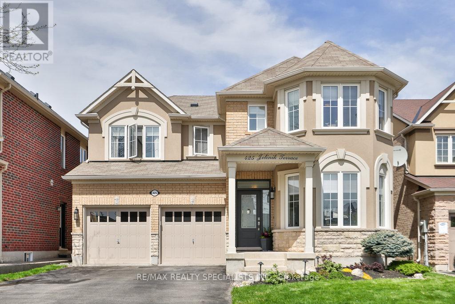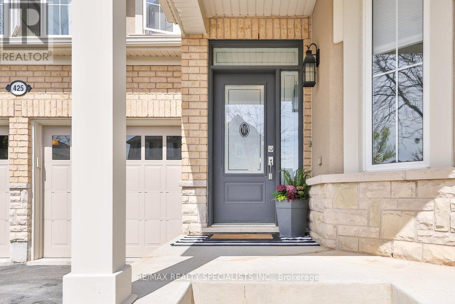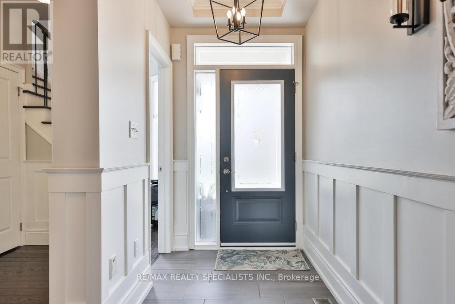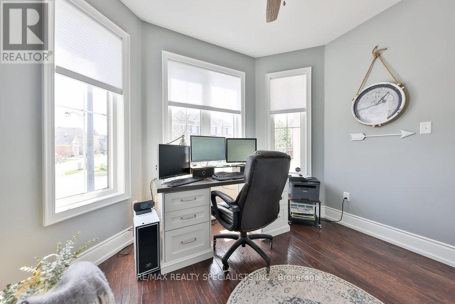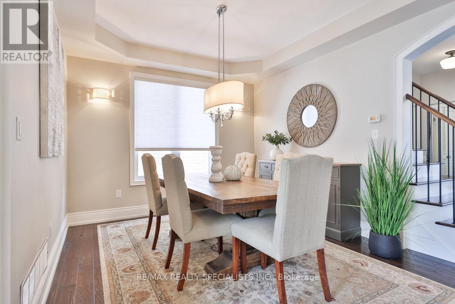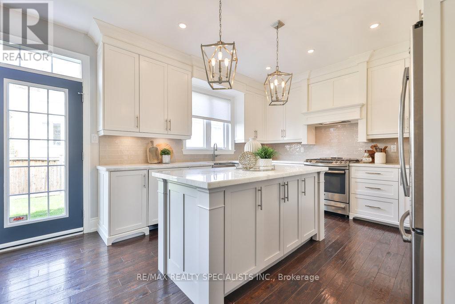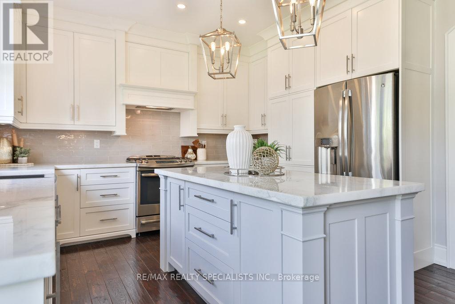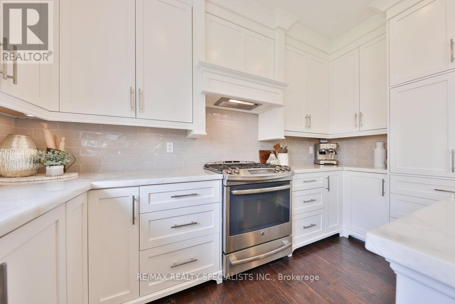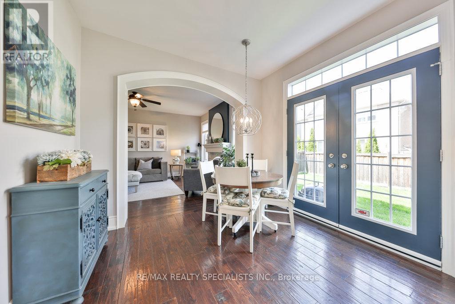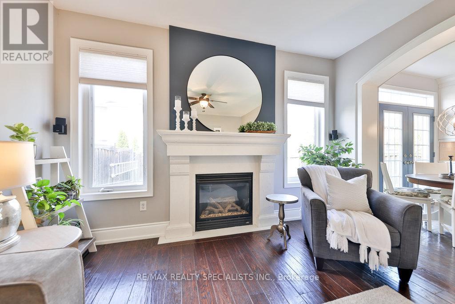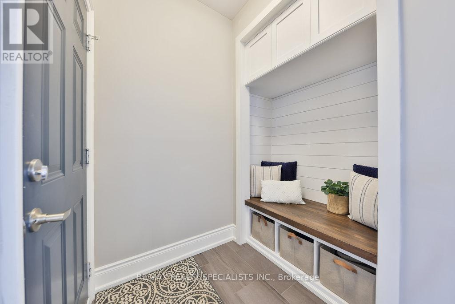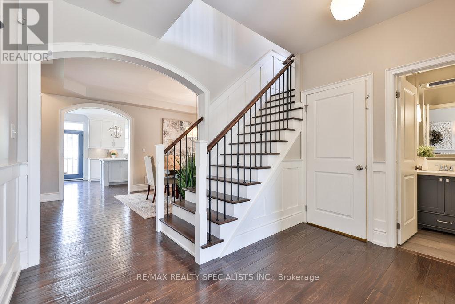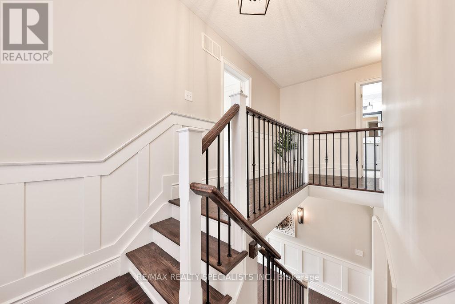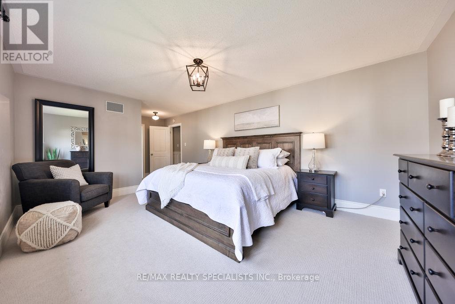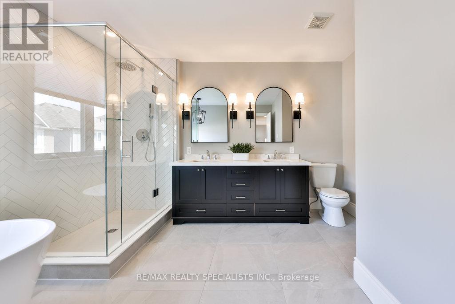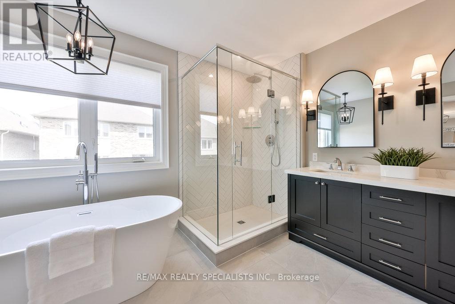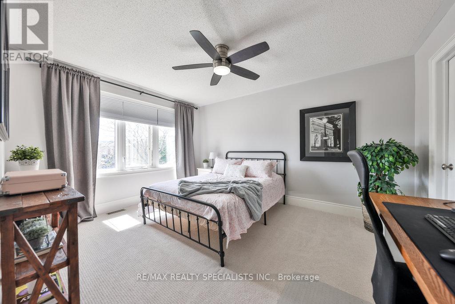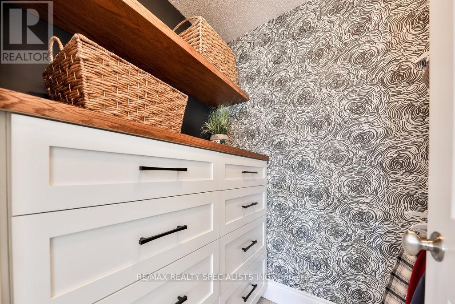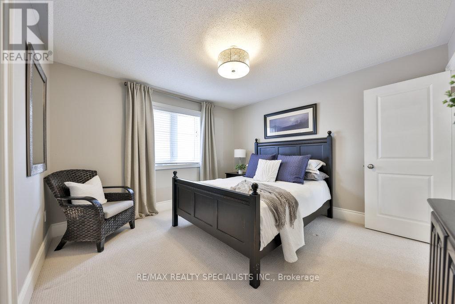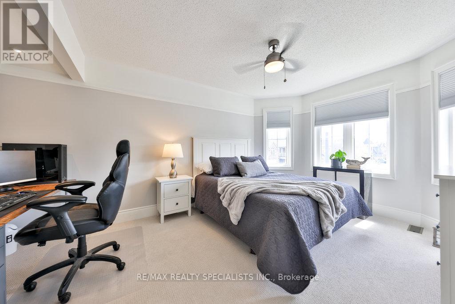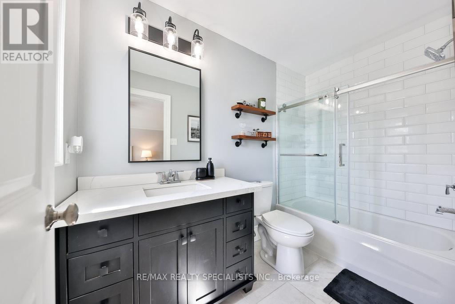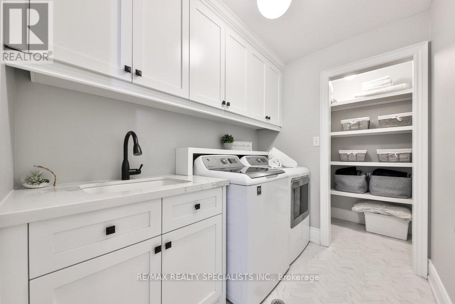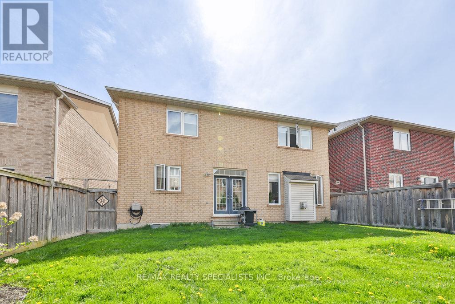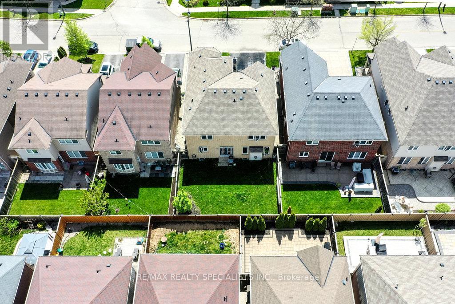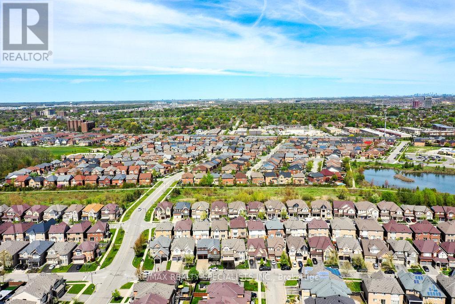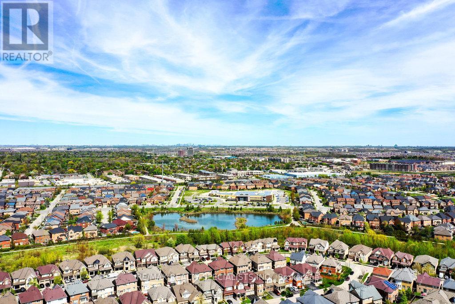4 Bedroom
4 Bathroom
Fireplace
Central Air Conditioning
Forced Air
$1,550,000
Welcome to 425 Jelinik Terrace! A stunning masterpiece that seamlessly blends modern luxury with timeless elegance. This fully remodelled gem is a testament to meticulous craftsmanship and attention to detail, offering a lifestyle of unparalleled comfort and sophistication.The exterior boasts impeccable curb appeal, featuring an inviting interlocking front patio and meticulously landscaped garden. Inside discover a symphony of architectural delights graceful curved archways, gleaming hardwood floors, and soaring 9 ceilings adorned with exquisite wainscotting. The main level exudes warmth and sophistication, boasting a thoughtfully designed office and a newly revamped mudroom complete with a stylish shiplap wall, bench seating, and ample storage. Entertain in style in the separate formal dining room, crowned with a coffered ceiling an ideal setting for hosting memorable family gatherings and intimate meals alike. The heart of the home, the crisp white kitchen, is a culinary haven equipped with top-of-the-line amenities. From the gleaming natural quartzite countertops and expansive island to the tile backsplash and extended cabinets, every detail speaks of luxury. Enjoy the convenience of pot drawers, a gas stove, mixer lift with shelf, and a seamless flow to the backyard oasis. Adjacent to the kitchen lies the cozy family room, where a gas fireplace beckons on chilly evenings. Ascend the staircase adorned with wrought iron spindles to discover a haven of comfort on the upper level. Here, four generously sized bedrooms, three bathrooms, and a convenient laundry room await. The primary suite is a sanctuary of indulgence, boasting a spacious walk-in closet and a lavish 5-piece ensuite spa retreat featuring double vanities, quartz countertops, a frameless glass walk-in shower, and a luxurious soaker tub. Fantastic location with an array of amenities including schools, parks, the Velodrome, and the Sherwood Community Centre all just moments away. **** EXTRAS **** Waiting on permit for separate entrance to basement. (id:50787)
Property Details
|
MLS® Number
|
W8322032 |
|
Property Type
|
Single Family |
|
Community Name
|
Scott |
|
Amenities Near By
|
Park, Schools, Public Transit |
|
Community Features
|
Community Centre |
|
Parking Space Total
|
6 |
Building
|
Bathroom Total
|
4 |
|
Bedrooms Above Ground
|
4 |
|
Bedrooms Total
|
4 |
|
Appliances
|
Garage Door Opener Remote(s), Central Vacuum, Dishwasher, Dryer, Microwave, Refrigerator, Stove, Washer, Window Coverings |
|
Basement Development
|
Unfinished |
|
Basement Type
|
N/a (unfinished) |
|
Construction Style Attachment
|
Detached |
|
Cooling Type
|
Central Air Conditioning |
|
Exterior Finish
|
Brick, Stucco |
|
Fireplace Present
|
Yes |
|
Fireplace Total
|
1 |
|
Foundation Type
|
Poured Concrete |
|
Heating Fuel
|
Natural Gas |
|
Heating Type
|
Forced Air |
|
Stories Total
|
2 |
|
Type
|
House |
|
Utility Water
|
Municipal Water |
Parking
Land
|
Acreage
|
No |
|
Land Amenities
|
Park, Schools, Public Transit |
|
Sewer
|
Sanitary Sewer |
|
Size Irregular
|
43.01 X 88.58 Ft |
|
Size Total Text
|
43.01 X 88.58 Ft |
Rooms
| Level |
Type |
Length |
Width |
Dimensions |
|
Second Level |
Primary Bedroom |
7.24 m |
3.72 m |
7.24 m x 3.72 m |
|
Second Level |
Bedroom 2 |
5.63 m |
4.32 m |
5.63 m x 4.32 m |
|
Second Level |
Bedroom 3 |
3.59 m |
3.67 m |
3.59 m x 3.67 m |
|
Second Level |
Bedroom 4 |
4.78 m |
3.37 m |
4.78 m x 3.37 m |
|
Second Level |
Laundry Room |
2.44 m |
1.83 m |
2.44 m x 1.83 m |
|
Main Level |
Office |
3.37 m |
3.02 m |
3.37 m x 3.02 m |
|
Main Level |
Dining Room |
5.02 m |
3.36 m |
5.02 m x 3.36 m |
|
Main Level |
Kitchen |
3.88 m |
3.81 m |
3.88 m x 3.81 m |
|
Main Level |
Eating Area |
2.56 m |
3.09 m |
2.56 m x 3.09 m |
|
Main Level |
Living Room |
5.18 m |
3.97 m |
5.18 m x 3.97 m |
https://www.realtor.ca/real-estate/26871162/425-jelinik-terrace-milton-scott

