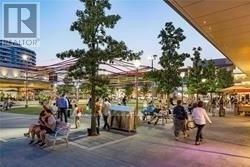2 Bedroom
2 Bathroom
800 - 899 sqft
Central Air Conditioning
Forced Air
$3,300 Monthly
Welcome To Bright And Spacious 2 Bedroom 2 Bathroom Condo At Rodeo Drive Condos.Large Living & Dining Area With Walkout To Large Balconies! Open Concept Modern Kitchen Featuring High-End Appliances & Granite Countertop. Spacious And Functional Foyer.Large Primary Bedroom With 4 Piece Ensuite Unobstructed Downtown-City View & W/O To Large Balcony !Spacious Second Bedroom With Floor To Ceiling Windows.Prime Location For Living,Dining,Entertainment,Shopping.Steps To Ttc & Lrt. (id:50787)
Property Details
|
MLS® Number
|
C12053489 |
|
Property Type
|
Single Family |
|
Community Name
|
Banbury-Don Mills |
|
Amenities Near By
|
Park, Public Transit, Schools |
|
Community Features
|
Pets Not Allowed |
|
Features
|
Balcony |
|
Parking Space Total
|
1 |
|
View Type
|
View |
Building
|
Bathroom Total
|
2 |
|
Bedrooms Above Ground
|
2 |
|
Bedrooms Total
|
2 |
|
Age
|
0 To 5 Years |
|
Amenities
|
Security/concierge, Exercise Centre, Visitor Parking, Storage - Locker |
|
Appliances
|
Dishwasher, Dryer, Microwave, Stove, Washer, Window Coverings, Refrigerator |
|
Cooling Type
|
Central Air Conditioning |
|
Exterior Finish
|
Concrete |
|
Flooring Type
|
Laminate |
|
Heating Fuel
|
Natural Gas |
|
Heating Type
|
Forced Air |
|
Size Interior
|
800 - 899 Sqft |
|
Type
|
Apartment |
Parking
Land
|
Acreage
|
No |
|
Land Amenities
|
Park, Public Transit, Schools |
Rooms
| Level |
Type |
Length |
Width |
Dimensions |
|
Main Level |
Living Room |
5.68 m |
4.28 m |
5.68 m x 4.28 m |
|
Main Level |
Dining Room |
5.68 m |
4.28 m |
5.68 m x 4.28 m |
|
Main Level |
Kitchen |
2.77 m |
6.79 m |
2.77 m x 6.79 m |
|
Main Level |
Primary Bedroom |
3.86 m |
2.77 m |
3.86 m x 2.77 m |
|
Main Level |
Bedroom 2 |
3.1 m |
2.79 m |
3.1 m x 2.79 m |
|
Main Level |
Foyer |
5.24 m |
1.09 m |
5.24 m x 1.09 m |
https://www.realtor.ca/real-estate/28100698/425-20-oneill-road-toronto-banbury-don-mills-banbury-don-mills



















