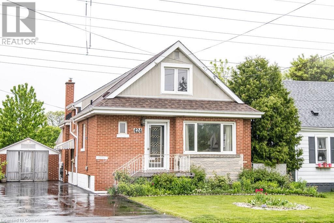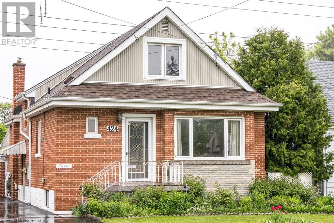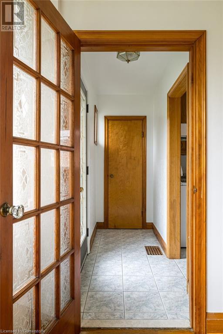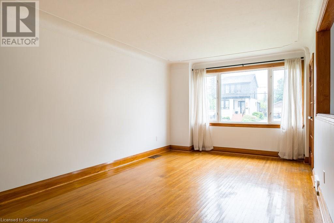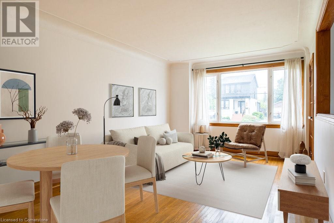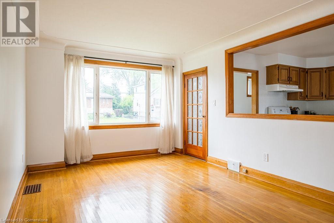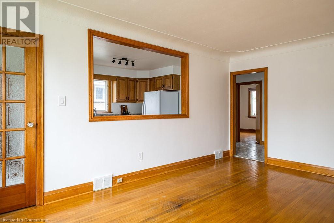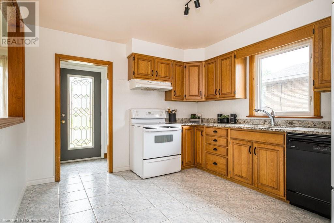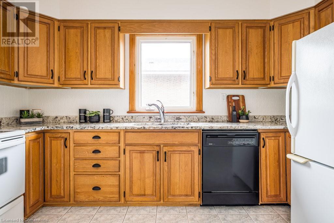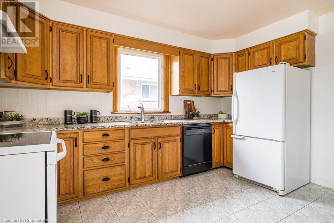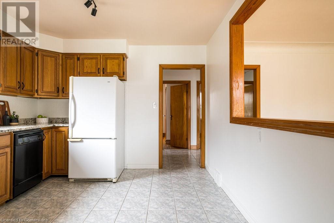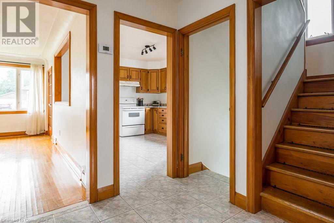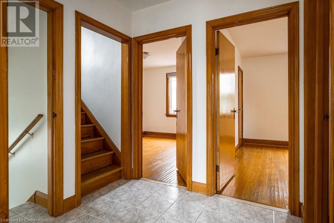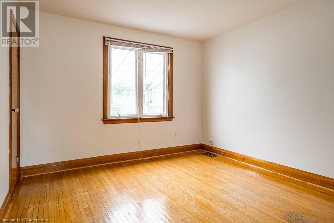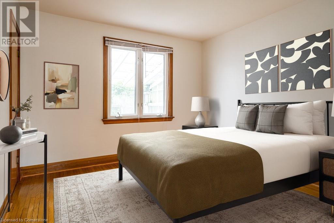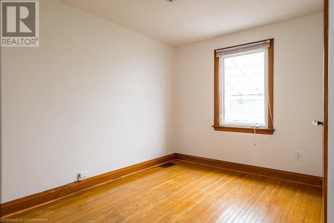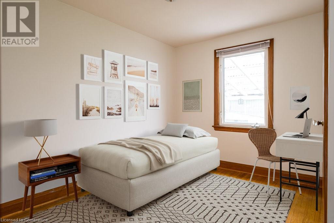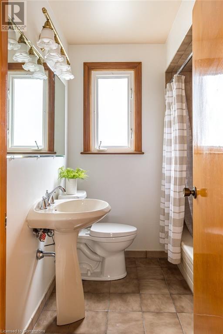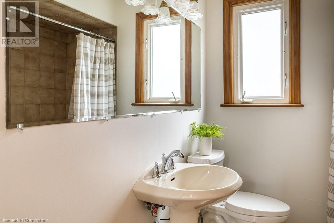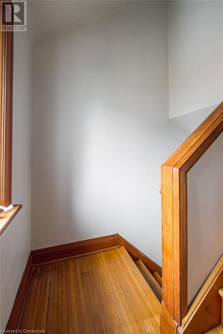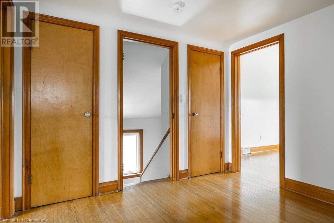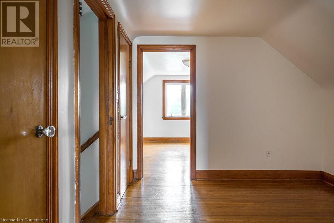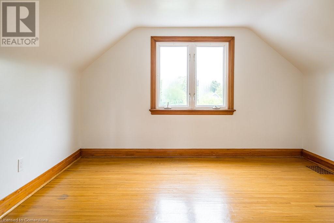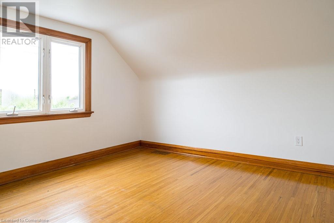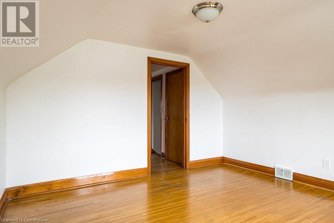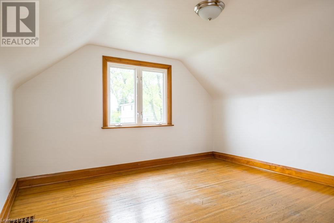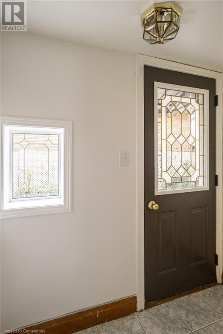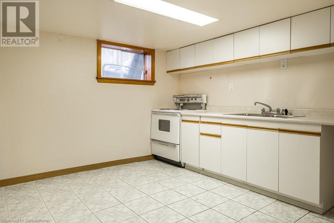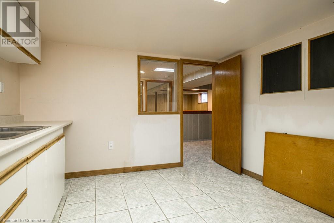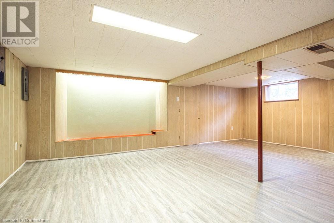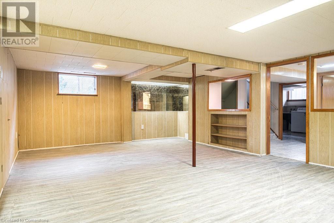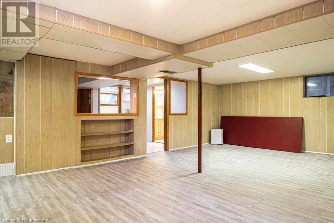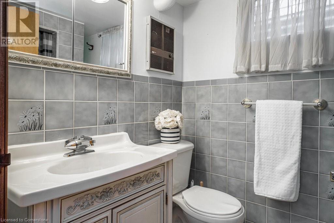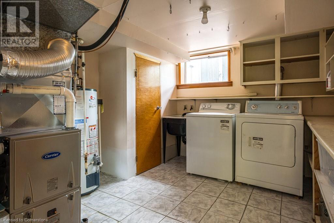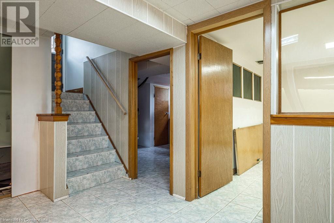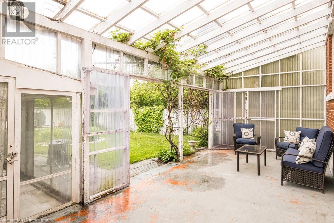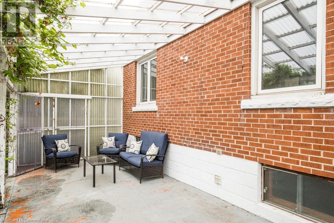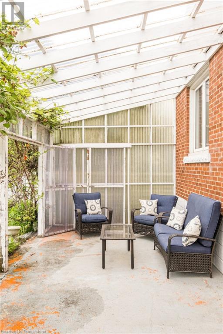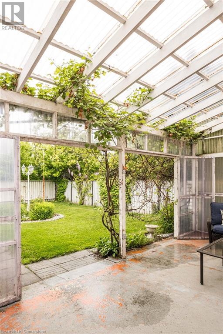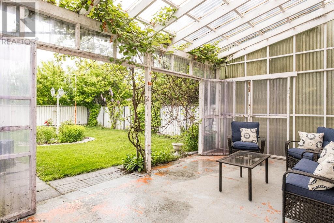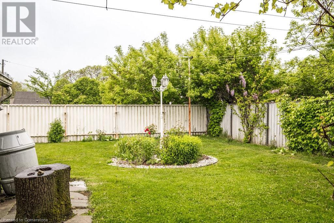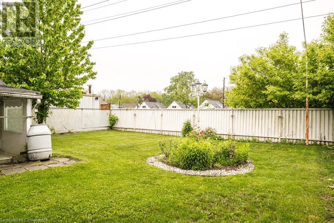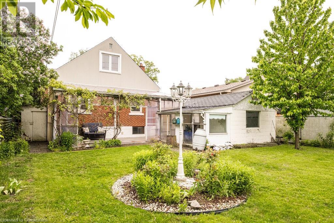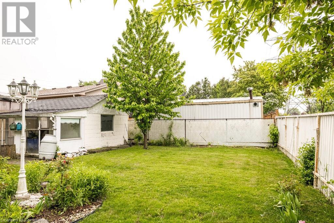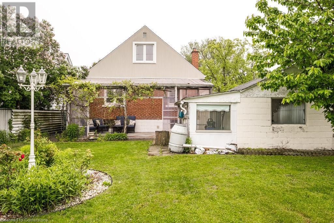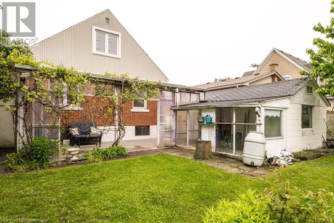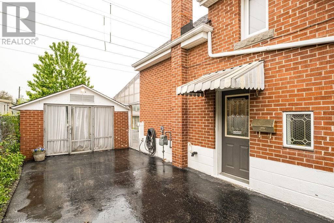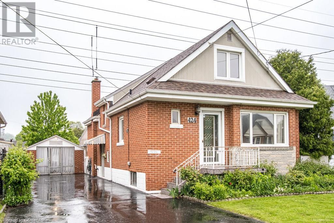4 Bedroom
2 Bathroom
1444 sqft
2 Level
Central Air Conditioning
Forced Air
$669,000
Long loved family home in sought after Rosedale neighborhood. This 4 bedroom home with in-law potential, studio outbuilding (former single car garage), covered back patio and fully fenced backyard is a terrific offering and opportunity. The main floor enjoys spacious living room, eat in kitchen, 2 sizeable bedrooms and full bath. The second level offers 2 large bedrooms and den. Lower level with side entrance enjoys in-law suite potential with eat in kitchen, full bath, large recreation room and laundry. A home studio for the seamstress owner is found in the original detached garage. The mature backyard is fully fenced and offers lots of sun - a gardeners delight! Private drive and convenient location round out this fabulous offering. New furnace, fresh decor. Move in and make this house home. (id:50787)
Property Details
|
MLS® Number
|
40731144 |
|
Property Type
|
Single Family |
|
Amenities Near By
|
Place Of Worship, Public Transit, Schools |
|
Equipment Type
|
Water Heater |
|
Features
|
In-law Suite |
|
Parking Space Total
|
2 |
|
Rental Equipment Type
|
Water Heater |
Building
|
Bathroom Total
|
2 |
|
Bedrooms Above Ground
|
4 |
|
Bedrooms Total
|
4 |
|
Architectural Style
|
2 Level |
|
Basement Development
|
Finished |
|
Basement Type
|
Full (finished) |
|
Constructed Date
|
1949 |
|
Construction Style Attachment
|
Detached |
|
Cooling Type
|
Central Air Conditioning |
|
Exterior Finish
|
Brick |
|
Heating Fuel
|
Natural Gas |
|
Heating Type
|
Forced Air |
|
Stories Total
|
2 |
|
Size Interior
|
1444 Sqft |
|
Type
|
House |
|
Utility Water
|
Municipal Water |
Parking
Land
|
Access Type
|
Road Access |
|
Acreage
|
No |
|
Land Amenities
|
Place Of Worship, Public Transit, Schools |
|
Sewer
|
Municipal Sewage System |
|
Size Depth
|
110 Ft |
|
Size Frontage
|
45 Ft |
|
Size Total Text
|
Under 1/2 Acre |
|
Zoning Description
|
C |
Rooms
| Level |
Type |
Length |
Width |
Dimensions |
|
Second Level |
Den |
|
|
9'7'' x 9'11'' |
|
Second Level |
Bedroom |
|
|
12'5'' x 13'1'' |
|
Second Level |
Bedroom |
|
|
12'5'' x 11'11'' |
|
Basement |
Utility Room |
|
|
Measurements not available |
|
Basement |
Laundry Room |
|
|
Measurements not available |
|
Basement |
3pc Bathroom |
|
|
Measurements not available |
|
Basement |
Family Room |
|
|
19'9'' x 15'6'' |
|
Basement |
Kitchen |
|
|
10'8'' x 11'0'' |
|
Main Level |
4pc Bathroom |
|
|
Measurements not available |
|
Main Level |
Bedroom |
|
|
10'10'' x 11'6'' |
|
Main Level |
Bedroom |
|
|
10'11'' x 11'6'' |
|
Main Level |
Kitchen |
|
|
10'10'' x 12'8'' |
|
Main Level |
Living Room/dining Room |
|
|
10'11'' x 16'1'' |
https://www.realtor.ca/real-estate/28355740/424-cochrane-road-hamilton

