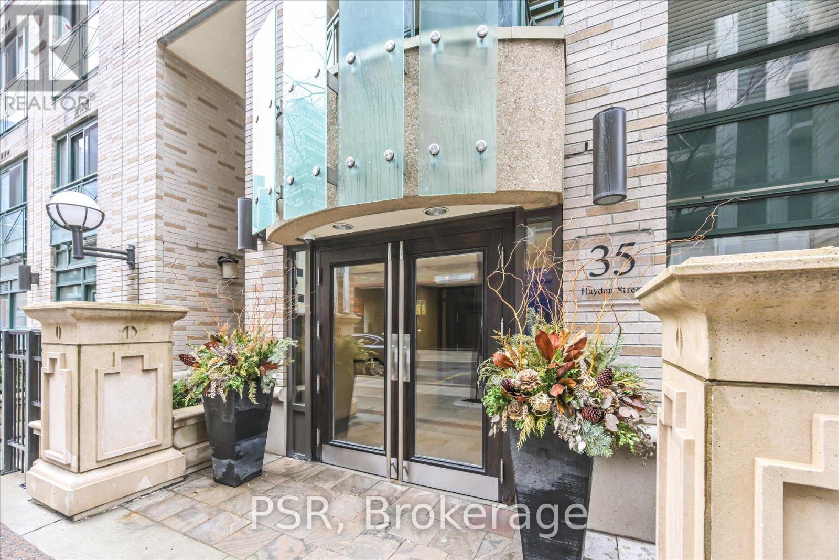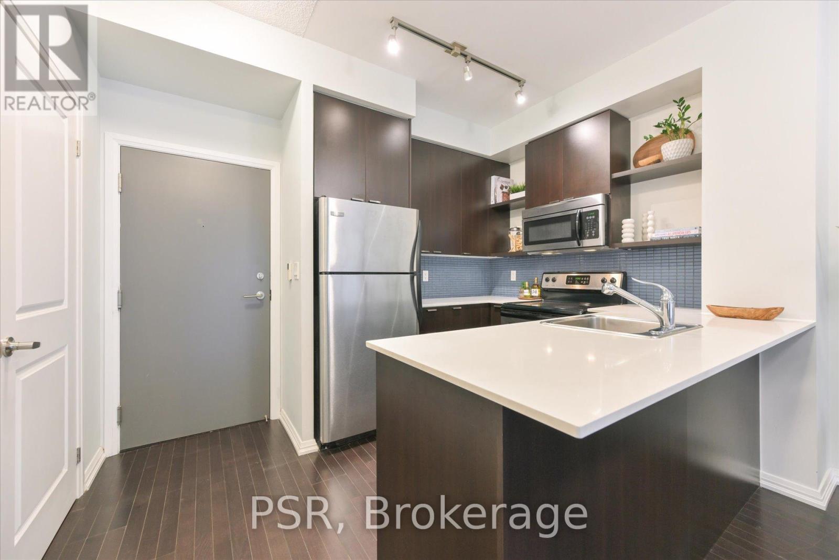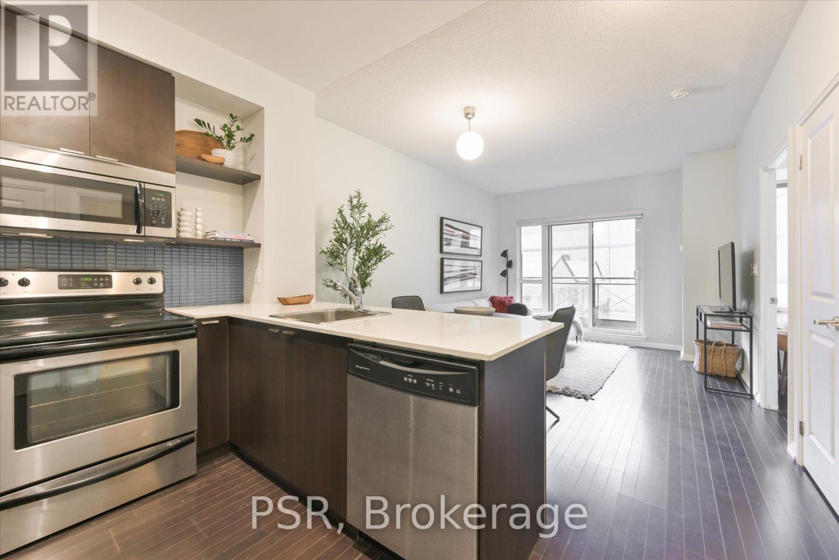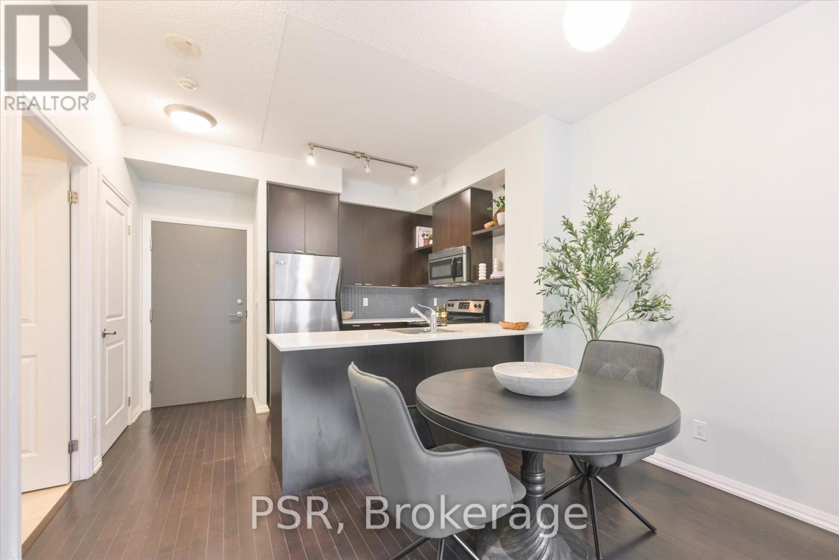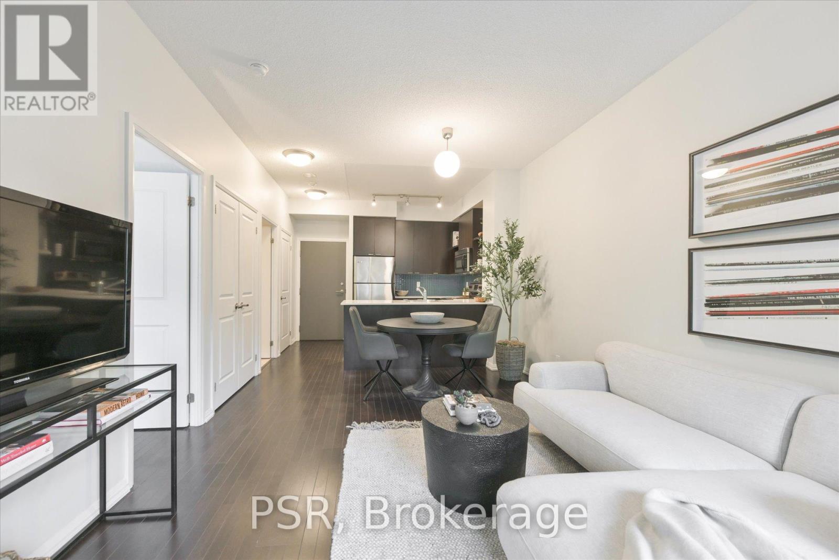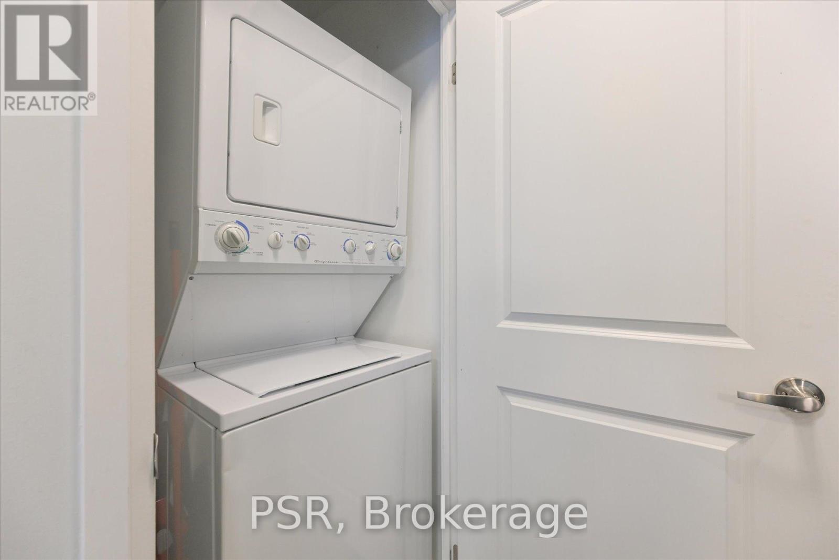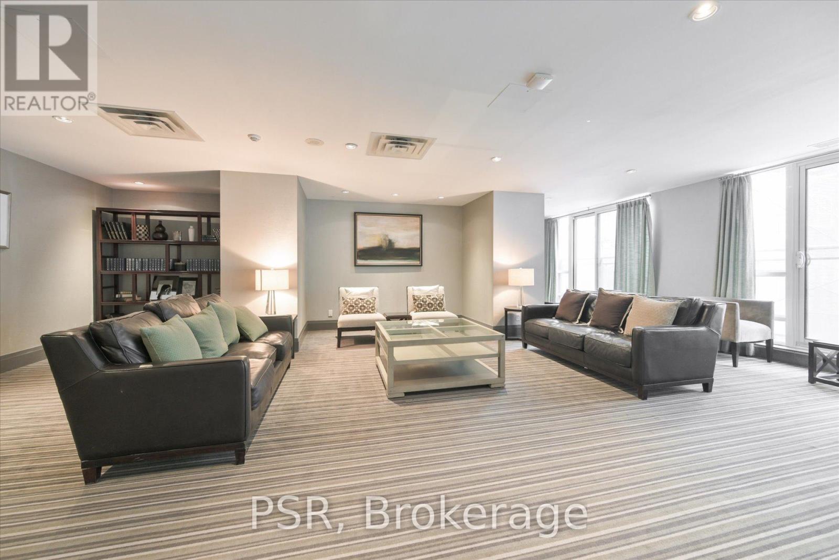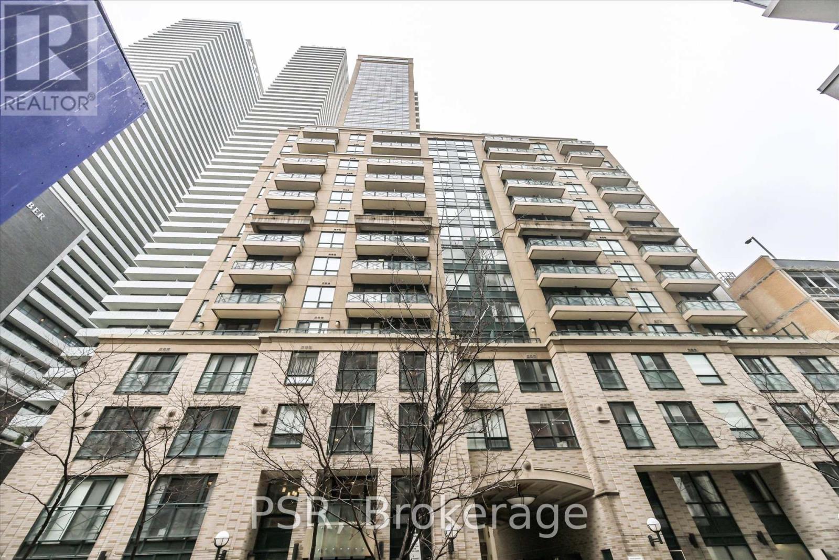1 Bedroom
1 Bathroom
Indoor Pool
Central Air Conditioning
Heat Pump
$614,000Maintenance,
$507.90 Monthly
Upper East Side Opulence Meets Old Toronto Charm, Where The Visionary Designs Of Brian Gluckstein Are Felt In This Condos Every Detail. This Exceptionally Maintained 1 Bed, 1 Bath Home Offers Expansive Comfort And Versatility With A Highly-Functional, Open-Concept Layout, Accentuated By High Ceilings, Large Windows, And Stunning Hard Wood Floors. The Contemporary Kitchen, Spacious Bedroom, 4-Piece Bathroom, And West-Facing Balcony Ensure Its Timeless Value. Ample Storage Space Includes Wall-To-Wall Closets In The Bedroom, A Double Closet In The Living Room And A Large Storage Locker. Indulge In A Wealth Of Amenities Including: A 24-Hour Concierge, Indoor Pool, Gym, Large Party Room With Kitchen, Billiards Room, Meeting Room, And Visitor Parking. Mere Steps To Prestigious Universities, Renowned Hospitals, And Yorkville Promenades Lined With Premiere Restaurants, Boutique Shops, And Upscale Galleries To Cater To Your Every Taste And Need. Live It Up Everyday And Welcome Home! **** EXTRAS **** One Of The Rare Toronto Condos With All-Year-Round Heating And Cooling Control. With A Perfect 100 Walk Score, And Immediate Access To The DVP And Toronto's Bloor-Yonge Transit Epicentre, You Can Get Anywhere With Ease In No Time At All. (id:50787)
Property Details
|
MLS® Number
|
C8249160 |
|
Property Type
|
Single Family |
|
Community Name
|
Church-Yonge Corridor |
|
Amenities Near By
|
Hospital, Place Of Worship, Public Transit |
|
Community Features
|
Community Centre |
|
Features
|
Balcony |
|
Pool Type
|
Indoor Pool |
Building
|
Bathroom Total
|
1 |
|
Bedrooms Above Ground
|
1 |
|
Bedrooms Total
|
1 |
|
Amenities
|
Storage - Locker, Security/concierge, Party Room, Visitor Parking, Exercise Centre, Recreation Centre |
|
Cooling Type
|
Central Air Conditioning |
|
Exterior Finish
|
Brick |
|
Heating Fuel
|
Natural Gas |
|
Heating Type
|
Heat Pump |
|
Type
|
Apartment |
Parking
Land
|
Acreage
|
No |
|
Land Amenities
|
Hospital, Place Of Worship, Public Transit |
Rooms
| Level |
Type |
Length |
Width |
Dimensions |
|
Main Level |
Kitchen |
2.53 m |
3.51 m |
2.53 m x 3.51 m |
|
Main Level |
Living Room |
4.65 m |
3.51 m |
4.65 m x 3.51 m |
|
Main Level |
Dining Room |
4.65 m |
3.51 m |
4.65 m x 3.51 m |
|
Main Level |
Primary Bedroom |
3.53 m |
2.9 m |
3.53 m x 2.9 m |
https://www.realtor.ca/real-estate/26771810/423-35-hayden-st-toronto-church-yonge-corridor

