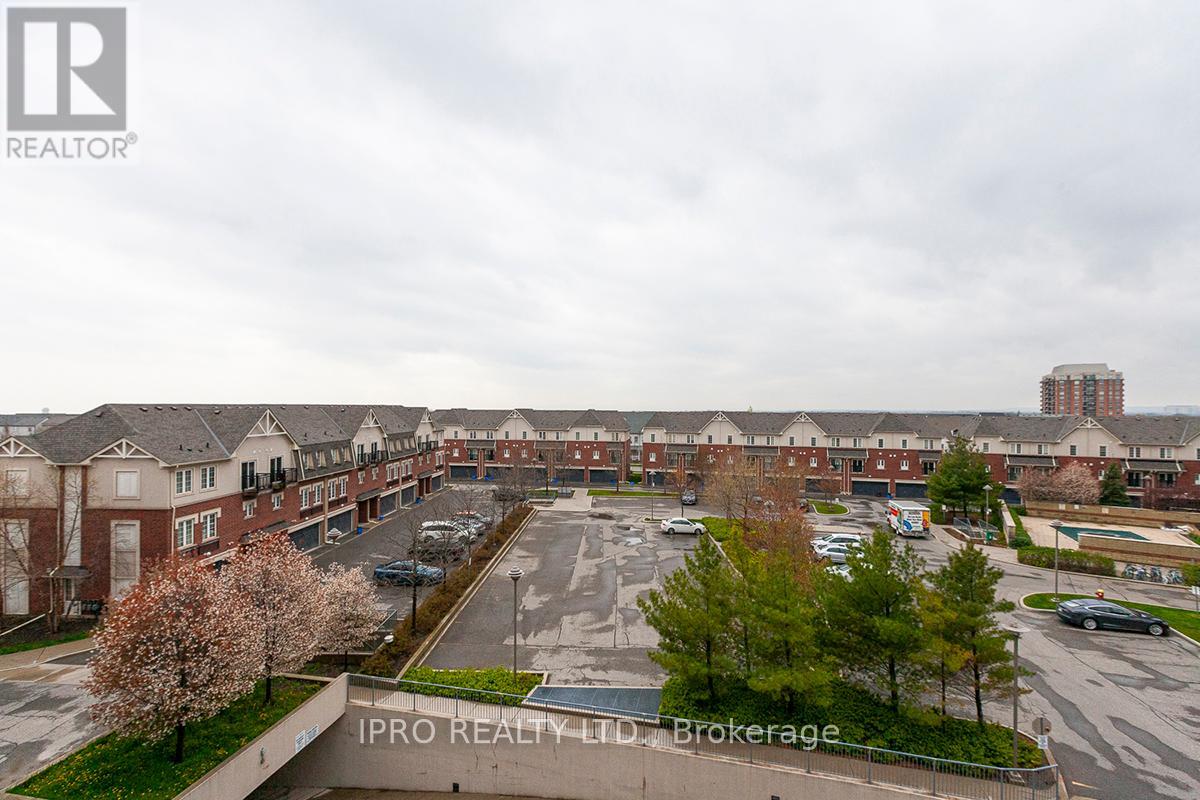423 - 150 Oak Park Boulevard Oakville, Ontario L6H 3P2
$789,900Maintenance,
$696 Monthly
Maintenance,
$696 MonthlyWOW!! 1351 sq, Look no further, rarely offered, Ideal for a family, Large 2 bedroom condo in a prime area of Oakville, walking distance to Shopping, Restaurants, Park & major highways. Features: 2 large Bedrooms each with its own full Bathroom and large walk in closets, plus a large Den (10.5ft x9ft) with a closet, which can be used as an office or spare room, An Additional 2 piece Powder Rm, 9Ft Ceilings, En-Suite Laundry, Laminate Floors Throughout, matching zebra blinds on all windows,Living And Dining Room With Walk Out To Open Balcony, Enjoy The Sunsets, View Of the Escarpment,Kitchen Features:Cappacino Cabinets, Extended Granite Counter Tops, with a Breakfast bar, StainlessSteel Appliances, Backsplash, comes with one underground parking spot close to the elevator and onestorage locker. Don't miss this one! **** EXTRAS **** All Elecrical Light Fixture Window Blinds, Kitchen Aid stainless Steel Fridge, Stove, Built In Microwave And Dishwasher, Washer And Dryer, 1 Underground Parking Spot (Close ToThe Elevator) And 1 Storage Locker. (id:50787)
Property Details
| MLS® Number | W8479396 |
| Property Type | Single Family |
| Community Name | Uptown Core |
| Amenities Near By | Public Transit, Hospital, Park, Schools |
| Community Features | Pet Restrictions |
| Features | Flat Site, Balcony, Carpet Free, In Suite Laundry |
| Parking Space Total | 1 |
Building
| Bathroom Total | 3 |
| Bedrooms Above Ground | 2 |
| Bedrooms Below Ground | 1 |
| Bedrooms Total | 3 |
| Amenities | Visitor Parking, Party Room, Exercise Centre, Storage - Locker |
| Cooling Type | Central Air Conditioning |
| Exterior Finish | Brick, Concrete |
| Fire Protection | Smoke Detectors |
| Foundation Type | Concrete |
| Heating Fuel | Natural Gas |
| Heating Type | Forced Air |
| Type | Apartment |
Land
| Acreage | No |
| Land Amenities | Public Transit, Hospital, Park, Schools |
Rooms
| Level | Type | Length | Width | Dimensions |
|---|---|---|---|---|
| Flat | Living Room | 5.18 m | 4.57 m | 5.18 m x 4.57 m |
| Flat | Dining Room | 5.18 m | 4.57 m | 5.18 m x 4.57 m |
| Flat | Kitchen | 5.75 m | 2.74 m | 5.75 m x 2.74 m |
| Flat | Primary Bedroom | 8.53 m | 3.48 m | 8.53 m x 3.48 m |
| Flat | Bedroom 2 | 7.31 m | 3.2 m | 7.31 m x 3.2 m |
| Flat | Den | 3.2 m | 2.74 m | 3.2 m x 2.74 m |
https://www.realtor.ca/real-estate/27095478/423-150-oak-park-boulevard-oakville-uptown-core






























