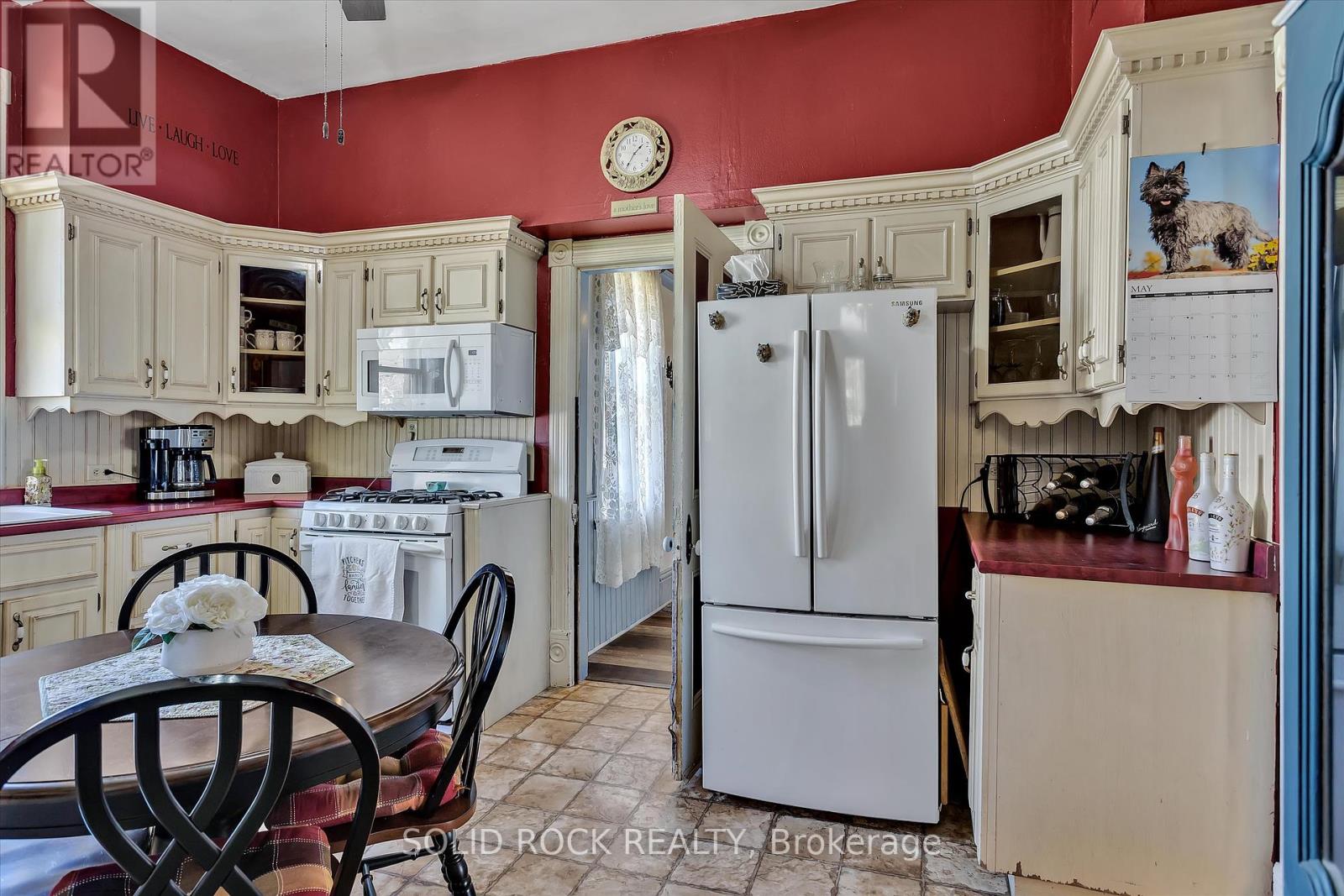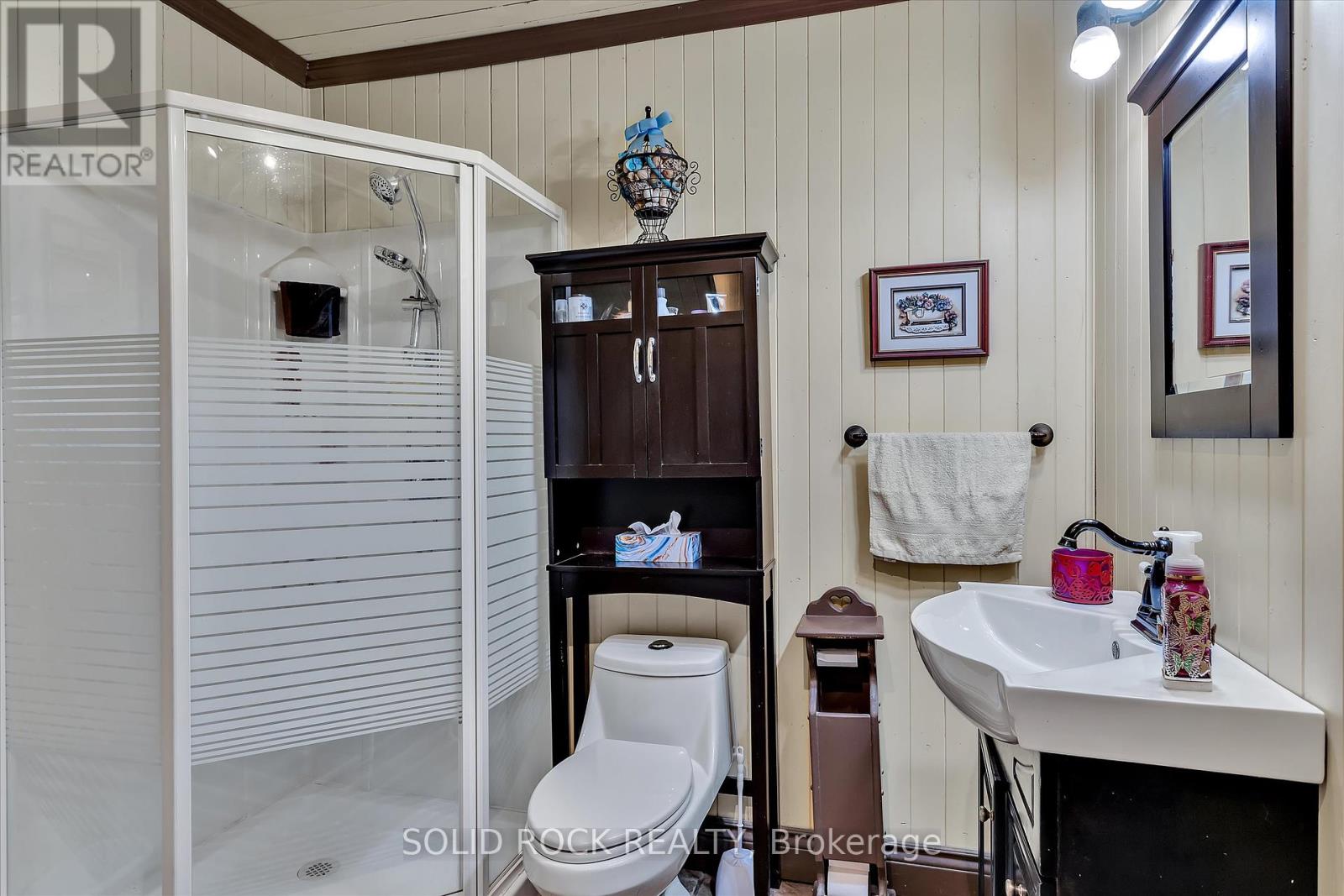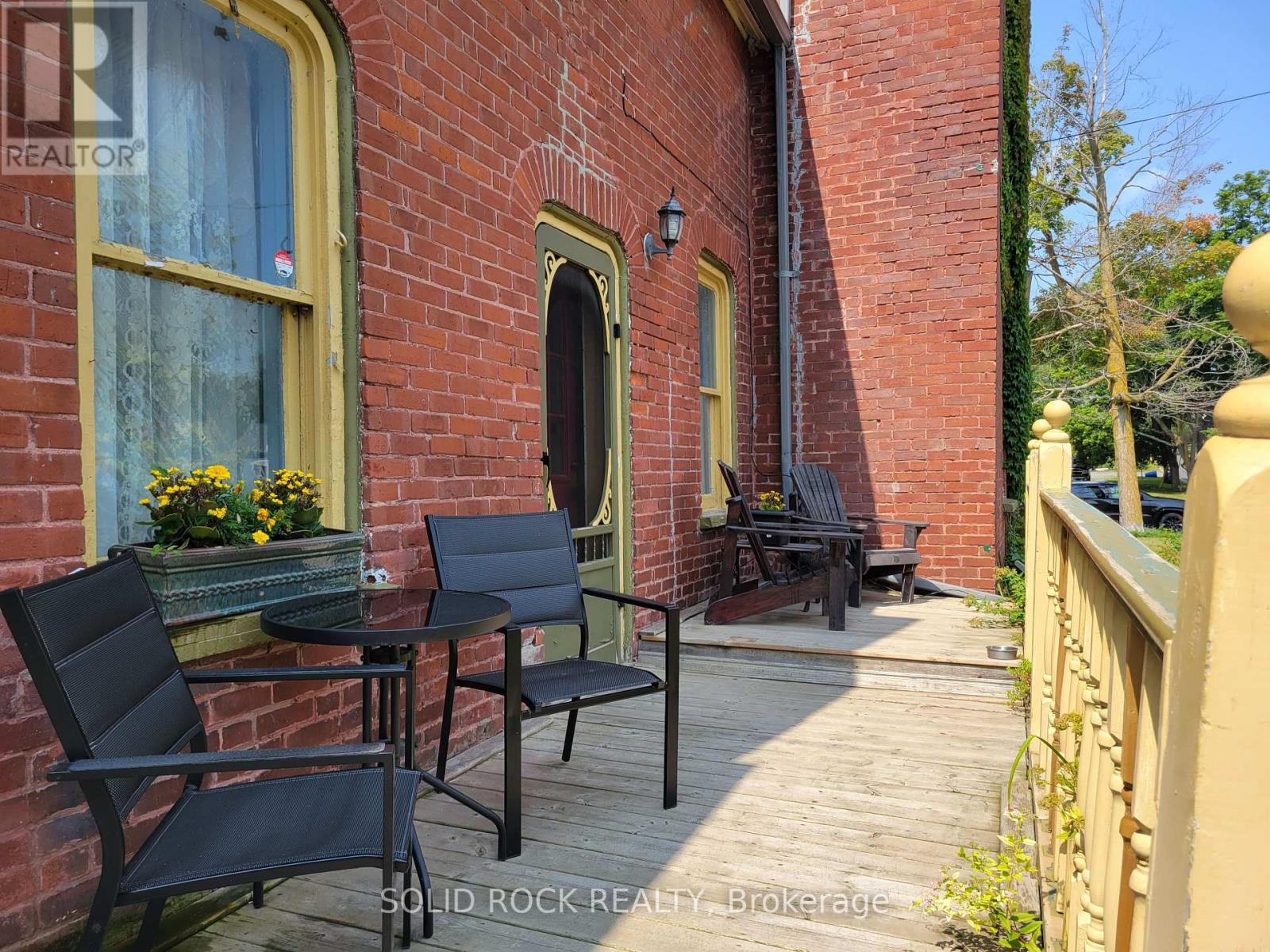4225 Highway 7 Asphodel-Norwood, Ontario K0L 2V0
$739,000
Charming Century Home Like Victorian-Trish Romance Painting! Located in a great Central Location in Norwood! Close to Peterborough and Hwy 35/115. This home has maintained it's character throughout the years. High Ceilings (10'), Two Staircases (Back Staircase for Nanny quarters or in-law), Main Staircase with lovely landing at the top of the 2nd floor to sit and relax with a book. A main bathroom that is huge and elegant with separate whirlpool tub and Dressing/Make-Up Table. Walk-in Linen Closet. Main Floor Bath is combined with Laundry and access to the basement. There is a beautiful unique room on the 2nd floor which would make a great library/office - just add your own finishing touch. Possible in-law suite, or short term accommodation on the side of the house with the back staircase for entrance. Wrap Around Covered Veranda to sit and have coffee or tea. The roof has steel shingles vs standard metal roof which is aesthetically much nicer. Three entrances to the home. Two Decks - a Side Deck and a Back Deck which is 30' feet. Partially Fenced Yard in one Section of the yard. Large Windows Let nice natural light in the house and have magnetic inside storms that keeps temperature control and noise reduction but maintains the look of the house on the outside. The basement has been spray foamed and keeps uniform heat/temperature year round. BBQ gas hook up for convenience! Whether you are looking for Vintage Charm or an elegant home, this home is for you! **** EXTRAS **** BBQ gas hook up. This home is solid and for a larger home, the Utility Bills for Water, Hydro and Gas are very economical. (id:50787)
Property Details
| MLS® Number | X9238390 |
| Property Type | Single Family |
| Community Name | Norwood |
| Equipment Type | None |
| Parking Space Total | 5 |
| Rental Equipment Type | None |
| Structure | Shed |
Building
| Bathroom Total | 2 |
| Bedrooms Above Ground | 4 |
| Bedrooms Total | 4 |
| Amenities | Fireplace(s) |
| Appliances | Water Softener, Dishwasher, Dryer, Furniture, Microwave, Refrigerator, Stove, Washer |
| Basement Development | Unfinished |
| Basement Type | Full (unfinished) |
| Construction Status | Insulation Upgraded |
| Construction Style Attachment | Detached |
| Cooling Type | Window Air Conditioner |
| Exterior Finish | Brick |
| Fireplace Present | Yes |
| Foundation Type | Stone |
| Heating Fuel | Natural Gas |
| Heating Type | Forced Air |
| Stories Total | 2 |
| Type | House |
| Utility Water | Municipal Water |
Parking
| Attached Garage |
Land
| Acreage | No |
| Sewer | Sanitary Sewer |
| Size Depth | 150 Ft |
| Size Frontage | 99 Ft |
| Size Irregular | 99 X 150 Ft |
| Size Total Text | 99 X 150 Ft |
Rooms
| Level | Type | Length | Width | Dimensions |
|---|---|---|---|---|
| Second Level | Bathroom | 4.86 m | 2 m | 4.86 m x 2 m |
| Second Level | Primary Bedroom | 4.24 m | 3.32 m | 4.24 m x 3.32 m |
| Second Level | Bedroom 2 | 3.89 m | 3.83 m | 3.89 m x 3.83 m |
| Second Level | Bedroom 3 | 4.22 m | 3.49 m | 4.22 m x 3.49 m |
| Second Level | Bedroom 4 | 3.24 m | 3.79 m | 3.24 m x 3.79 m |
| Second Level | Library | 5.94 m | 2.88 m | 5.94 m x 2.88 m |
| Main Level | Living Room | 4.23 m | 4.93 m | 4.23 m x 4.93 m |
| Main Level | Foyer | 2.68 m | 4.52 m | 2.68 m x 4.52 m |
| Main Level | Family Room | 5 m | 4.95 m | 5 m x 4.95 m |
| Main Level | Kitchen | 4.36 m | 3.75 m | 4.36 m x 3.75 m |
| Main Level | Office | 5.82 m | 4.49 m | 5.82 m x 4.49 m |
| Main Level | Bathroom | 3.66 m | 2.39 m | 3.66 m x 2.39 m |
https://www.realtor.ca/real-estate/27249485/4225-highway-7-asphodel-norwood-norwood










































