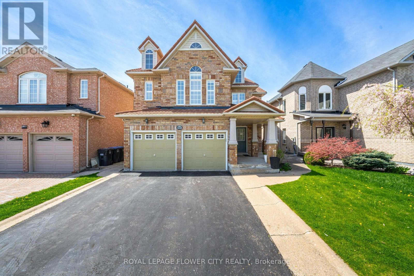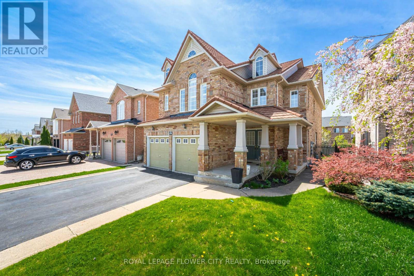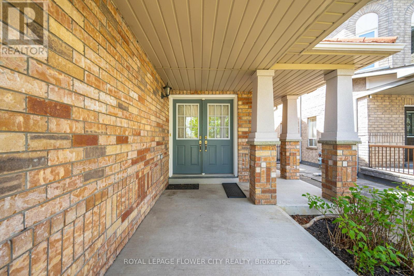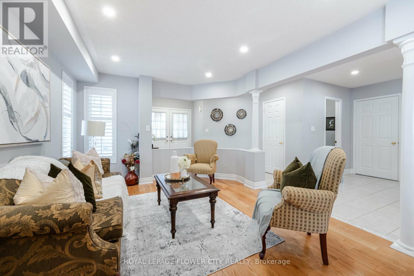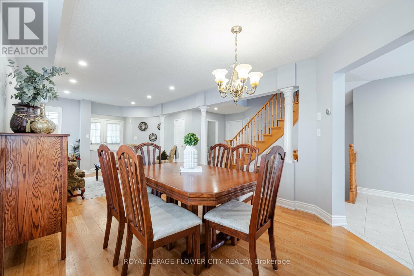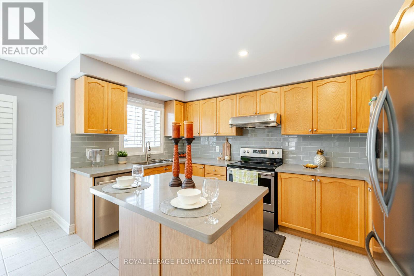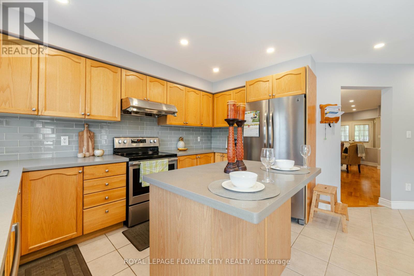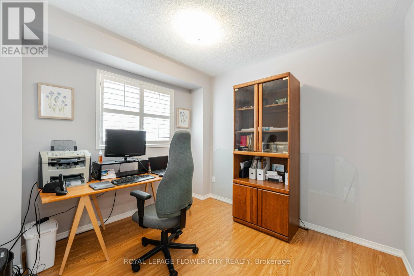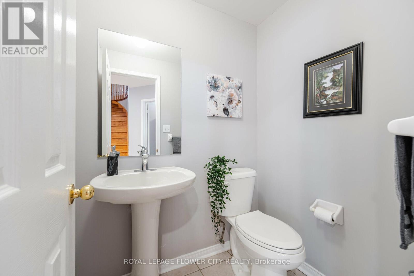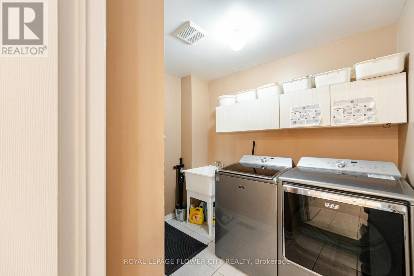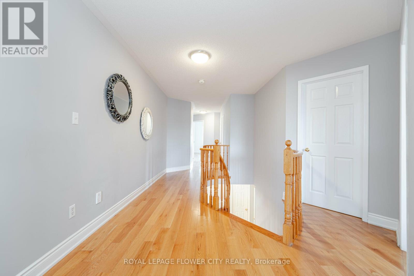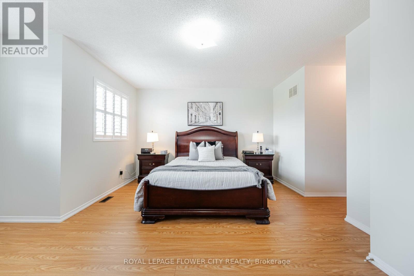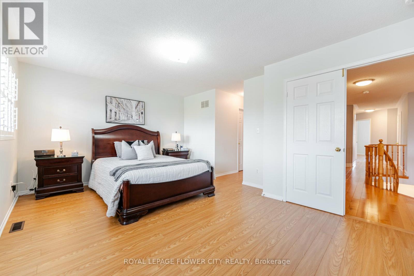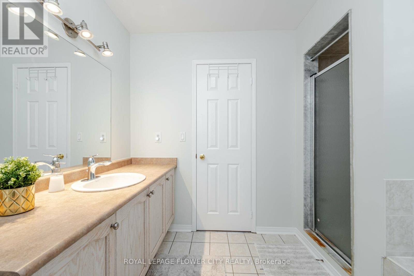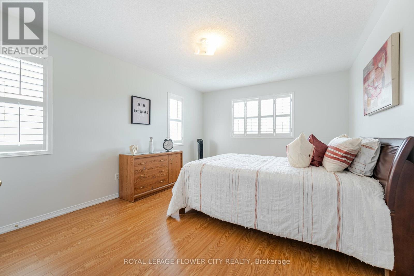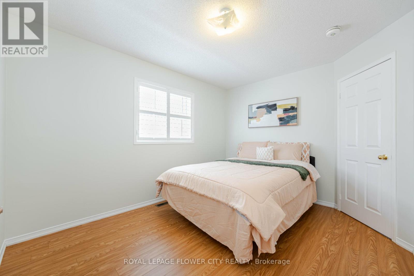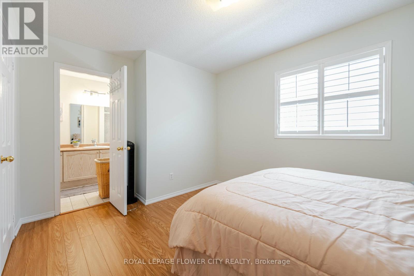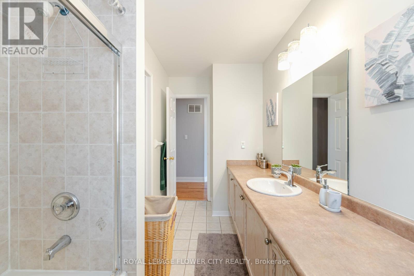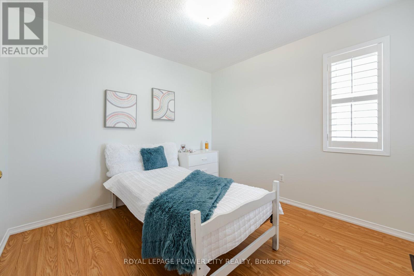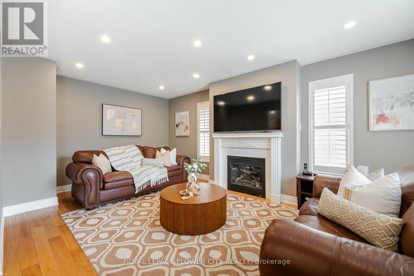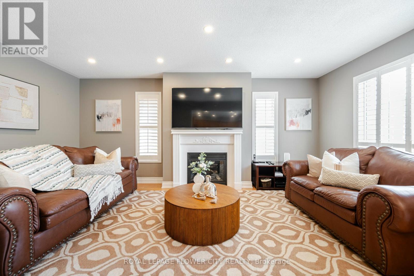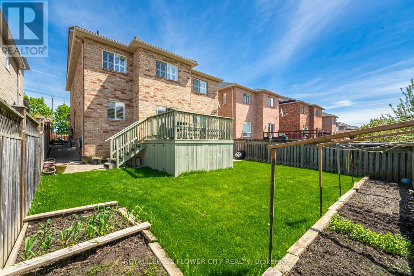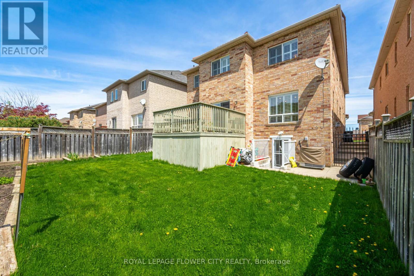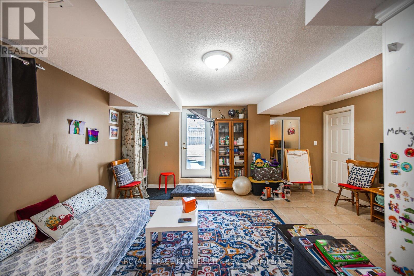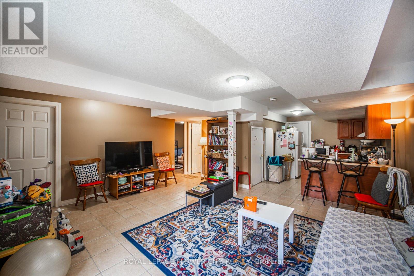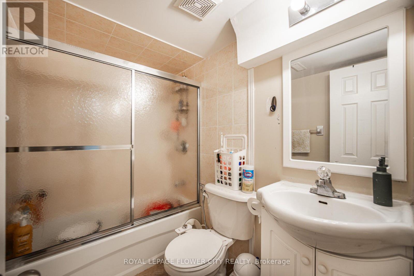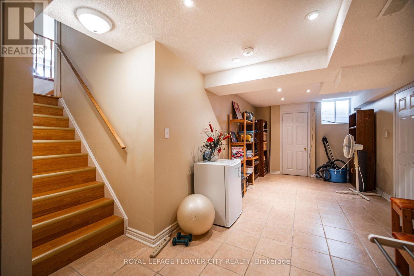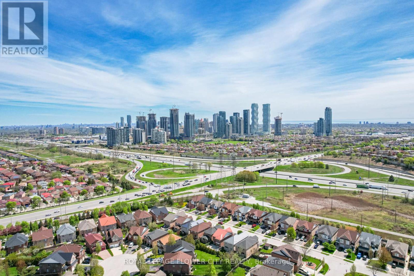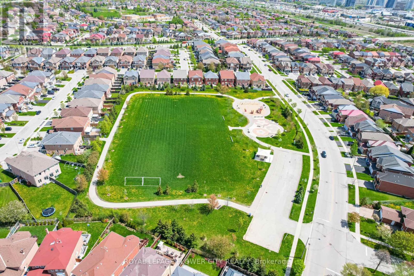7 Bedroom
5 Bathroom
Fireplace
Central Air Conditioning
Forced Air
$1,789,000
Welcome to 4219 Trailmaster Drive in the sought-after neighbourhood of East Credit. Well Maintained 5+2 Bdrm, 5 Bath Unique Home Suitable For A Large Family That Needs Lots Of Space. Double Door Entry, Open Concept Living & Dining Room, Separate Family Room W/ Gas Fireplace, Eat In Kitchen W/ Quartz Countertops, Stainless Steel Appliances & Centre Island W/ Breakfast Bar. Den On Main Floor Can Be Used As A Bedroom Or Your Private Office. 2nd Floor Offers 5 Good Size Bedrooms Including A Huge Primary Bedroom W/ 5Pc Ensuite, His/Hers Walk in Closets, 2nd Bedroom W/ 4Pc Ensuite, 3rd Bedroom W/ 4Pc Semi Ensuite (3 Full Bath on 2nd Floor) & 2 Other Good Size Bedrooms. 2 Bedroom Legal Basement Apartment With Separate Laundry & Separate Side Entrance. 2nd Part Of The Basement Area Can Be Used As A Entertainment/Media Room Or Workout Room. New Laminate Flooring In All Bedrooms On 2nd Floor (2024), New Metal Roof (2022), Hot Water Tank Owned. A Must See Home. Just Move In & Enjoy. **** EXTRAS **** This Property Is Ideally Situated Near, Square One Shopping Centre, Heartland Town Centre, Hospitals, Parks, Schools And More. Quick & Easy Access To Hwy 401 & Hwy 403. 2 Bedroom Legal Basement Apartment W/ Sep Laundry & Sep Side Entrance. (id:50787)
Open House
This property has open houses!
Starts at:
1:00 pm
Ends at:
5:00 pm
Property Details
|
MLS® Number
|
W8316440 |
|
Property Type
|
Single Family |
|
Community Name
|
East Credit |
|
Amenities Near By
|
Park, Public Transit, Schools |
|
Equipment Type
|
Water Heater |
|
Parking Space Total
|
4 |
|
Rental Equipment Type
|
Water Heater |
Building
|
Bathroom Total
|
5 |
|
Bedrooms Above Ground
|
5 |
|
Bedrooms Below Ground
|
2 |
|
Bedrooms Total
|
7 |
|
Appliances
|
Blinds, Dishwasher, Dryer, Refrigerator, Stove, Washer |
|
Basement Features
|
Apartment In Basement, Separate Entrance |
|
Basement Type
|
N/a |
|
Construction Style Attachment
|
Detached |
|
Cooling Type
|
Central Air Conditioning |
|
Exterior Finish
|
Brick |
|
Fireplace Present
|
Yes |
|
Foundation Type
|
Poured Concrete |
|
Heating Fuel
|
Natural Gas |
|
Heating Type
|
Forced Air |
|
Stories Total
|
2 |
|
Type
|
House |
|
Utility Water
|
Municipal Water |
Parking
Land
|
Acreage
|
No |
|
Land Amenities
|
Park, Public Transit, Schools |
|
Sewer
|
Sanitary Sewer |
|
Size Irregular
|
40.35 X 113.42 Ft |
|
Size Total Text
|
40.35 X 113.42 Ft |
Rooms
| Level |
Type |
Length |
Width |
Dimensions |
|
Second Level |
Bedroom 5 |
3.03 m |
3.02 m |
3.03 m x 3.02 m |
|
Second Level |
Primary Bedroom |
5.32 m |
4.64 m |
5.32 m x 4.64 m |
|
Second Level |
Bedroom 2 |
5.44 m |
3.34 m |
5.44 m x 3.34 m |
|
Second Level |
Bedroom 3 |
3.72 m |
3.02 m |
3.72 m x 3.02 m |
|
Second Level |
Bedroom 4 |
4.84 m |
3.54 m |
4.84 m x 3.54 m |
|
Basement |
Bedroom |
4.42 m |
3.07 m |
4.42 m x 3.07 m |
|
Main Level |
Living Room |
7.49 m |
3.48 m |
7.49 m x 3.48 m |
|
Main Level |
Dining Room |
7.49 m |
3.48 m |
7.49 m x 3.48 m |
|
Main Level |
Kitchen |
5.35 m |
5.15 m |
5.35 m x 5.15 m |
|
Main Level |
Eating Area |
5.35 m |
5.15 m |
5.35 m x 5.15 m |
|
Main Level |
Family Room |
5.55 m |
3.71 m |
5.55 m x 3.71 m |
|
Main Level |
Den |
2.86 m |
2.96 m |
2.86 m x 2.96 m |
https://www.realtor.ca/real-estate/26863103/4219-trailmaster-drive-mississauga-east-credit

