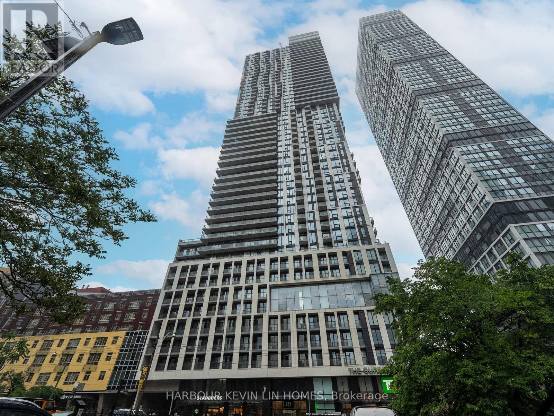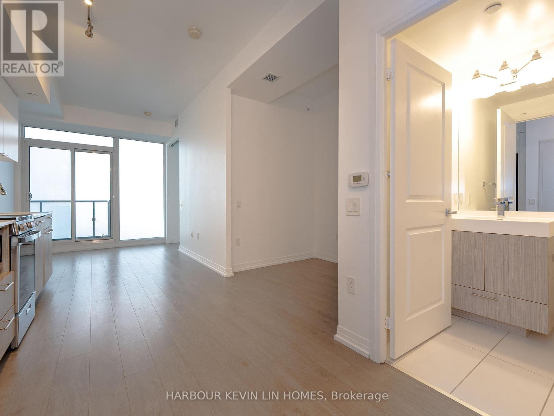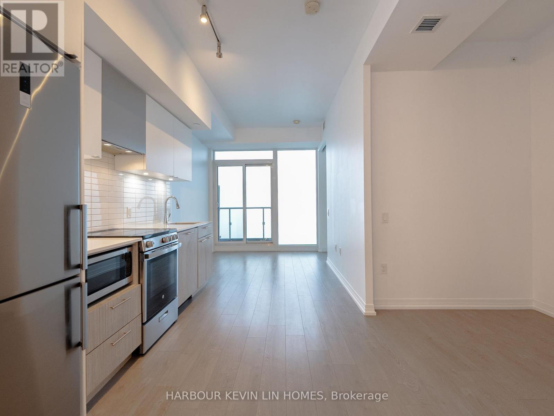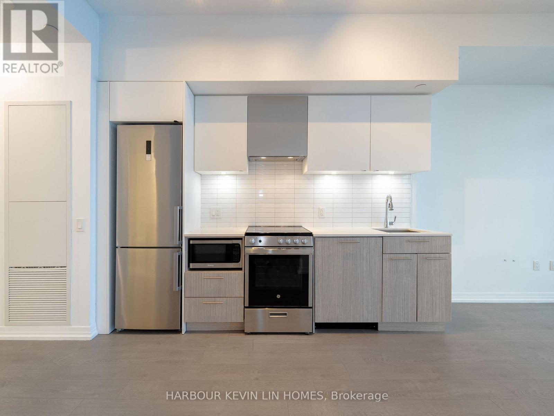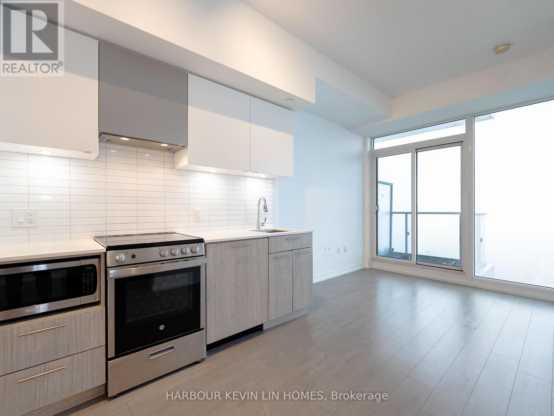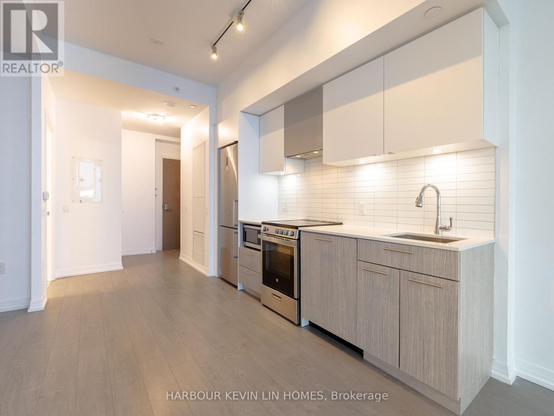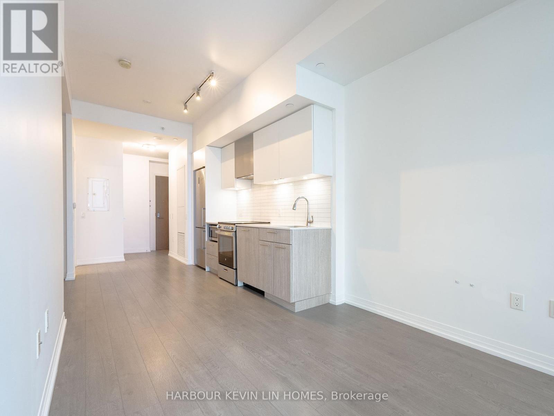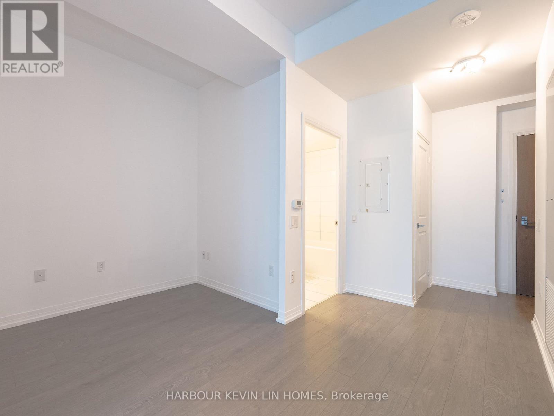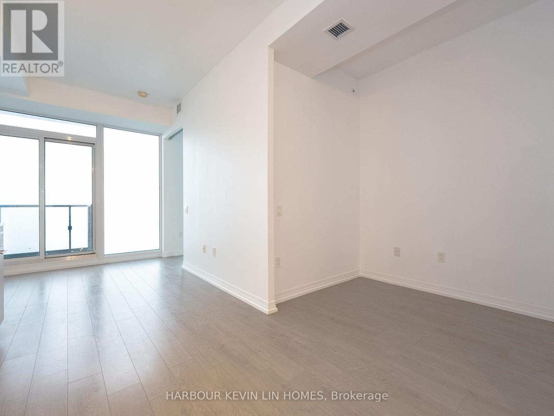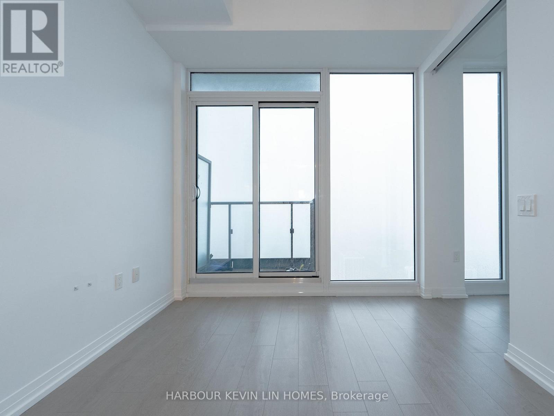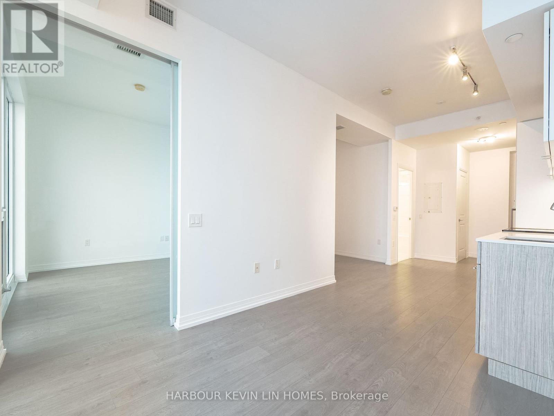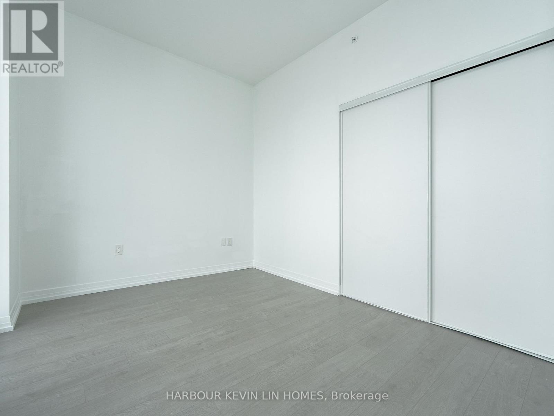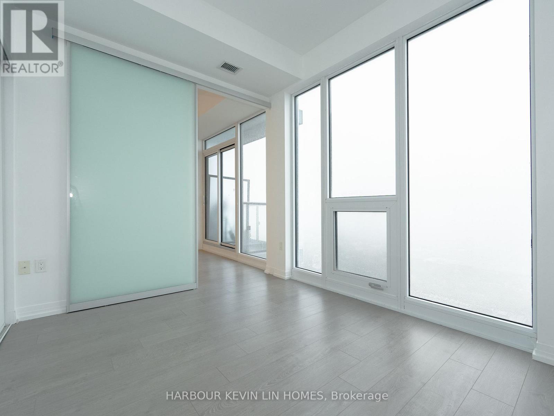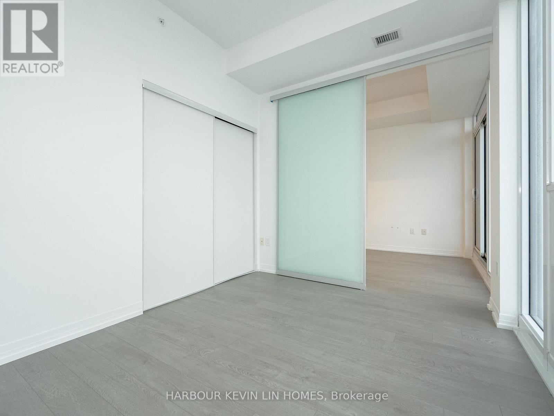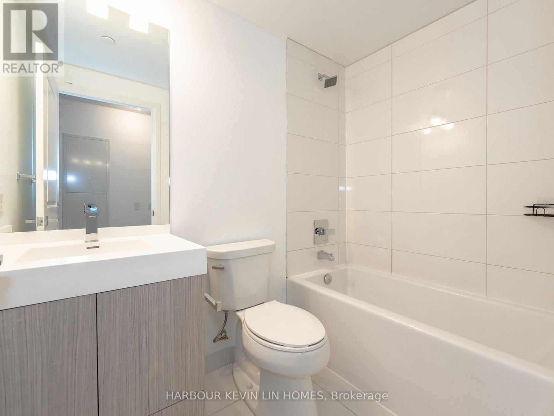2 Bedroom
1 Bathroom
Outdoor Pool
Central Air Conditioning
Forced Air
$2,300 Monthly
Welcome To Dundas Square Gardens, Where Luxury Living Meets Unparalleled Convenience In The Heart Of Downtown Toronto. Situated On The 42nd Floor, This Stunning Unit Offers Unobstructed Views Of The Iconic City Skyline, Providing A Breathtaking Backdrop To Your Everyday Life. Boasting An Exceptional Location Within The Downtown Core, Everything You Need Is Just Steps Away. From Subway Stations And TTC Access To Renowned Universities Like Ryerson, U Of T, And George Brown College, To World-Class Entertainment Venues Including Massey Hall And Dundas Square, The Vibrant Pulse Of The City Is At Your Fingertips. With A 98 Walkscore, 100 Transit, And Bikescore And Top Hospitals (TGH,MSH,PMH) Nearby, Getting Around Couldn't Be Easier. Step Inside To Discover Modern Finishes And A Popular Layout Designed For Contemporary Living. Floor-To-Ceiling Windows Flood The Space With Natural Light, Creating A Bright And Inviting Atmosphere. Enjoy The Convenience Of An Open-Concept Living Space, Complete With An Eat-In Kitchen Featuring Stainless Steel Appliances, High Ceilings, And A Walkout To A Nice-Sized Balcony Overlooking The Bustling City Below. This Beauty Doesn't Stop There - The Primary Bedroom Offers Ample Space For Relaxation, While A Well-Appointed 4-Piece Bathroom Ensures Your Comfort And Convenience. Plus, A Spacious Den Provides The Perfect Flexible Space For Those Working From Home Or Studying. As If That Wasn't Enough, Dundas Square Gardens Offers An Array Of Luxury Amenities To Enhance Your Lifestyle. From A Rooftop Sky Lounge And Gardens To An Infinity Pool, Party Room, Game Room, BBQ Stations, And Fitness Center, Every Indulgence Is At Your Disposal. Plus, With 24/7 Concierge And Security, You'll Enjoy Peace Of Mind And Convenience At Every Turn. **** EXTRAS **** 1 Locker Included (id:50787)
Property Details
|
MLS® Number
|
C8320460 |
|
Property Type
|
Single Family |
|
Community Name
|
Church-Yonge Corridor |
|
Amenities Near By
|
Hospital, Park, Public Transit, Schools |
|
Community Features
|
Pet Restrictions |
|
Features
|
Balcony, Carpet Free |
|
Pool Type
|
Outdoor Pool |
Building
|
Bathroom Total
|
1 |
|
Bedrooms Above Ground
|
1 |
|
Bedrooms Below Ground
|
1 |
|
Bedrooms Total
|
2 |
|
Amenities
|
Security/concierge, Exercise Centre, Party Room, Storage - Locker |
|
Appliances
|
Dishwasher, Oven, Range, Refrigerator, Stove, Washer |
|
Cooling Type
|
Central Air Conditioning |
|
Exterior Finish
|
Concrete |
|
Heating Fuel
|
Natural Gas |
|
Heating Type
|
Forced Air |
|
Type
|
Apartment |
Parking
Land
|
Acreage
|
No |
|
Land Amenities
|
Hospital, Park, Public Transit, Schools |
Rooms
| Level |
Type |
Length |
Width |
Dimensions |
|
Flat |
Living Room |
|
|
Measurements not available |
|
Flat |
Kitchen |
|
|
Measurements not available |
|
Flat |
Dining Room |
|
|
Measurements not available |
|
Flat |
Primary Bedroom |
|
|
Measurements not available |
|
Flat |
Den |
|
|
Measurements not available |
https://www.realtor.ca/real-estate/26868018/4215-251-jarvis-street-toronto-church-yonge-corridor

