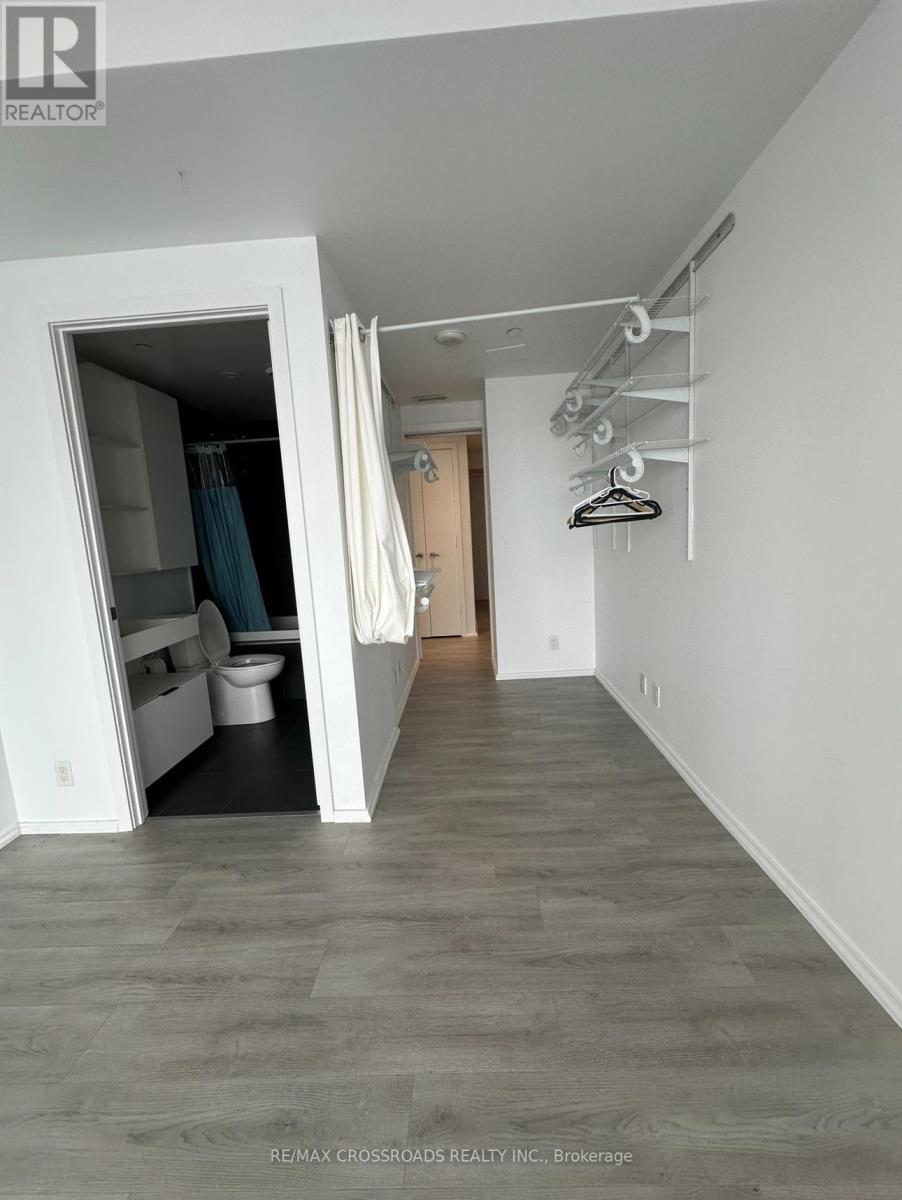3 Bedroom
2 Bathroom
Central Air Conditioning
Forced Air
$3,900 Monthly
Dramatic,Urban Chic Award Winning Project & Best High Rise Bldg Design Of 2011.Short Walk To Ut, Ryerson. Stunning Corner 2 Bdrm,2 Bath + Den (Used As W/I Closet) Has It All;The High Floor,Unobstructed North/East City & Lake Views,Huge Terrace/Balcony Outside Living.9' Smooth Clgs,Brand New Flooring, Cecconi Simone Designer White Kit W/Integrated Miele Appl,Granite Counter Both In Kit & The Island,Dining Table Comb W/Corian Counter,Huge Glass Shower. **** EXTRAS **** Fitness Ctr, Sauna, Hot Tub, Meeting Rms, Library, Piano Bar/Lounge, Party Rm, Podium Rooftop Patio/Gardens/Bbq. 10 Visitor Parking, 24Hr Concierge.Include: Fridge, Cooktop, Oven, Dishwasher, Microwave, Washer & Dryer, Ac, All Elf's (id:50787)
Property Details
|
MLS® Number
|
C8490806 |
|
Property Type
|
Single Family |
|
Community Name
|
Bay Street Corridor |
|
Amenities Near By
|
Hospital, Park, Schools, Public Transit |
|
Community Features
|
Pets Not Allowed |
|
Features
|
Balcony |
Building
|
Bathroom Total
|
2 |
|
Bedrooms Above Ground
|
2 |
|
Bedrooms Below Ground
|
1 |
|
Bedrooms Total
|
3 |
|
Amenities
|
Security/concierge, Party Room, Sauna, Visitor Parking |
|
Cooling Type
|
Central Air Conditioning |
|
Exterior Finish
|
Concrete |
|
Heating Fuel
|
Natural Gas |
|
Heating Type
|
Forced Air |
|
Type
|
Apartment |
Land
|
Acreage
|
No |
|
Land Amenities
|
Hospital, Park, Schools, Public Transit |
Rooms
| Level |
Type |
Length |
Width |
Dimensions |
|
Flat |
Kitchen |
3.5 m |
3.23 m |
3.5 m x 3.23 m |
|
Flat |
Living Room |
4.55 m |
3.05 m |
4.55 m x 3.05 m |
|
Flat |
Dining Room |
3.5 m |
3.23 m |
3.5 m x 3.23 m |
|
Flat |
Bedroom |
4.42 m |
2.8 m |
4.42 m x 2.8 m |
|
Flat |
Bedroom 2 |
2.62 m |
2.45 m |
2.62 m x 2.45 m |
|
Flat |
Den |
2.55 m |
1.43 m |
2.55 m x 1.43 m |
https://www.realtor.ca/real-estate/27108533/4210-5-st-joseph-street-toronto-bay-street-corridor





















