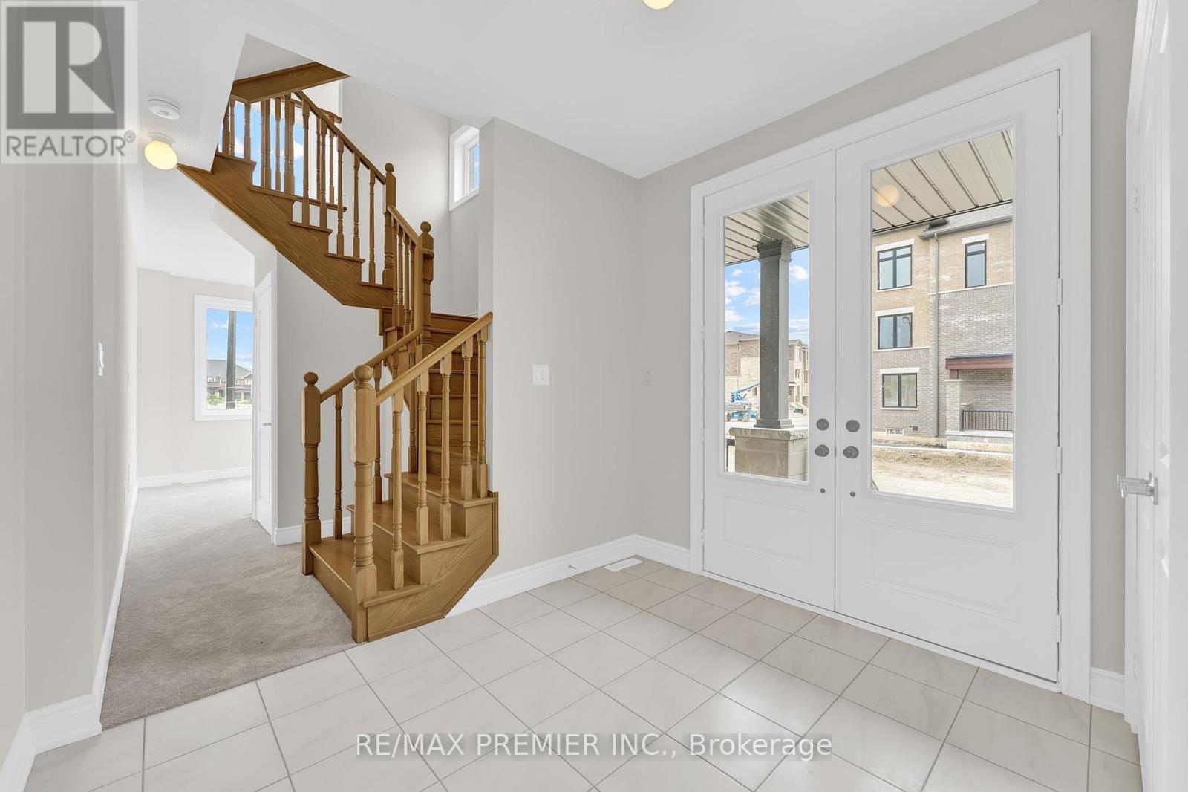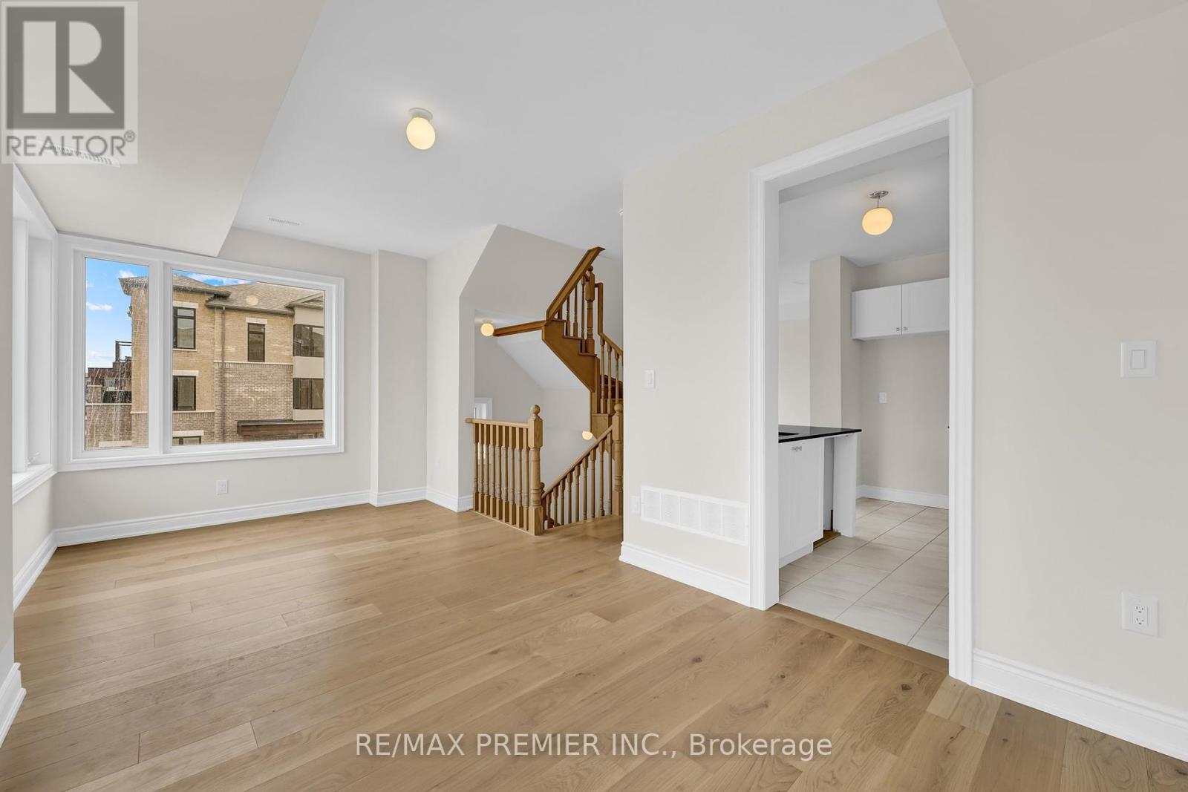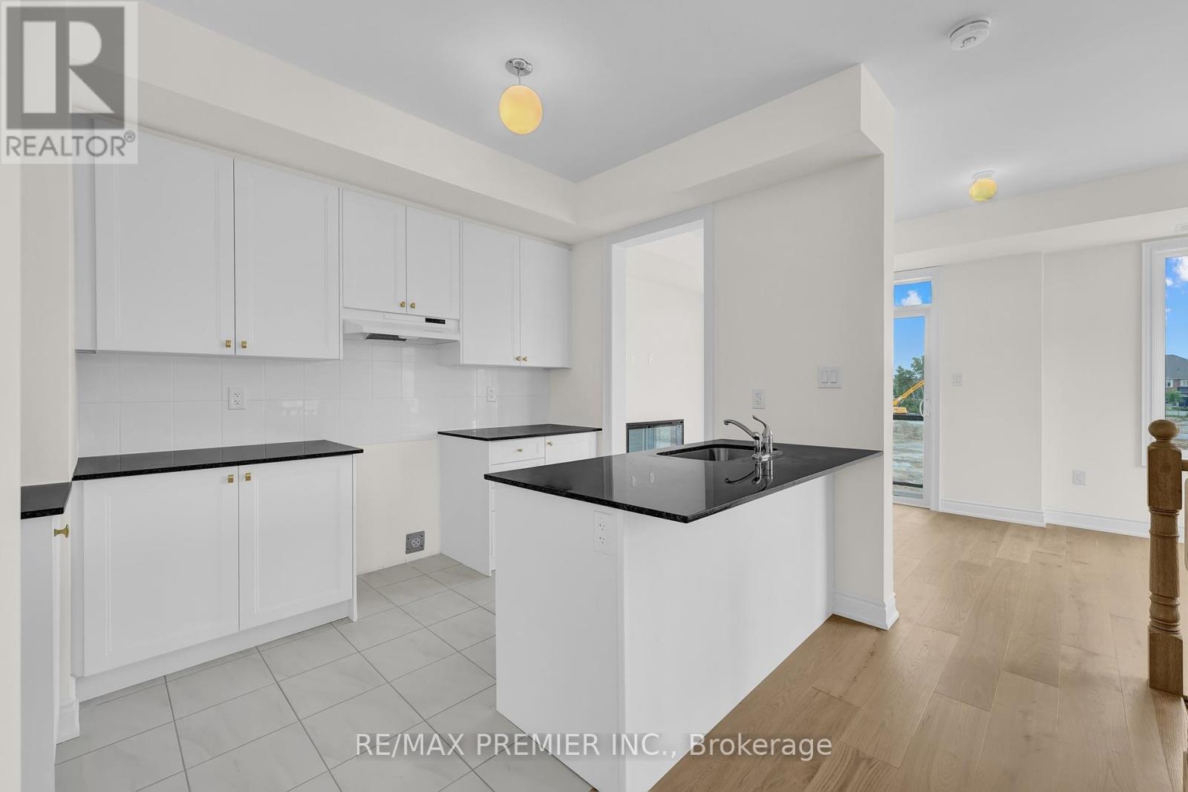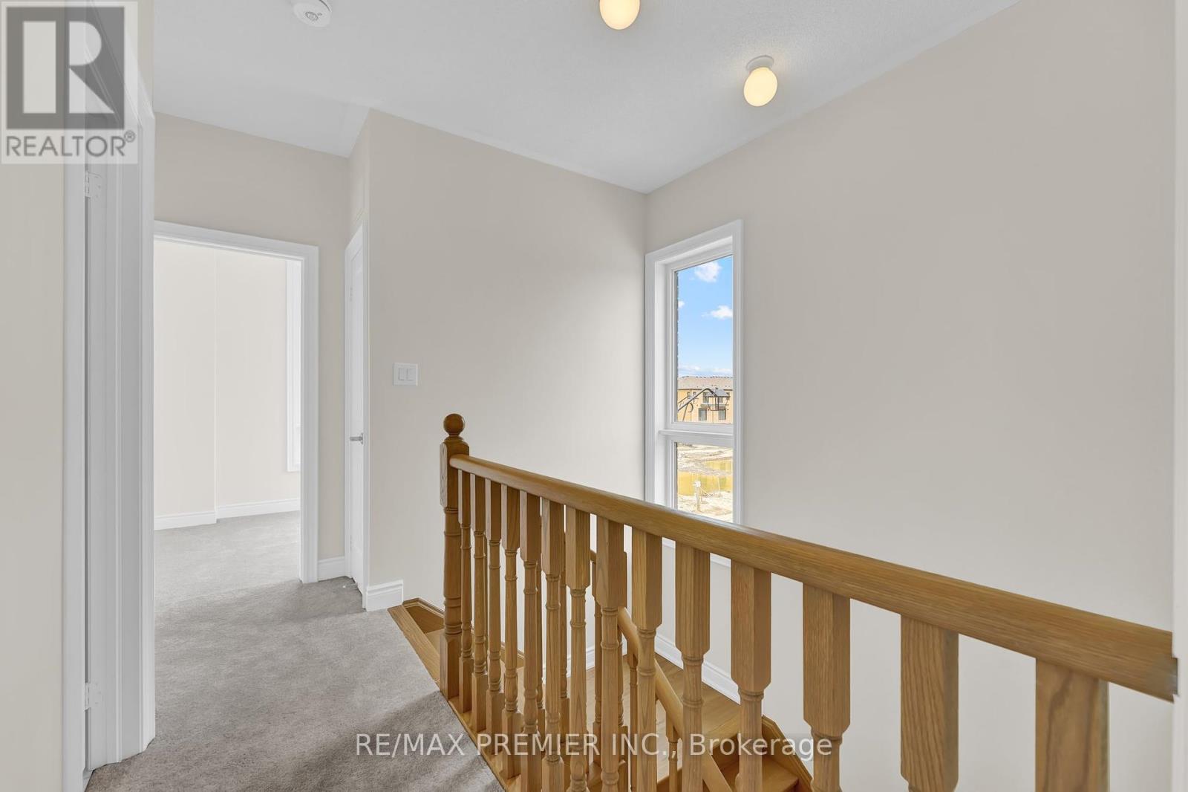4 Bedroom
3 Bathroom
Fireplace
Central Air Conditioning
Forced Air
$1,296,000
Welcome to a brand new, never-lived-in Freehold End-Corner Unit Townhouse located in Central Vaughan (Weston Road & Major Mackenzie) -- a 2-minute walk and right in front of Walmart Supercentre. This 3-storey freehold townhouse features approximately 1,700 square feet of living space plus an unfinished basement, single-car garage that can accommodate a pick-up truck with about 2 additional parkings on the driveway. Comes with 4 Bedrooms (3 bedrooms on the 3rd level and 1 bedroom on the main level that can be used as a smart office or a guest bedroom, 3 baths, 2 walk-out Balconies situated on 2 levels and a walk-in closet, and 9-feet ceilings on main & second floors. Upgrades include wide-plank modern engineered flooring, white kitchen and black granite countertop with kitchen island. Being a corner unit, this townhouse boast large corner windows that provide plenty of natural light during the day and create a great sense of openness. Walking distance to Walmart Supercentre, Home Depot, FreshCo Supermarket, shopping mall, many restaurants, GoodLife Fitness, Banks and a short drive to the new Vaughan Hospital, Vaughan Mills, Canada's Wonderland and public transit. Minutes from Hwy. 400 and 427, providing for easy access to your daily commute. **** EXTRAS **** Upgraded flooring & staircase, upgraded white kitchen cabinets and upgraded granite countertop (id:50787)
Property Details
|
MLS® Number
|
N9011991 |
|
Property Type
|
Single Family |
|
Community Name
|
Vellore Village |
|
Amenities Near By
|
Public Transit, Park, Schools, Hospital |
|
Community Features
|
Community Centre |
|
Features
|
Irregular Lot Size, Lighting, Sump Pump, In-law Suite |
|
Parking Space Total
|
3 |
|
Structure
|
Porch |
Building
|
Bathroom Total
|
3 |
|
Bedrooms Above Ground
|
4 |
|
Bedrooms Total
|
4 |
|
Appliances
|
Water Heater, Water Meter |
|
Basement Development
|
Unfinished |
|
Basement Type
|
N/a (unfinished) |
|
Construction Style Attachment
|
Attached |
|
Cooling Type
|
Central Air Conditioning |
|
Exterior Finish
|
Brick, Stone |
|
Fireplace Present
|
Yes |
|
Fireplace Total
|
1 |
|
Foundation Type
|
Concrete |
|
Heating Fuel
|
Natural Gas |
|
Heating Type
|
Forced Air |
|
Stories Total
|
3 |
|
Type
|
Row / Townhouse |
|
Utility Water
|
Municipal Water |
Parking
Land
|
Acreage
|
No |
|
Land Amenities
|
Public Transit, Park, Schools, Hospital |
|
Sewer
|
Sanitary Sewer |
|
Size Irregular
|
25.5 X 80 Ft |
|
Size Total Text
|
25.5 X 80 Ft |
Rooms
| Level |
Type |
Length |
Width |
Dimensions |
|
Second Level |
Family Room |
5.791 m |
2.9 m |
5.791 m x 2.9 m |
|
Second Level |
Dining Room |
4.1 m |
3.05 m |
4.1 m x 3.05 m |
|
Second Level |
Kitchen |
2.54 m |
3.51 m |
2.54 m x 3.51 m |
|
Second Level |
Laundry Room |
1.7 m |
2.15 m |
1.7 m x 2.15 m |
|
Third Level |
Bedroom |
5.131 m |
3.05 m |
5.131 m x 3.05 m |
|
Third Level |
Bedroom 2 |
3.251 m |
2.642 m |
3.251 m x 2.642 m |
|
Third Level |
Bedroom 3 |
3.15 m |
2.29 m |
3.15 m x 2.29 m |
|
Ground Level |
Office |
2.642 m |
2.845 m |
2.642 m x 2.845 m |
Utilities
https://www.realtor.ca/real-estate/27127296/421-tennant-circle-vaughan-vellore-village










































