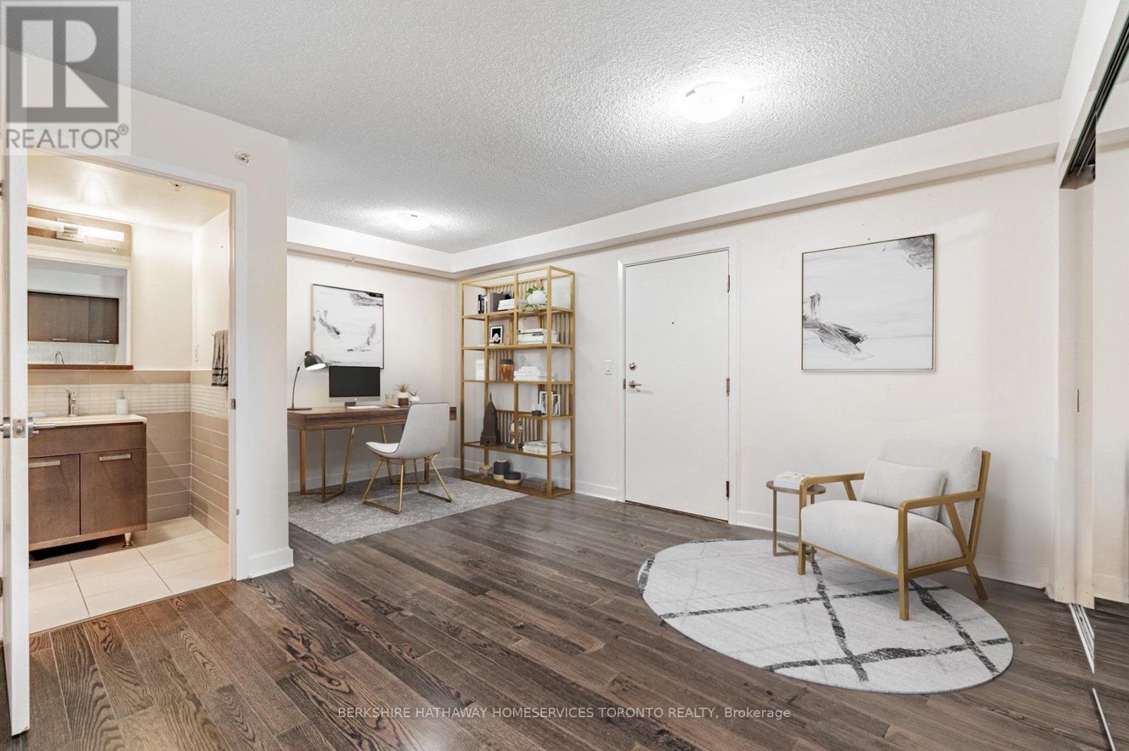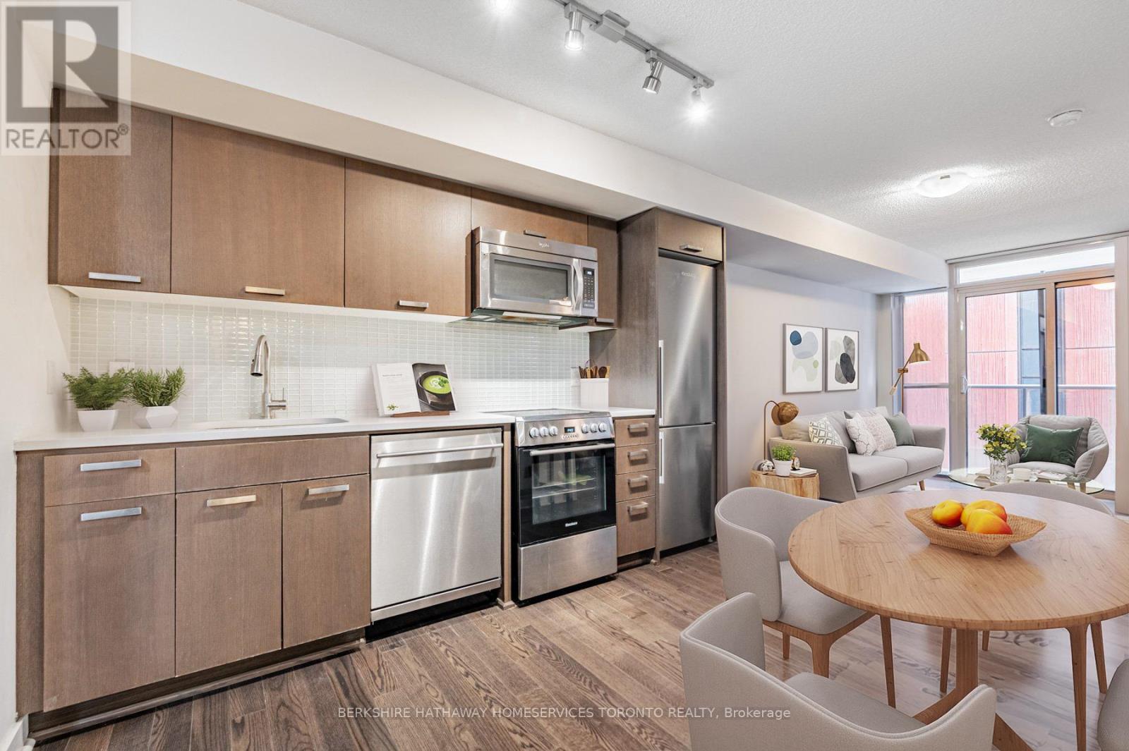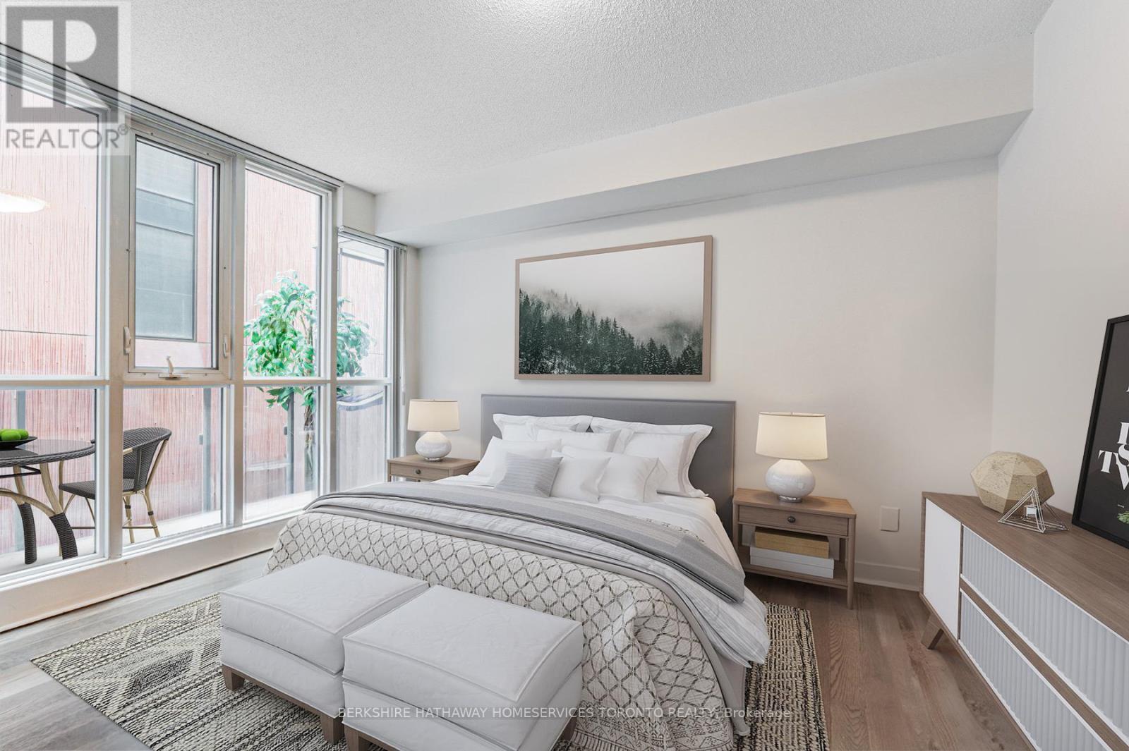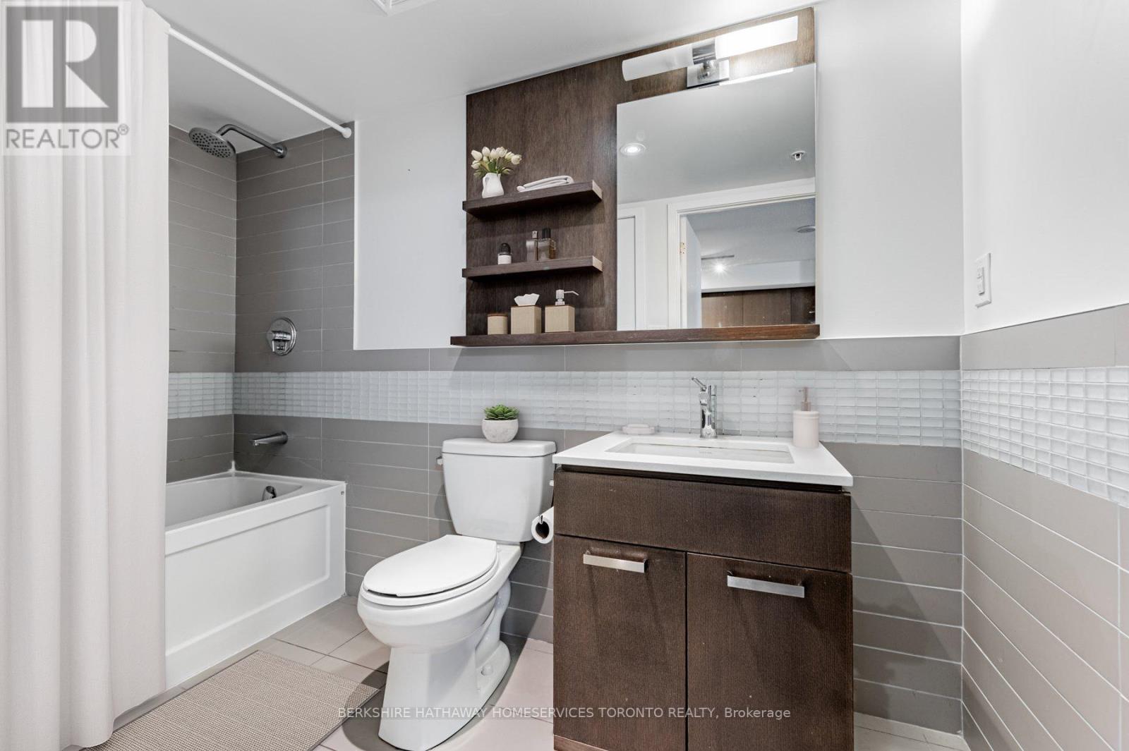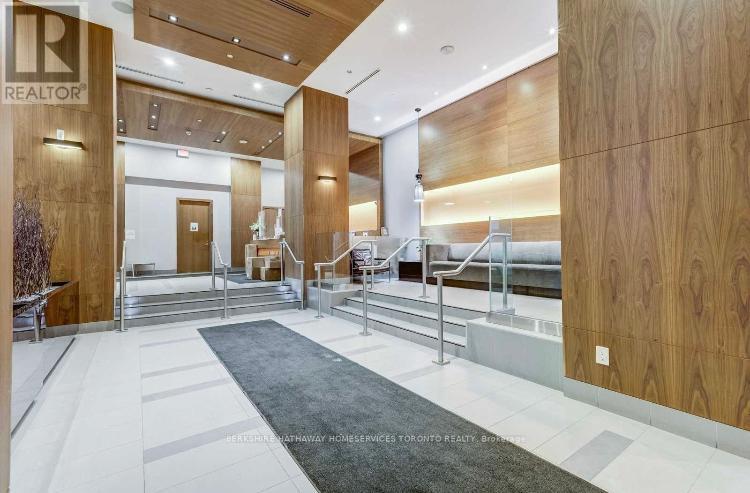2 Bedroom
1 Bathroom
Indoor Pool
Central Air Conditioning
Forced Air
$619,900Maintenance,
$521.78 Monthly
Check out The Pinnacle on Adelaide, a luxurious and contemporary downtown condo building! Prime location in the heart of the Entertainment and Financial Districts. This spacious 1 bdrm + den boasts 665 sqft of awesome living space. Cook up a storm in the fully equipped kitchen with stainless steel appliances and ample storage. Open concept flow into the living room, with w/o to a sizeable, private balcony - perfect for entertaining! Large bedroom with double closets and semi-ensuite. The generous sized den makes working from home a breeze! Plus the spacious foyer could double as an additional office or living/dining space. One owned storage locker is conveniently located on the same floor and one owned bike storage on P2. You'll never be bored at The Pinnacle! Their impressive list of amenities includes a gym and exercise room, indoor pool, jacuzzi and sauna, lounge, theatre room, games room, party room, meeting room and rooftop terrace with BBQs, along with 24 hour concierge and visitor parking. But why stay in when you can enjoy all of the perks of downtown living! **** EXTRAS **** Walking distance to Princess of Wales and TIFF Lightbox, Rogers Centre, world-class restaurants, shopping and MORE! Easy access to public transit and the Path. *Unit is tenanted and has been virtually staged.* (id:50787)
Property Details
|
MLS® Number
|
C8486124 |
|
Property Type
|
Single Family |
|
Community Name
|
Waterfront Communities C1 |
|
Amenities Near By
|
Park, Public Transit, Schools, Hospital |
|
Community Features
|
Pet Restrictions, Community Centre |
|
Features
|
Balcony, Carpet Free |
|
Pool Type
|
Indoor Pool |
Building
|
Bathroom Total
|
1 |
|
Bedrooms Above Ground
|
1 |
|
Bedrooms Below Ground
|
1 |
|
Bedrooms Total
|
2 |
|
Amenities
|
Exercise Centre, Party Room, Visitor Parking, Storage - Locker, Security/concierge |
|
Appliances
|
Blinds, Dishwasher, Dryer, Microwave, Refrigerator, Stove, Washer |
|
Cooling Type
|
Central Air Conditioning |
|
Exterior Finish
|
Concrete |
|
Heating Fuel
|
Natural Gas |
|
Heating Type
|
Forced Air |
|
Type
|
Apartment |
Parking
Land
|
Acreage
|
No |
|
Land Amenities
|
Park, Public Transit, Schools, Hospital |
Rooms
| Level |
Type |
Length |
Width |
Dimensions |
|
Flat |
Living Room |
3.87 m |
2.65 m |
3.87 m x 2.65 m |
|
Flat |
Kitchen |
3.23 m |
2.01 m |
3.23 m x 2.01 m |
|
Flat |
Dining Room |
3.23 m |
2.01 m |
3.23 m x 2.01 m |
|
Flat |
Bedroom |
3.84 m |
3.8 m |
3.84 m x 3.8 m |
|
Flat |
Den |
2.44 m |
2.38 m |
2.44 m x 2.38 m |
|
Flat |
Foyer |
3.84 m |
3.84 m |
3.84 m x 3.84 m |
https://www.realtor.ca/real-estate/27102021/421-295-adelaide-street-w-toronto-waterfront-communities-c1

