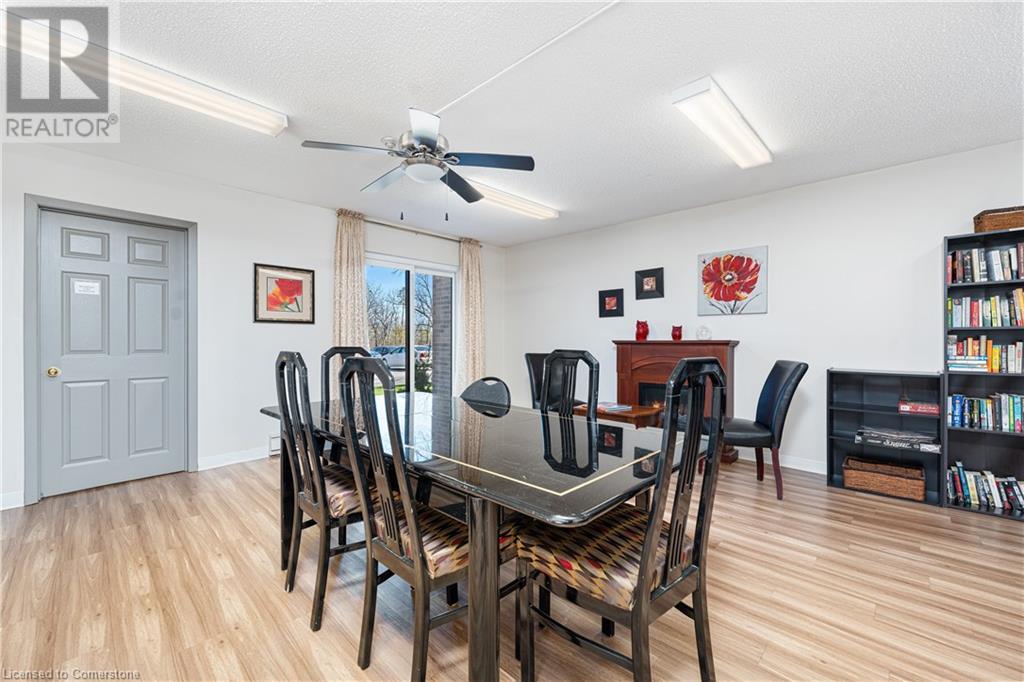4209 Hixon Street Unit# 202 Beamsville, Ontario L3J 0K2
$329,900Maintenance, Insurance, Landscaping, Parking
$500 Monthly
Maintenance, Insurance, Landscaping, Parking
$500 MonthlyLooking for low-maintenance living with extra privacy and comfort? This Beamsville condo offers a smart, affordable way to enjoy simple, everyday living in one of Niagara’s most welcoming communities. Located on the second floor in a desirable corner location, this bright and airy unit enjoys added natural light and a peaceful feel throughout. The open-concept layout features a functional kitchen, spacious living and dining areas, and a private balcony—perfect for enjoying your morning coffee or winding down at the end of the day. The generous bedroom easily accommodates a king bed with side tables, offering a comfortable retreat designed for rest and relaxation. The layout feels open, functional, and welcoming—ideal for easy, everyday living. Newly updated common areas provide a fresh, inviting first impression, while the on-site party room and elevator add everyday convenience. An exclusive parking space is included, and visitor parking is plentiful for hosting friends and family. Enjoy being steps from parks, local cafés, shopping, and schools—with quick QEW access for commuters and weekend adventurers alike. This isn’t just a condo—it’s a smart move toward a lifestyle that's easier, lighter, and connected to everything you need. (id:50787)
Property Details
| MLS® Number | 40722793 |
| Property Type | Single Family |
| Amenities Near By | Park, Place Of Worship, Schools, Shopping |
| Equipment Type | None |
| Features | Southern Exposure, Balcony, No Pet Home |
| Parking Space Total | 1 |
| Rental Equipment Type | None |
Building
| Bathroom Total | 1 |
| Bedrooms Above Ground | 1 |
| Bedrooms Total | 1 |
| Amenities | Party Room |
| Appliances | Refrigerator, Stove |
| Basement Type | None |
| Constructed Date | 1987 |
| Construction Style Attachment | Attached |
| Cooling Type | None |
| Exterior Finish | Brick |
| Foundation Type | Unknown |
| Heating Fuel | Electric |
| Heating Type | Baseboard Heaters, Radiant Heat |
| Stories Total | 1 |
| Size Interior | 900 Sqft |
| Type | Apartment |
| Utility Water | Municipal Water |
Land
| Access Type | Road Access |
| Acreage | No |
| Land Amenities | Park, Place Of Worship, Schools, Shopping |
| Sewer | Municipal Sewage System |
| Size Total Text | Unknown |
| Zoning Description | Rm1 |
Rooms
| Level | Type | Length | Width | Dimensions |
|---|---|---|---|---|
| Main Level | Primary Bedroom | 15'2'' x 14'3'' | ||
| Main Level | 4pc Bathroom | 8'1'' x 5'1'' | ||
| Main Level | Utility Room | 9'7'' x 5'3'' | ||
| Main Level | Living Room | 21'2'' x 11'0'' | ||
| Main Level | Dining Room | 10'4'' x 8'7'' | ||
| Main Level | Kitchen | 8'2'' x 8'1'' |
https://www.realtor.ca/real-estate/28248590/4209-hixon-street-unit-202-beamsville






















