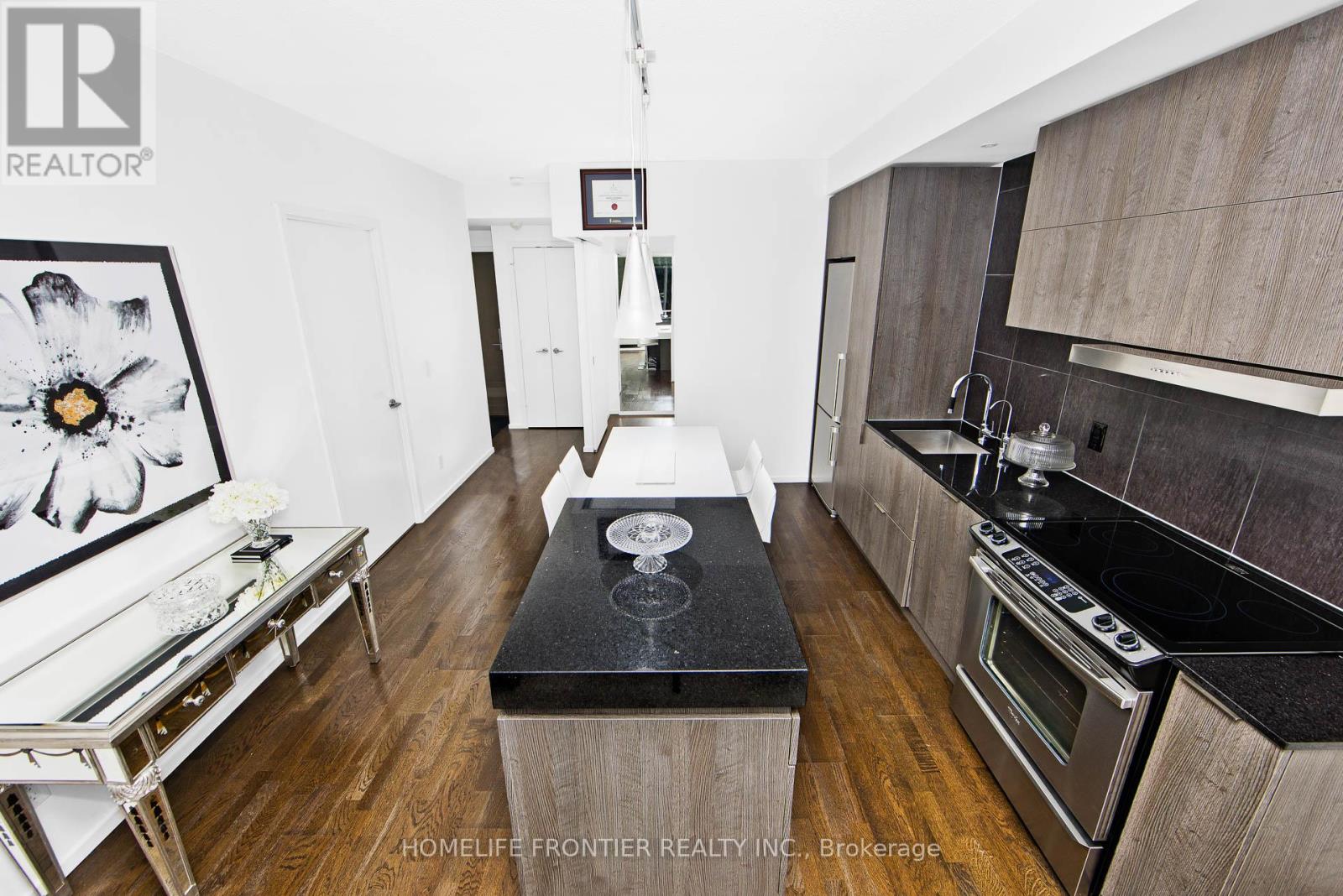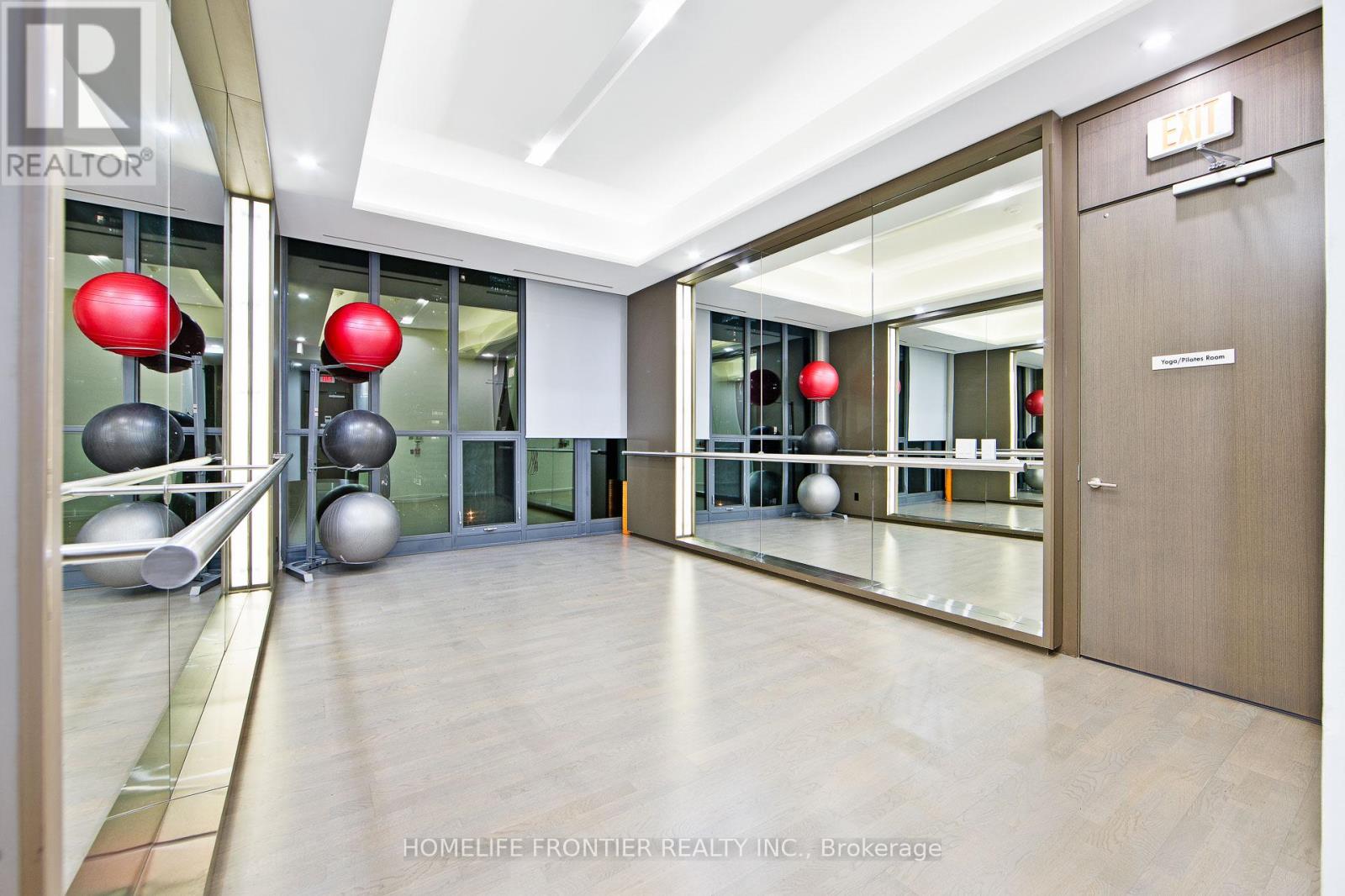4202 - 101 Charles Street E Toronto (Church-Yonge Corridor), Ontario M4Y 0A9
$950,000Maintenance, Heat, Water, Common Area Maintenance, Insurance, Parking
$536.33 Monthly
Maintenance, Heat, Water, Common Area Maintenance, Insurance, Parking
$536.33 MonthlyAbsolutely Stunning 1 Bed + Den luxury condo with breathtaking unobstructed views of the lake & dynamic cityscape. A true gem heart of downtown with a open concept & very spacious 741 SqFt layout, exquisite hardwood floors throughout. The chef's style gourmet kitchen will have you daydreaming for food all day featuring quartz countertops, sleek stainless steel appliances, & a generously sized island that serves both as storage & dining table. The primary bedroom is a haven of comfort, boasting an extra-large walk-in closet w/ custom built in shelving, while the fully enclosed den is so spacious, it could easily double as a second bedroom. Fully upgraded unit with the million dollar views & a location that can't be beat next to Toronto's most famous neighbourhood & shopping district! **** EXTRAS **** Free visitor parking. Amazing State of The Art Amenities Include Gym, Outdoor Pool,Party Rm,Yoga Room, Outdoor Terrace W/Bbq,Gust suites & 24 Hrs Concierge.S/S Fridge,S/S Stove,Built-In Dishwasher&Custom Window Coverings.Upgrades:Hardwo (id:50787)
Property Details
| MLS® Number | C9239107 |
| Property Type | Single Family |
| Community Name | Church-Yonge Corridor |
| Amenities Near By | Public Transit |
| Community Features | Pet Restrictions |
| Features | Balcony |
| Parking Space Total | 1 |
| Pool Type | Outdoor Pool |
Building
| Bathroom Total | 1 |
| Bedrooms Above Ground | 1 |
| Bedrooms Below Ground | 1 |
| Bedrooms Total | 2 |
| Amenities | Exercise Centre, Party Room, Visitor Parking, Storage - Locker |
| Cooling Type | Central Air Conditioning |
| Exterior Finish | Concrete |
| Flooring Type | Hardwood |
| Heating Fuel | Natural Gas |
| Heating Type | Forced Air |
| Type | Apartment |
Parking
| Underground |
Land
| Acreage | No |
| Land Amenities | Public Transit |
Rooms
| Level | Type | Length | Width | Dimensions |
|---|---|---|---|---|
| Main Level | Kitchen | 3.75 m | 3.84 m | 3.75 m x 3.84 m |
| Main Level | Living Room | 3.05 m | 3.96 m | 3.05 m x 3.96 m |
| Main Level | Primary Bedroom | 3.38 m | 3.52 m | 3.38 m x 3.52 m |
| Main Level | Den | 2.74 m | 2.16 m | 2.74 m x 2.16 m |



























