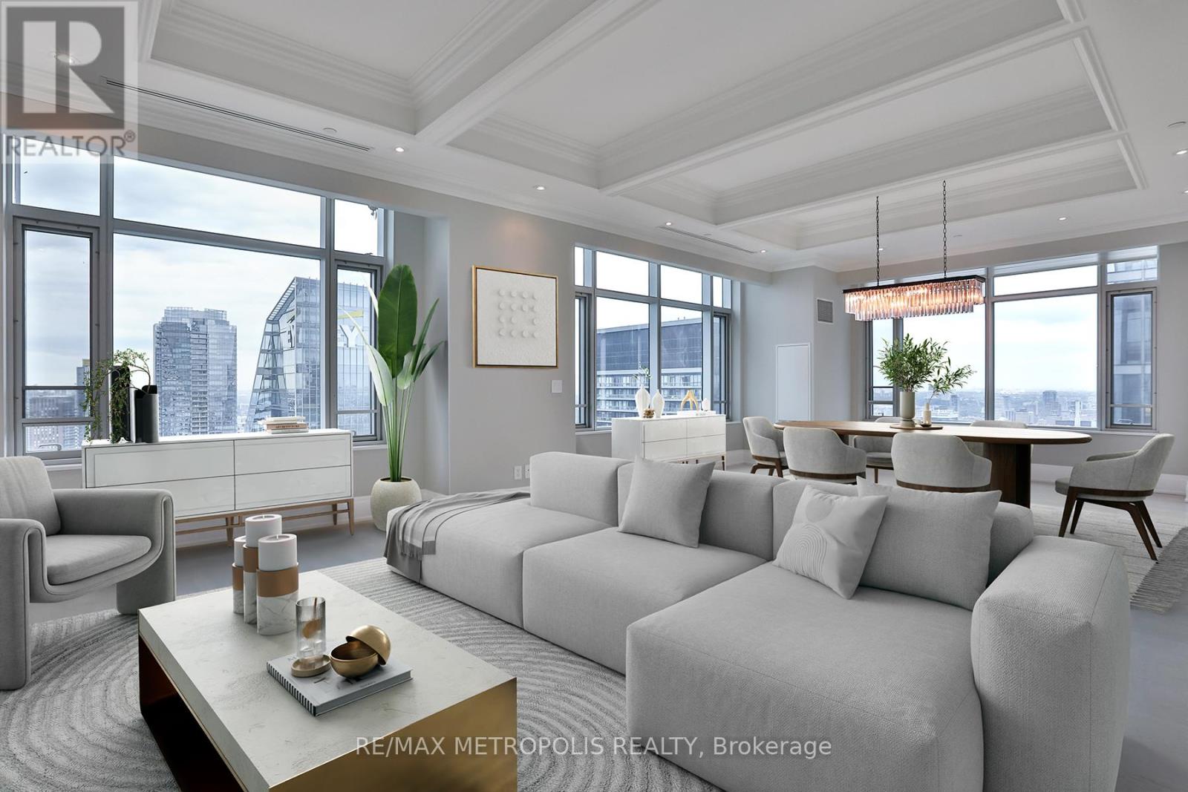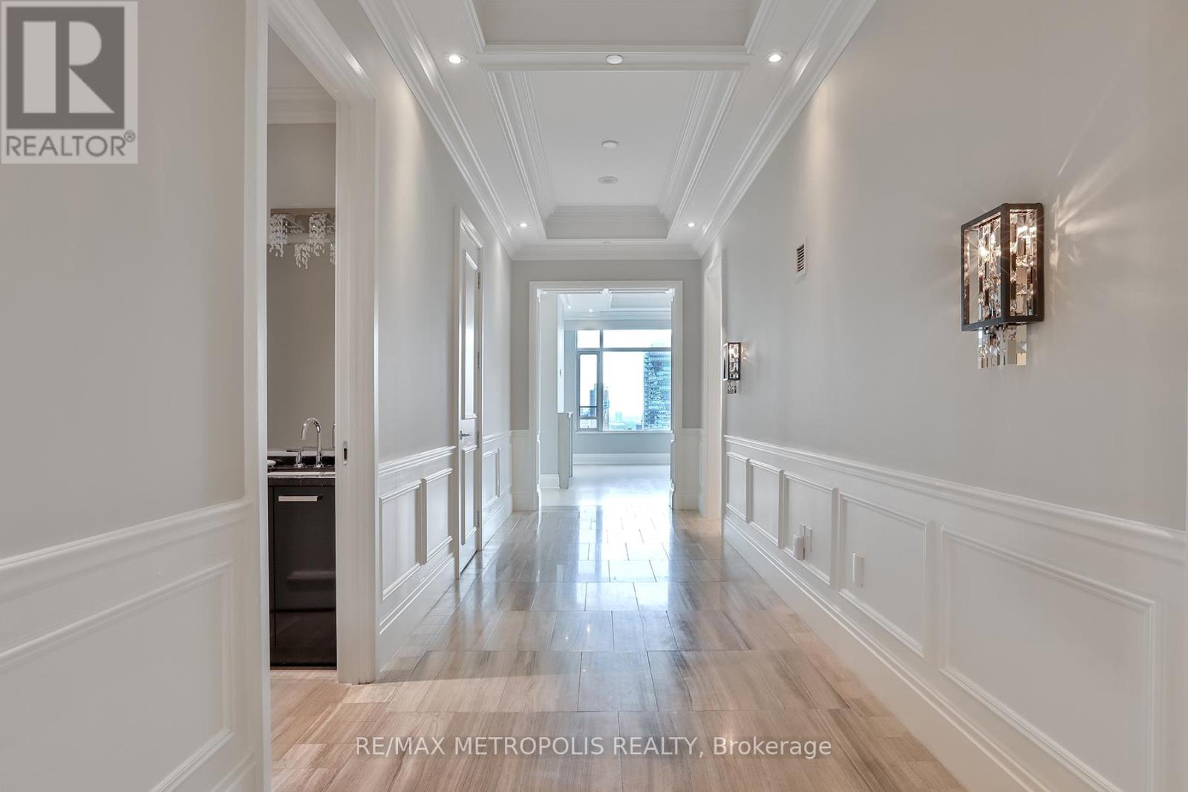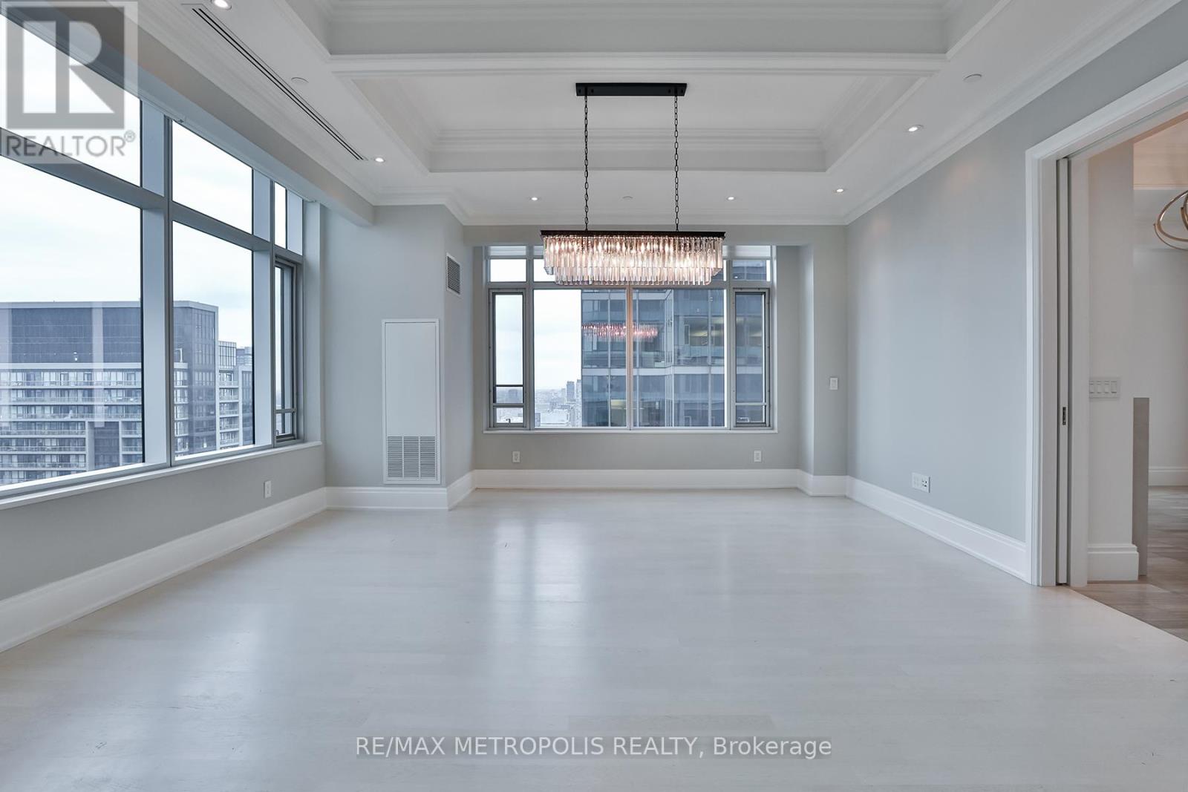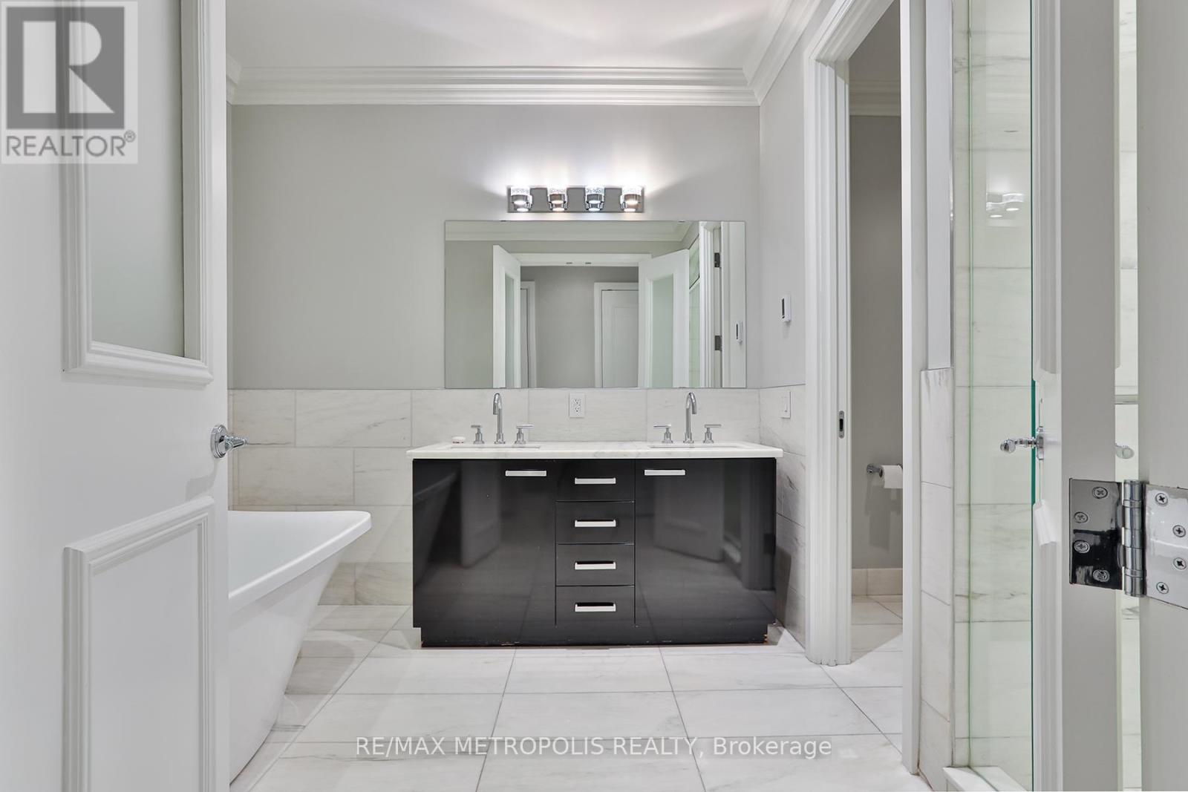2 Bedroom
3 Bathroom
Fireplace
Central Air Conditioning
Forced Air
$9,900 Monthly
Live in Unrivaled Luxury at the St. Regis Residences, Toronto Welcome to a sophisticated 2-bedroom, 2.5-bathroom suite spanning over 2000 square feet of pure elegance. Perched high above the city, this southeast corner unit offers breathtaking views of Toronto's skyline and the shimmering lake beyond, setting the perfect backdrop for both work and play. Step off the private elevator into your exclusive foyer, where timeless design meets modern luxury. With soaring 10.5-foot coffered ceilings, stunning wainscoting, and marble floors, this residence exudes sophistication in every detail. The kitchen is a chefs dream, featuring Miele appliances, custom cabinetry, and a cozy breakfast nook for morning moments of serenity. The expansive primary bedroom is a personal retreat, complete with a lavish 7-piece ensuite boasting upgraded tiles and exquisite finishes. Ample closet space and custom Lutron lighting add extra touches of convenience and luxury throughout. At the St. Regis, the lifestyle is as exceptional as the residence itself. Enjoy exclusive five-star amenities, including full concierge services, a luxury spa, a state-of-the-art fitness center, and a refreshing indoor pool. With valet parking (available at $450 + H.S.T/month) and direct access to the PATH system, just steps away from Toronto's finest dining, entertainment, and the heart of the financial district. This is more than just a home it's a sanctuary of elegance, comfort, and unparalleled service. Experience the pinnacle of urban living at one of Toronto's most prestigious addresses. (id:50787)
Property Details
|
MLS® Number
|
C9348680 |
|
Property Type
|
Single Family |
|
Neigbourhood
|
Yorkville |
|
Community Name
|
Bay Street Corridor |
|
Community Features
|
Pet Restrictions |
|
Parking Space Total
|
1 |
Building
|
Bathroom Total
|
3 |
|
Bedrooms Above Ground
|
2 |
|
Bedrooms Total
|
2 |
|
Amenities
|
Storage - Locker |
|
Cooling Type
|
Central Air Conditioning |
|
Exterior Finish
|
Concrete |
|
Fireplace Present
|
Yes |
|
Flooring Type
|
Hardwood, Marble |
|
Half Bath Total
|
1 |
|
Heating Fuel
|
Natural Gas |
|
Heating Type
|
Forced Air |
|
Type
|
Apartment |
Parking
Land
Rooms
| Level |
Type |
Length |
Width |
Dimensions |
|
Flat |
Living Room |
5.1 m |
5 m |
5.1 m x 5 m |
|
Flat |
Dining Room |
5.1 m |
4.5 m |
5.1 m x 4.5 m |
|
Flat |
Kitchen |
4 m |
2.9 m |
4 m x 2.9 m |
|
Flat |
Family Room |
4.3 m |
3.8 m |
4.3 m x 3.8 m |
|
Flat |
Primary Bedroom |
4.1 m |
4 m |
4.1 m x 4 m |
|
Flat |
Bedroom 2 |
4.3 m |
3.8 m |
4.3 m x 3.8 m |
https://www.realtor.ca/real-estate/27412695/4201-311-bay-street-toronto-bay-street-corridor-bay-street-corridor






























