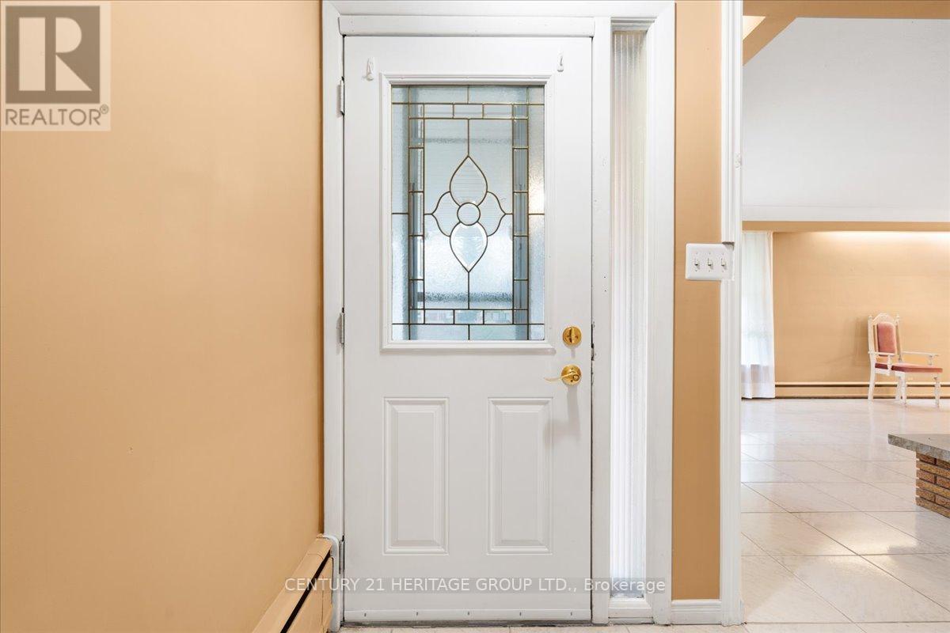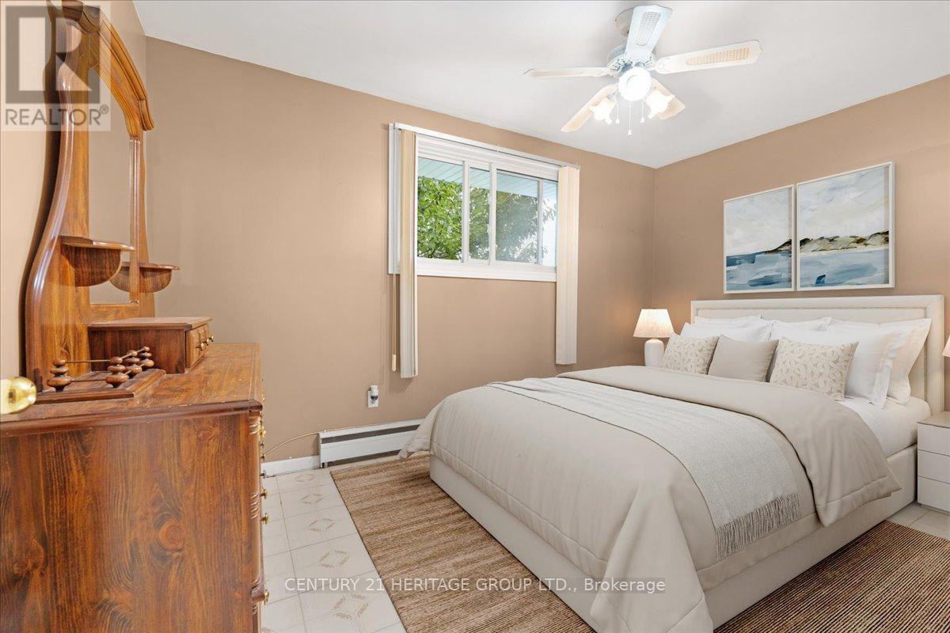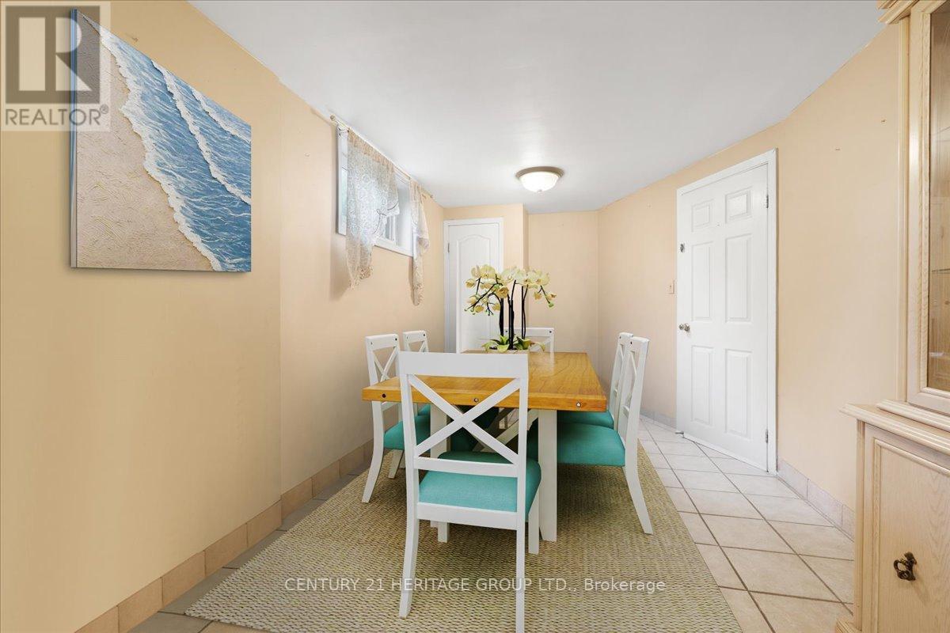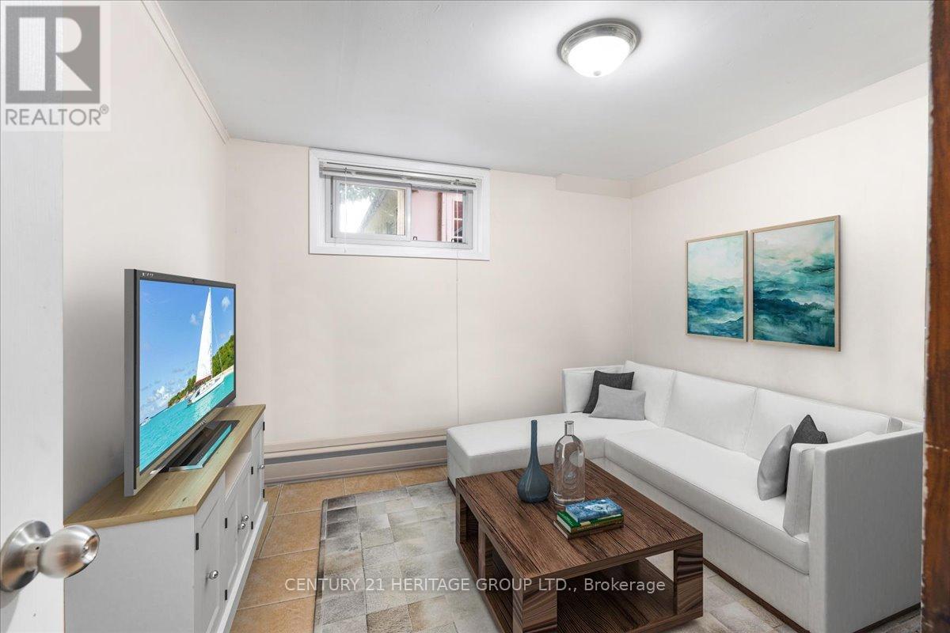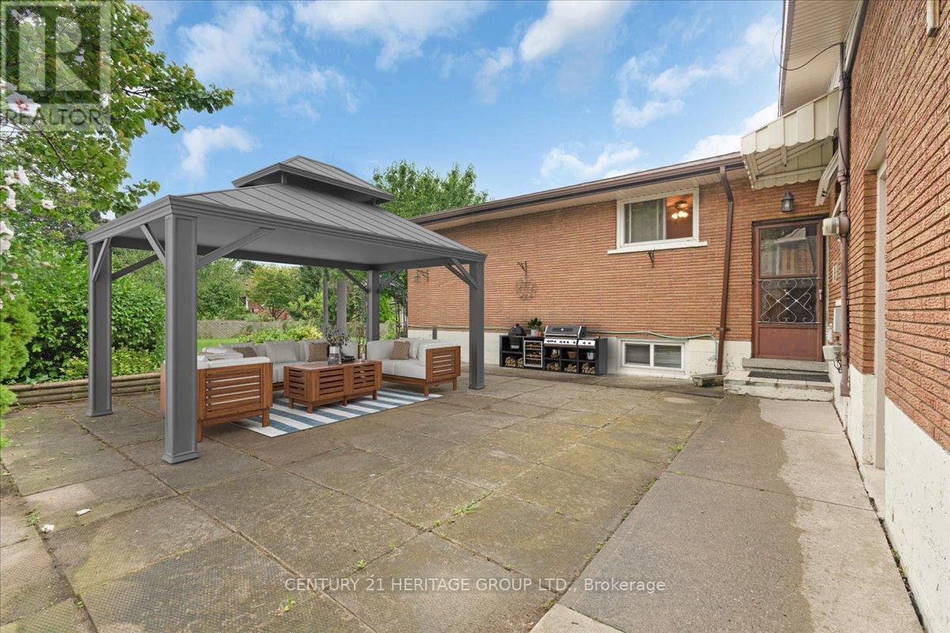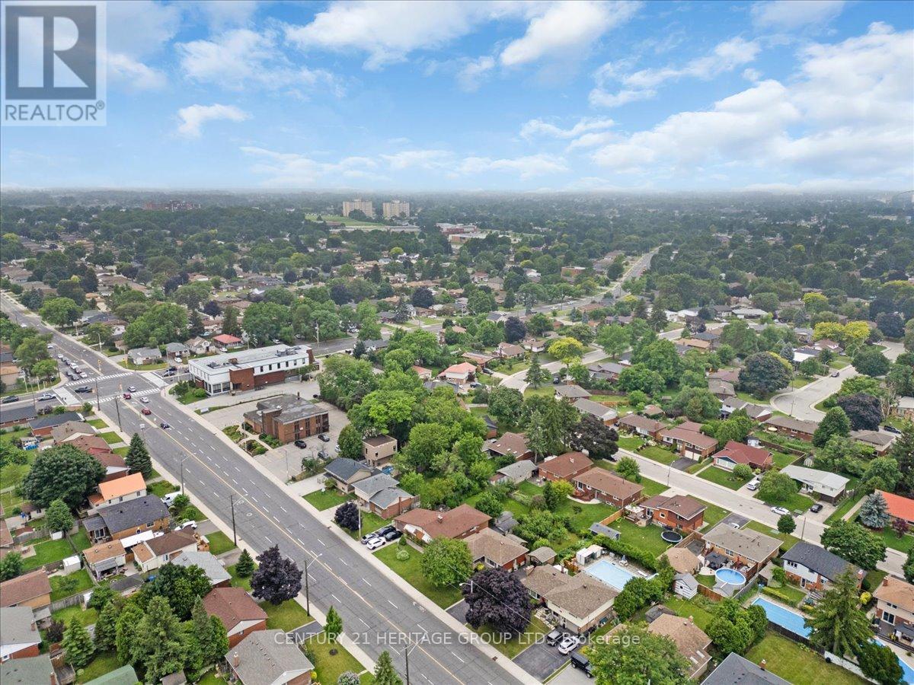6 Bedroom
3 Bathroom
Bungalow
Fireplace
Radiant Heat
$949,500
This beautifully maintained family home is a true gem, showcasing evident pride of ownership throughout. Nestled in a tranquil setting, the property boasts mature landscaping that enhances its curb appeal and provides a serene environment for you and your family. The spacious residence features a total of 6 bedrooms and 3 bathrooms, with 4 located on the upper level and 2 additional bedrooms in the lower level. The lower level is a versatile space that includes not one, but two kitchens, with one designed as a summer kitchen. This setup is perfect for large families, entertaining, or even generating rental income. An in-law suite with a separate entrance to the basement provides privacy and independence for extended family members or tenants. This feature adds significant value and flexibility to the home, catering to multi-generational living arrangements. The large, fully fenced backyard is a haven for outdoor activities, gardening, and relaxation. It's a safe and private space for children and pets to play freely. Inside, the wood-burning fireplace with a beautiful brick hearth creates a cozy and inviting atmosphere, perfect for family gatherings and chilly evenings. This West Mountain family home is not just a place to live, but a place to thrive. Its thoughtful design, abundant space, and special features make it a unique and desirable property in a sought-after neighborhood. Don't miss the opportunity to make this exceptional house your new home! (id:50787)
Property Details
|
MLS® Number
|
X9047328 |
|
Property Type
|
Single Family |
|
Community Name
|
Buchanan |
|
Amenities Near By
|
Hospital, Park, Place Of Worship, Public Transit |
|
Community Features
|
Community Centre |
|
Features
|
Flat Site, Carpet Free, In-law Suite |
|
Parking Space Total
|
5 |
|
Structure
|
Shed |
|
View Type
|
City View |
Building
|
Bathroom Total
|
3 |
|
Bedrooms Above Ground
|
4 |
|
Bedrooms Below Ground
|
2 |
|
Bedrooms Total
|
6 |
|
Amenities
|
Fireplace(s) |
|
Appliances
|
Dryer, Refrigerator, Two Stoves, Washer |
|
Architectural Style
|
Bungalow |
|
Basement Development
|
Finished |
|
Basement Features
|
Walk Out |
|
Basement Type
|
Full (finished) |
|
Construction Style Attachment
|
Detached |
|
Exterior Finish
|
Aluminum Siding, Brick |
|
Fireplace Present
|
Yes |
|
Fireplace Total
|
1 |
|
Foundation Type
|
Block |
|
Heating Type
|
Radiant Heat |
|
Stories Total
|
1 |
|
Type
|
House |
|
Utility Water
|
Municipal Water |
Parking
Land
|
Acreage
|
No |
|
Land Amenities
|
Hospital, Park, Place Of Worship, Public Transit |
|
Sewer
|
Sanitary Sewer |
|
Size Depth
|
124 Ft ,9 In |
|
Size Frontage
|
60 Ft |
|
Size Irregular
|
60 X 124.75 Ft |
|
Size Total Text
|
60 X 124.75 Ft|under 1/2 Acre |
Rooms
| Level |
Type |
Length |
Width |
Dimensions |
|
Lower Level |
Bedroom |
3.23 m |
3.1 m |
3.23 m x 3.1 m |
|
Lower Level |
Bedroom |
3.1 m |
4.24 m |
3.1 m x 4.24 m |
|
Lower Level |
Kitchen |
4.55 m |
3.2 m |
4.55 m x 3.2 m |
|
Lower Level |
Dining Room |
2.69 m |
4.95 m |
2.69 m x 4.95 m |
|
Lower Level |
Kitchen |
3.58 m |
4.22 m |
3.58 m x 4.22 m |
|
Main Level |
Living Room |
1.7 m |
7.42 m |
1.7 m x 7.42 m |
|
Main Level |
Kitchen |
2.62 m |
3.3 m |
2.62 m x 3.3 m |
|
Main Level |
Bathroom |
2.62 m |
3.07 m |
2.62 m x 3.07 m |
|
Main Level |
Bedroom |
2.79 m |
3.07 m |
2.79 m x 3.07 m |
|
Main Level |
Bedroom 2 |
2.72 m |
4.24 m |
2.72 m x 4.24 m |
|
Main Level |
Bedroom 3 |
3.78 m |
3.05 m |
3.78 m x 3.05 m |
|
Main Level |
Bedroom 4 |
2.57 m |
3.05 m |
2.57 m x 3.05 m |
https://www.realtor.ca/real-estate/27195549/420-west-5th-street-hamilton-buchanan-buchanan




