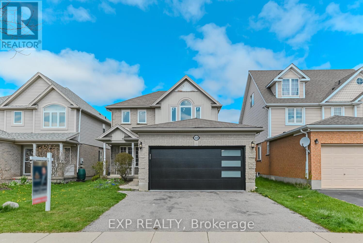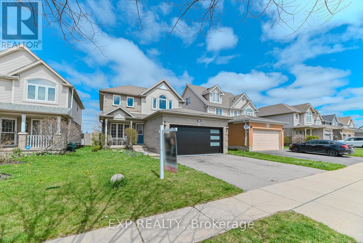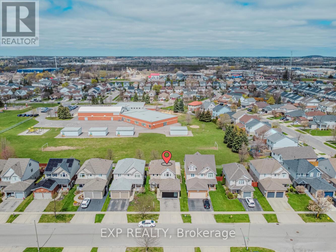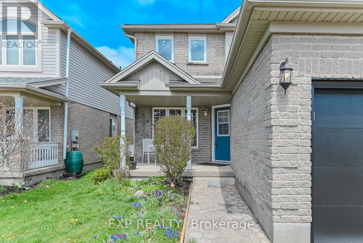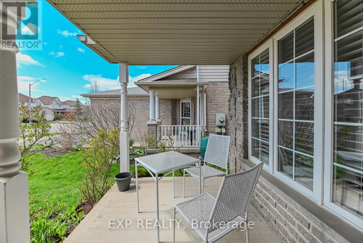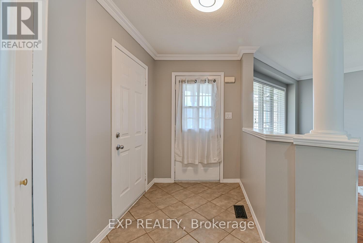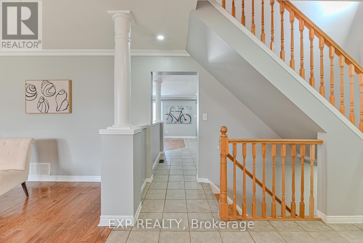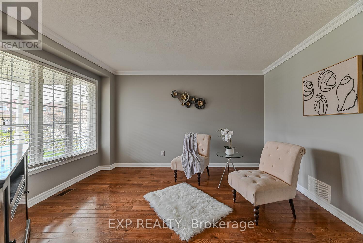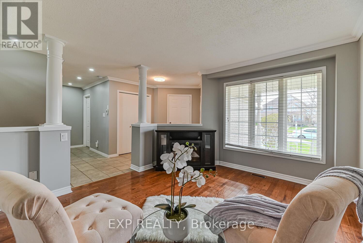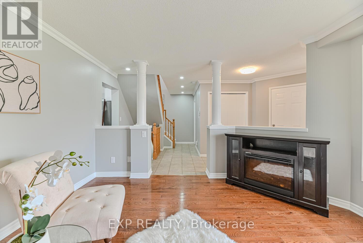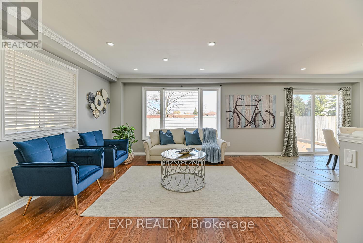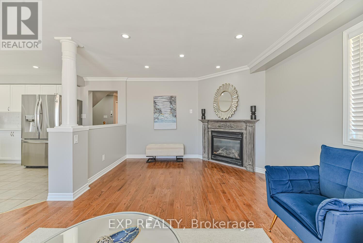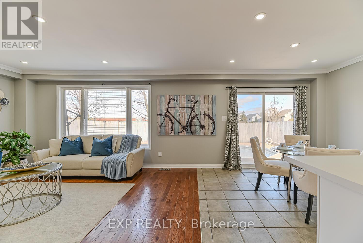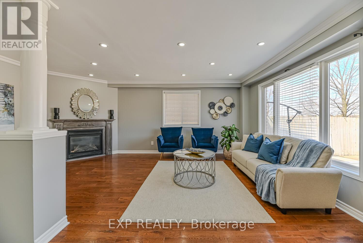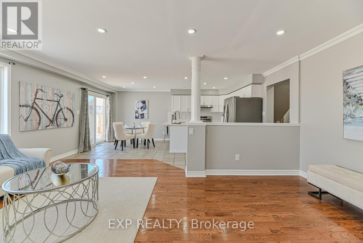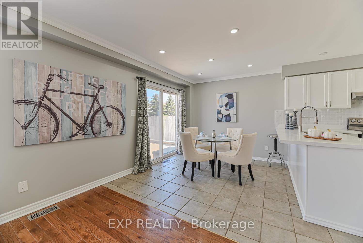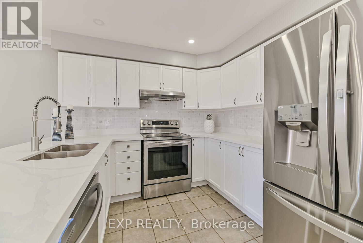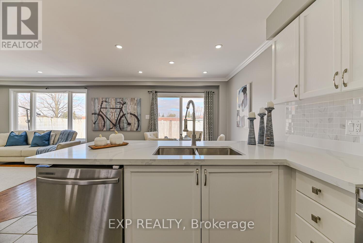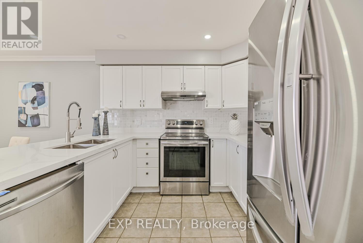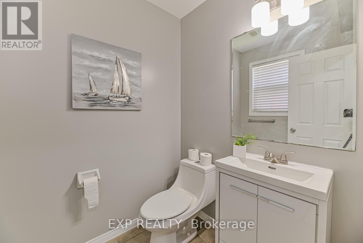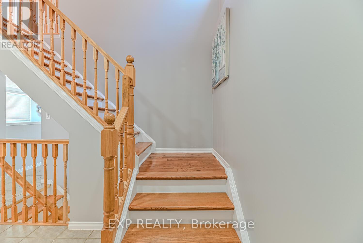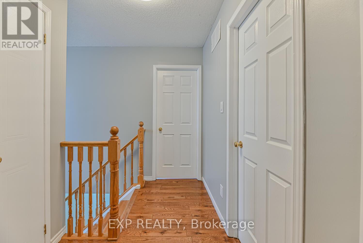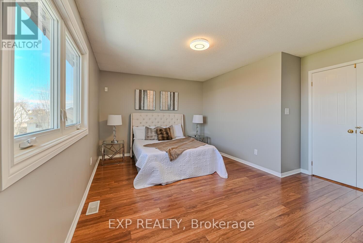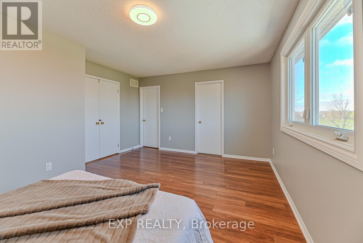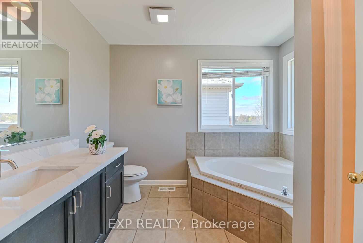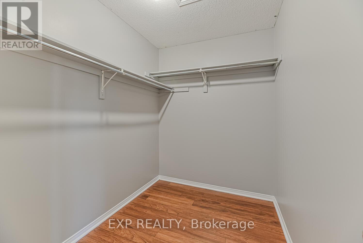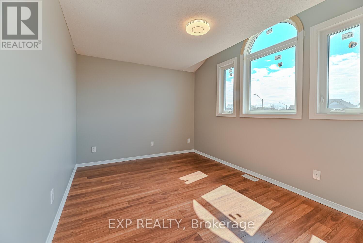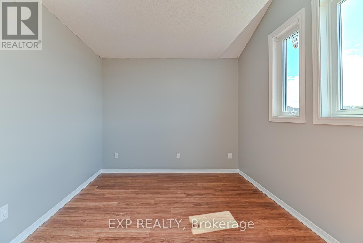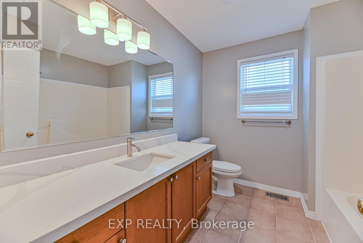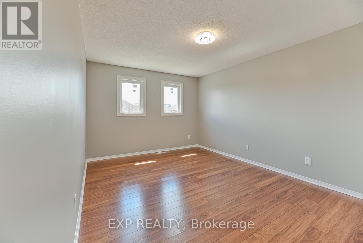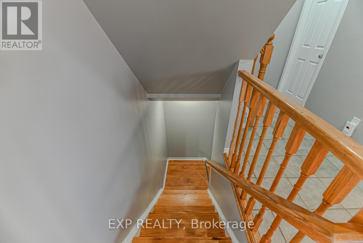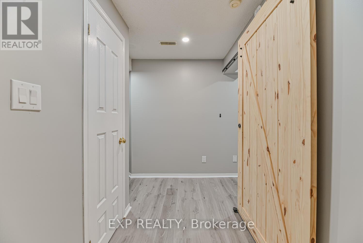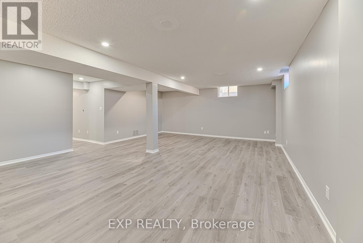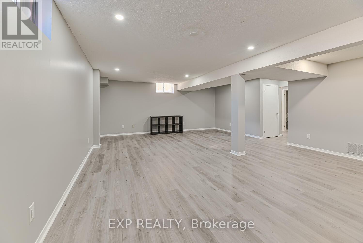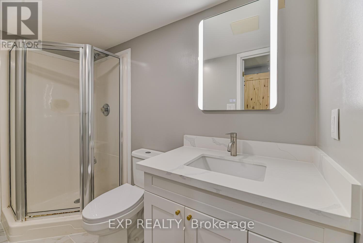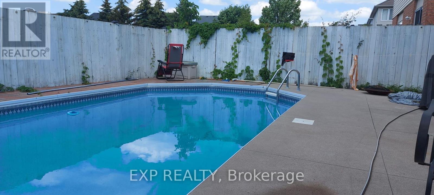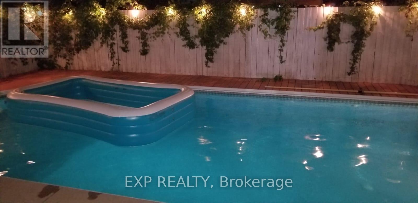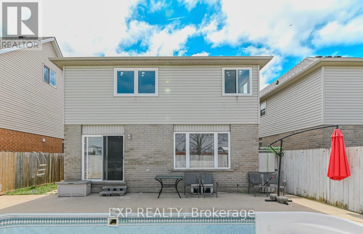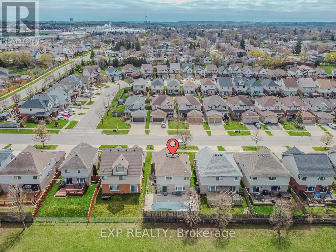420 Newport Dr Cambridge, Ontario N3H 5S6
$999,000
Dive into this unique Eagle Valley residence, the Rosseau Model redesigned for an open-concept layout. Features family room overlooking the kitchen and dinette, plus an additional front living/dinning room for diverse options. Upstairs, enjoy three oversized bedrooms, including a master with a private en-suite and soaker tub. The highlight is the heated (32x16Ft) on-ground Pool in the backyard, on a premium lot that backs onto a prestigious school, added privacy. Freshly Painted (2024), New Windows on upper floor (2024), Finished Garage with a new door (2024), modern basement flooring (2024) and renovated bathrooms (2024) The home is also equipped with new potlights (2024), fixtures, and appliances, ensuring a move-in ready experience. Roof updated in 2016. New lining for the swimming pool is ordered and awaited installation. This beauty is a perfect blend of luxury and comfort on Newport Drive! Don't miss the chance to make this your dream home! **** EXTRAS **** Washer and Dryer(2022), Fridge, Stove, Dishwasher, Water Softner, Grage Door Opener, all ETF's (id:50787)
Open House
This property has open houses!
2:00 pm
Ends at:4:00 pm
2:00 pm
Ends at:4:00 pm
Property Details
| MLS® Number | X8268804 |
| Property Type | Single Family |
| Parking Space Total | 4 |
| Pool Type | Inground Pool |
Building
| Bathroom Total | 4 |
| Bedrooms Above Ground | 3 |
| Bedrooms Total | 3 |
| Basement Development | Finished |
| Basement Type | Full (finished) |
| Construction Style Attachment | Detached |
| Cooling Type | Central Air Conditioning |
| Exterior Finish | Brick, Vinyl Siding |
| Fireplace Present | Yes |
| Heating Fuel | Natural Gas |
| Heating Type | Forced Air |
| Stories Total | 2 |
| Type | House |
Parking
| Attached Garage |
Land
| Acreage | No |
| Size Irregular | 40.03 X 101.67 Ft |
| Size Total Text | 40.03 X 101.67 Ft |
Rooms
| Level | Type | Length | Width | Dimensions |
|---|---|---|---|---|
| Second Level | Primary Bedroom | 17 m | 13.2 m | 17 m x 13.2 m |
| Second Level | Bathroom | Measurements not available | ||
| Second Level | Bedroom | 16.3 m | 10.11 m | 16.3 m x 10.11 m |
| Second Level | Bathroom | Measurements not available | ||
| Basement | Recreational, Games Room | 24.6 m | 18.5 m | 24.6 m x 18.5 m |
| Basement | Bathroom | Measurements not available | ||
| Main Level | Living Room | 9.7 m | 13.2 m | 9.7 m x 13.2 m |
| Main Level | Dining Room | 9.7 m | 13.2 m | 9.7 m x 13.2 m |
| Main Level | Bathroom | Measurements not available | ||
| Main Level | Kitchen | 9.2 m | 13.2 m | 9.2 m x 13.2 m |
| Main Level | Eating Area | 9.2 m | 13.2 m | 9.2 m x 13.2 m |
| Main Level | Family Room | 18.4 m | 11.6 m | 18.4 m x 11.6 m |
https://www.realtor.ca/real-estate/26798743/420-newport-dr-cambridge

