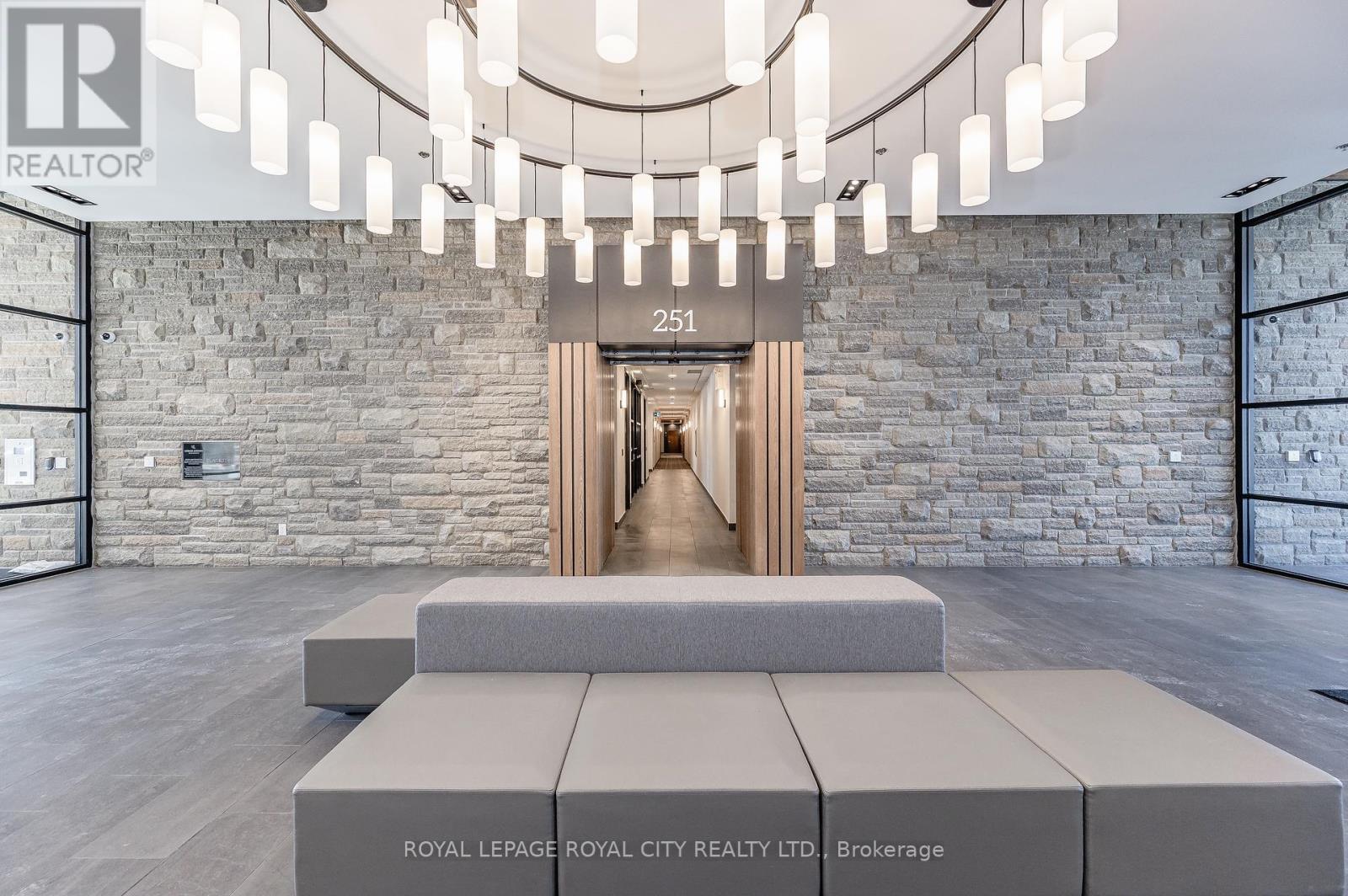2 Bedroom
2 Bathroom
Central Air Conditioning
Forced Air
$539,900Maintenance, Heat, Insurance, Common Area Maintenance
$627 Monthly
Welcome to Blackstone, where luxury and convenience unite in North Waterloo. This stylish TWO bedroom + DEN condo is upgraded beyond the builder finishes, featuring carpet-free living with luxury vinyl plank flooring, soaring 9 ft ceilings and a thoughtfully designed layout. Enjoy the convenience of owned underground parking and relax on your private balcony. The open-concept kitchen showcases quartz countertops, upgraded appliances, and a spacious 6-foot island with a built-in microwave and drawers. The primary bedroom offers a large walk-in closet and a private ensuite with an upgraded vanity, a glass-enclosed shower and in-suite laundry. The second bedroom, located near the 4-piece main bathroom, is generously sized and tucked away for privacy. The building offers an array of upscale amenities, including keyless entry, a co-working space, a fully equipped gym, a sophisticated lounge/party room, dog washing station, bike storage, a rooftop deck with a BBQ area, an outdoor patio with a fire pit, and a hot tub. Ideally situated near shopping, restaurants, trails, and public transit, this condo offers the perfect blend of convenience and lifestyle, ready for you to move in and enjoy. (id:50787)
Property Details
|
MLS® Number
|
X9344697 |
|
Property Type
|
Single Family |
|
Amenities Near By
|
Schools, Public Transit, Park |
|
Community Features
|
Pet Restrictions, Community Centre, School Bus |
|
Features
|
Balcony, Carpet Free, In Suite Laundry |
|
Parking Space Total
|
1 |
Building
|
Bathroom Total
|
2 |
|
Bedrooms Above Ground
|
2 |
|
Bedrooms Total
|
2 |
|
Amenities
|
Exercise Centre, Party Room, Visitor Parking |
|
Appliances
|
Water Softener, Dishwasher, Dryer, Garage Door Opener, Microwave, Range, Refrigerator, Stove, Washer |
|
Cooling Type
|
Central Air Conditioning |
|
Exterior Finish
|
Stone, Vinyl Siding |
|
Heating Fuel
|
Natural Gas |
|
Heating Type
|
Forced Air |
|
Type
|
Apartment |
Parking
Land
|
Acreage
|
No |
|
Land Amenities
|
Schools, Public Transit, Park |
Rooms
| Level |
Type |
Length |
Width |
Dimensions |
|
Main Level |
Bedroom |
3.83 m |
3.07 m |
3.83 m x 3.07 m |
|
Main Level |
Bathroom |
3.41 m |
1.52 m |
3.41 m x 1.52 m |
|
Main Level |
Bedroom 2 |
4.08 m |
2.93 m |
4.08 m x 2.93 m |
|
Main Level |
Bathroom |
2.45 m |
1.52 m |
2.45 m x 1.52 m |
|
Main Level |
Den |
2.44 m |
1.35 m |
2.44 m x 1.35 m |
|
Main Level |
Kitchen |
3.33 m |
3.11 m |
3.33 m x 3.11 m |
|
Main Level |
Living Room |
4.03 m |
3.32 m |
4.03 m x 3.32 m |
https://www.realtor.ca/real-estate/27402578/420-251-northfield-drive-e-waterloo










































