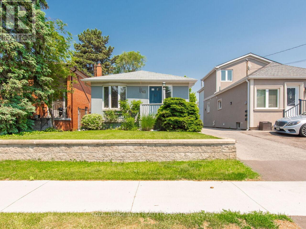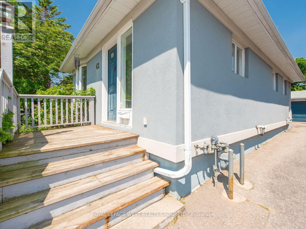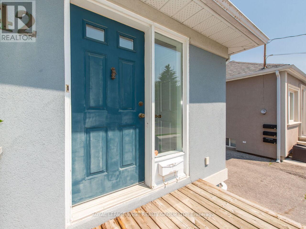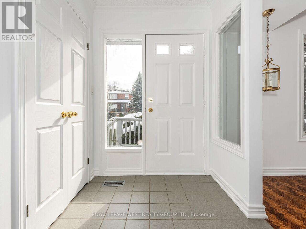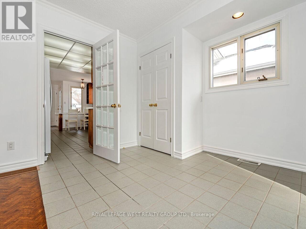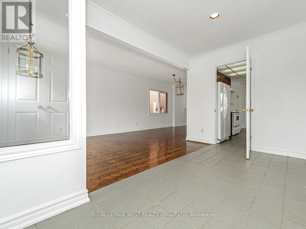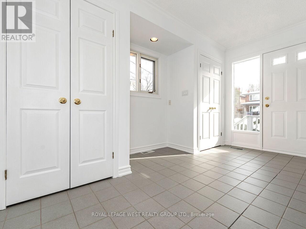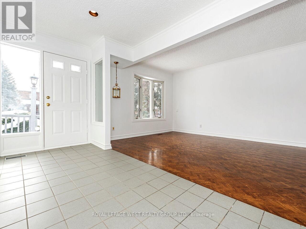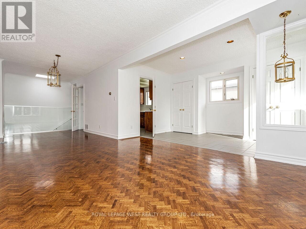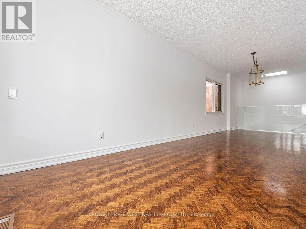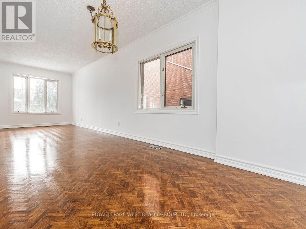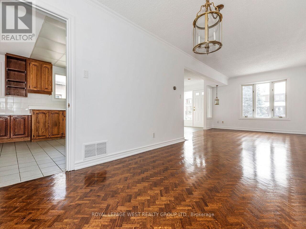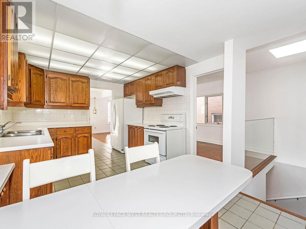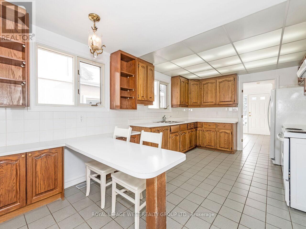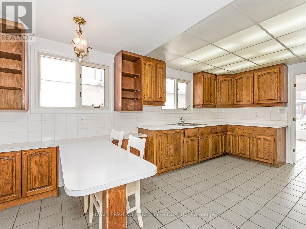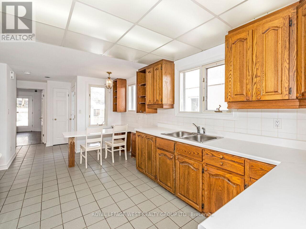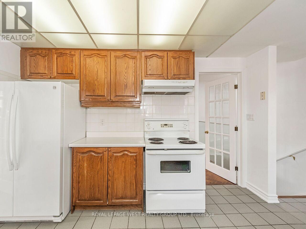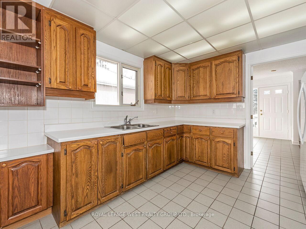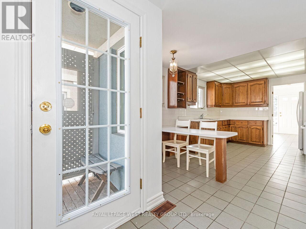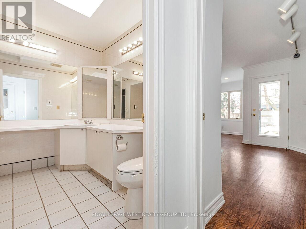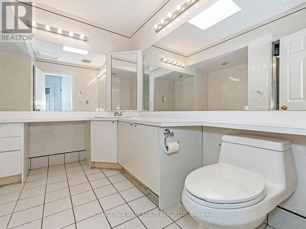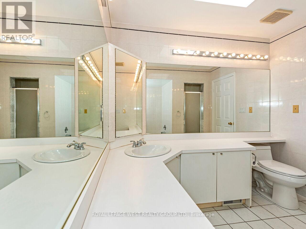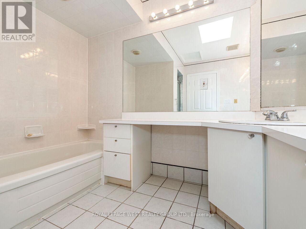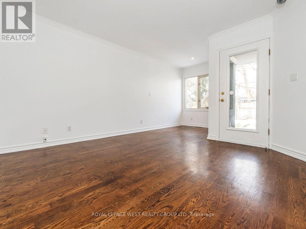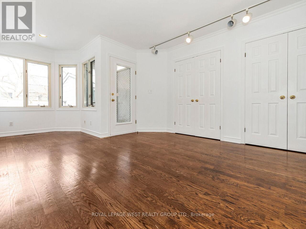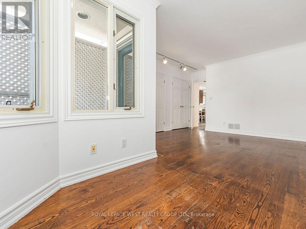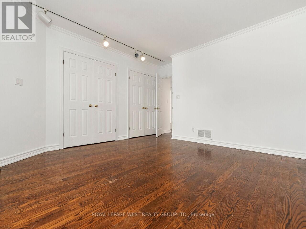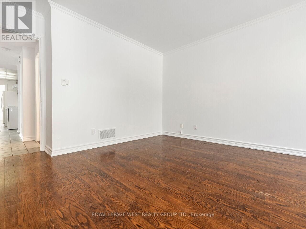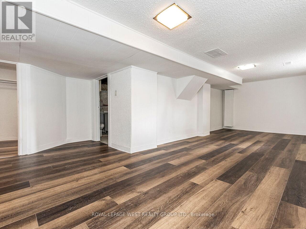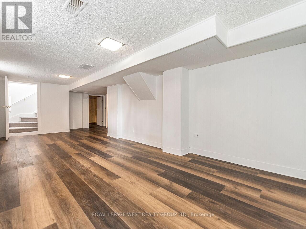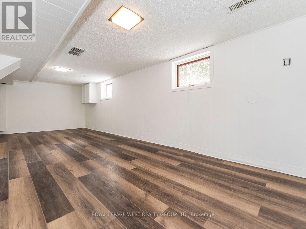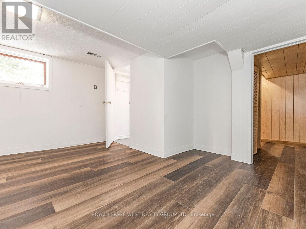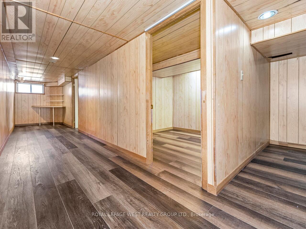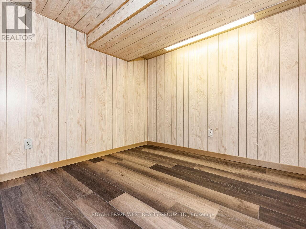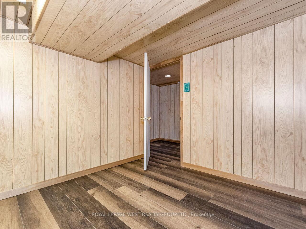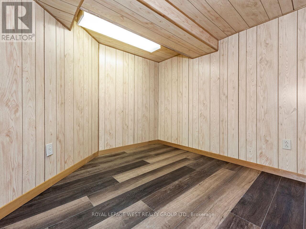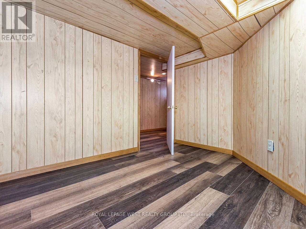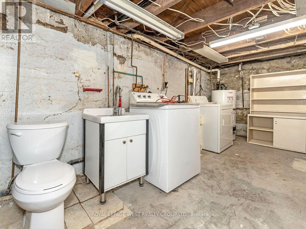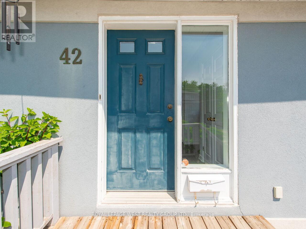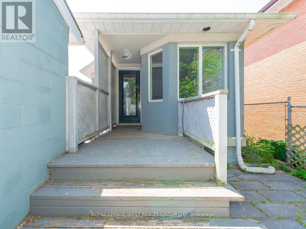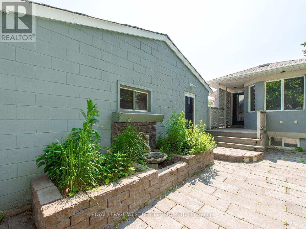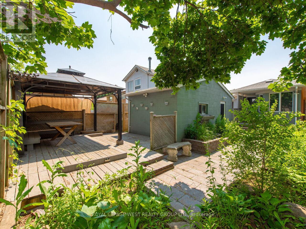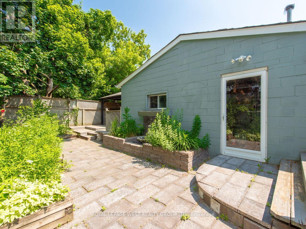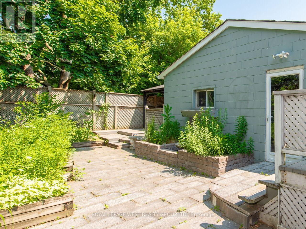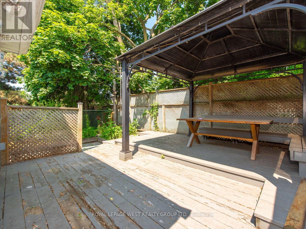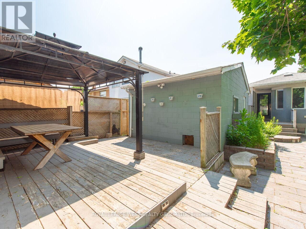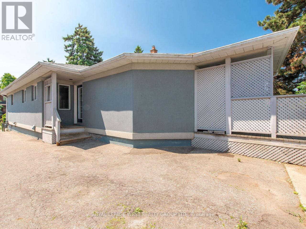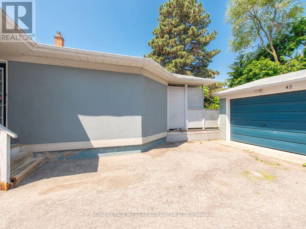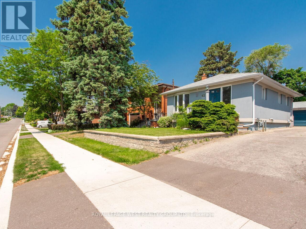1 Bedroom
1 Bathroom
700 - 1100 sqft
Bungalow
Central Air Conditioning
Forced Air
$849,000
Well-Maintained Home with Space, Comfort & Versatility. Welcome to this beautifully maintained home offering a functional layout and plenty of storage throughout. The spacious primary bedroom features double closets, while the oversized bathroom adds everyday comfort.The bright kitchen is thoughtfully designed and flows into an open living and dining areaideal for gatherings or quiet evenings at home. A generous entryway creates a welcoming first impression.Downstairs, you'll find a cozy family room with newer vinyl flooring, two flexible office or den spaces, and multiple storage closets. An additional toilet in the furnace room adds extra convenience.Step outside to enjoy a single detached garage, a private patio area, and a garden space perfect for relaxing or entertaining.With its smart layout and well-cared-for condition, this home is ideal for those looking to downsize without sacrificing space or functionality.This property is being sold as-is where is. (id:50787)
Property Details
|
MLS® Number
|
W12220560 |
|
Property Type
|
Single Family |
|
Community Name
|
Humber Heights |
|
Parking Space Total
|
2 |
Building
|
Bathroom Total
|
1 |
|
Bedrooms Above Ground
|
1 |
|
Bedrooms Total
|
1 |
|
Appliances
|
Dryer, Stove, Washer, Refrigerator |
|
Architectural Style
|
Bungalow |
|
Basement Development
|
Partially Finished |
|
Basement Type
|
N/a (partially Finished) |
|
Construction Style Attachment
|
Detached |
|
Cooling Type
|
Central Air Conditioning |
|
Exterior Finish
|
Stucco |
|
Flooring Type
|
Tile, Hardwood, Vinyl |
|
Foundation Type
|
Unknown |
|
Heating Fuel
|
Natural Gas |
|
Heating Type
|
Forced Air |
|
Stories Total
|
1 |
|
Size Interior
|
700 - 1100 Sqft |
|
Type
|
House |
|
Utility Water
|
Municipal Water |
Parking
Land
|
Acreage
|
No |
|
Sewer
|
Sanitary Sewer |
|
Size Depth
|
120 Ft |
|
Size Frontage
|
30 Ft |
|
Size Irregular
|
30 X 120 Ft |
|
Size Total Text
|
30 X 120 Ft |
Rooms
| Level |
Type |
Length |
Width |
Dimensions |
|
Basement |
Recreational, Games Room |
7.55 m |
4.19 m |
7.55 m x 4.19 m |
|
Basement |
Den |
2.39 m |
2.38 m |
2.39 m x 2.38 m |
|
Basement |
Den |
2.8 m |
2.38 m |
2.8 m x 2.38 m |
|
Main Level |
Kitchen |
7.07 m |
3.19 m |
7.07 m x 3.19 m |
|
Main Level |
Dining Room |
7.56 m |
2.65 m |
7.56 m x 2.65 m |
|
Main Level |
Living Room |
7.56 m |
2.65 m |
7.56 m x 2.65 m |
|
Main Level |
Primary Bedroom |
5.51 m |
3.7 m |
5.51 m x 3.7 m |
https://www.realtor.ca/real-estate/28468604/42-tilden-crescent-n-toronto-humber-heights-humber-heights


