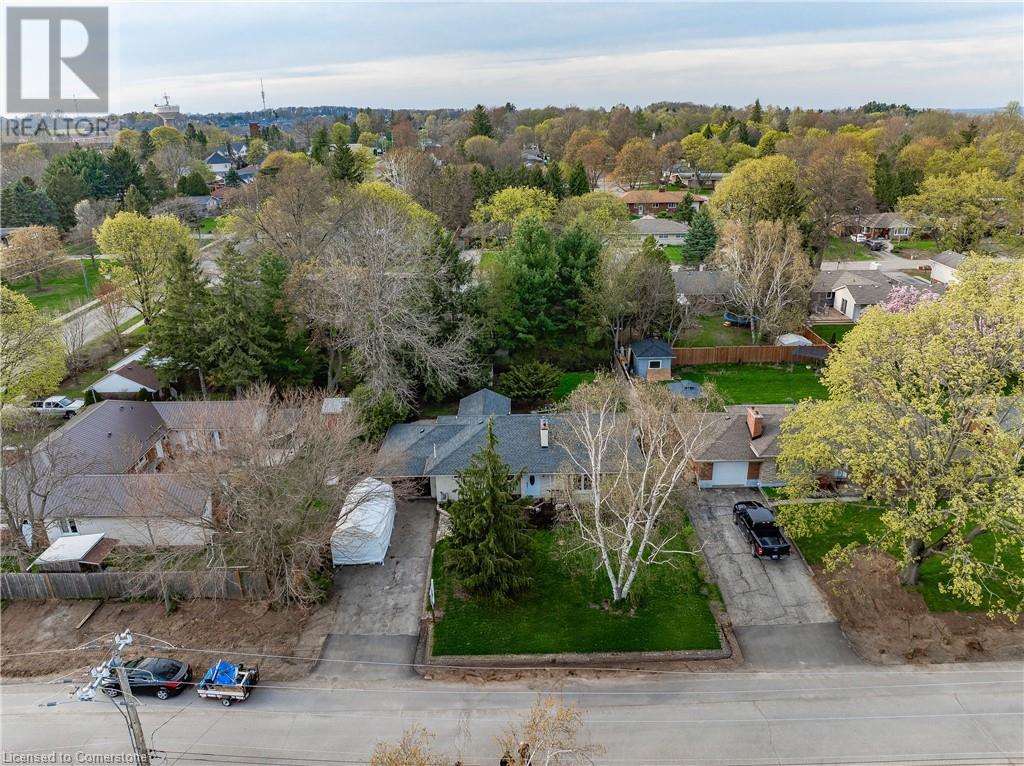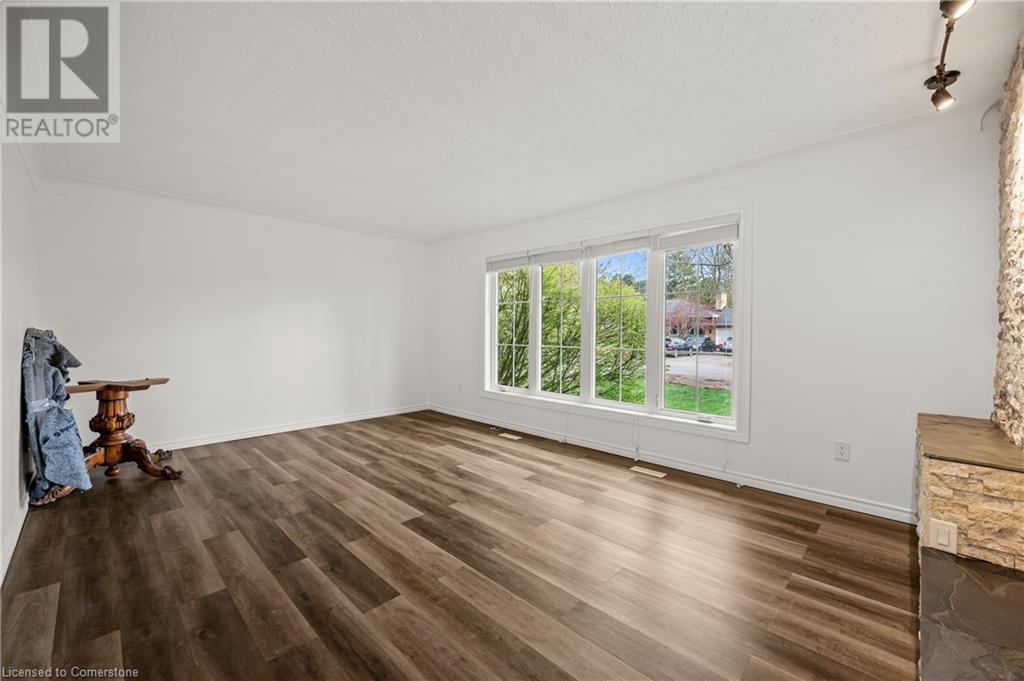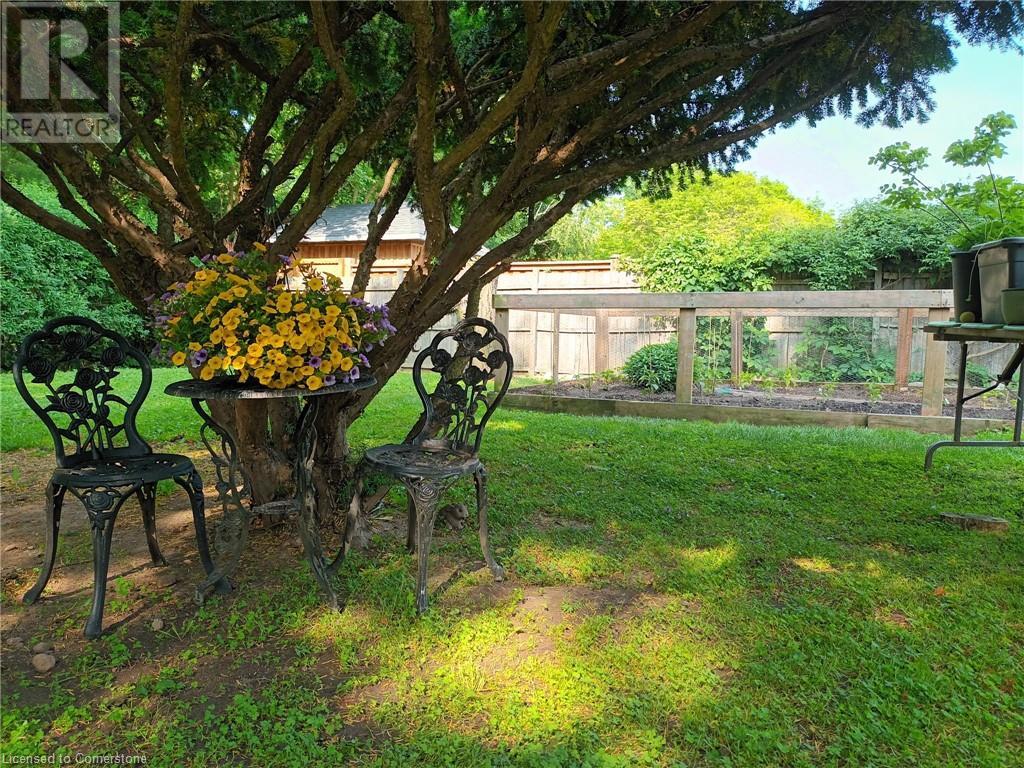3 Bedroom
2 Bathroom
2538 sqft
Bungalow
Fireplace
Central Air Conditioning
Forced Air
$699,999
Location location location! Welcome to bright and beautiful 42 Strathcona Drive S, nestled in the heart of Fonthill. This highly sought after quiet neighborhood embarks the true grass roots of the Fonthill/Pelham region. This unique property offers over 2,530 sq ft of total livable space including a wonderful front patio for those quiet summer mornings and evenings, upgrades including new flooring throughout, a beautiful kitchen with granite countertops and backsplash, sliding “barn doors” in walk-ways, 2 bedrooms on the main level, with an additional bedroom in the basement, a stunning sunroom to kick your feet up and relax while overlooking an oversized private backyard oasis where you could let your imagination run wild. This unique size, style, and layout truly is a one of a kind - A MUST SEE! ***Additional features include 2 sheds in the backyard, a controlled temperature workshop in the garage, potential for converting the dining room into an additional bedroom on the main floor AND more! A stones throw to all amenities including highly sought after elementary schools, high schools, and community centres! (id:50787)
Open House
This property has open houses!
Starts at:
2:00 pm
Ends at:
4:00 pm
Property Details
|
MLS® Number
|
40723549 |
|
Property Type
|
Single Family |
|
Amenities Near By
|
Place Of Worship, Public Transit, Schools |
|
Community Features
|
Community Centre, School Bus |
|
Equipment Type
|
Water Heater |
|
Parking Space Total
|
7 |
|
Rental Equipment Type
|
Water Heater |
Building
|
Bathroom Total
|
2 |
|
Bedrooms Above Ground
|
2 |
|
Bedrooms Below Ground
|
1 |
|
Bedrooms Total
|
3 |
|
Appliances
|
Dishwasher, Dryer, Microwave, Refrigerator, Stove, Washer, Garage Door Opener |
|
Architectural Style
|
Bungalow |
|
Basement Development
|
Finished |
|
Basement Type
|
Full (finished) |
|
Construction Material
|
Concrete Block, Concrete Walls |
|
Construction Style Attachment
|
Detached |
|
Cooling Type
|
Central Air Conditioning |
|
Exterior Finish
|
Brick, Concrete |
|
Fireplace Fuel
|
Wood |
|
Fireplace Present
|
Yes |
|
Fireplace Total
|
2 |
|
Fireplace Type
|
Other - See Remarks |
|
Foundation Type
|
Block |
|
Half Bath Total
|
1 |
|
Heating Fuel
|
Natural Gas |
|
Heating Type
|
Forced Air |
|
Stories Total
|
1 |
|
Size Interior
|
2538 Sqft |
|
Type
|
House |
|
Utility Water
|
Municipal Water, Unknown |
Parking
Land
|
Access Type
|
Highway Nearby |
|
Acreage
|
No |
|
Land Amenities
|
Place Of Worship, Public Transit, Schools |
|
Sewer
|
Municipal Sewage System |
|
Size Depth
|
125 Ft |
|
Size Frontage
|
75 Ft |
|
Size Total Text
|
Under 1/2 Acre |
|
Zoning Description
|
R1 |
Rooms
| Level |
Type |
Length |
Width |
Dimensions |
|
Basement |
Utility Room |
|
|
13'0'' x 7'0'' |
|
Basement |
Storage |
|
|
13'0'' x 17'0'' |
|
Basement |
Laundry Room |
|
|
5'0'' x 16'0'' |
|
Basement |
Bedroom |
|
|
16'0'' x 12'0'' |
|
Basement |
Recreation Room |
|
|
27'0'' x 20'0'' |
|
Main Level |
2pc Bathroom |
|
|
6'0'' x 3'0'' |
|
Main Level |
5pc Bathroom |
|
|
11'0'' x 7'0'' |
|
Main Level |
Bedroom |
|
|
12'0'' x 11'0'' |
|
Main Level |
Bedroom |
|
|
11'0'' x 9'0'' |
|
Main Level |
Den |
|
|
11'0'' x 8'0'' |
|
Main Level |
Kitchen |
|
|
14'0'' x 11'0'' |
|
Main Level |
Living Room |
|
|
13'0'' x 21'0'' |
|
Main Level |
Sunroom |
|
|
12'0'' x 9'0'' |
https://www.realtor.ca/real-estate/28242523/42-strathcona-drive-fonthill












































