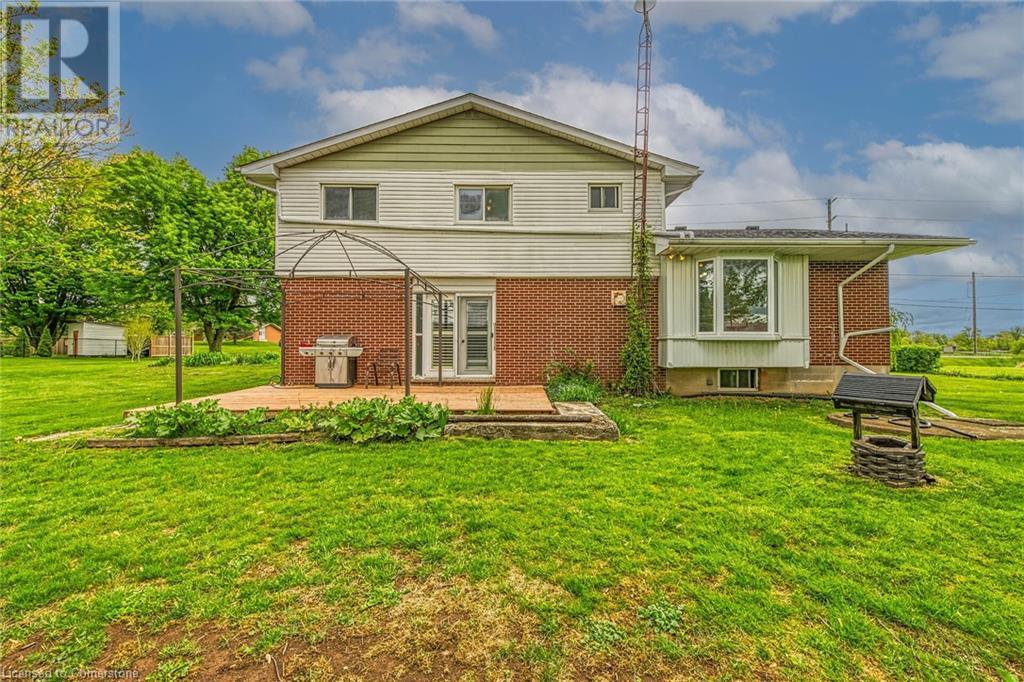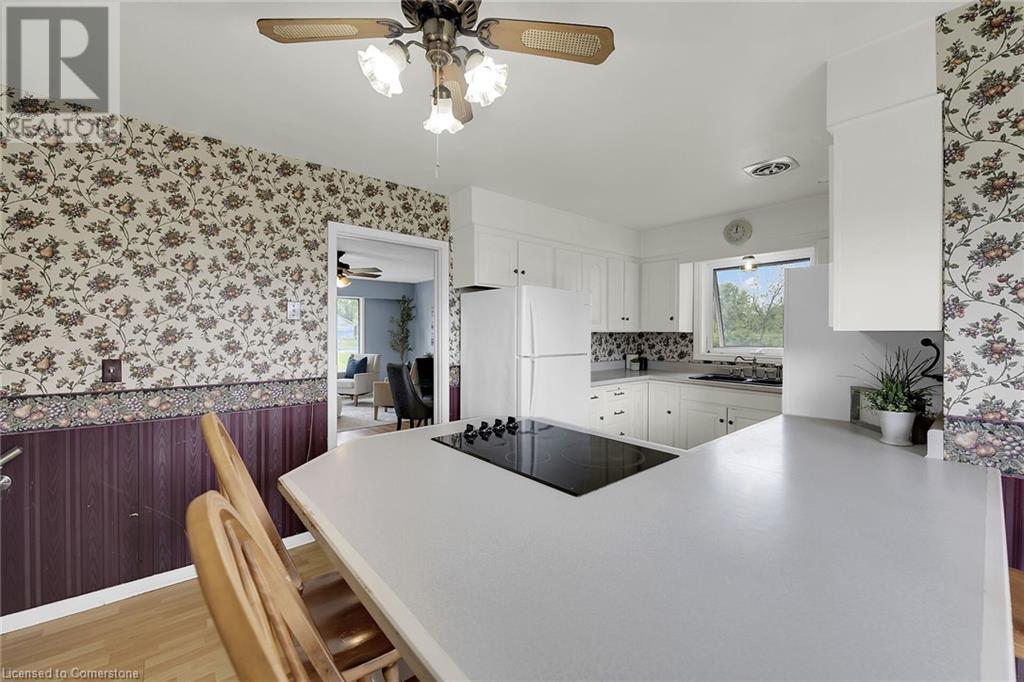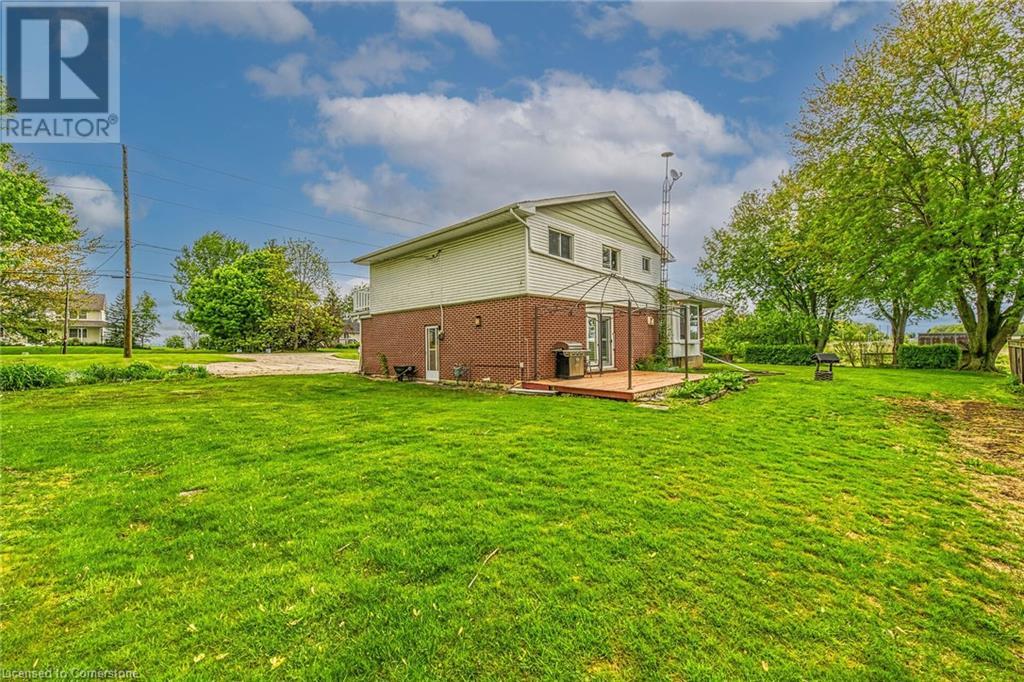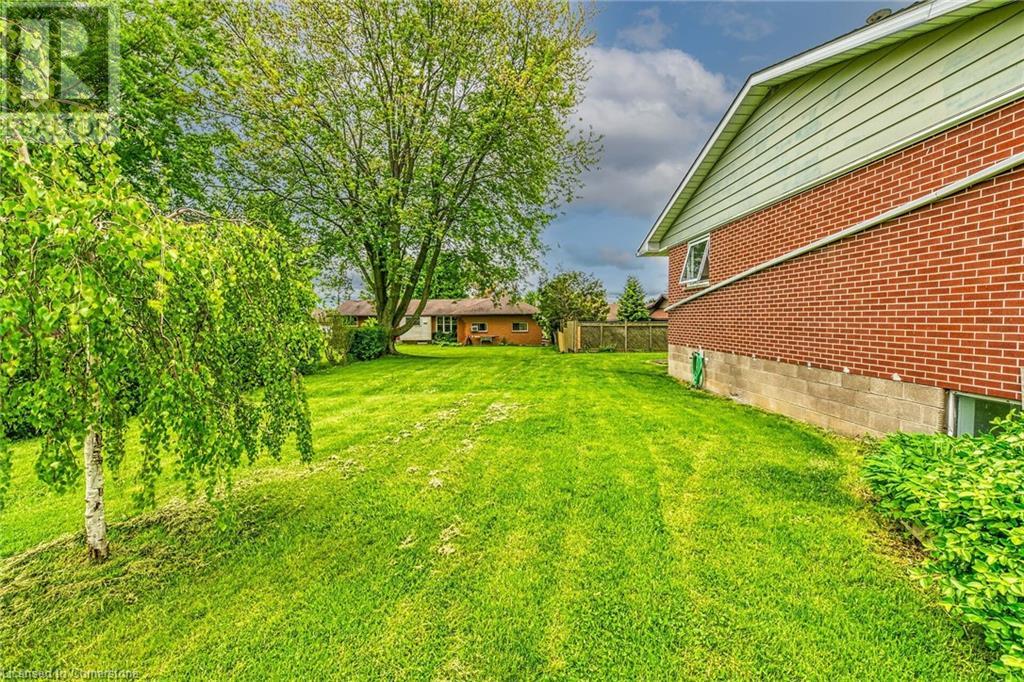42 Nelles Street E York, Ontario N0A 1R0
$699,900
Pride of Original Ownership is evident throughout this Custom Built 4 bedroom, 2 bathroom home located in the sought after Hamlet of York situated on 176’ x 114’ meticulously maintained lot. Great curb appeal with brick & complimenting sided exterior, attached double garage, oversized concrete driveway, tasteful landscaping, & private backyard with back deck. The flowing interior layout is highlighted by custom kitchen cabinetry, formal dining room, living room with fireplace built in brick hearth, welcoming foyer, & 2 pc bathroom. The upper level includes 4 spacious bedrooms including primary suite with patio door walk out to private terrace, & primary 4 pc bathroom. The finished basement includes large rec room with built in kitchenette / bar area with built in cabinets, laundry, & ample storage. Conveniently located minutes to parks & the banks of the Grand River. Easy access to Caledonia, Cayuga, Binbrook, 403, QEW, & GTA. Ideal home for the first time Buyer, growing family, or perfect multi generational home. Rarely do properties come available with this location, lot size, & square footage. Enjoy private & peaceful York! (id:50787)
Property Details
| MLS® Number | 40732852 |
| Property Type | Single Family |
| Amenities Near By | Park, Place Of Worship, Playground, Schools |
| Community Features | Quiet Area |
| Equipment Type | None |
| Features | Country Residential, Automatic Garage Door Opener |
| Parking Space Total | 8 |
| Rental Equipment Type | None |
| Structure | Shed |
Building
| Bathroom Total | 2 |
| Bedrooms Above Ground | 4 |
| Bedrooms Total | 4 |
| Appliances | Dishwasher, Refrigerator, Stove |
| Basement Development | Partially Finished |
| Basement Type | Full (partially Finished) |
| Constructed Date | 1968 |
| Construction Style Attachment | Detached |
| Cooling Type | None |
| Exterior Finish | Brick, Vinyl Siding |
| Fireplace Fuel | Electric |
| Fireplace Present | Yes |
| Fireplace Total | 2 |
| Fireplace Type | Other - See Remarks |
| Foundation Type | Block |
| Half Bath Total | 1 |
| Heating Fuel | Natural Gas |
| Heating Type | Forced Air |
| Size Interior | 2173 Sqft |
| Type | House |
| Utility Water | Cistern |
Parking
| Attached Garage |
Land
| Access Type | Road Access |
| Acreage | No |
| Land Amenities | Park, Place Of Worship, Playground, Schools |
| Sewer | Septic System |
| Size Depth | 114 Ft |
| Size Frontage | 176 Ft |
| Size Total Text | Under 1/2 Acre |
| Zoning Description | Rh |
Rooms
| Level | Type | Length | Width | Dimensions |
|---|---|---|---|---|
| Second Level | Bedroom | 13'5'' x 9'10'' | ||
| Second Level | Bedroom | 13'3'' x 13'2'' | ||
| Second Level | Bedroom | 12'10'' x 13'5'' | ||
| Second Level | Bedroom | 13'3'' x 10'2'' | ||
| Second Level | 4pc Bathroom | 9'7'' x 5'2'' | ||
| Basement | Storage | 28'6'' x 13'0'' | ||
| Basement | Laundry Room | 16'7'' x 8'0'' | ||
| Basement | Recreation Room | 19'10'' x 15'11'' | ||
| Main Level | 2pc Bathroom | 4'3'' x 5'2'' | ||
| Main Level | Eat In Kitchen | 11'5'' x 16'7'' | ||
| Main Level | Dining Room | 16'6'' x 19'1'' | ||
| Main Level | Living Room | 24'0'' x 12'8'' | ||
| Main Level | Foyer | 13'7'' x 8'3'' |
https://www.realtor.ca/real-estate/28362627/42-nelles-street-e-york




















































