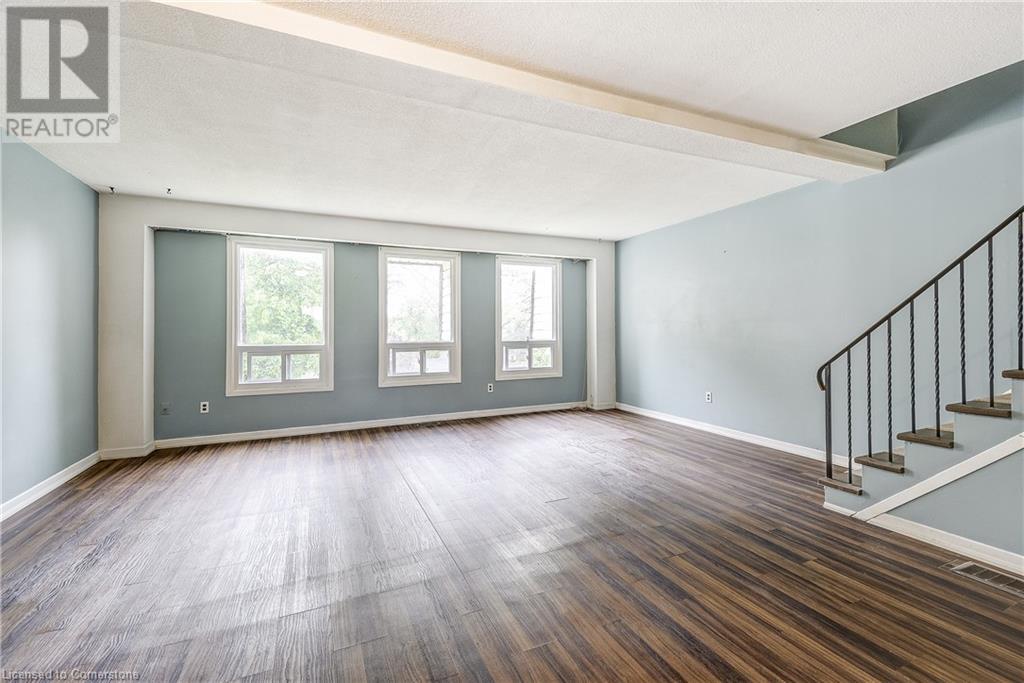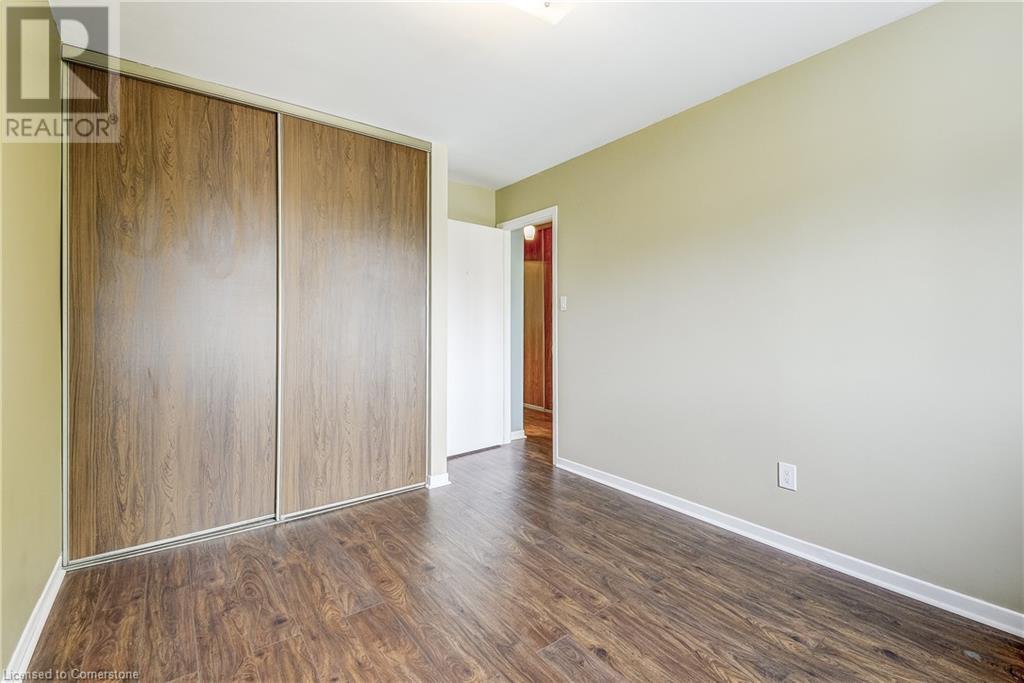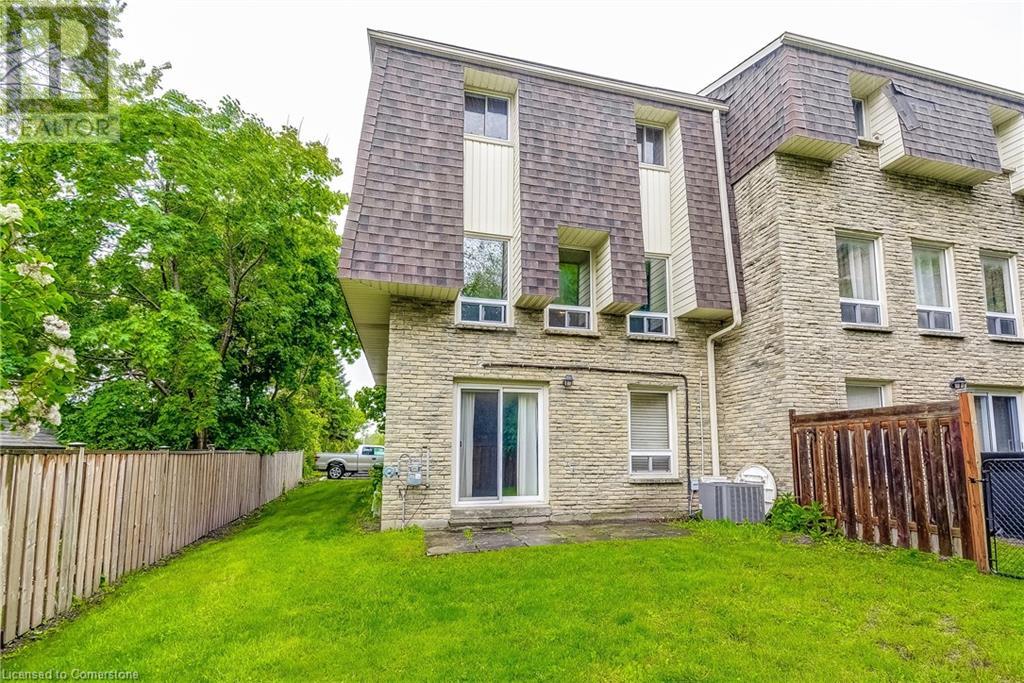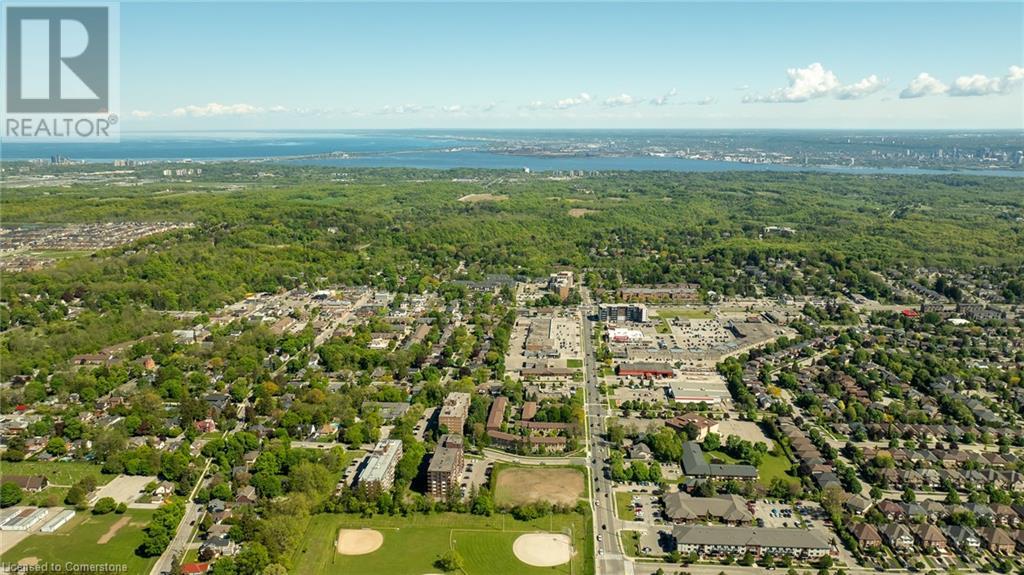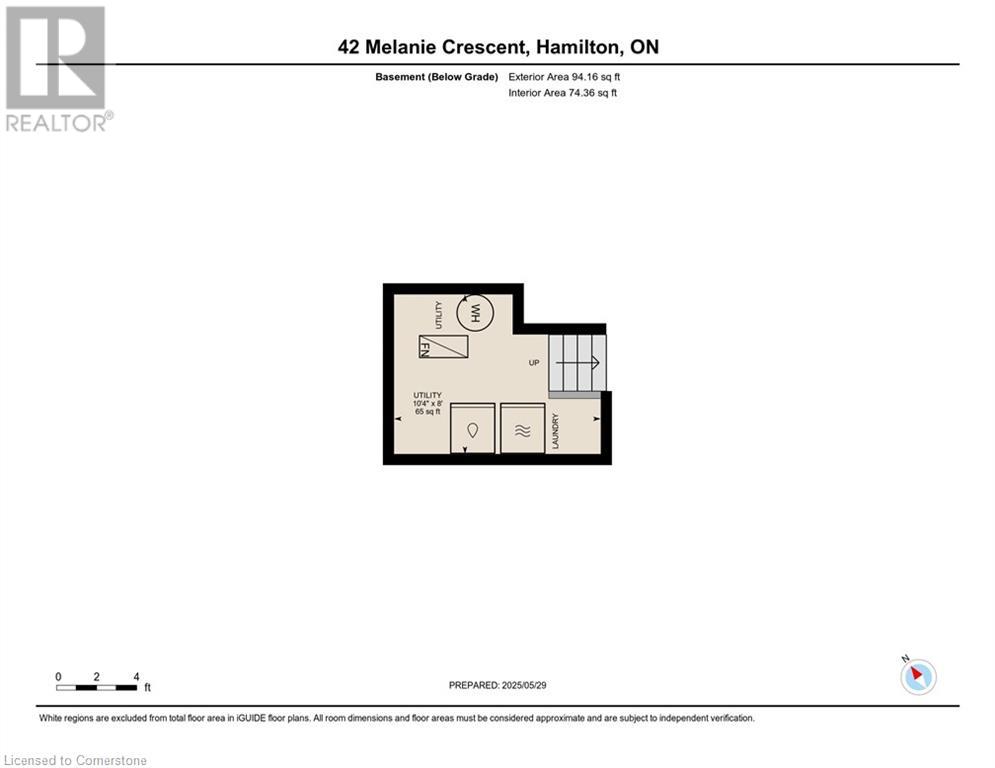42 Melanie Crescent Waterdown, Ontario L0R 2H0
$610,000Maintenance, Landscaping, Water, Parking
$450.98 Monthly
Maintenance, Landscaping, Water, Parking
$450.98 MonthlyWelcome to this spacious townhome tucked away on a quiet, well-managed, family-friendly private road in the heart of Waterdown. Offering 3 stories of comfortable living space, this property is perfect for first-time home buyers, investors or anyone ready to make the leap from renting or apartment living to owning a home. Enjoy the benefits of a well-run condo and low condo fees without sacrificing space or privacy. This end unit features a fenced yard, single car garage with inside entry, and a bright open-concept main floor ideal for entertaining. The eat-in kitchen offers room for casual meals, while the large primary bedroom provide a serene retreat at the end of the day. Two additional bedrooms provide space for children, a home office, or room for friends and family to visit. This family-friendly community is walking distance to parks, great schools, shops, Farmer's Market, and all of the amenities Waterdown has to offer. With just a few of your finishing touches, this well-located, spacious home is ready to be transformed into your dream space. Don't miss this rare opportunity to own a 3 level home at this price point in highly sought-after Waterdown! (id:50787)
Property Details
| MLS® Number | 40733603 |
| Property Type | Single Family |
| Amenities Near By | Golf Nearby, Park, Place Of Worship, Playground, Public Transit, Schools, Shopping |
| Community Features | Community Centre, School Bus |
| Equipment Type | Water Heater |
| Features | Conservation/green Belt, Automatic Garage Door Opener |
| Parking Space Total | 2 |
| Rental Equipment Type | Water Heater |
Building
| Bathroom Total | 2 |
| Bedrooms Above Ground | 3 |
| Bedrooms Total | 3 |
| Appliances | Dryer, Washer, Window Coverings |
| Architectural Style | 3 Level |
| Basement Development | Partially Finished |
| Basement Type | Full (partially Finished) |
| Constructed Date | 1977 |
| Construction Style Attachment | Attached |
| Cooling Type | Central Air Conditioning |
| Exterior Finish | Brick |
| Fixture | Ceiling Fans |
| Foundation Type | Poured Concrete |
| Half Bath Total | 1 |
| Heating Fuel | Natural Gas |
| Stories Total | 3 |
| Size Interior | 1651 Sqft |
| Type | Row / Townhouse |
| Utility Water | Municipal Water |
Parking
| Attached Garage |
Land
| Access Type | Road Access, Highway Access, Highway Nearby |
| Acreage | No |
| Fence Type | Partially Fenced |
| Land Amenities | Golf Nearby, Park, Place Of Worship, Playground, Public Transit, Schools, Shopping |
| Sewer | Municipal Sewage System |
| Size Total Text | Under 1/2 Acre |
| Zoning Description | Uc-7 |
Rooms
| Level | Type | Length | Width | Dimensions |
|---|---|---|---|---|
| Second Level | 4pc Bathroom | 10'1'' x 4'11'' | ||
| Second Level | Bedroom | 9'4'' x 9'10'' | ||
| Second Level | Bedroom | 9'4'' x 13'11'' | ||
| Second Level | Primary Bedroom | 19'0'' x 11'11'' | ||
| Basement | Utility Room | 8' x 10'4'' | ||
| Lower Level | Recreation Room | 15'7'' x 20'1'' | ||
| Main Level | 2pc Bathroom | Measurements not available | ||
| Main Level | Living Room | 19'0'' x 18'6'' | ||
| Main Level | Kitchen | 12'3'' x 12'7'' |
Utilities
| Cable | Available |
| Electricity | Available |
| Natural Gas | Available |
| Telephone | Available |
https://www.realtor.ca/real-estate/28390033/42-melanie-crescent-waterdown














