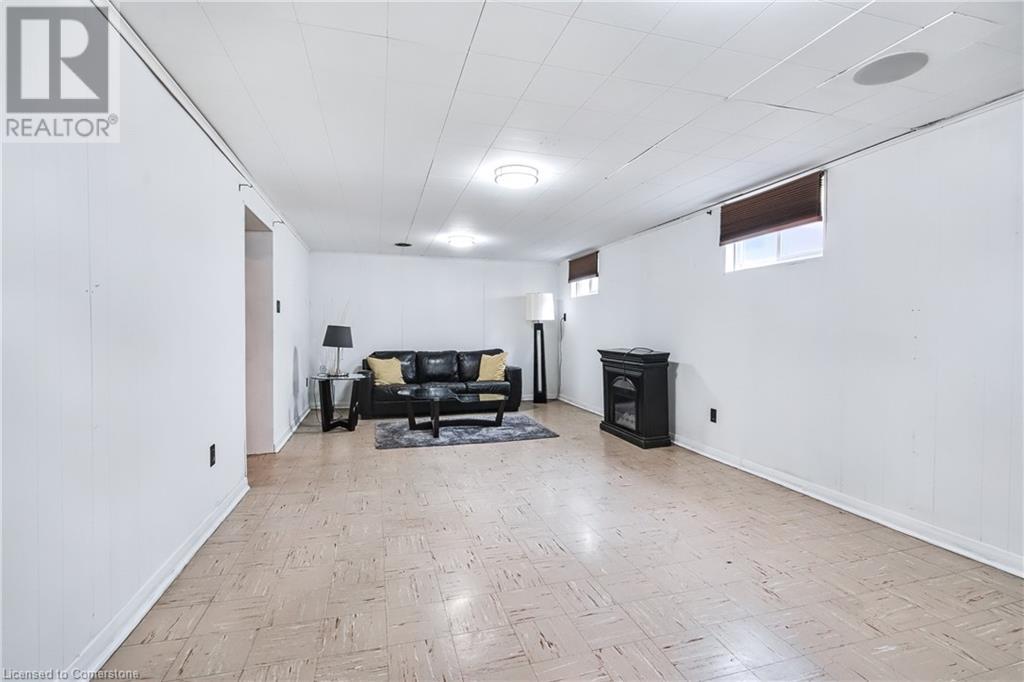42 Malta Drive Hamilton, Ontario L8K 4S7
$649,000
WELCOME TO 42 MALTA DRIVE IN HAMILTON’S MOST SOUGHT AFTER ROSEDALE NEIGHBORHOOD! This solid all-brick 3-bedroom bungalow with a separate side entrance to the basement offers incredible potential in one of Hamilton’s most desirable family communities. Whether you're a first-time buyer, downsizer, young family, or investor, this well-maintained home presents outstanding value. The main level features a bright and inviting layout with three spacious bedrooms, a 4-piece bath, a generous living room, and a functional eat-in kitchen. Enjoy the warmth of hardwood floors and fresh paint throughout the main floor. The partially finished basement with private side entry offers excellent potential for an in-law suite, rental income, or additional living space. It includes a large rec room, laundry area, utility room, and a bonus room ready for your finishing touches. Set on a generous, fully fenced lot, the home also features a detached garage and ample driveway parking. Located on a quiet, low-traffic street just steps to parks, schools, shopping, golf, Rosedale Arena, public transit, and with quick highway access—this location truly can’t be beat. A rare opportunity at an attractive price point—don’t miss your chance to own in this fantastic neighbourhood surrounded by higher-priced homes. (id:50787)
Open House
This property has open houses!
2:00 pm
Ends at:4:00 pm
2:00 pm
Ends at:4:00 pm
Property Details
| MLS® Number | 40724080 |
| Property Type | Single Family |
| Amenities Near By | Golf Nearby, Park, Public Transit, Schools |
| Community Features | Quiet Area, Community Centre |
| Features | Paved Driveway |
| Parking Space Total | 3 |
| Structure | Porch |
Building
| Bathroom Total | 1 |
| Bedrooms Above Ground | 3 |
| Bedrooms Total | 3 |
| Appliances | Dishwasher, Dryer, Refrigerator, Stove, Water Meter, Washer, Window Coverings |
| Architectural Style | Bungalow |
| Basement Development | Partially Finished |
| Basement Type | Full (partially Finished) |
| Constructed Date | 1956 |
| Construction Style Attachment | Detached |
| Cooling Type | Central Air Conditioning |
| Exterior Finish | Brick |
| Fire Protection | Smoke Detectors |
| Foundation Type | Block |
| Heating Fuel | Natural Gas |
| Heating Type | Forced Air |
| Stories Total | 1 |
| Size Interior | 1068 Sqft |
| Type | House |
| Utility Water | Municipal Water |
Parking
| Detached Garage |
Land
| Access Type | Road Access, Highway Access |
| Acreage | No |
| Fence Type | Fence |
| Land Amenities | Golf Nearby, Park, Public Transit, Schools |
| Sewer | Municipal Sewage System |
| Size Depth | 102 Ft |
| Size Frontage | 42 Ft |
| Size Total Text | Under 1/2 Acre |
| Zoning Description | C |
Rooms
| Level | Type | Length | Width | Dimensions |
|---|---|---|---|---|
| Basement | Laundry Room | Measurements not available | ||
| Basement | Bonus Room | Measurements not available | ||
| Basement | Recreation Room | 25'0'' x 12'1'' | ||
| Lower Level | Utility Room | Measurements not available | ||
| Main Level | 4pc Bathroom | Measurements not available | ||
| Main Level | Bedroom | 9'6'' x 9'1'' | ||
| Main Level | Bedroom | 10'9'' x 11'11'' | ||
| Main Level | Primary Bedroom | 12'3'' x 9'9'' | ||
| Main Level | Kitchen | 12'0'' x 9'9'' | ||
| Main Level | Living Room | 16'7'' x 12'3'' |
Utilities
| Cable | Available |
| Electricity | Available |
| Natural Gas | Available |
| Telephone | Available |
https://www.realtor.ca/real-estate/28253141/42-malta-drive-hamilton





































