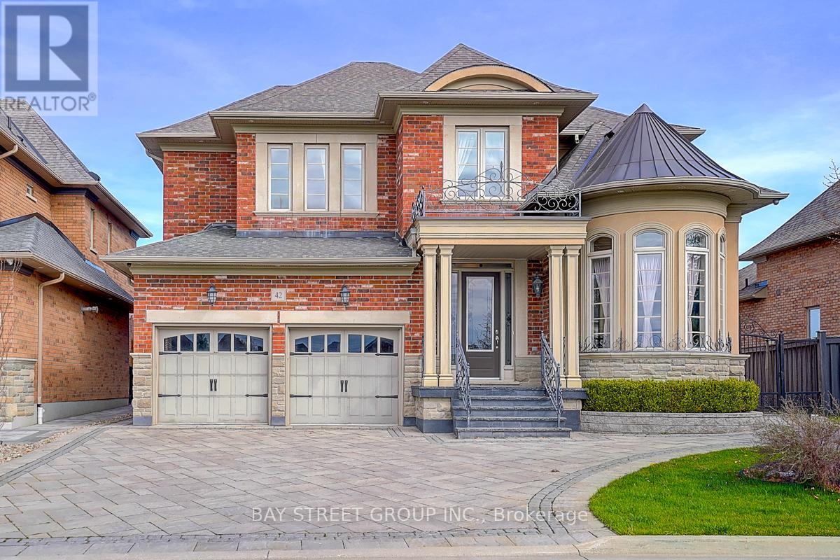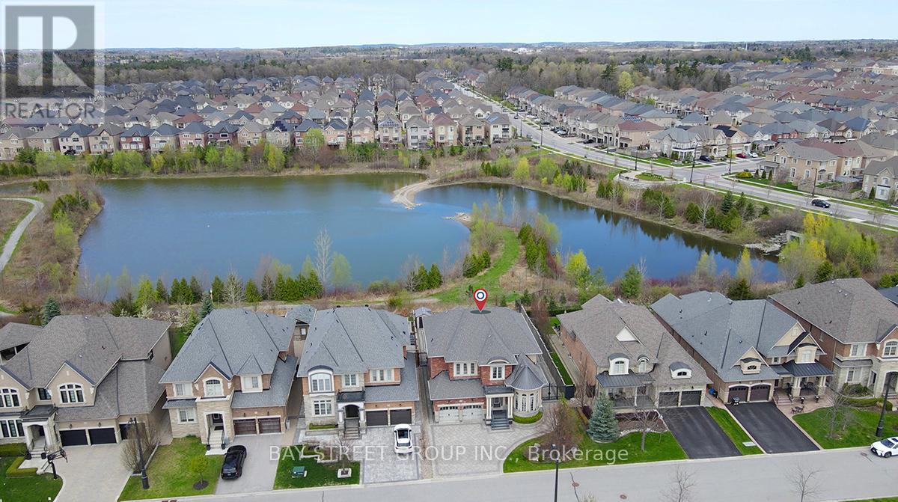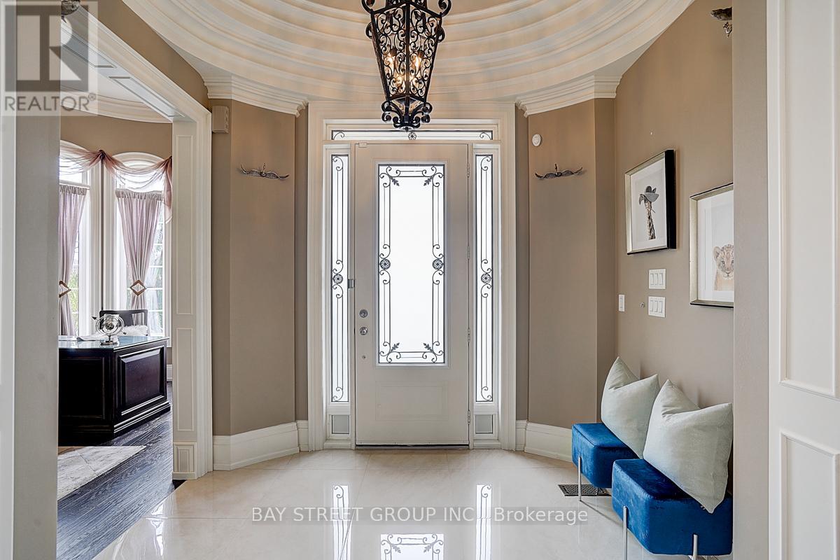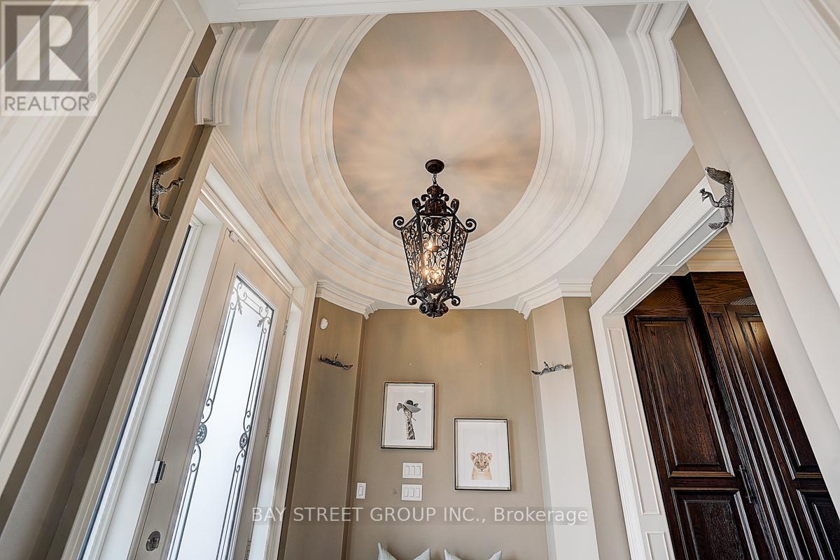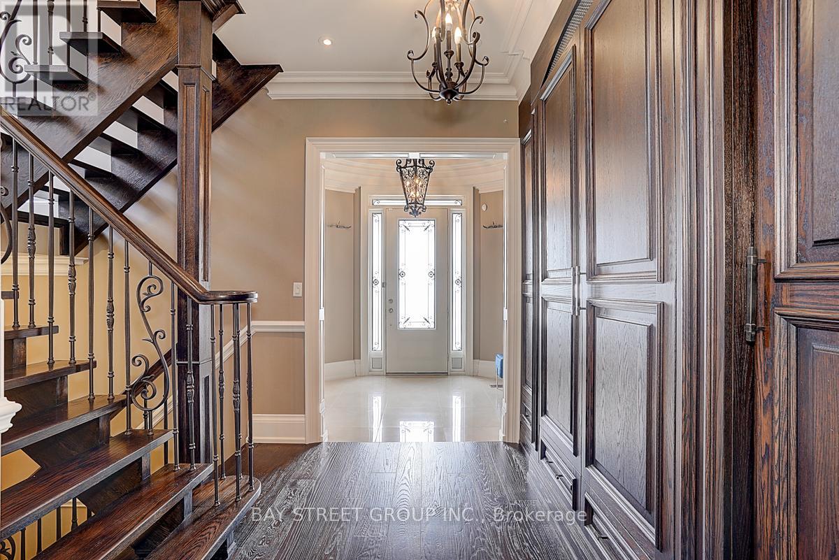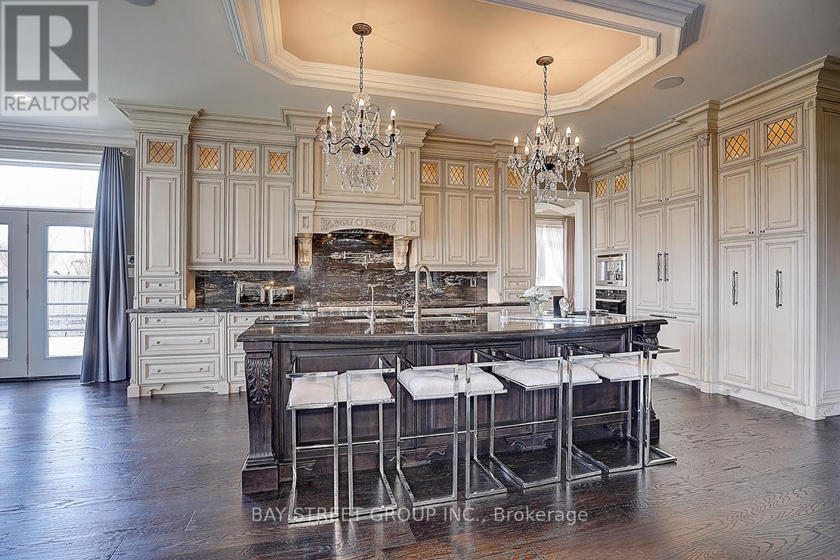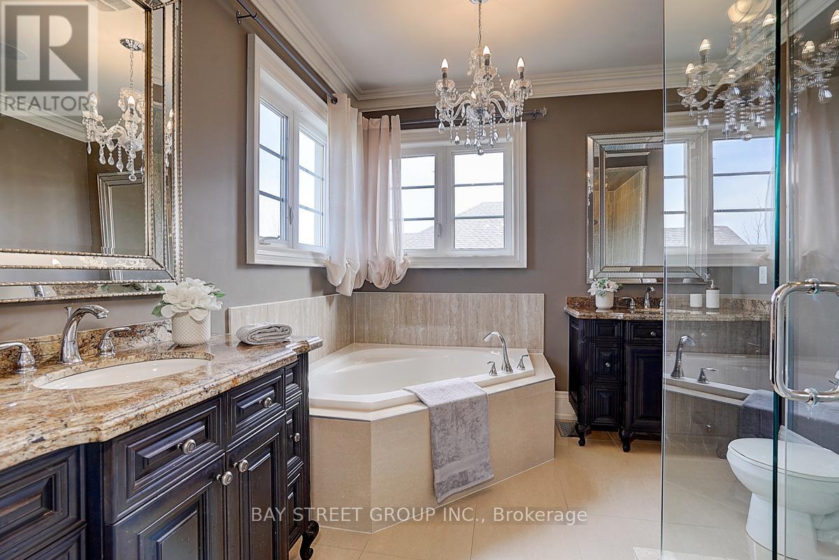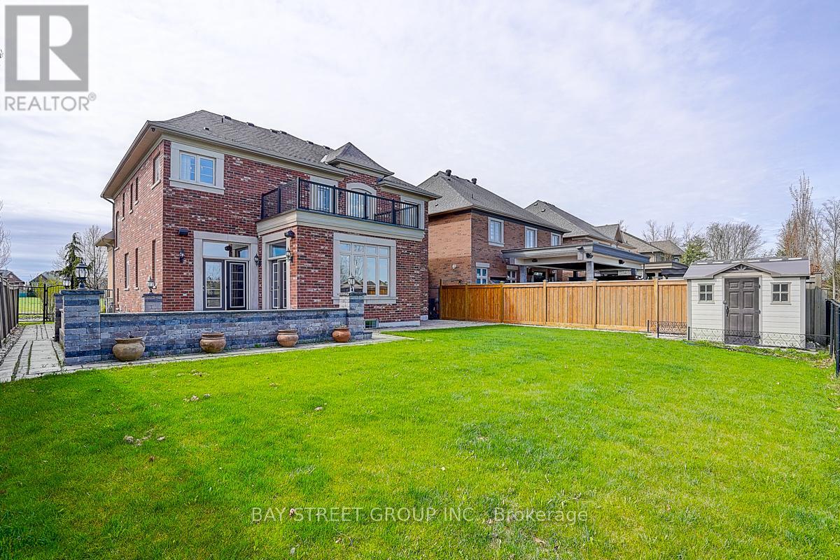5 Bedroom
5 Bathroom
3500 - 5000 sqft
Fireplace
Central Air Conditioning
Forced Air
$2,788,000
Must See! Fully Upgraded, You Won't Be disappointed. Spectacular 4 Bedroom Luxury Home In Woodbridge! 3700Sf, 7"Vintage Hardwd Flrs, 10'-12' Ceilings,8' Solid Doors,10"Premium Solid Wood Baseboards,Gorgeous Crown Moulding,Custom Main Closet W/Shoe Storage.Gas Fireplace In Family Room With Waffle Ceilings,Custom Wall Unit,Library With Built In.Formal Living Area With Surround Sound System,Crystal Chandelier,Walkout To Backyard. 2 High-End Cabinets Built In Led Lighting. (id:50787)
Property Details
|
MLS® Number
|
N12134545 |
|
Property Type
|
Single Family |
|
Community Name
|
Vellore Village |
|
Amenities Near By
|
Park, Public Transit, Schools |
|
Community Features
|
Community Centre |
|
Features
|
Cul-de-sac, Wooded Area, Carpet Free |
|
Parking Space Total
|
6 |
Building
|
Bathroom Total
|
5 |
|
Bedrooms Above Ground
|
4 |
|
Bedrooms Below Ground
|
1 |
|
Bedrooms Total
|
5 |
|
Age
|
6 To 15 Years |
|
Appliances
|
Oven - Built-in, Garage Door Opener Remote(s) |
|
Basement Development
|
Finished |
|
Basement Type
|
N/a (finished) |
|
Construction Style Attachment
|
Detached |
|
Cooling Type
|
Central Air Conditioning |
|
Exterior Finish
|
Brick, Stone |
|
Fireplace Present
|
Yes |
|
Flooring Type
|
Hardwood |
|
Foundation Type
|
Concrete |
|
Half Bath Total
|
1 |
|
Heating Fuel
|
Natural Gas |
|
Heating Type
|
Forced Air |
|
Stories Total
|
2 |
|
Size Interior
|
3500 - 5000 Sqft |
|
Type
|
House |
|
Utility Water
|
Municipal Water |
Parking
Land
|
Acreage
|
No |
|
Land Amenities
|
Park, Public Transit, Schools |
|
Sewer
|
Sanitary Sewer |
|
Size Depth
|
121 Ft ,4 In |
|
Size Frontage
|
58 Ft ,4 In |
|
Size Irregular
|
58.4 X 121.4 Ft |
|
Size Total Text
|
58.4 X 121.4 Ft |
Rooms
| Level |
Type |
Length |
Width |
Dimensions |
|
Basement |
Recreational, Games Room |
17 m |
27 m |
17 m x 27 m |
|
Basement |
Kitchen |
1.95 m |
2.4 m |
1.95 m x 2.4 m |
|
Main Level |
Living Room |
3.63 m |
8.7 m |
3.63 m x 8.7 m |
|
Main Level |
Kitchen |
6.38 m |
4.2 m |
6.38 m x 4.2 m |
|
Main Level |
Eating Area |
5.22 m |
2.84 m |
5.22 m x 2.84 m |
|
Main Level |
Family Room |
3.9 m |
5.2 m |
3.9 m x 5.2 m |
|
Main Level |
Office |
4.22 m |
3.35 m |
4.22 m x 3.35 m |
|
Upper Level |
Den |
2.02 m |
2.93 m |
2.02 m x 2.93 m |
|
Upper Level |
Primary Bedroom |
7.09 m |
3.94 m |
7.09 m x 3.94 m |
|
Upper Level |
Bedroom 2 |
5.1 m |
3.66 m |
5.1 m x 3.66 m |
|
Upper Level |
Bedroom 3 |
4.1 m |
3.35 m |
4.1 m x 3.35 m |
|
Upper Level |
Bedroom 4 |
3.66 m |
4.1 m |
3.66 m x 4.1 m |
https://www.realtor.ca/real-estate/28282561/42-hailsham-court-vaughan-vellore-village-vellore-village

